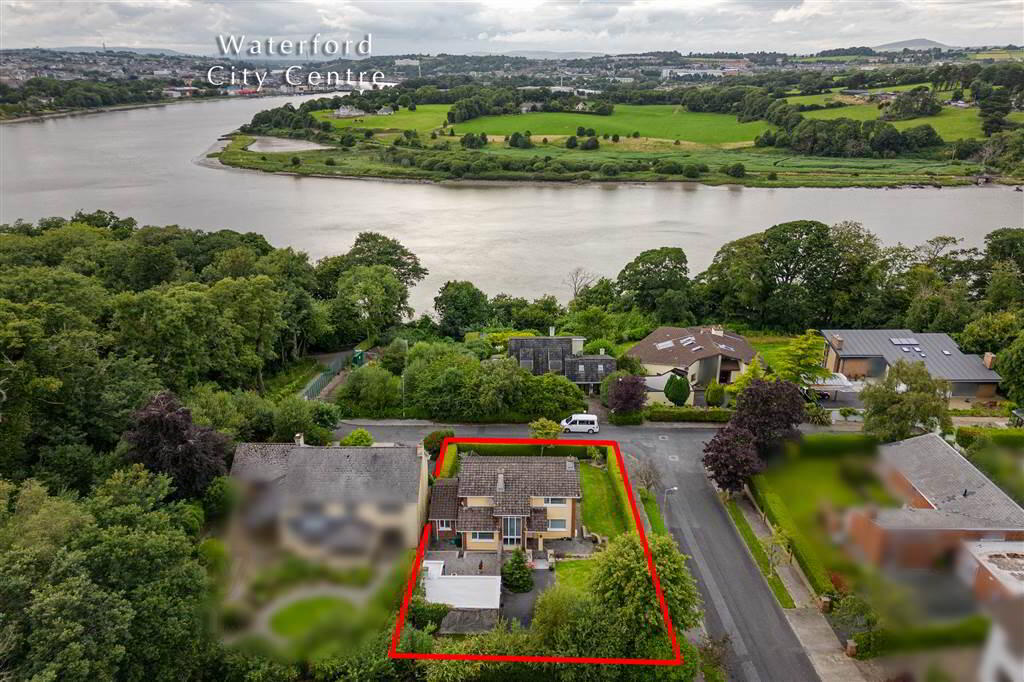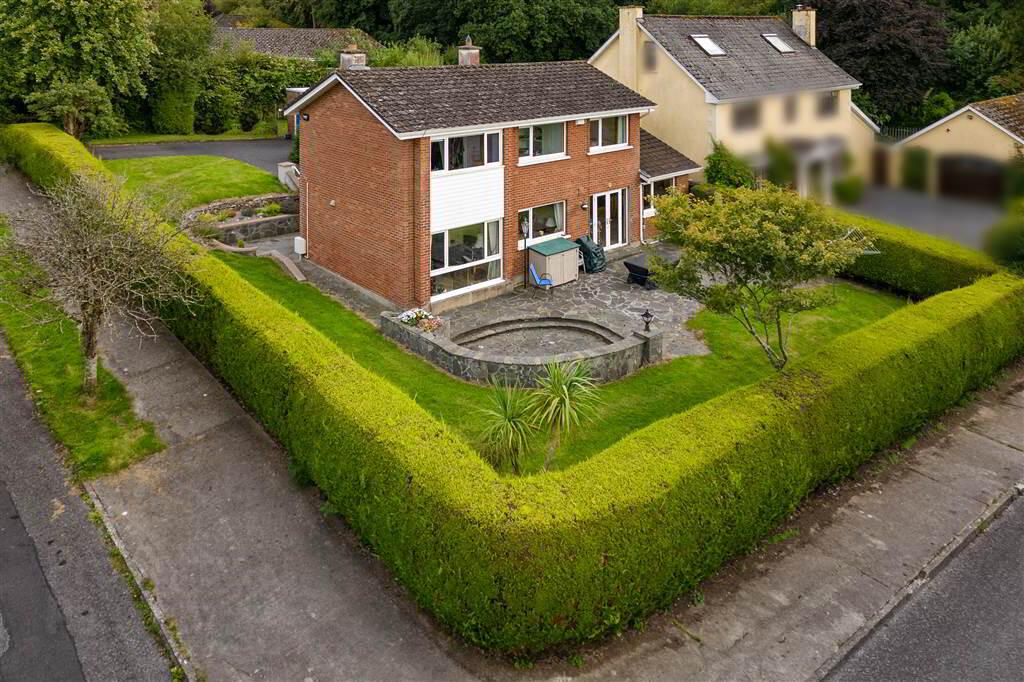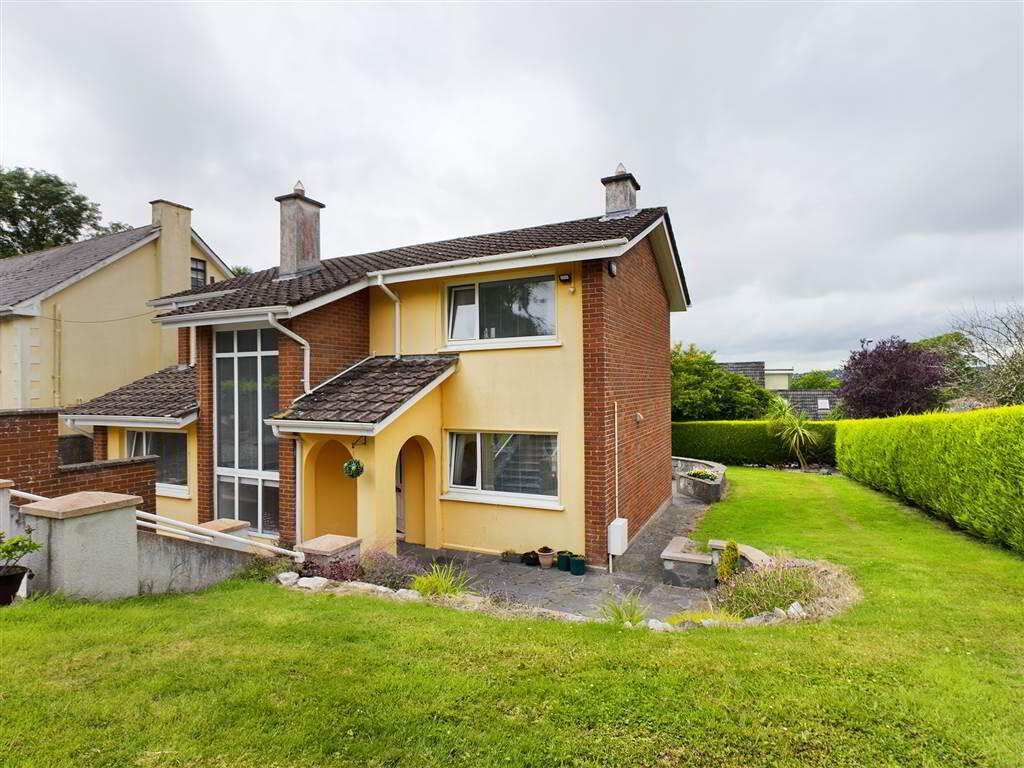


12 Freshfield,
Maypark Lane, Waterford, X91DD8E
4 Bed Detached House
Guide Price €520,000
4 Bedrooms
2 Receptions
Property Overview
Status
For Sale
Style
Detached House
Bedrooms
4
Receptions
2
Property Features
Tenure
Not Provided
Heating
Oil
Property Financials
Price
Guide Price €520,000
Stamp Duty
€5,200*²
Rates
Not Provided*¹
Property Engagement
Views Last 7 Days
18
Views Last 30 Days
82
Views All Time
2,276
 Attractive red brick detached family home on a large corner site in a very private and well located development of just 16 detached homes adjacent to University Hospital Waterford. This superb location is just a short walk from UHW, Ardkeen Shopping Centre and the popular municipal river walk.
Attractive red brick detached family home on a large corner site in a very private and well located development of just 16 detached homes adjacent to University Hospital Waterford. This superb location is just a short walk from UHW, Ardkeen Shopping Centre and the popular municipal river walk.Gas fired central heating, new condenser boiler. uPVC double glazed windows, C2 BER, alarm.
Tiled entrance hall with open riser stairs to first floor. Dual aspect living room with oak flooring and stove, dining room with oak flooring. Off the kitchen is a cosy sitting room with an open fireplace in marble surround. The spacious Kitchen / diner comes with solid maple units, integrated Neff appliances and granite worktops, with French doors opening onto the patio. Tiled utility with doors to rear and tiled guest WC.
On the first floor is a landing with hot press, four bedrooms, all with built in wardrobes, and a tiled bathroom with bath & electric shower. Outside, there is a detached garage, surrounding lawns and gardens with a sheltered patio area and drive with parking.
Directions
Maypark Lane


