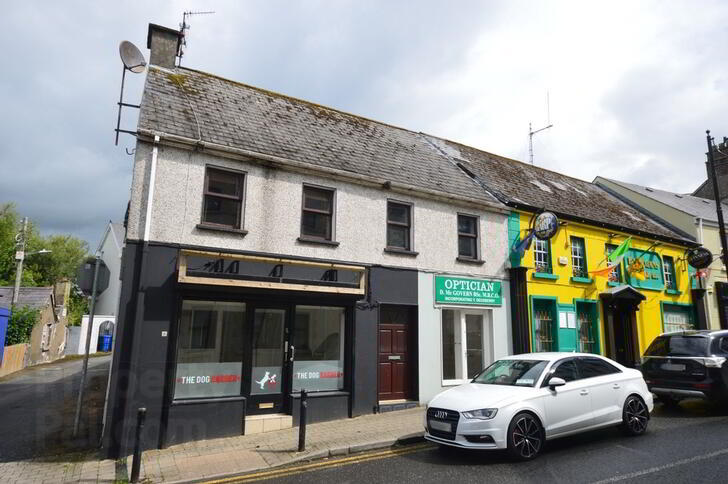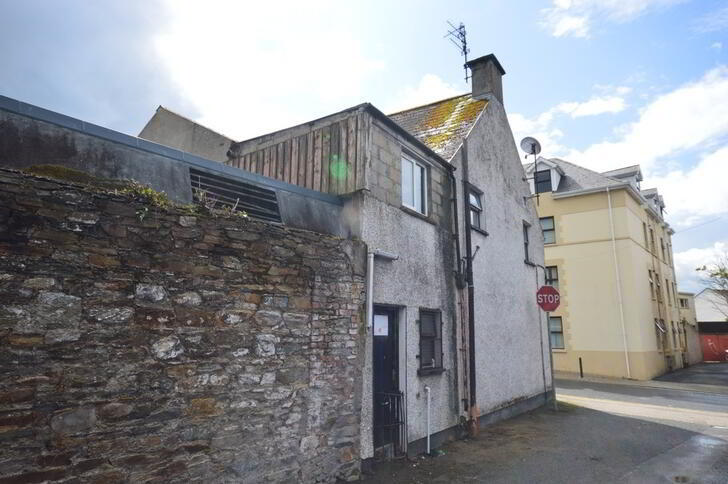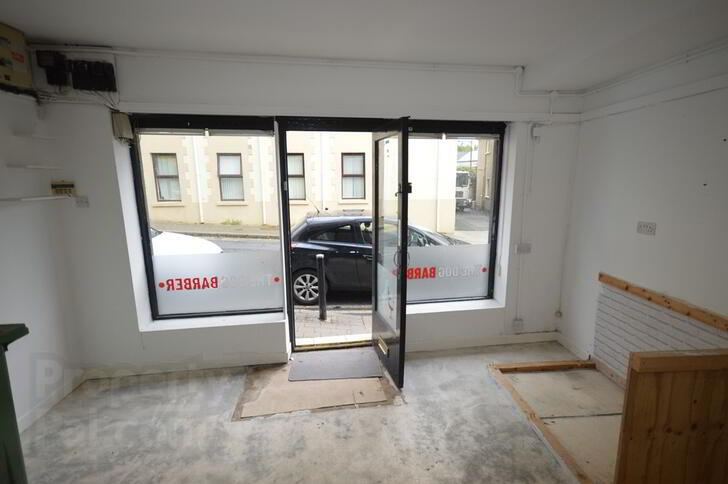


Main Street,
Lifford, F93HPR8
2 Bed Townhouse
Price €130,000
2 Bedrooms
2 Bathrooms
Property Overview
Status
For Sale
Style
Townhouse
Bedrooms
2
Bathrooms
2
Property Features
Tenure
Not Provided
Property Financials
Price
€130,000
Stamp Duty
€1,300*²
Property Engagement
Views Last 7 Days
111
Views Last 30 Days
368
Views All Time
6,975
 Located in the centre of Lifford Town and occupying a prominent corner site is this two-storey traditional-style townhouse. The ground floor comprises two individual commercial units with a central staircase leading up to an appealing two-bedroom apartment. A large corner sitting room/kitchen on the first floor has four windows and an open fire, creating a charming and delightful living area.
Located in the centre of Lifford Town and occupying a prominent corner site is this two-storey traditional-style townhouse. The ground floor comprises two individual commercial units with a central staircase leading up to an appealing two-bedroom apartment. A large corner sitting room/kitchen on the first floor has four windows and an open fire, creating a charming and delightful living area.Ground Floor
- Commercial Unit 1 (Former Barber Shop)
- Glass panel front door.
Two display windows.
Size: 6.6m x 4.2m - Store Area
Size: 2.2m x 2.2m- WC
- WHB & WC.
Doorway to side street.
Size: 1.4m x 1.2m - Commercial Unit two (Former Opticians)
- Front door.
Size: 3.0m x 2.7m - Second Room
Size: 3.3m x 2.7m- Kitchenette
- High & low-level units.
Size: 2.2m x 1.2m - Shower Room
- WHB,WC & shower.
Size: 1.4m x 1.2m
First Floor
- Apartment - Sitting Room/Kitchen
- High and low-level kitchen units.
Electric hob.
Electric oven.
Dishwasher.
Fridge-freezer fitted.
Open fire with back boiler & cast iron fireplace.
Dual aspect windows (two front windows, two gable windows).
Two ceiling lights.
Two wall lights.
Laminate timber floor.
Size: 6.6m x 4.2m - Utility
- Low-level kitchen units.
White enamelled sink.
Plumbed for washing machine.
Hot-press.
Oil burner fitted.
Gable window.
Size: 2.7m 2.0m - Bedroom One
- Wall-to-wall wardrobe & vanity units.
Laminate timber floor.
Two front windows.
Size: 3.8m x 3.3m - Bedroom Two
- Built-in wardrobe unit.
Wooden board floor.
Rear window.
Size: 2.5m x 2.5m - Bathroom
- WHB, WC, Bath & shower.
Floor tiled.
Walls part tiled.
Size: 3.2m x 1.7m


