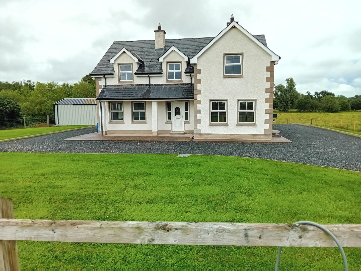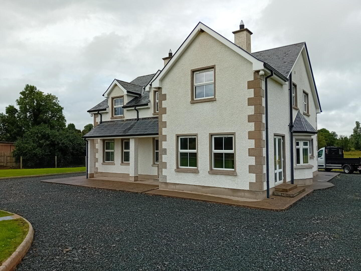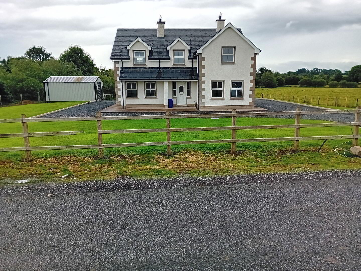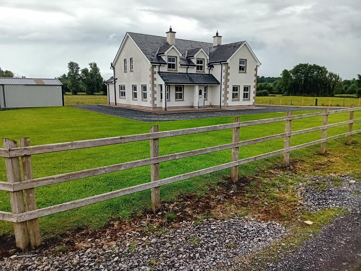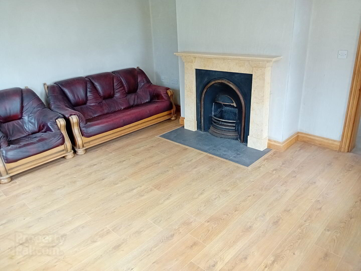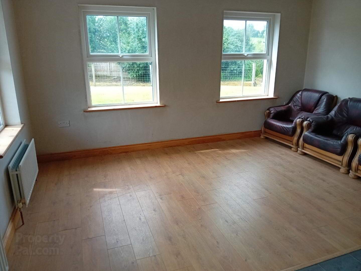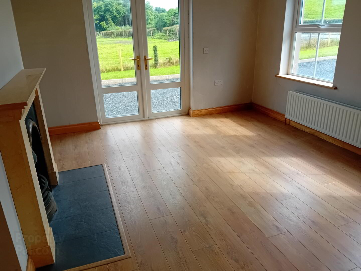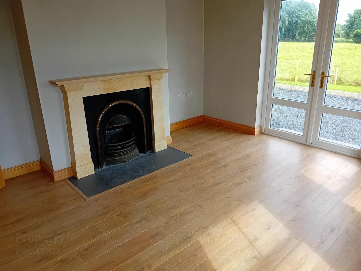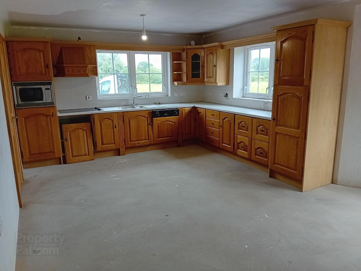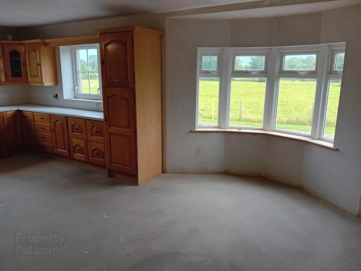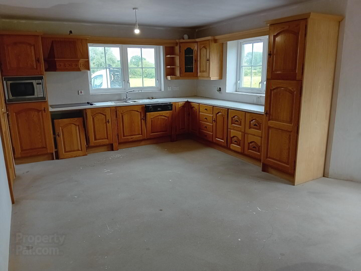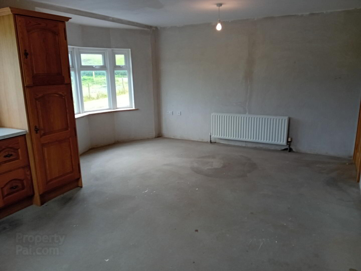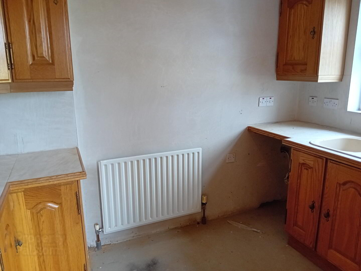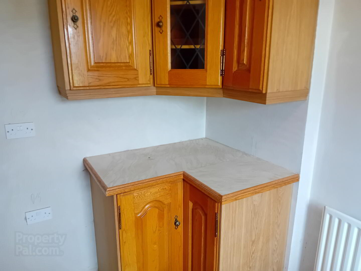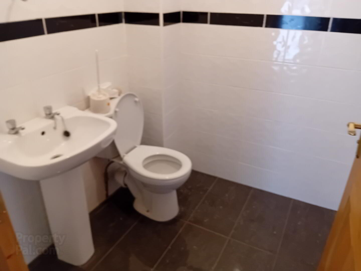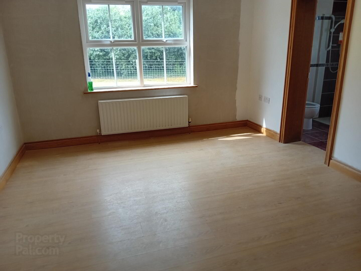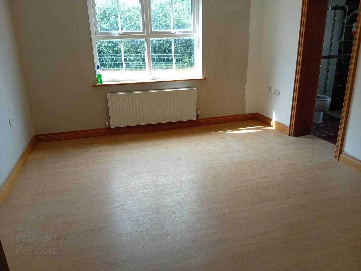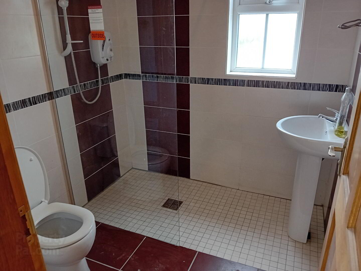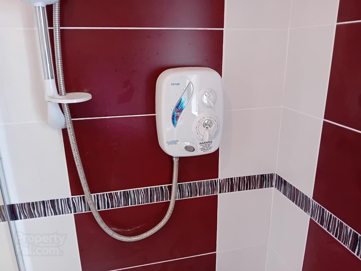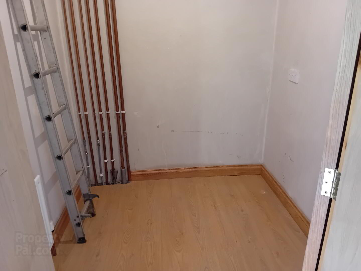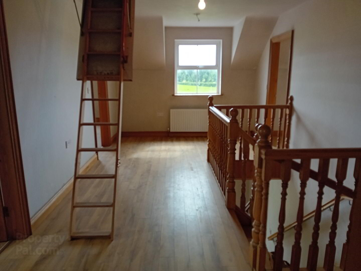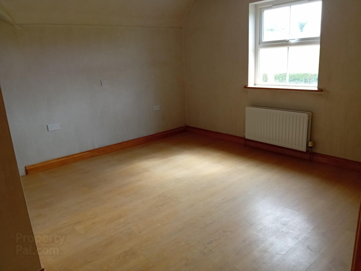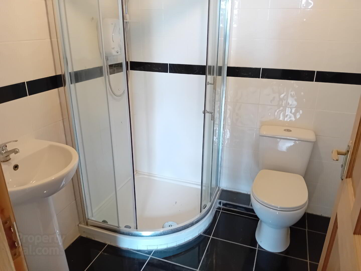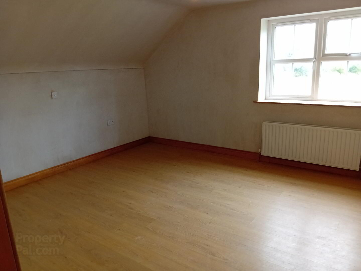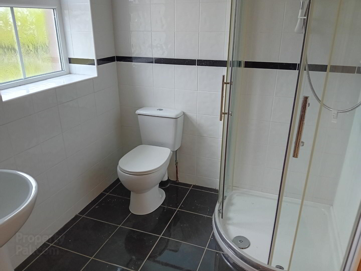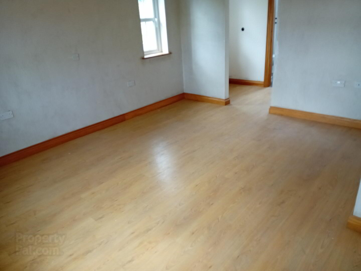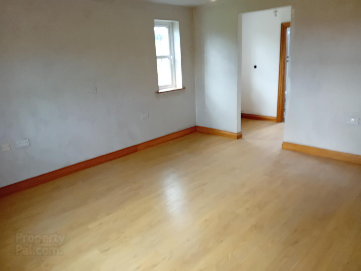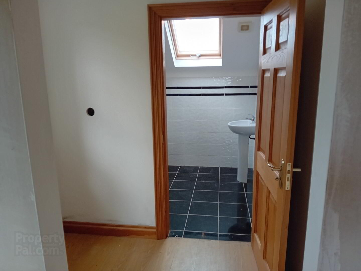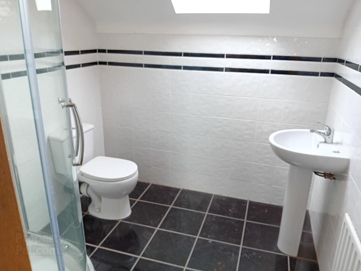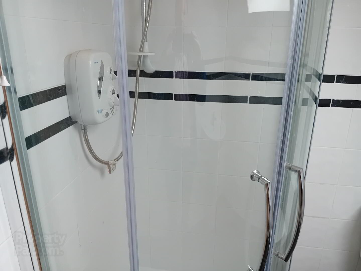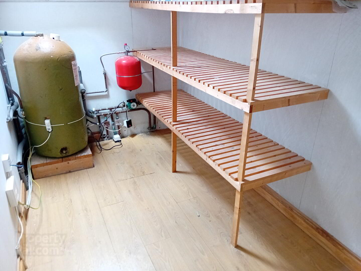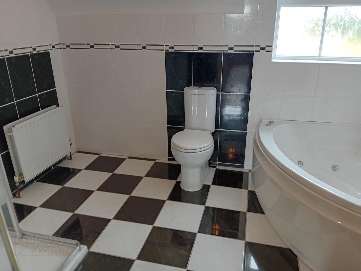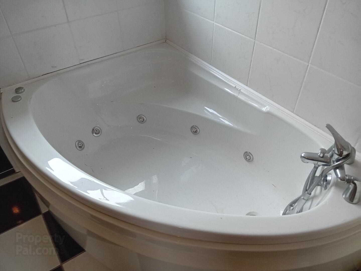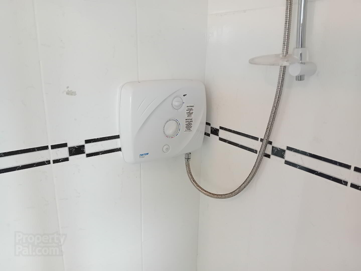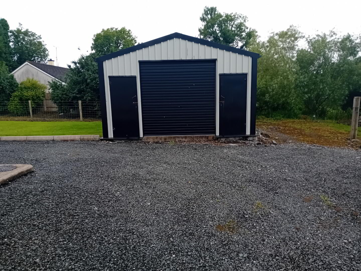12 Drumgramph Rd,
Newtownbutler, BT92 8GW
4 Bed Detached House
Price Not Provided
4 Bedrooms
6 Bathrooms
3 Receptions
Property Overview
Status
For Sale
Style
Detached House
Bedrooms
4
Bathrooms
6
Receptions
3
Property Features
Size
260.1 sq m (2,800 sq ft)
Tenure
Freehold
Heating
Oil
Property Financials
Price
Price Not Provided
Rates
£1,935.20 pa*¹
Legal Calculator
Property Engagement
Views Last 7 Days
282
Views Last 30 Days
976
Views All Time
12,220
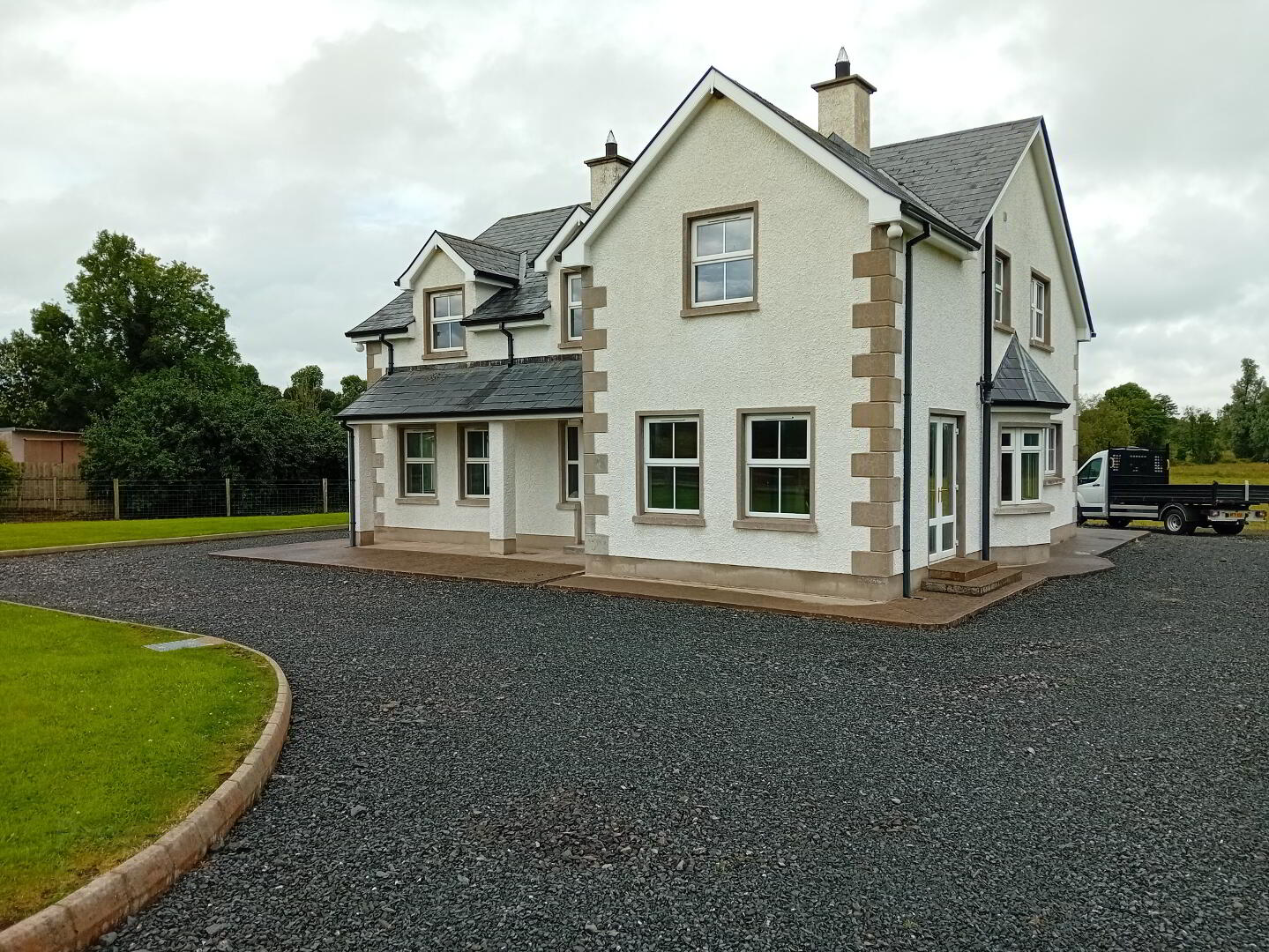
We are delighted to market this beautiful 4 bedroom detached property located just off the Main Clones to Cavan Road and in close proximity to the border with the Irish Republic. This dwelling was constructed in 2010 but has only recently been finished, the kitchen and entrance hall floors are left for any prospective purchaser to put their own taste to the house.
• Detached family home
• 4 bedrooms (all with ensuite)
• Concrete slab floors.
• Oil fired central heating
• PVC double glazed windows
• Spacious kitchen/dining arrangement – lovely modern kitchen
• Quality Solid oak floors & wooden panelled internal doors throughout
• Beautiful well-maintained garden laid in lawn with mature trees & plants
• Enclosed block paved rear yard with corner decking area & garden shed, mature trees
ACCOMMODATION AS FOLLOWS:
Entrance Hall 10' 2" X 10'
Sitting Room: 15' X 13' Open fireplace black metal with sandstone mantel and slate hearth, oak floor.
Living Room: 13' 5" x 13' Open fireplace black metal with sandstone mantel and slate hearth, oak floor. PVC patio doors.
Kitchen/dining area: 21' 3" x 15' 5" (into bay window) Full fitted solid oak kitchen, integral 'Creda' dishwasher, integral 'Creda' 4 ring electric hob, 'Panasonic' microwave.
Utility: 10' 1" x 6' 5" Fitted units, Composite sink.
Rear Hallway: contains 'Worchester' oil burner.
Rear WC: 5' 5" X 5' 4" Wc and wash hand basin, hard tile floor, walls tiled to dado rail.
Storage cupboard: 6' 1" X 2' 8"
Cloakroom: 4' 2" X 1' 4"
Downstairs bedroom: 13' X 12' Oak floor, spacious room
Ensuite: 6' 5" X 6' 4" Wc and wash hand basin, 'Triton AS2000XT' shower in wetroom style cubicle, walls tiled floor to ceiling
Walkin wardrobe: 6' 5" X 6' 2" Oak flooring.
FIRST FLOOR:
Landing: 19' X 10' 4" (includes stairwell.) Solid Oak staircase. Oak flooring.
Bedroom 2 : 13' 5" x 13' Oak flooring.
Ensuite: 6' 2" x 6' Wc and wash hand basin, 'Triton AS2000XT' shower in self contained cubicle, hard tile floor, walls tiled floor to ceiling.
Bedroom 3: 14' 5' x 13' Oak flooring.
Ensuite: 6' 4" x 6' 3" Wc and wash hand basin, 'Triton AS2000XT' shower in self contained cubicle, hard tile floor, walls tiled floor to ceiling.
Bedroom 4: 13' 4" x 15' Oak flooring.
Walk through vestibule: 6' 11" X 4' 9" leading to ensuite.
Ensuite: 7' x 6' 8" Wc and wash hand basin, 'Triton AS2000XT' shower in self contained cubicle, hard tile floor, walls tiled floor to ceiling.
Bathroom: 10' 3" x 7' 10" White 3 piece suite incorporating wc, wash hand basin and jaccuzi bath, 'Triton T90XT' shower in self contained cubicle, hard tile floor, walls tiled floor to ceiling.
Walkin hotpress: 12' X 6' Oak flooring, extensive shelved torage (would make super dressing room)
External:
Extensive gardens to front, sides and rear. Outside tap.
Matal garage with roller door.
FOR FURTHER INFORMATION OR ARRANGEMENTS TO VIEW CONTACT MC CAFFREY BROS ON 028 677 21827.
Viewing: Strictly by appointment with the Selling Agent. Please ring us to make an appointment. We are open from 9.00am to 5.00pm Monday to Friday.
Mortgage: Please allow us to help you find a suitable mortgage supplier. We can arrange an appointment for you to discuss your requirements with an our resident expert who will tailor a mortgage to suit your individual needs.
Mc Caffrey Bros Property Sales themselves and for the vendors or lessors of this property whose agents they are, give notice that:(1) The particulars are produced in good faith, are set out as a general guide only and do not constitute any part of a contract. (2) No person in the employment of Mc Caffrey Bros Property Sales has any authority to make or give any representation or warranty whatever in relation to this property.

