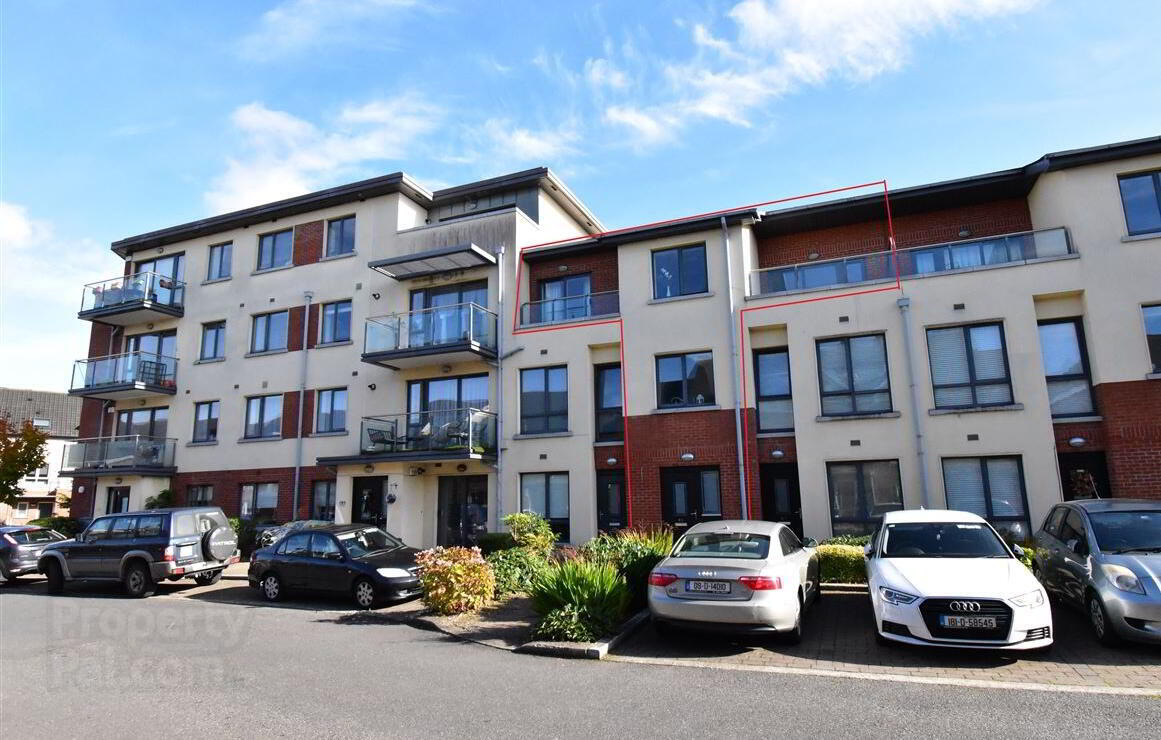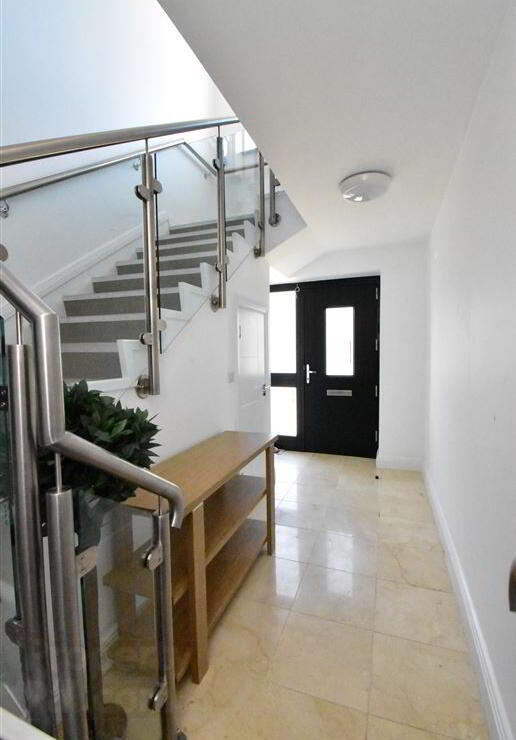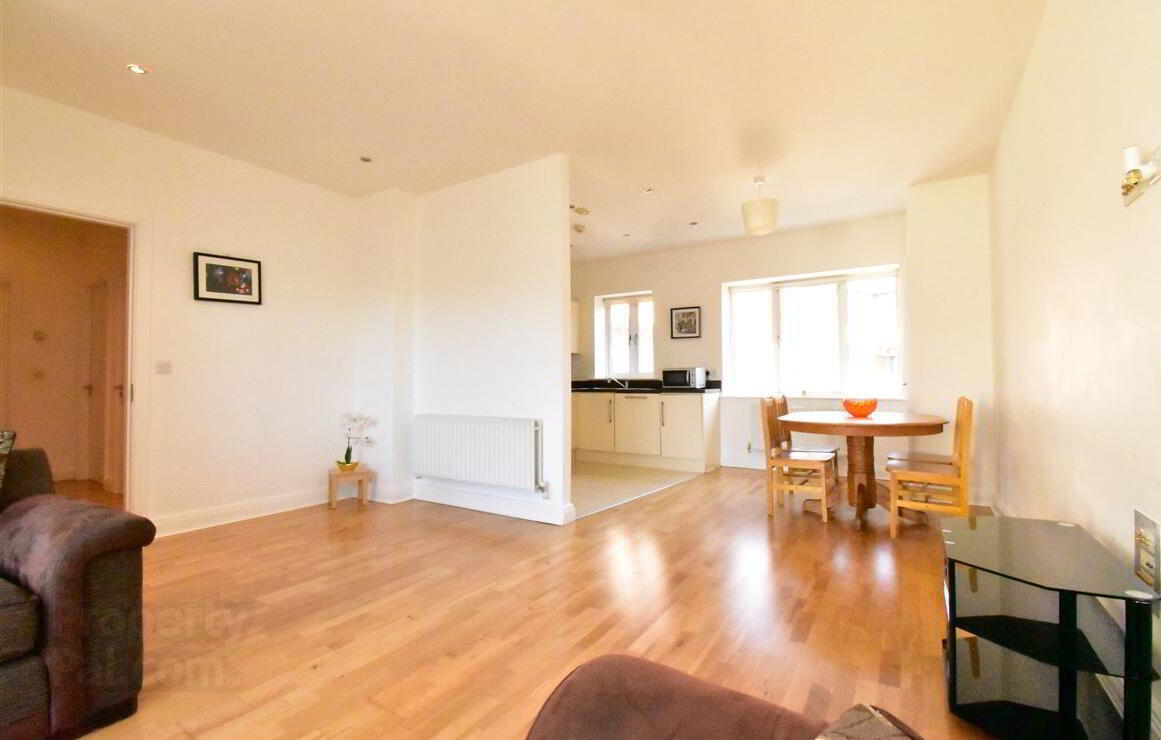


89 Hannah Square,
Lucan, Dublin
2 Bed Apartment
Sale agreed
2 Bedrooms
Property Overview
Status
Sale Agreed
Style
Apartment
Bedrooms
2
Property Features
Tenure
Not Provided
Energy Rating

Property Financials
Price
Last listed at €299,950
Rates
Not Provided*¹
Property Engagement
Views Last 7 Days
29
Views Last 30 Days
172
Views All Time
553

Features
- SPECIAL FEATURES - Gas fired central heating - UPVC double glazing - Own front door and stairwell - 2 balconies - Utility room - Spotlights - Semi solid wood flooring - Parking - Built in wardrobes - BER C2 - Service Charge €1730 per year - Approximately 80 Sq metres - Built c.2006 - Superb location close to Liffey Valley Shopping Centre - Excellent transport links including the M50 and M4 motorways nearby
PROPERTY PARTNERS O’BRIEN SWAINE have the pleasure of offering this stunning 2 bed apartment nicely situated on the third floor of this highly sought after apartment complex. This bright and spacious apartment benefits from beautiful timber flooring, gas fired central heating and large west facing balconies.
This private apartment also boasts its own front access and private stairwell over three floors allowing plenty of options for storage.
Superb location a couple of mins from Liffey Valley Shopping Centre and Lucan Village. The M50 and N4 are also just mins away.
Accommodation, Entrance hall, livingroom/kitchen/diningroom, 2 bedrooms, ensuite and bathroom
Accommodation
Entrance Hall: Tiled flooring, under stairs storage
Hallway: 3.26m x 1.73m
Semi solid wood flooring, access to attic , hotpress off
Utility room: 1.6m x 1.0m
Plumbed for washing machine, ESB fusebox, shelving
Livingroom: 4.74m x 4.86,
Semi solid wood flooring, spotlights, sliding door to large balcony (2.8m x 3.5m), TV point
Diningroom/ Kitchen: 4.76m x 3.06m
Semi solid wood flooring in dining area, plumbed with gas boiler
Wall and floor mounted kitchen units, integrated oven, gas hob and extractor fan, fridge freezer and dishwasher, tiled floors and splashback
Bedroom 1: 4.3m x 3.1m
Carpet, built in wardrobes, TV points
Ensuite: 2.1m x 2.6m
WC, WHB and shower, fully tiled, wall mounted mirror and shaving light, heated towel rails
Bedroom 2: 3.5m x 3.8m
Carpet, built in wardrobes, patio doors to balcony
Bathroom: 2.4m x 2.05m
Tully tiled, spotlights, WC, WHB and bath, wall mounted mirror, shaving light, heated towel rail
OUTSIDE
Parking, Communal gardens


