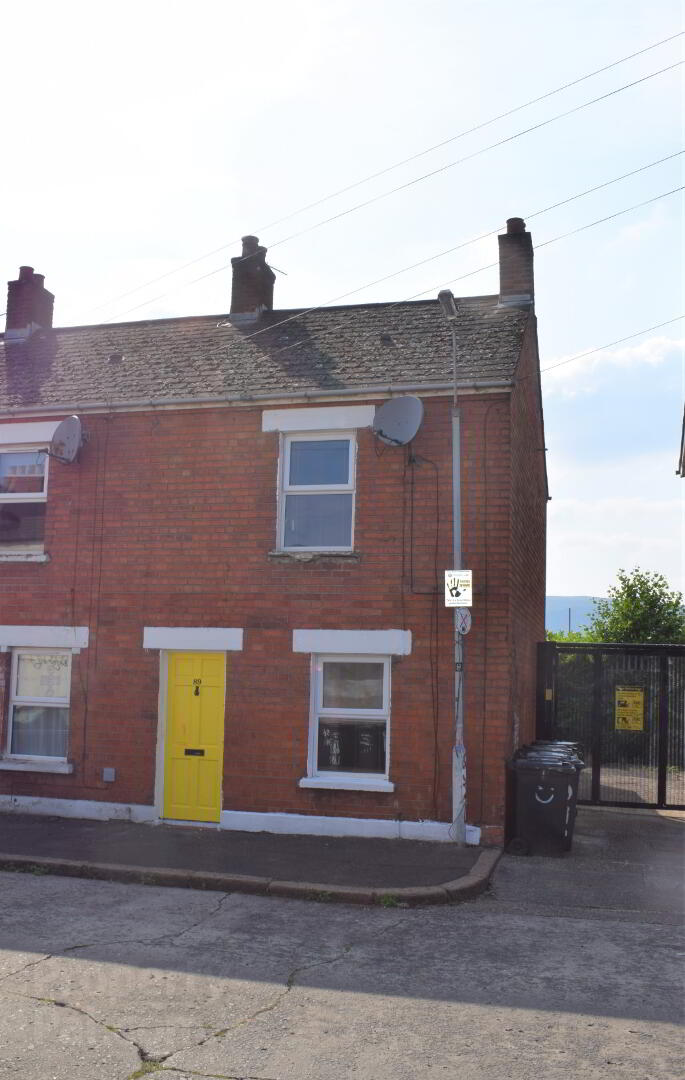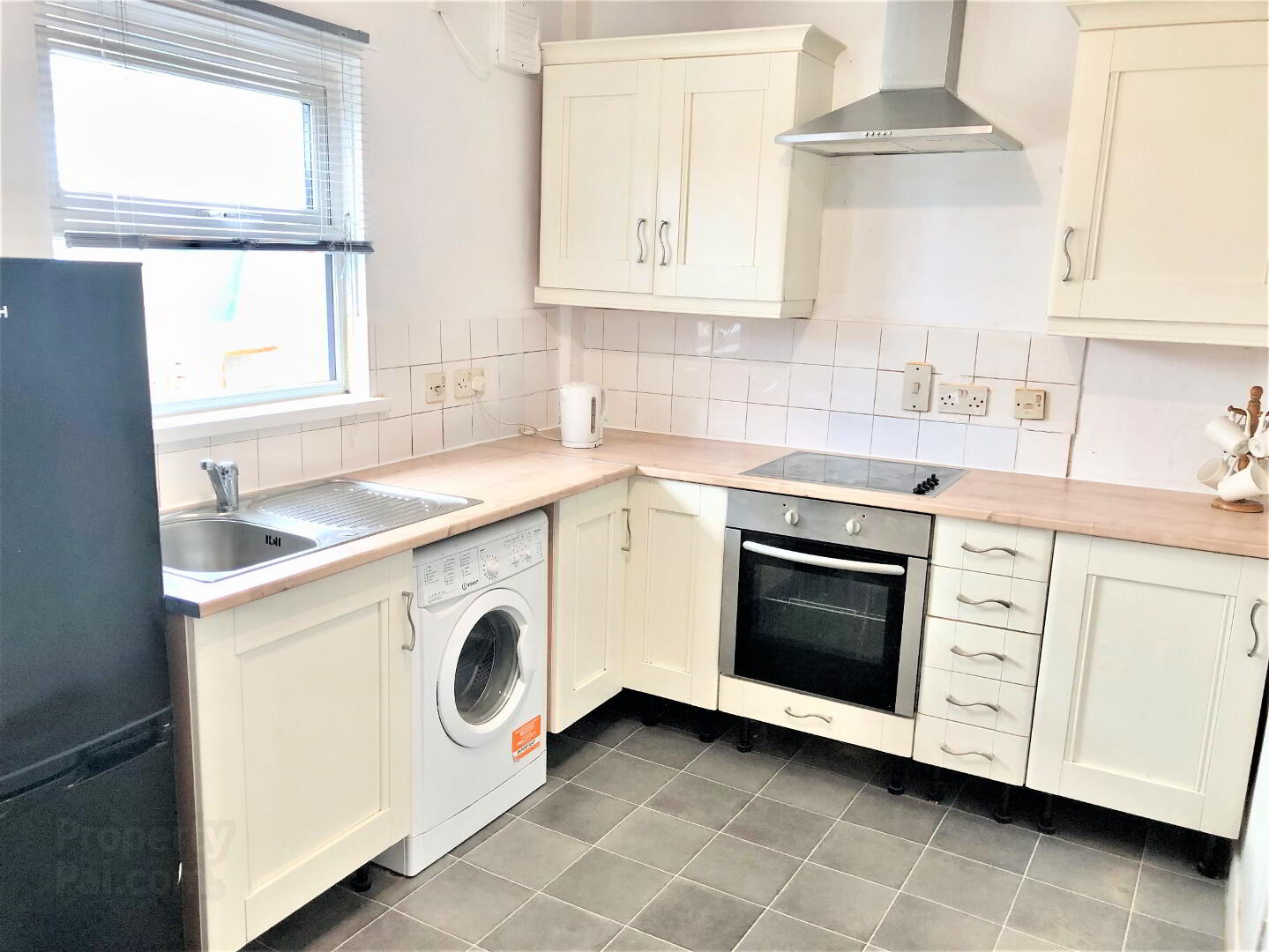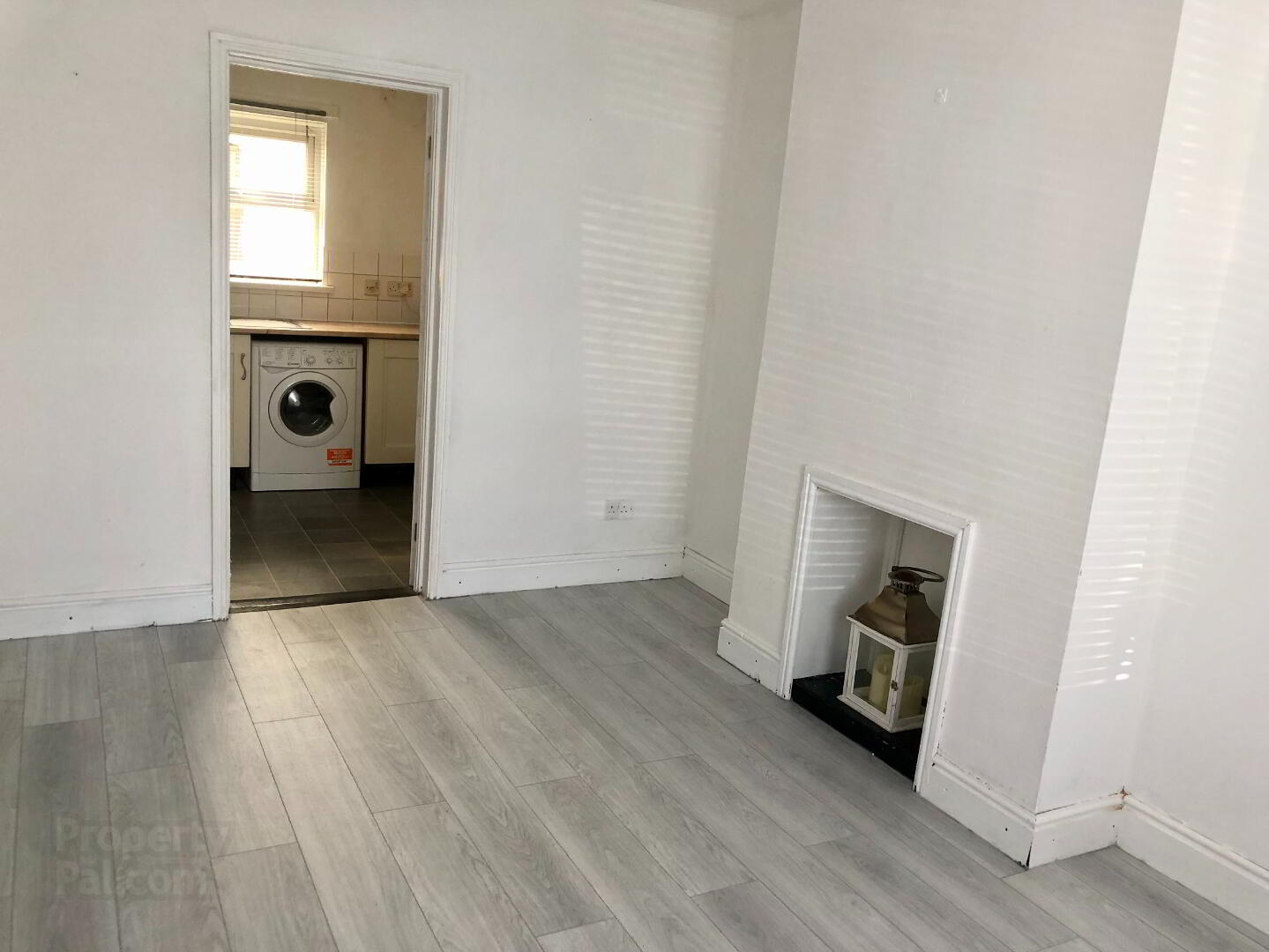


89 Great Northern Street,
Lisburn Road, Belfast, BT9 7FL
2 Bed End-terrace House
£950 per month
2 Bedrooms
1 Bathroom
1 Reception
Property Overview
Status
To Let
Style
End-terrace House
Bedrooms
2
Bathrooms
1
Receptions
1
Viewable From
Now
Available From
Now
Property Features
Furnishing
Unfurnished
Energy Rating
Heating
Oil
Broadband
*³
Property Financials
Property Engagement
Views Last 7 Days
347
Views All Time
902

Features
- Attractive end-terrace property located just off the Lisburn Road in the heart of BT9.
- Minutes away from excellent amenities and establishments to suit a variety of needs.
- Close to main transport links including Adelaide train station.
- Within easy access of Belfast City Centre.
- Well presented accommodation throughout to include:-
- Bright lounge.
- Modern fitted kitchen and bathroom.
- Two bedrooms.
- Recently fitted carpets on stairs, landing and bedrooms.
- uPVC double glazed windows.
- Oil fired central heating.
- Enclosed covered yard and walled terrace to rear.
An attractive end-terrace property, located just off the Lisburn Road in the heart of BT9, Belfast's most prestigious postcode, with a wide spectrum of excellent local amenities on the doorstep including the Chelsea Wine Bar, Greens Pizza, M&S Simply Food, Little Wing and a host of speciality shops, artsian bakeries, and coffee shops.
A few minutes walk to Adelaide train halt and within close proxinity to Belfast City Hospital, Queens university, and only a short commute to Belfast City Centre, this excellent property includes oil fired central heating, a modern bathroom and kitchen, uPVC double glazed windows, a covered enclosed yard and terrace with space for outdoor seating, ideal for alfresco dining.
This home is perfectly located to benefit from all Belfast has to offer.
ACCOMMODATION COMPRISES:
GROUND FLOOR:-
Entrance Hall:
Timber front door.
Living Room:- 13'8" x 9'3".
Laminate wood flooring. Metre box. Understairs storage.
Kitchen:- 12'8" x 7'8".
Excellent selection of high and low Level units with stainless steel sink unit and mixer tap. Stainless steel extractor hood. Integrated electric hob and oven. Washing machine. Central heating controls. Door to rear yard.
First Floor :-
Landing:-
Carpet to stairs and landing.
Access to roof space.
Bedroom (1) 12'9" x 11'0".
Carpet.
Hot press with copper cylinder immersion heater.
Bedroom (2) 7'10" x 7'9".
Carpet.
Bathroom:-
Recently fitted white suite, comprising, panelled bath with 'Redring' electric shower over, pedestal wash hand basin with fitted storage underneath, and low-flush toilet. Extractor fan.
OUTSIDE:-
Rear yard:-
Fully enclosed and covered rear yard. Boiler house with oil fired boiler.
Walled Terrace with southerly aspect:-
uPVC oil tank. Boundary wall and gate leading to rear walkway and pedestrian gated street access to side .
Additional Information for applicants:
All applicants must register online with their full details and complete a questionaire prior to viewing
Tenancy applications are subject to a credit check.
Tenants are required to provide one month security deposit and a guarantor, who must be a homeowner and reside in Northern Ireland.
Smoking is strictly prohibited inside this property.
Viewing is by appointment only.
We have endeavoured to prepare these particulars as accurately and reliably as possible for general guidance only and do not constitute any part of an offer or contract. We would recommend that all information contained in this brochure is verified by yourself or your professional advisors.





