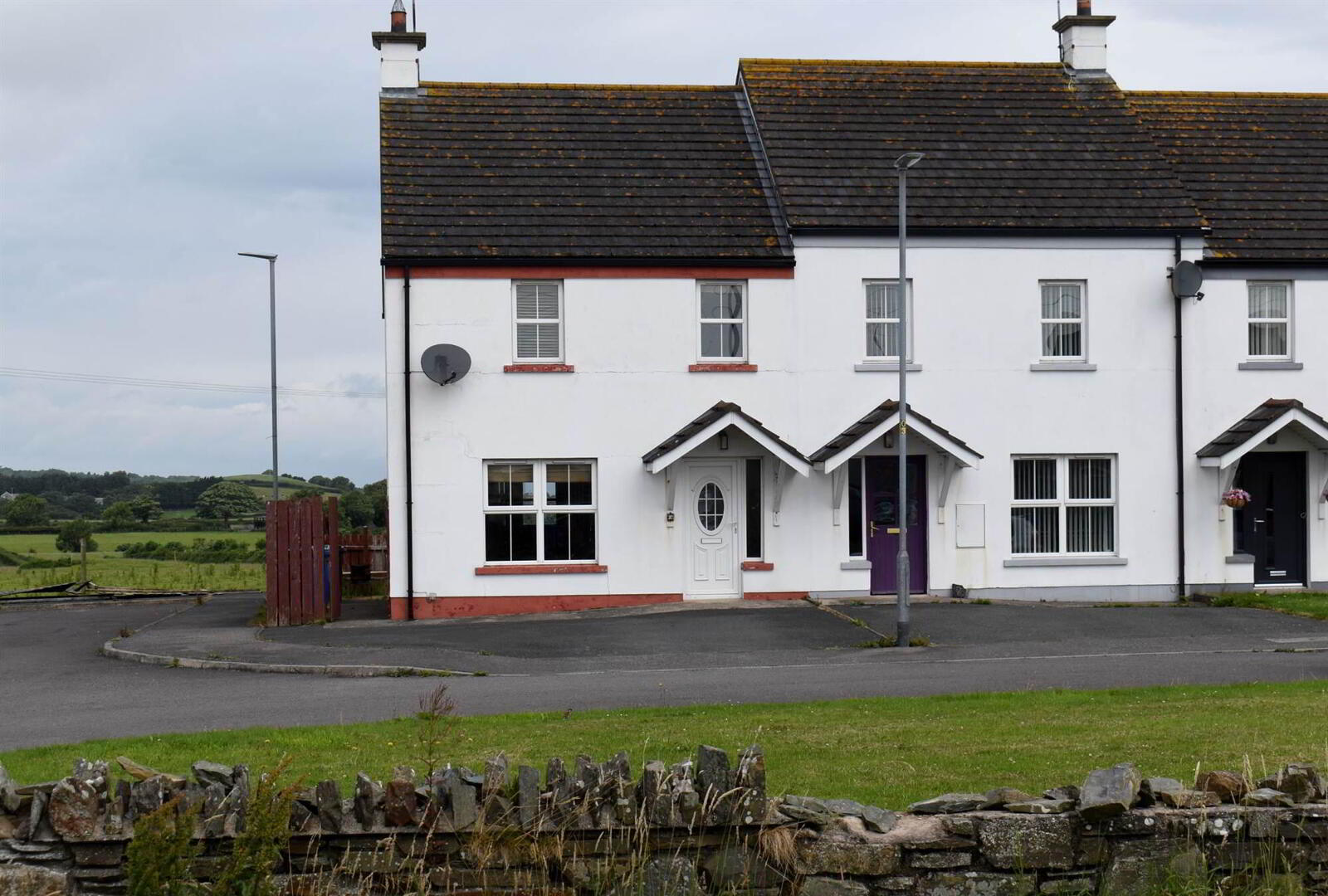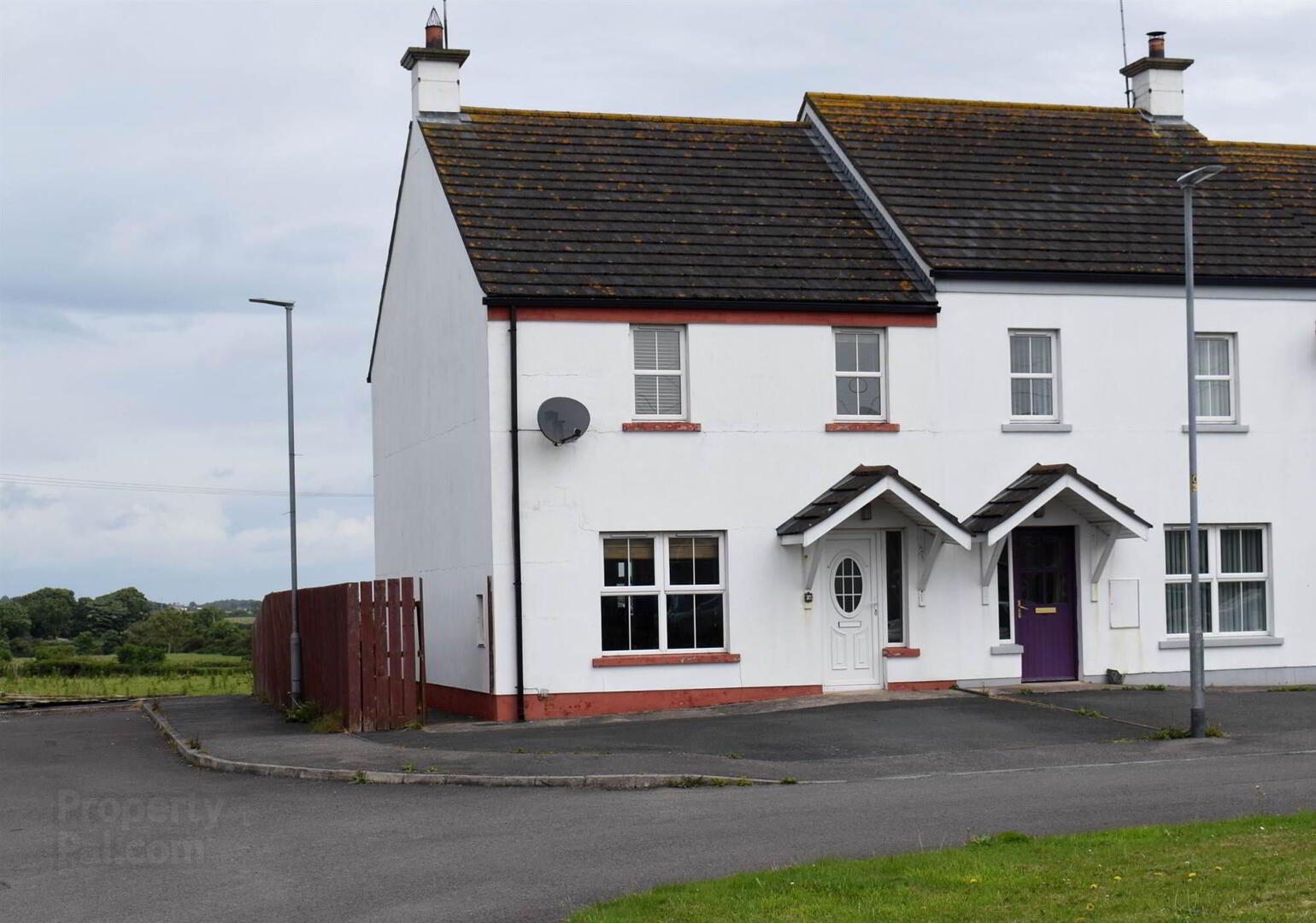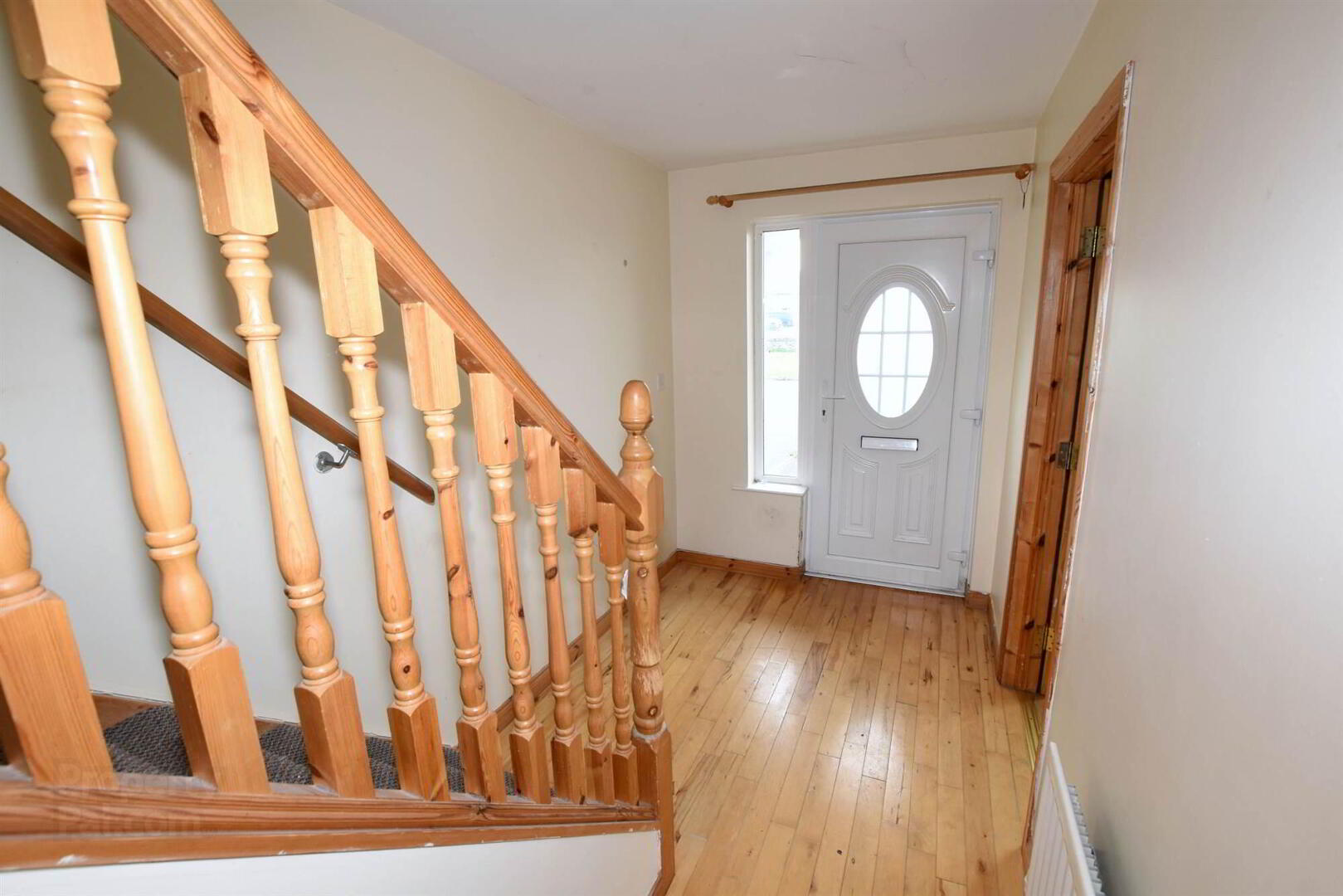


6 Castle Downs,
Kilclief, Downpatrick, BT30 7WE
3 Bed End-terrace House
Offers Around £149,500
3 Bedrooms
1 Reception
Property Overview
Status
For Sale
Style
End-terrace House
Bedrooms
3
Receptions
1
Property Features
Tenure
Not Provided
Energy Rating
Heating
Oil
Broadband
*³
Property Financials
Price
Offers Around £149,500
Stamp Duty
Rates
£801.73 pa*¹
Typical Mortgage
Property Engagement
Views Last 7 Days
263
Views Last 30 Days
1,182
Views All Time
16,527

Features
- End two storey home in popular location
- Lounge, kitchen/dining, downstairs wc
- 3 bedrooms layout, family bathroom
- Generous forecourt to front
- Fully enclosed to rear with attractive countryside views
This end terrace house is located in Kilclief, a charming area near Strangford Village, with popular local beaches and lovely coastal walks.
The house offers a spacious living room, a modern kitchen/dining area, and three good sized bedrooms as well as family bathroom.
To the front is a generous tarmac parking area whilst the rear of the house is fully enclosed and overlooks the scenic countryside. This property is ideal for anyone looking for a peaceful and comfortable home in a beautiful location and we would strongly encourage early viewing.
Ground Floor
- ENTRANCE HALL:
- pvc entrance door, wood floor, radiator
- DOWNSTAIRS WC:
- with pedestal wash hand basin, low level wc, tiled floor, radiator
- LOUNGE:
- 4.22m x 3.64m (13' 10" x 11' 11")
feature fireplace with wooden surround, cast iron inset and polished granite hearth, wood flooring, radiator, double doors leading to kitchen - KITCHEN/DINING:
- 5.58m x 4.24m (18' 4" x 13' 11")
range of high and low level units with complimentary work-top, single drainer stainless steel sink unit, recess for 5 ring cooker with extractor fan above, recess for washing machine and fridge/freezer, recess lighting and beam ceiling detail, tiled floor, radiator
First Floor
- LANDING:
- with hotpress
- BEDROOM (1):
- 3.51m x 3.08m (11' 6" x 10' 1")
with built-in mirrored sliding door wardobes, laminate flooring, radiator - BEDROOM (2):
- 4.26m x 3.1m (13' 12" x 10' 2")
radiator - BEDROOM (3):
- 3.21m x 2.4m (10' 6" x 7' 10")
(at widest points), laminate flooring, radiator - BATHROOM:
- White suite to comprise of panel bath, separate shower cubicle, pedestal wash hand basin, low level, partial pvc wall panelling, tiled floor, radiator
Outside
- Neat tarmac forecourt/parking area to front, fully enclosed to rear with high boundary fencing, decking and paved patio area, oil fired boiler and oil tank
Directions
Located just off Bishops Court Road







