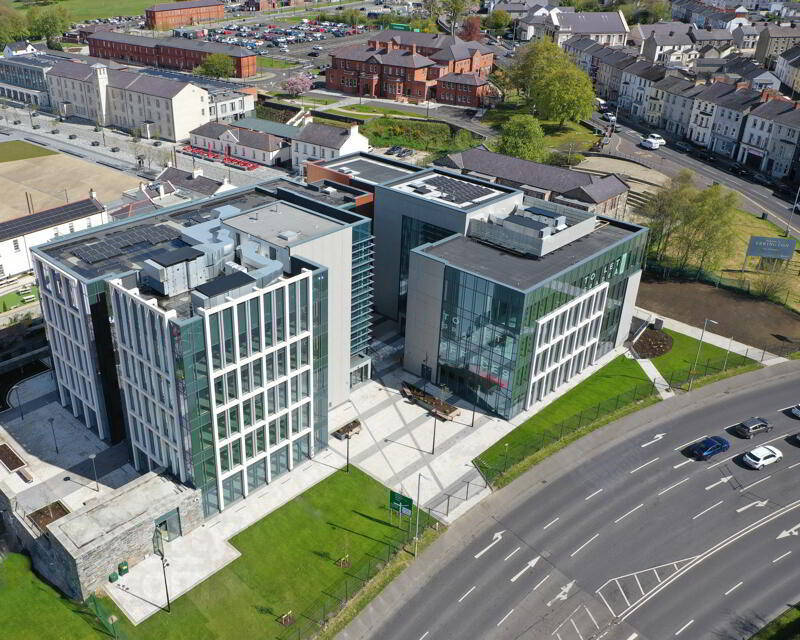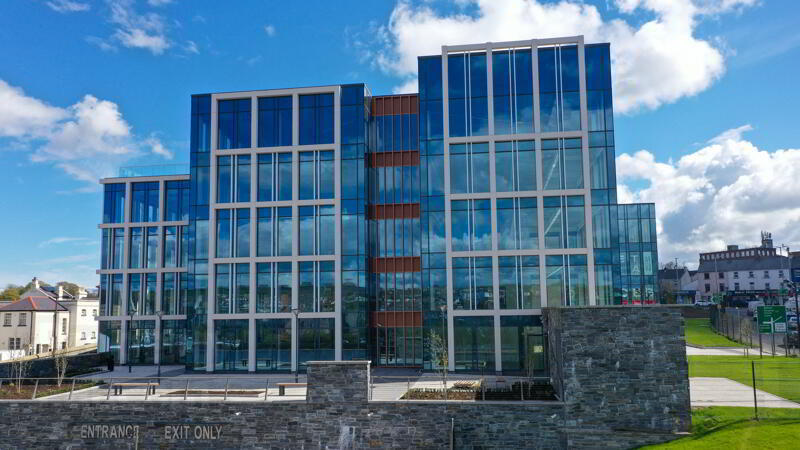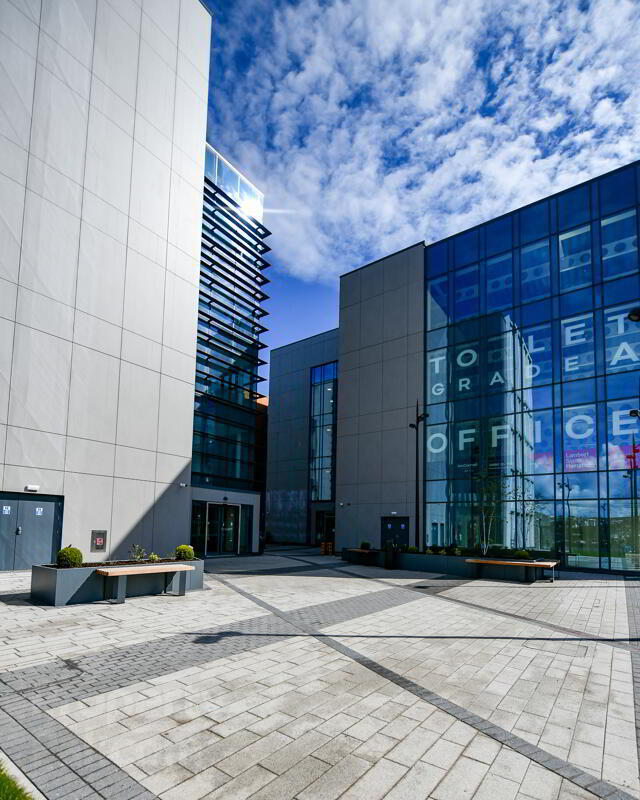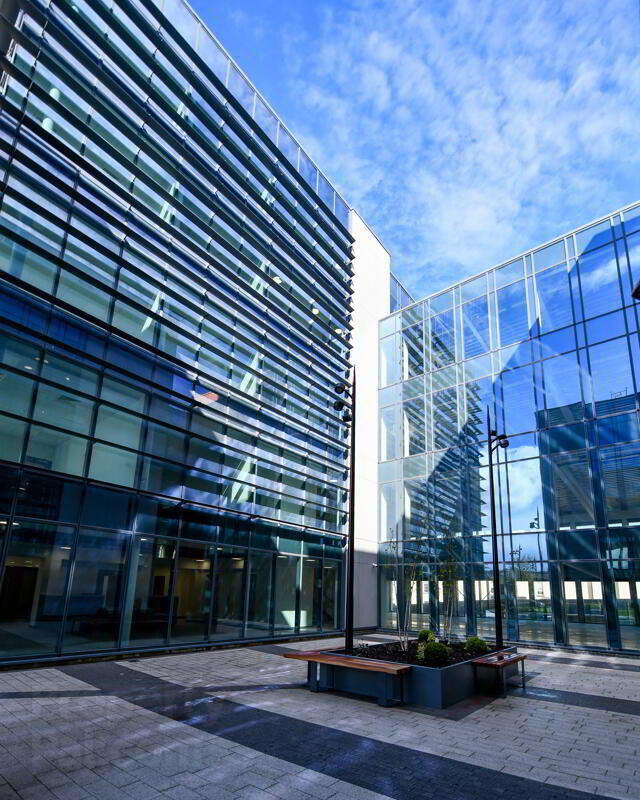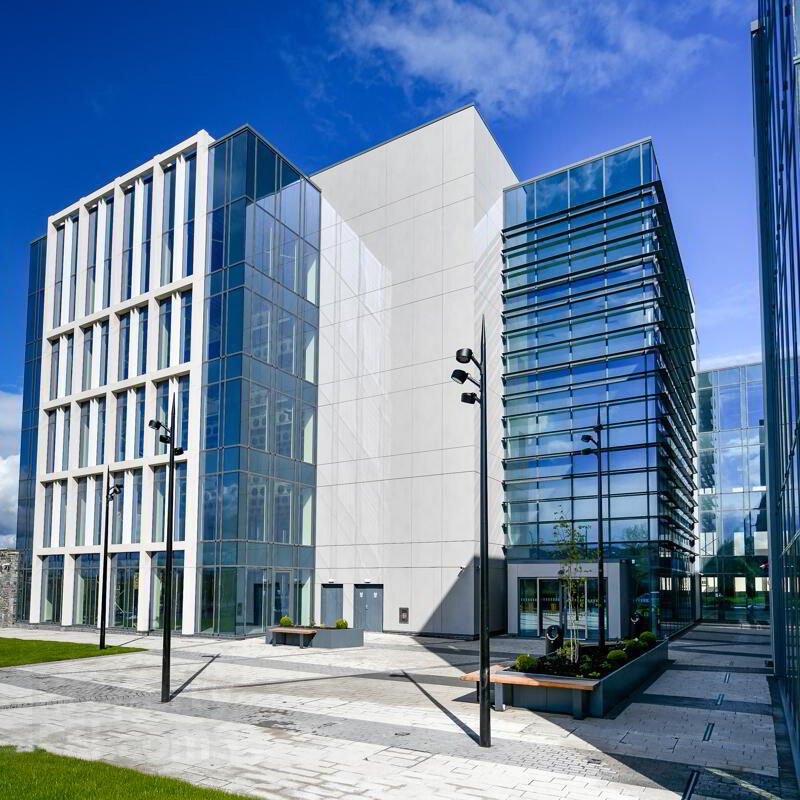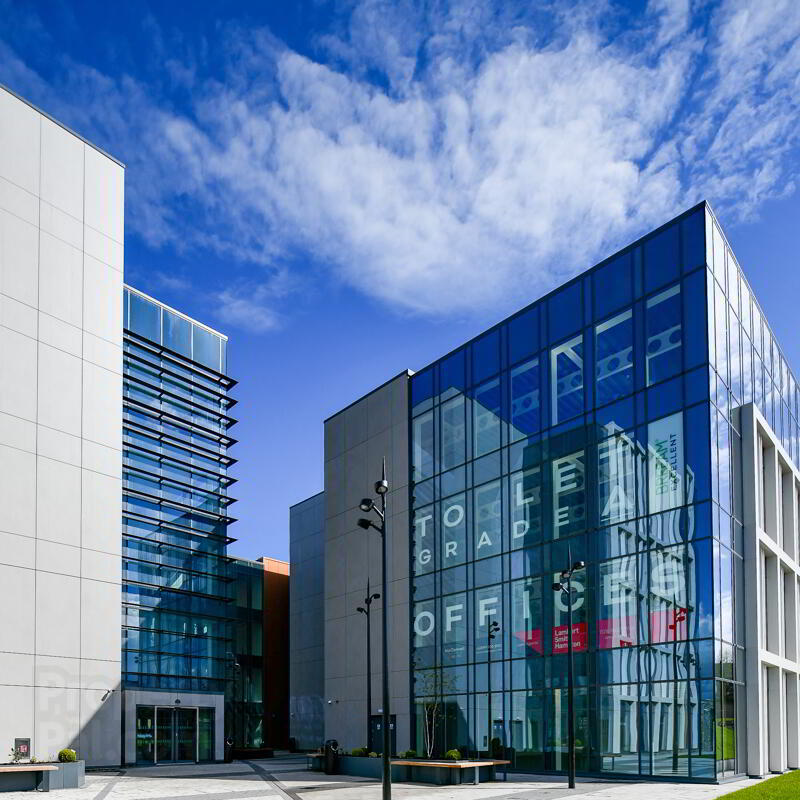Ebrington Plaza,
Derry / Londonderry, BT47 6FA
Office (86,184 sq ft)
POA
Property Overview
Status
To Let
Style
Office
Property Features
Size
8,006.8 sq m (86,184 sq ft)
Property Financials
Rent
POA
Property Engagement
Views Last 7 Days
65
Views Last 30 Days
307
Views All Time
7,109
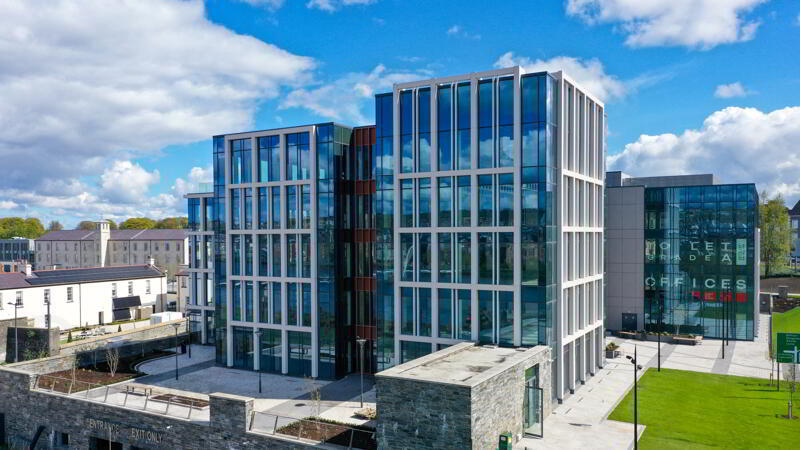
BREEAM Excellent Grade A Office Development delivering 86,184 sq ft with on-site car parking.
Ebrington Plaza, located in the heart of Ebrington Square, comprises two new Grade A office buildings with secure underground car parking (214 spaces), cycle storage hub and shower facilities.
The development provides "best in class" column free office space, with floor-to-ceiling glazing, panoramic river views and a roof top terrace.
Building One:
New build Grade A Office building delivering 53,151 sq ft, over ground to fourth floors, with typical floor plates of 11,500 sq ft.
Building Two:
Building Two provide 33,033 sq ft of new Grade A Office space, over ground to third floors, with typical floor plates of 9,000 sq ft.
Specification:
* Air conditioning
* Full access raised floor (150mm)
* 2.8m floor to ceiling / column free
* LED lighting
* 2 x passenger lifts
* Bespoke reception
* Cycle racks, showers & changing facilities

Click here to view the video
