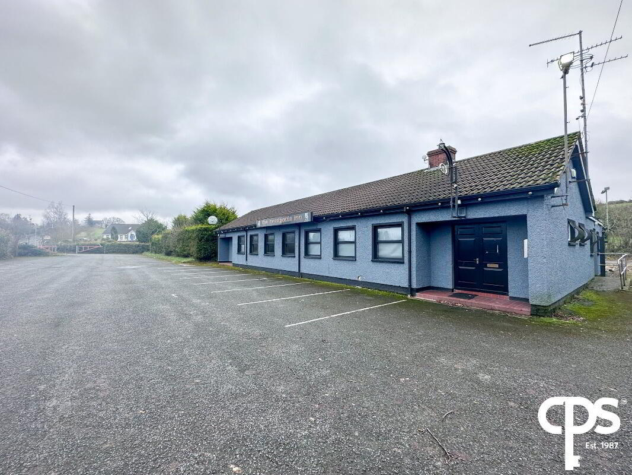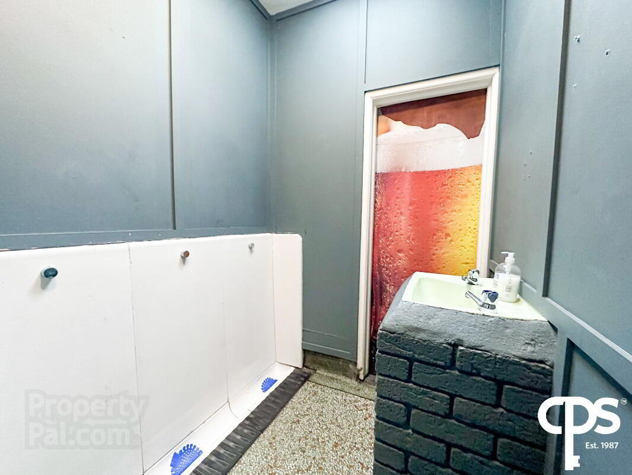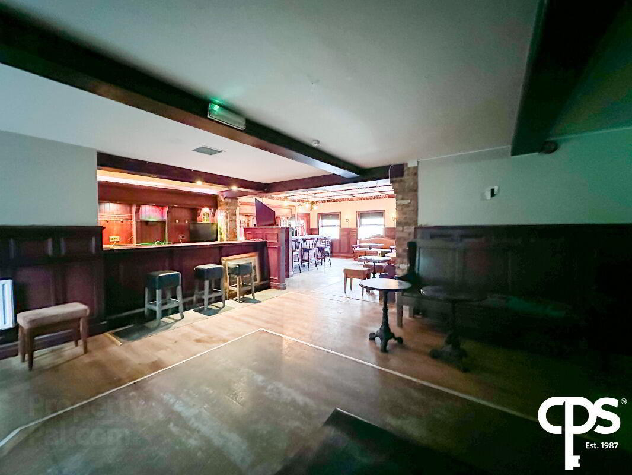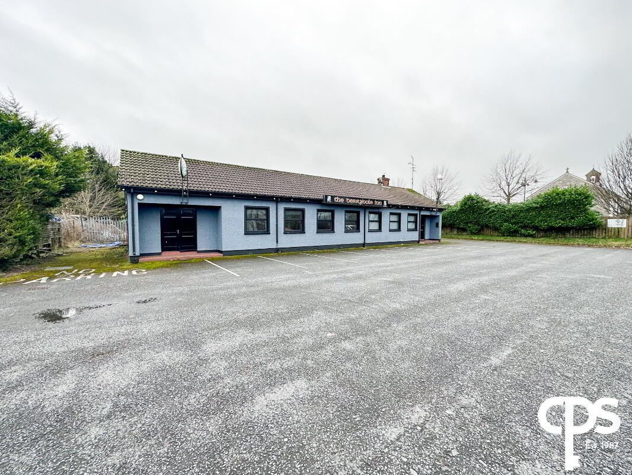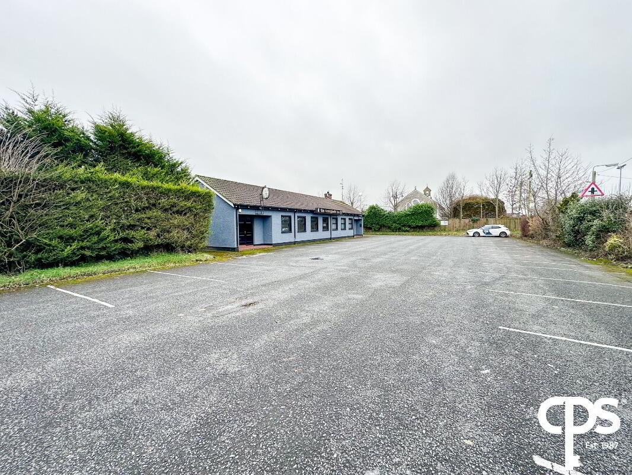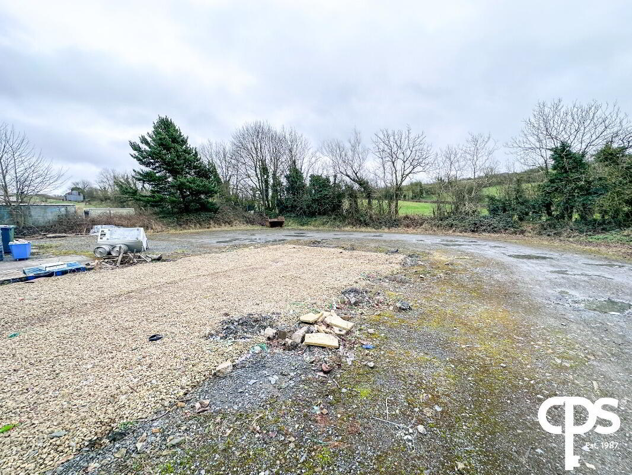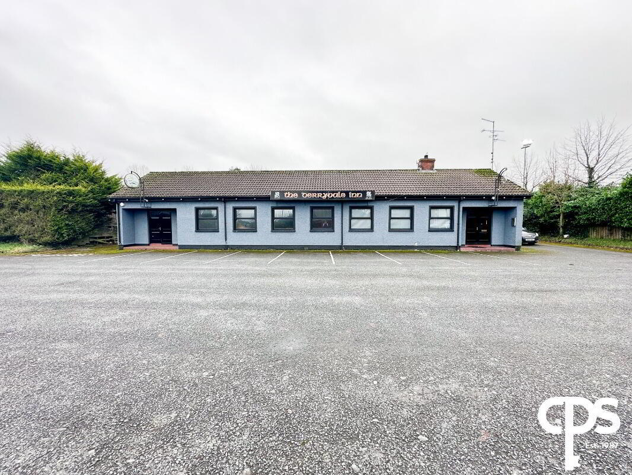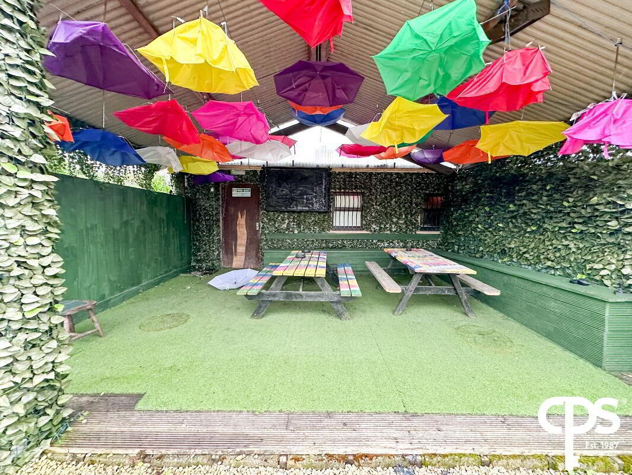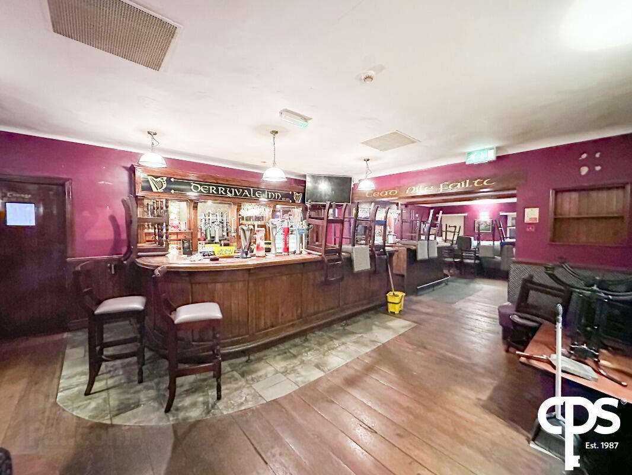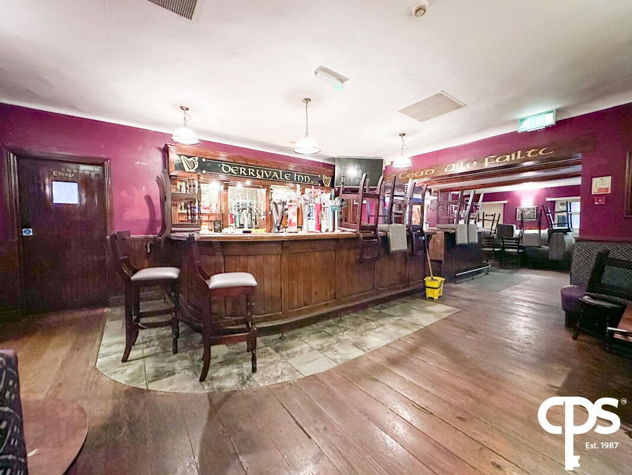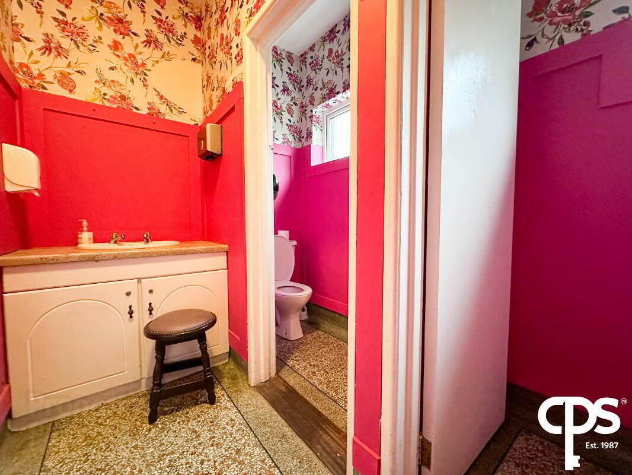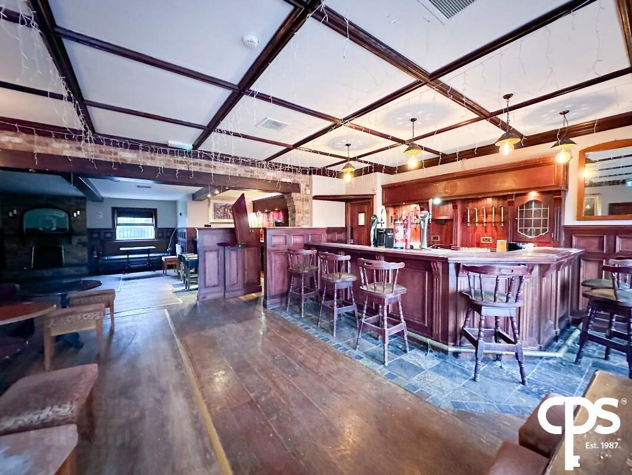
CPS are delighted to welcome this spacious bar to the rental market. This pub is ideally located and benefits from all the essential equipment needed to run a successful bar. The ground floor comprises of a spacious open plan area with a full length and extensively fitted bar area with seating within. There is a separate lounge with two fully fitted bars allowing for ample space for functions and entertainment. Externally this premises allows for copious parking spaces and benefits from an enclosed smoking area to the rear. This is an excellent opportunity for the right person to acquire a spacious/successful bar. To arrange a private viewing or for more information please contact CPS on 02837528888.
Features
- Ideally located country pub
- Spacious entertainment areas
- Copious parking
- Ladies and gents toilets
- Smoking area
- 3 fully fitted bars
- Ample seating
Main Bar - 11.97 x 6.11m
The first bar area is spacious throughout and allows for a fully fitted bar with solid wooden countertop. This area allows ample seating within and allows for an open fire within.
Lounge 9.23m x 5.55m
The lounge area just off the first bar benefits from solid wooden flooring throughout and allows for more seating/ floor space within.
W/C Gents 3.03m x 1.61m
The gents W/C comprises of a urinal, wash hand basin and W/C.
W/c Ladies 3.65m x 2.06m
The ladies W/C allows for two cubicles within and a wash hand basin.
Kitchen 5.99m x 3.15m
The kitchen area within this premises allows for high and low units throughout. There is a stainless steel sink, oven and hobs and extractor fan within allowing for the potential to serve food.
Store 3.31m x 2.07m
Ideally located store room located between each bar, this store allows for copious space.
Bar 2 6.42m x 6.36m
The second bar area benefits from a fully fitted bar within and allows for solid wooden flooring throughout. There is ample entertainment space within.
Bar 3 9.07m x 5.64m
The third bar area allows for substantial open floor space and comprises of an open fire within. There is ample seating within.
W/C Ladies 3.64m x 1.9m
The second ladies W/C allows for a cubicle and wash hand basin within.
W/C Gents 3.80m x 1.85m
The second Gents W/C allows for a urinal, cubicle and wash hand basin within.
External
Externally this premises allows for ample parking with a completely private car park. There is significant space to the rear of the premises along with a fully enclosed smoking area.


