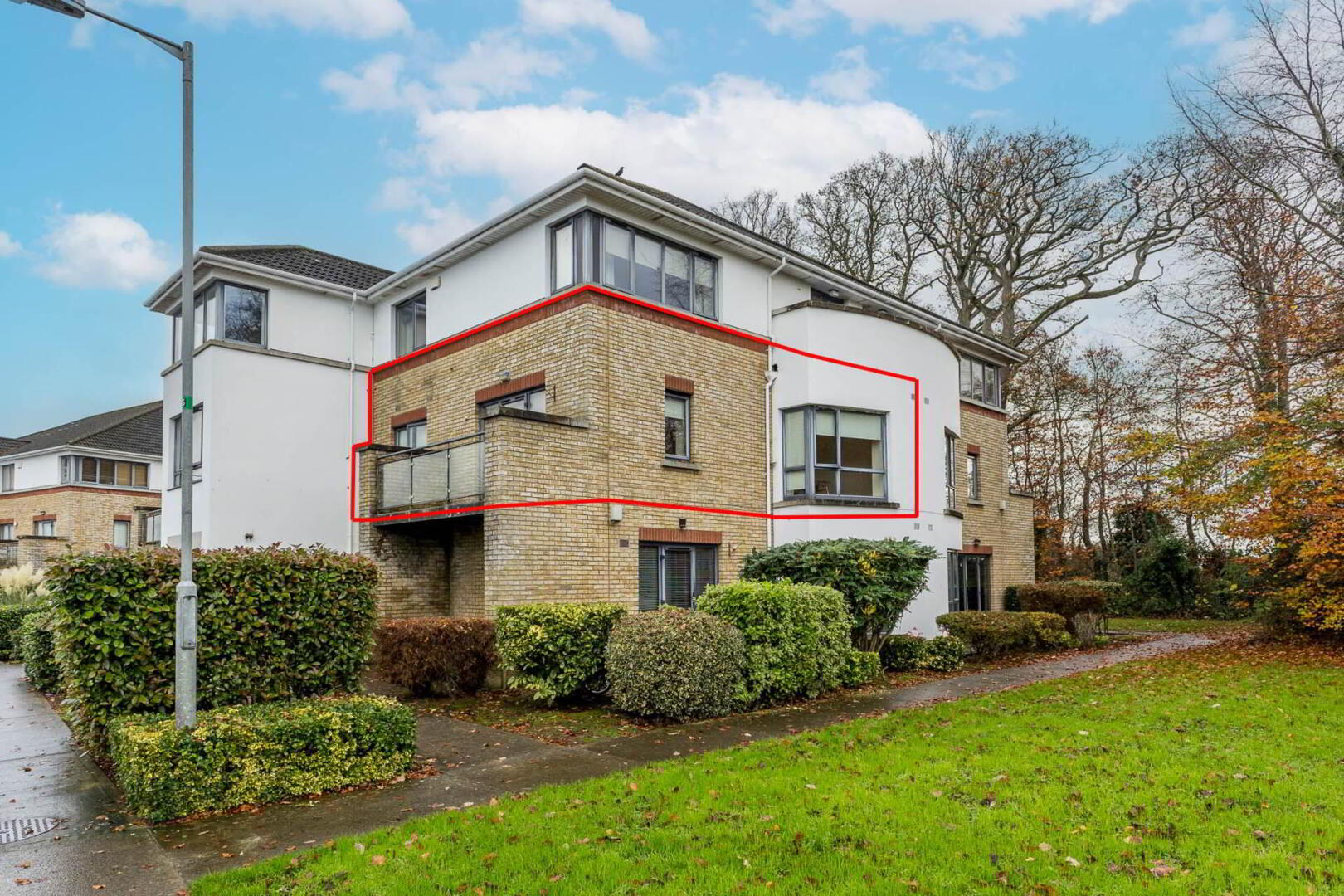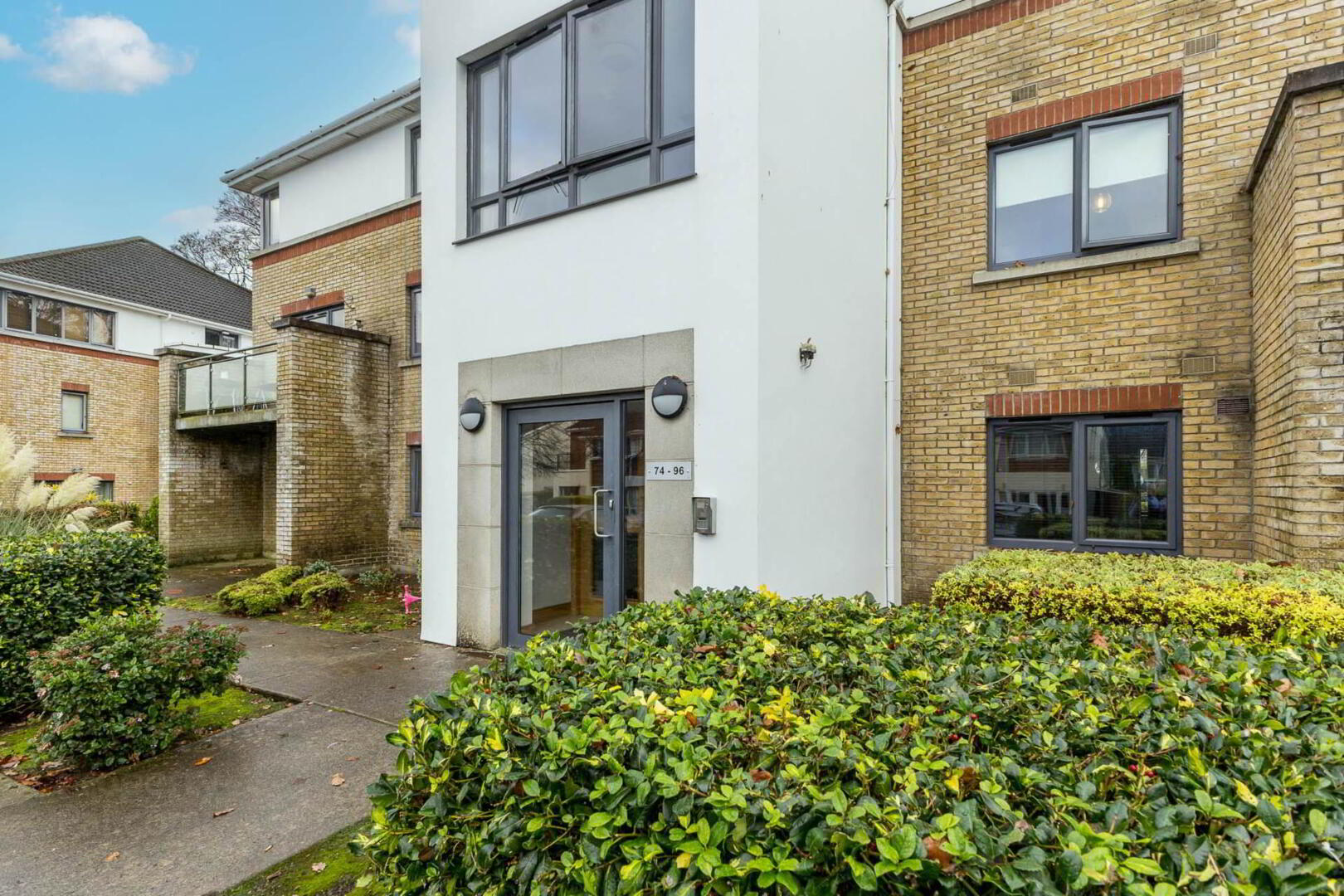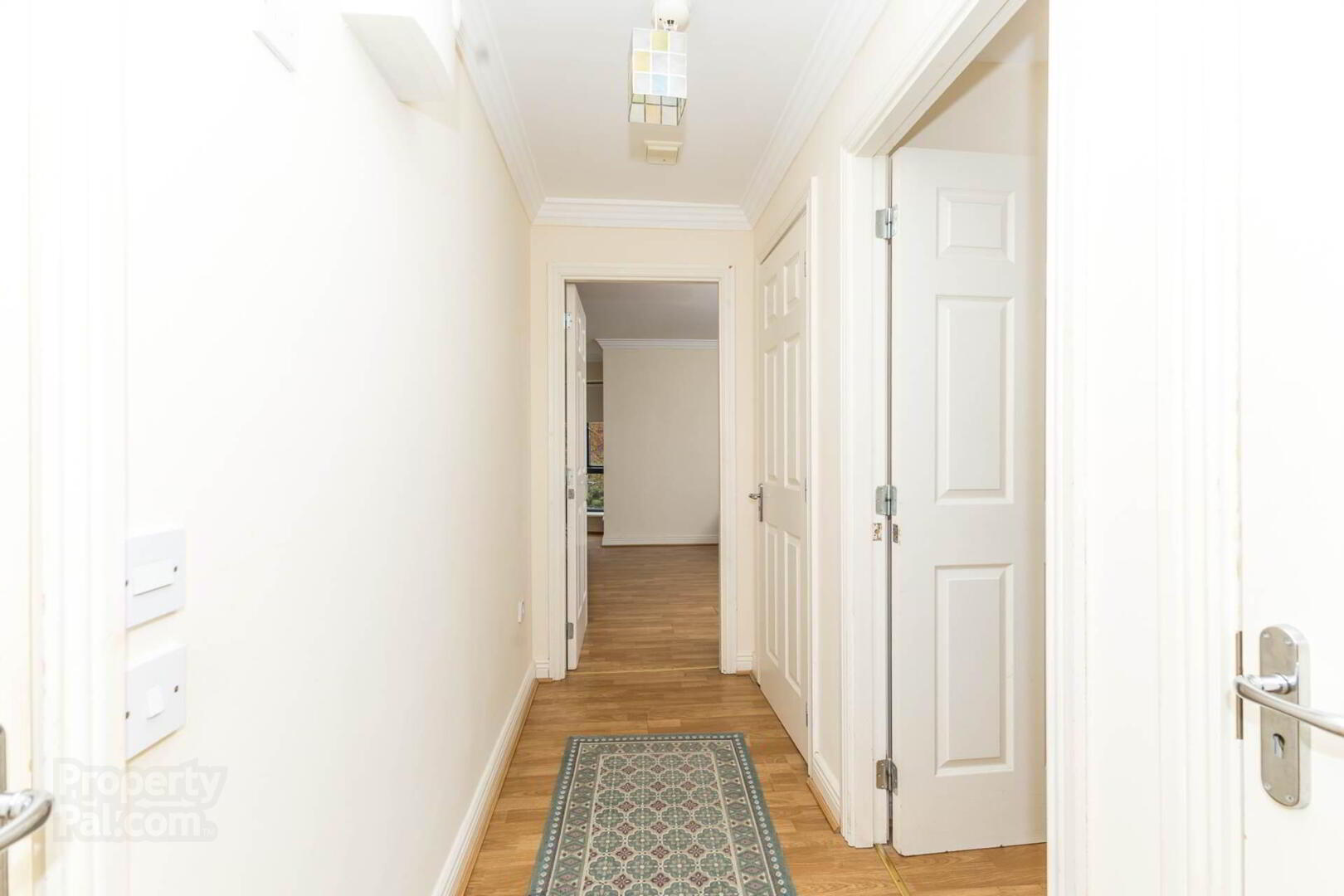


88 The Way,
Dunboyne Castle, Dunboyne, A86AY10
1 Bed Apartment
Price €200,000
1 Bedroom
1 Bathroom
1 Reception
Property Overview
Status
For Sale
Style
Apartment
Bedrooms
1
Bathrooms
1
Receptions
1
Property Features
Tenure
Not Provided
Energy Rating

Heating
Electric Heating
Property Financials
Price
€200,000
Stamp Duty
€2,000*²
Rates
Not Provided*¹
Property Engagement
Views Last 7 Days
35
Views Last 30 Days
236
Views All Time
275

Features
- Spacious one bedroom, first floor apartment
- Short stroll from Dunboyne Village
- Excellent transport links
- Electric storage heaters
- uPVC double glazed windows
- Balcony
- Ample parking
ENTRANCE HALL
Spacious hallway with laminate flooring, hot press & storage cupboard.
LIVING AREA - 5.22m (17'2") x 3.78m (12'5") : 19.73 sqm (212 sqft)
Open plan with feature fire place with electric fire, laminate flooring, access to balcony and TV point.
KITCHEN AREA - 2.37m (7'9") x 2.26m (7'5") : 5.36 sqm (58 sqft)
Fully fitted kitchen with ample eye and low level storage, tile splash, electric hob/oven, plumbed for washing machine & dishwasher, integrated fridge/freezer and laminate flooring.
DINING AREA - 4.27m (14'0") x 2.59m (8'6") : 11.06 sqm (119 sqft)
Open plan with window overlooking communal gardens and laminate flooring.
BEDROOM - 3.43m (11'3") x 3.19m (10'6") : 10.94 sqm (118 sqft)
Double room with built in storage and laminate flooring.
BATHROOM - 2.27m (7'5") x 1.8m (5'11") : 4.09 sqm (44 sqft)
with tiled floor, wc, whb, bath with tile surround and shower over head.
Notice
Please note we have not tested any apparatus, fixtures, fittings, or services. Interested parties must undertake their own investigation into the working order of these items. All measurements are approximate and photographs provided for guidance only.


