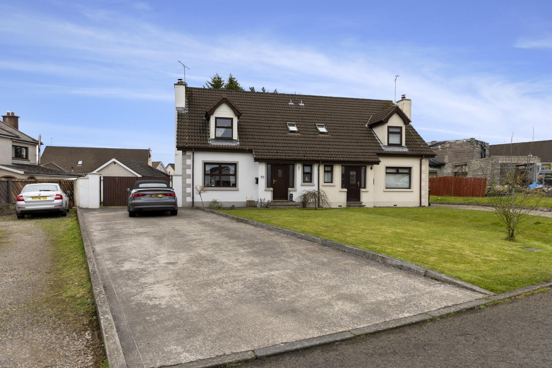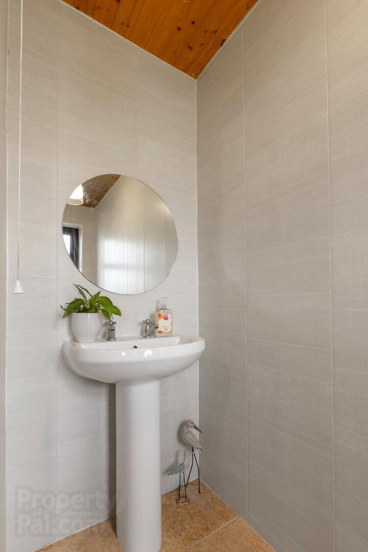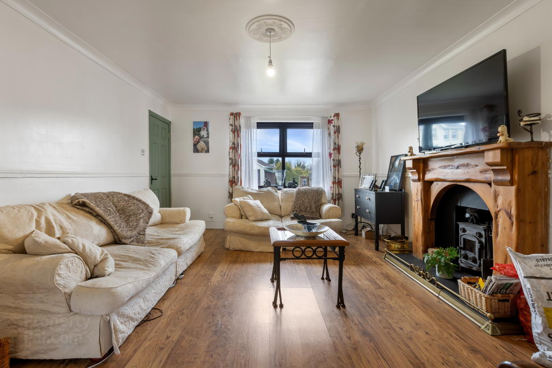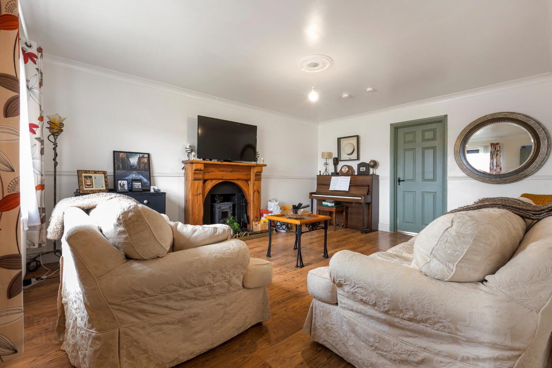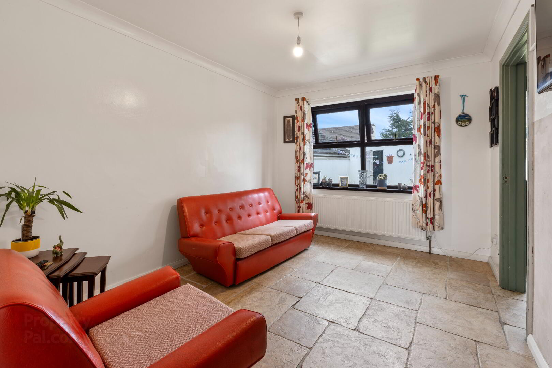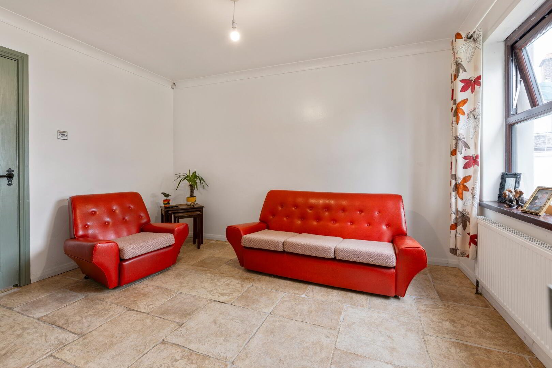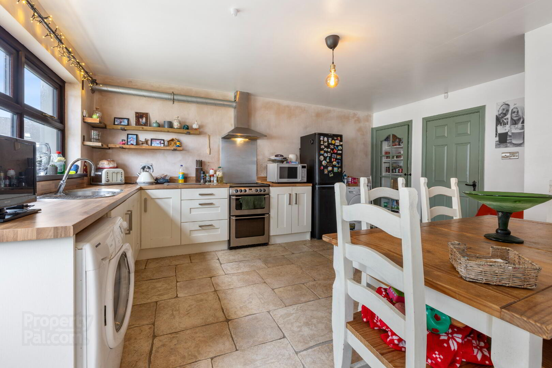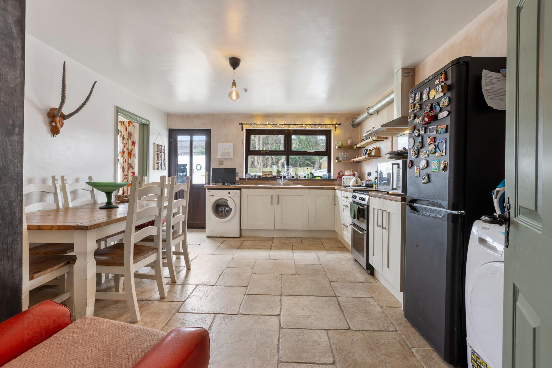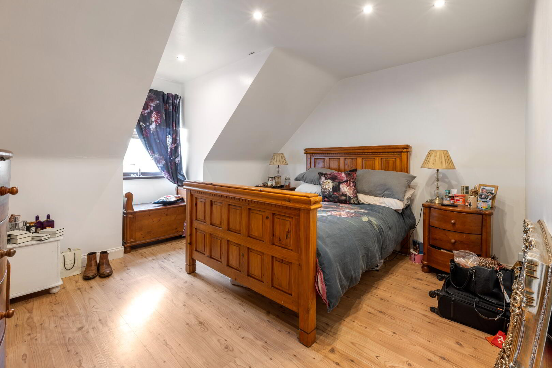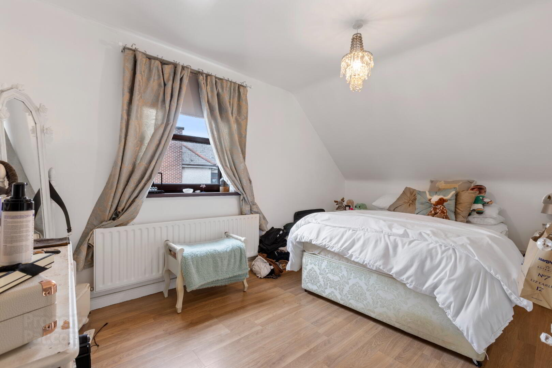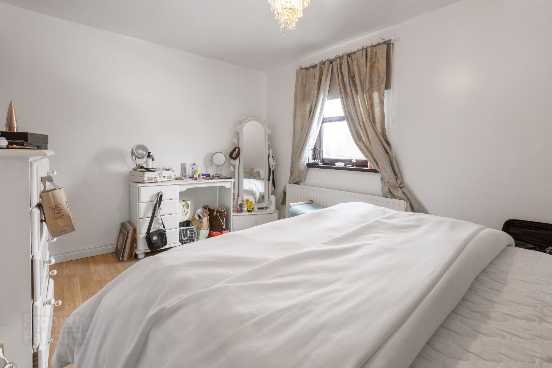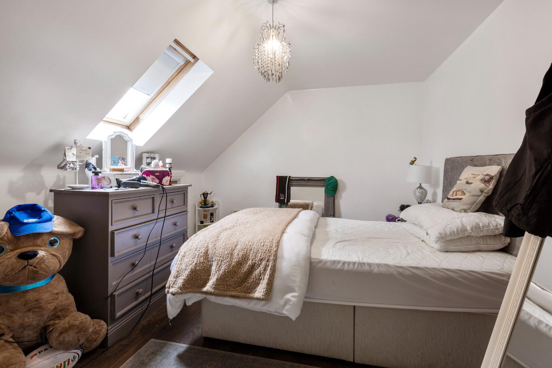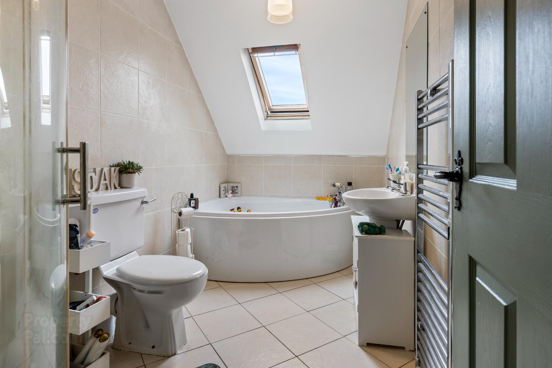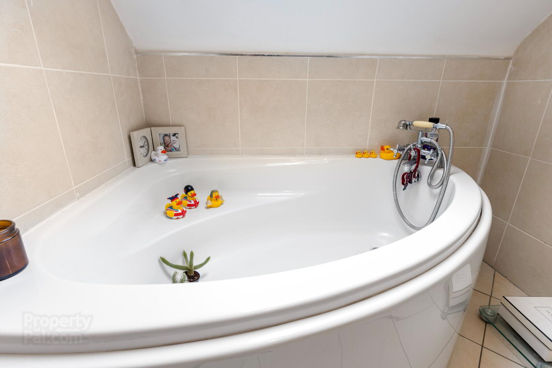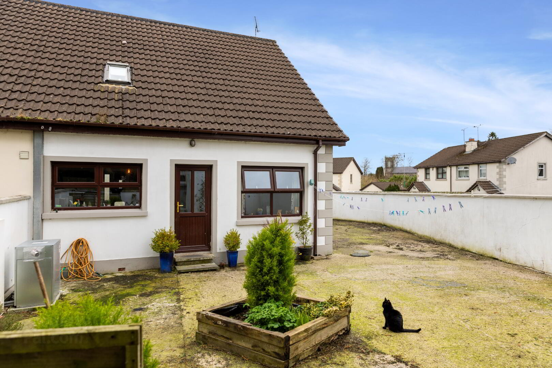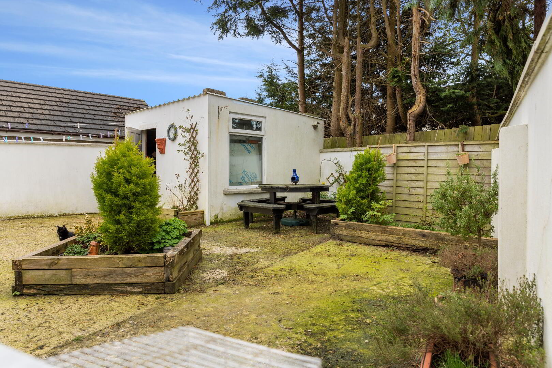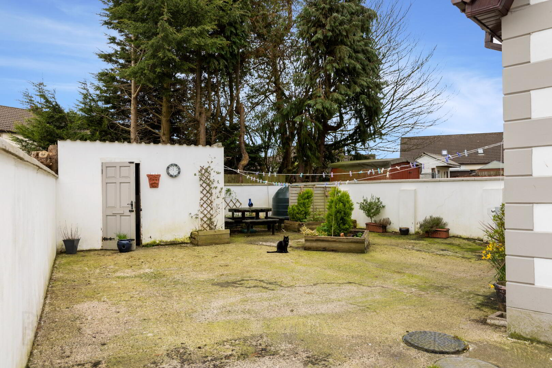88 Rockfield Heights,
Connor, BT42 3GH
3 Bed Semi-detached Chalet Bungalow
Offers Around £165,000
3 Bedrooms
1 Bathroom
2 Receptions
Property Overview
Status
For Sale
Style
Semi-detached Chalet Bungalow
Bedrooms
3
Bathrooms
1
Receptions
2
Property Features
Tenure
Leasehold
Energy Rating
Heating
Oil
Broadband
*³
Property Financials
Price
Offers Around £165,000
Stamp Duty
Rates
£1,080.00 pa*¹
Typical Mortgage
Legal Calculator
Property Engagement
Views All Time
1,801
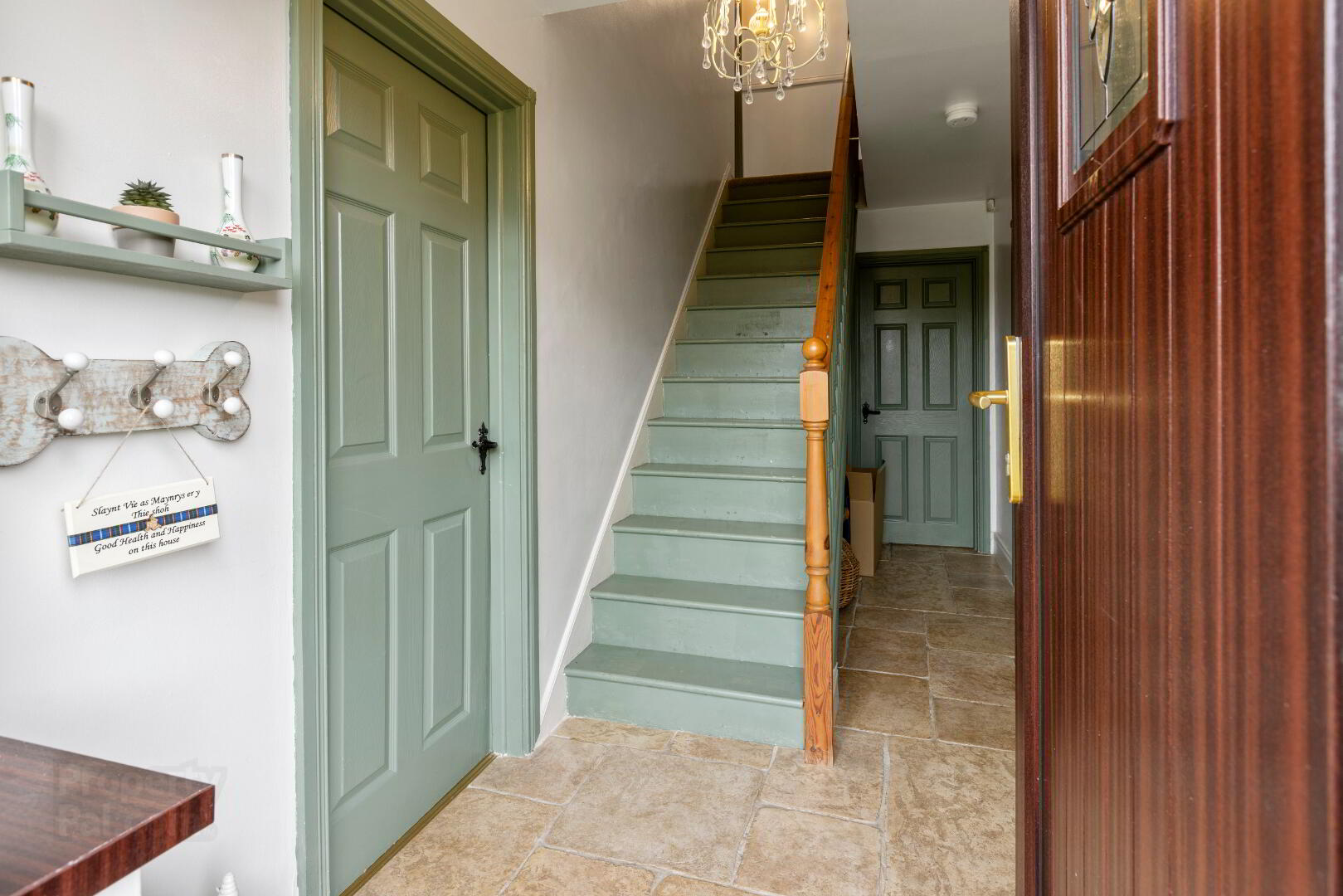
A spacious 3-bedroom semi-detached chalet bungalow being offered with no onward chain and positioned within this established development close to the hub of the village.
The accommodation within features an entrance hall with separate WC, Lounge with multi fuel stove leading to a separate dining room which is ideal for a family room if required. There is a generous open plan kitchen/dining area which accesses the enclosed rear garden area which is mainly in hardstanding with a block-built outhouse.
To the first floor, there are three well-proportioned bedrooms and a separate bathroom.
Externally, the property benefits from a driveway providing off street carparking. In addition, it is located conveniently to the village amenities with the A26/M2 link just a few minutes’ drive.
Hall:
uPVC double glazed door to front with side windows, radiator, tiled flooring, doors to ground floor wc, lounge and kitchen, built in storage cupboard
Ground Floor wc:
Low flush wc, pedestal wash hand basin, tiled flooring, chrome radiator towel rail, uPVC double glazed window to front
Lounge:
16’6 x 12’7 (5.072m x 3.876m)
uPVC double glazed window to front, radiator, laminated wooden flooring, multifuel stove set within tiled fireplace with slate hearth and featuring pine surround, dado rail, coved ceiling and ceiling rose, door into dining room
Dining Room:
12’4 x 9’4 (3.767m x 2.871m)
uPVC double glazed window to rear, radiator, tiled flooring, door into kitchen
Kitchen:
16’ x 12’7 (4.866m x 3.885m)
Range of shaker low level units with wood block effect work surface and matching upstand, plumbed for washing machine, electric cooker point with stainless steel splashback and extractor hood above, tiled flooring, radiator, built in larder cupboard, uPVC double glazed window and door to rear
Landing:
Access to roof space, hotpress, dado rail
Bedroom 1:
13’4 x 12’8 (4.094m x 3.896m)
Double glazed window to front, radiator, laminated wooden flooring, recessed ceiling lighting
Bedroom 2:
13’5 x 9’4 (4.120m x 2.865m)
uPVC double glazed window to side, radiator, laminated wooden flooring
Bedroom 3:
12’8 x 10’1 (3.898m x 3.103m)
Velux window to rear, radiator, laminated wooden flooring
Bathroom:
Four piece suite comprising of corner bath with telephone style mixer shower attachment, pedestal wash hand basin, low flush wc, quadrant shower cubicle with electric shower unit, tiled walls and flooring, chrome radiator towel rail, velux window to front
ADDITIONAL FEATURES
Block built storage shed
Hard standing enclosed rear yard
Spacious driveway to side
Front garden laid in lawn
Oil fire central heating
uPVC double glazed windows
Two receptions
Three bedrooms
Four piece bathroom suite
Ground floor wc
No onward chain


