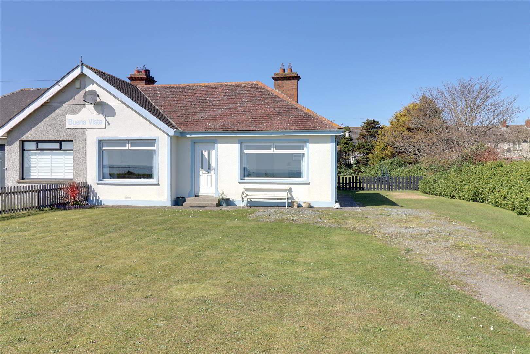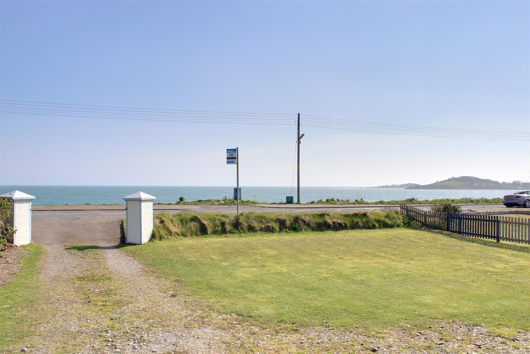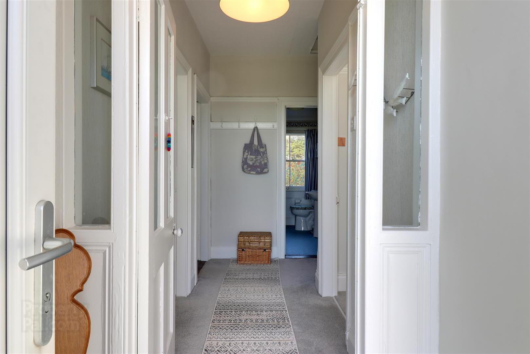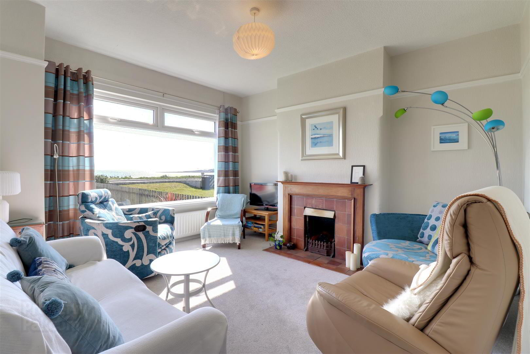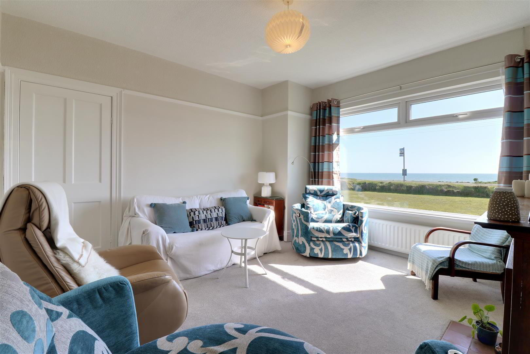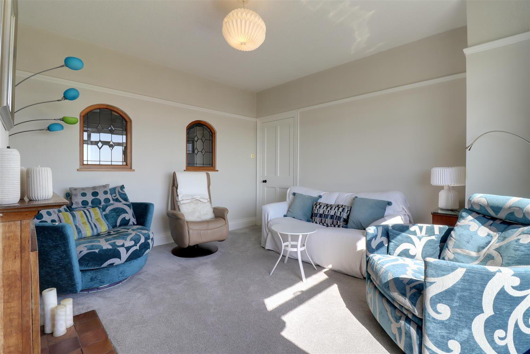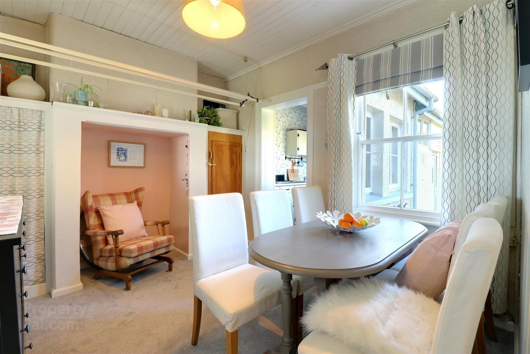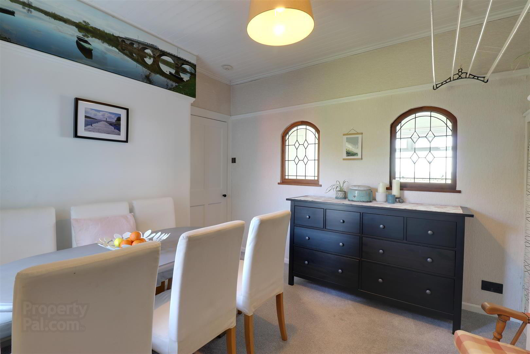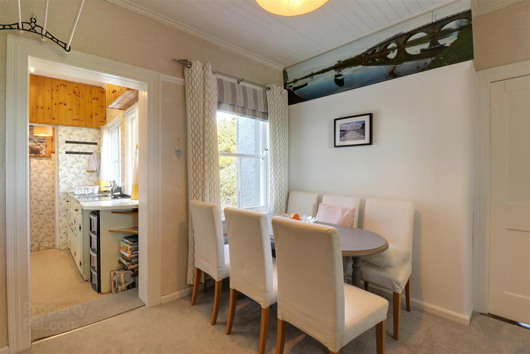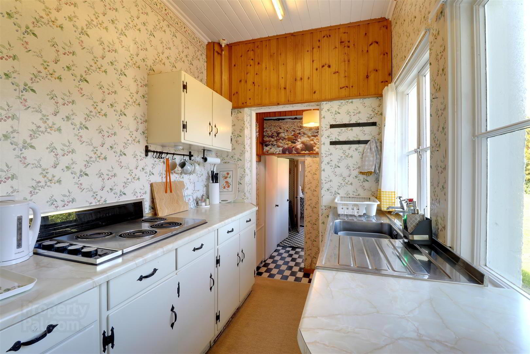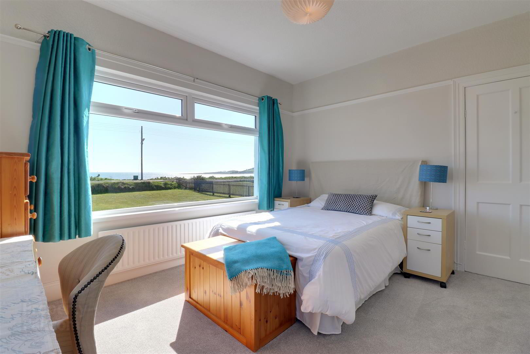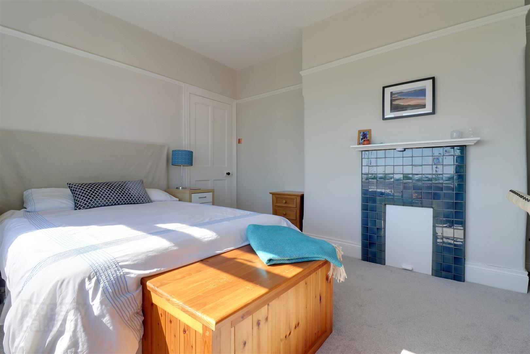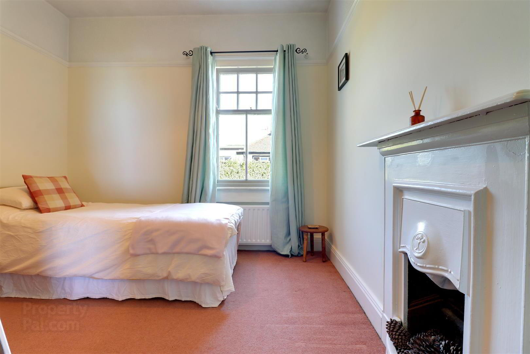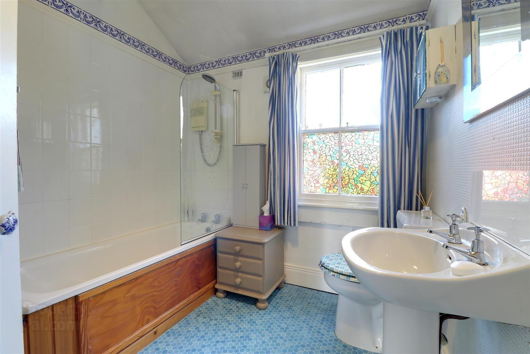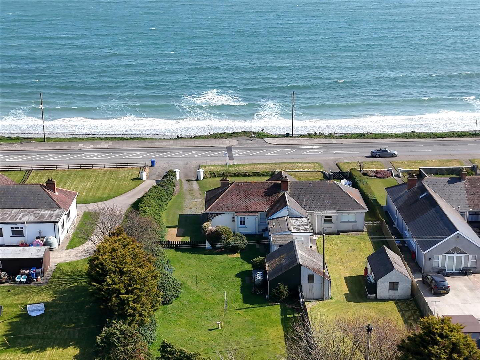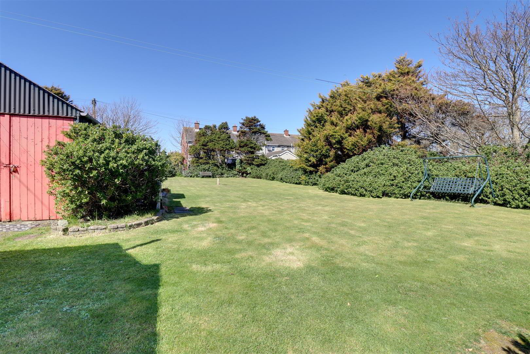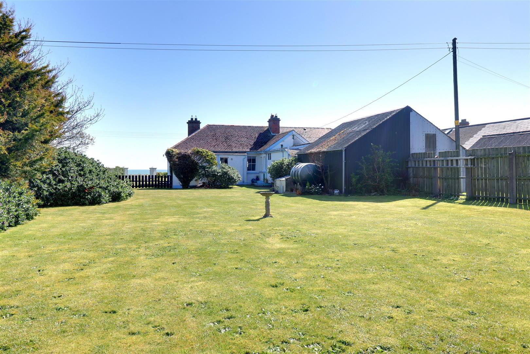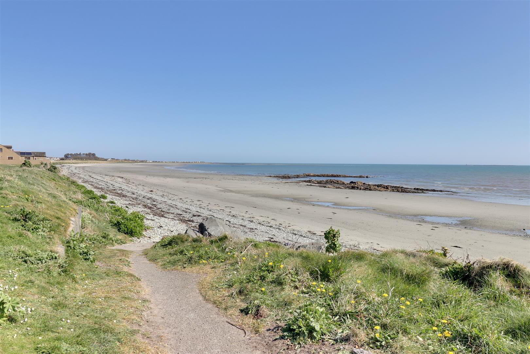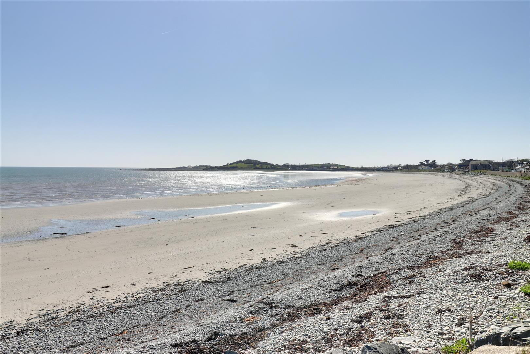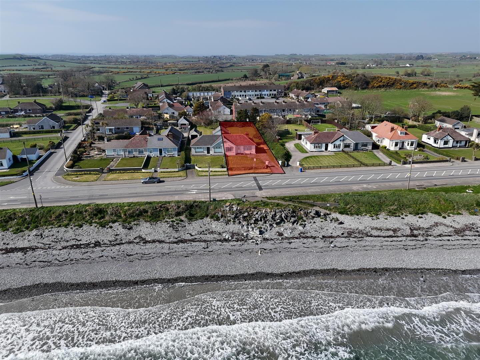88 Main Road,
Cloughey, Newtownards, BT22 1HZ
2 Bed Semi-detached House
Offers Around £189,950
2 Bedrooms
1 Bathroom
2 Receptions
Property Overview
Status
For Sale
Style
Semi-detached House
Bedrooms
2
Bathrooms
1
Receptions
2
Property Features
Tenure
Freehold
Energy Rating
Broadband
*³
Property Financials
Price
Offers Around £189,950
Stamp Duty
Rates
£1,049.18 pa*¹
Typical Mortgage
Legal Calculator
In partnership with Millar McCall Wylie
Property Engagement
Views Last 7 Days
1,092
Views All Time
6,527
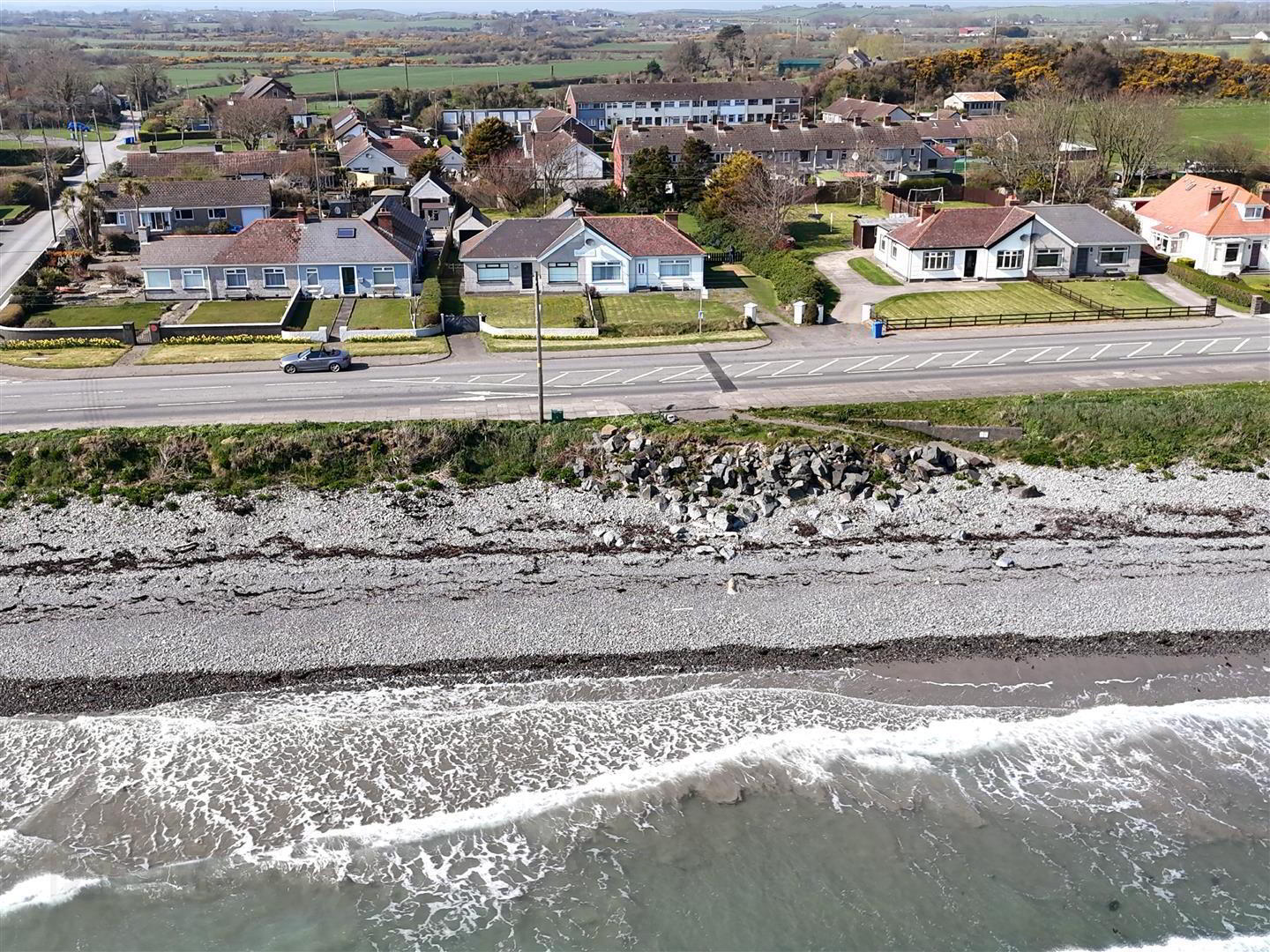
Features
- Charming semi detached bungalow on approx. 0.3 acres
- Beautiful setting with exceptional sea views
- 2 bedrooms (both with sea views)
- Lounge with feature fireplace and sea views
- Dining room with viewing windows to front
- Galley kitchen plus separate utility room & WC
- Family bathroom
- Partial uPVC double glazing - Oil fired central heating
- Excellent holiday home or permanent home
- Some modernising or upgrading to be expected & priced accordingly
This semi detached bungalow has been in family ownership for many years and you can just feel the memories of summers past coupled with the potential for a whole new future with new owners.
Set on approximately 1/3 acre the potential to extend in just about any direction is clear (subject to relevant consents) but, just as it is, it is a lovely place to spend time and relax from the pressures of life.
It currently offers 2 bedrooms, both with sea views and feature fireplaces, a lounge, with additional feature fireplace and more of those amazing views, a dining room, with clever "picture windows" offering sea glimpses (potential to remove this wall to open the accommodation up if preferred), a family bathroom and a galley kitchen/utility/cloakroom to the rear. It benefits from partial uPVC double glazing and partial "sash style" single glazing, and oil fired central heating. Externally the gardens are just amazing with extensive lawns, mature plants and parking area plus those sea views just across the road, with pedestrian access directly in front of the property.
Internal viewing is essential so contact us today to secure an early appointment and avoid disappointment.
- Entrance
- uPVC double glazed door to proch.
- Porch 1.27mx1.27m (4'2x4'2)
- Half glazed door with twin matching side panels to hallway.
- Hallway
- Access to roof space.
- Lounge 4.06mx3.81m (13'4x12'6)
- At widest points. Feature tiled fireplace. Picture rail. Excellent sea views.
- Dining room 3.84mx3.02m (12'7x9'11)
- Picture windows to front with sea glimpses. Tongue and groove ceiling.
- Galley kitchen 3.35mx2.44mx1.83m (11x8x6)
- Range if high and low level units with formica worktops. Stainless steel sink with twin drainers. Tongue and groove ceiling. Steps down to lower kitchen level with additional storage.
- Rear hallway 1.83mx0.91m (6x3)
- Feature tiled floor. uPVC double glazed door to rear garden.
- Utility room 1.96mx1.83m (6'5x6)
- Feature tiled flooring. Formic worktop. Oil fired boiler. Plumbed for washing machine.
- WC 1.75mx1.02m (5'9x3'4)
- White WC & wash hand basin. Feature tiled flooring.
- Bedroom 1 3.99mx3.35m (13'1x11)
- Dual aspect with excellent sea views. Feature tiled fireplace.
- Bedroom 2 3.33mx3.05m (10'11x10)
- Sash style window with sea views. Feature cast iron fireplace.
- Bathroom 2.54mx2.26m (8'4x7'5)
- White suite comprising panel bath, WC & wash hand basin. Part tiled walls. Hot press.
- Garage/Workshop 5.79mx2.97m (19x9'9)
- Metal workshop with twin wooden doors.
- Outside
- Gardens in lawn to front, side and rear extending to approx. 0.3 acres with mature shrubs and trees. Parking area. uPVC oil tank. Sea views.
- Tenure
- Freehold
- Property misdescriptions
- Every effort has been made to ensure the accuracy of the details and descriptions provided within the brochure and other adverts (in compliance with the Consumer Protection from Unfair Trading Regulations 2008) however, please note that, John Grant Limited have not tested any appliances, central heating systems (or any other systems). Any prospective purchasers should ensure that they are satisfied as to the state of such systems or arrange to conduct their own investigations.

Click here to view the video

