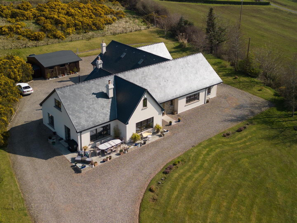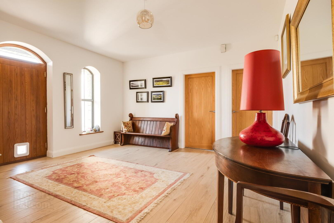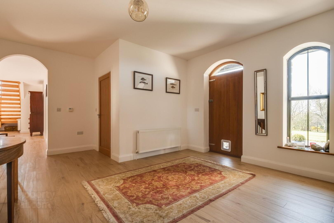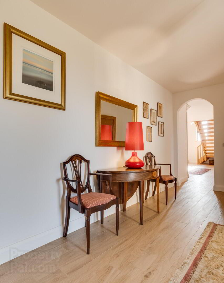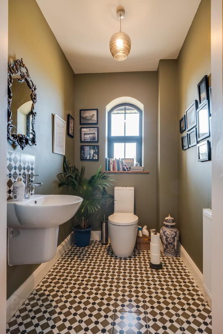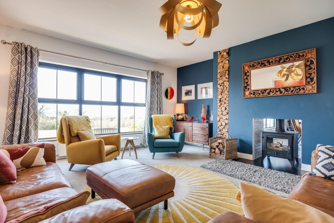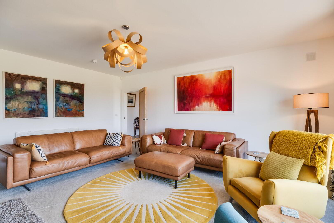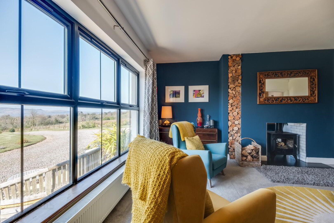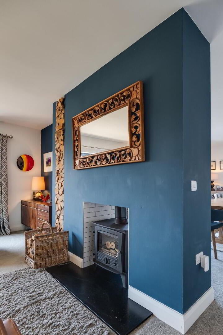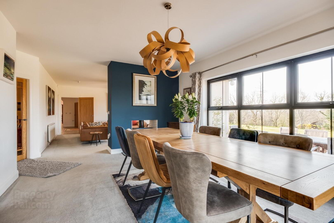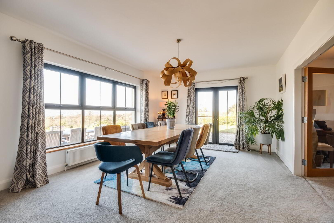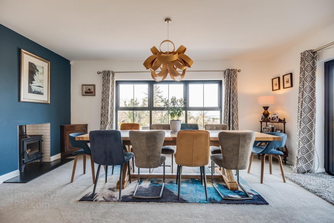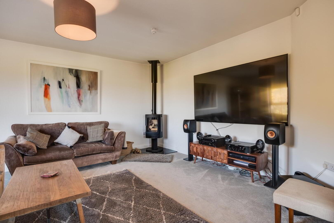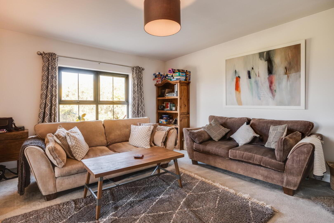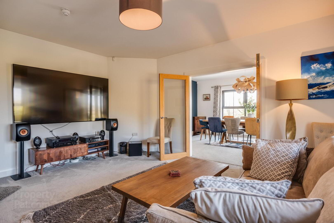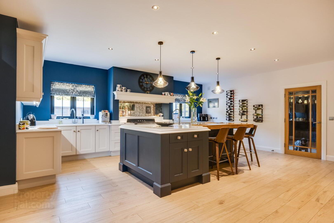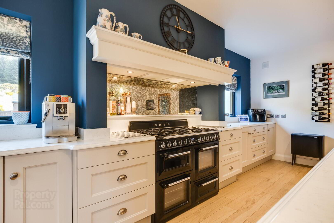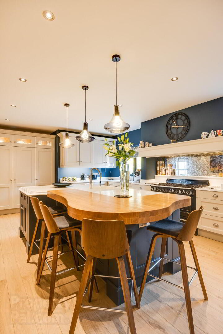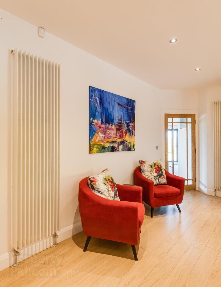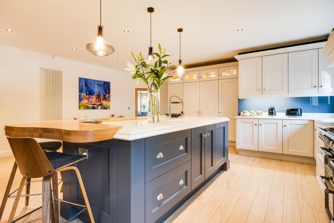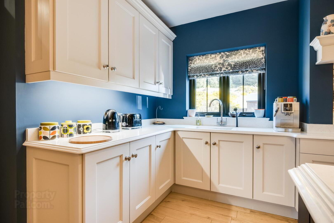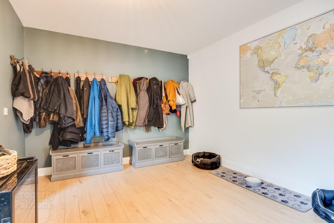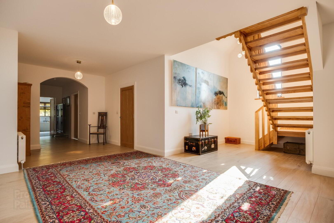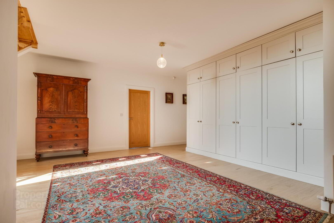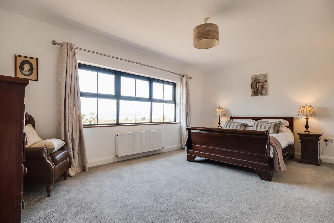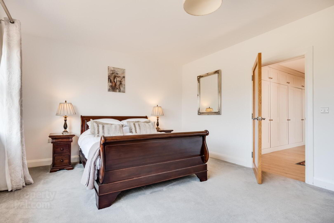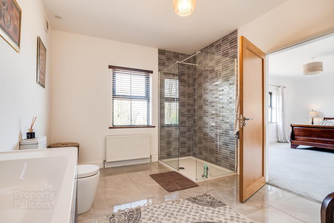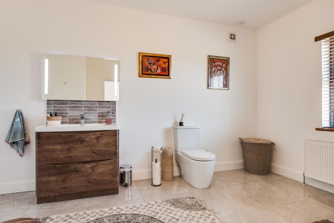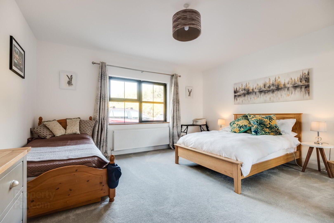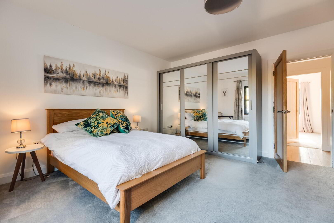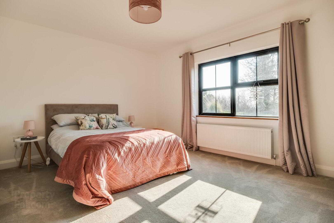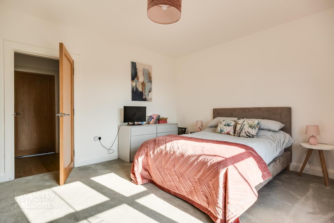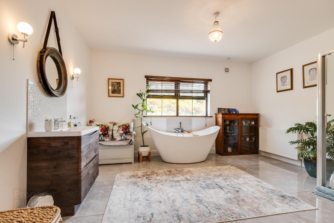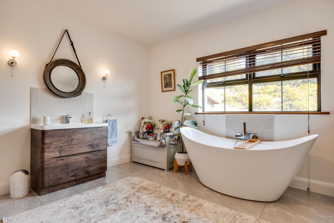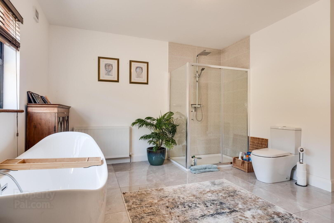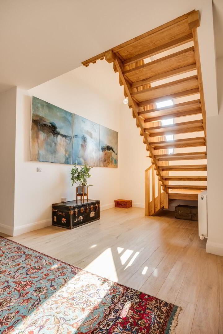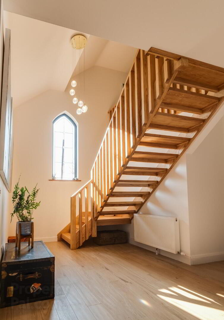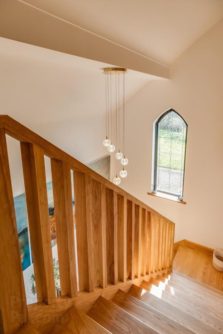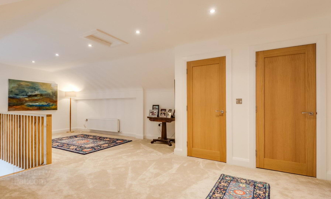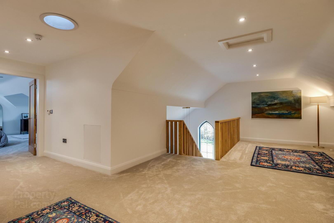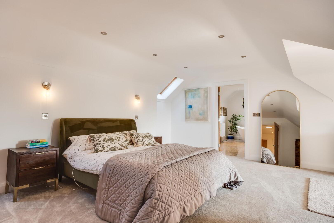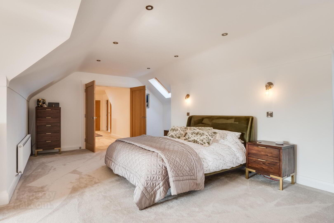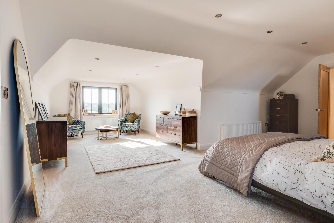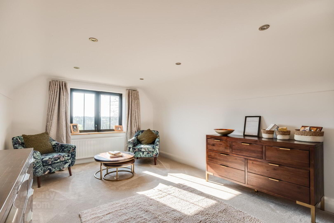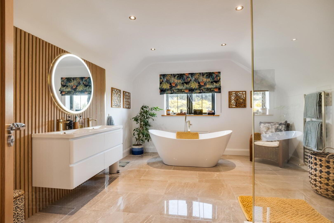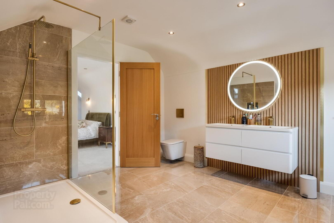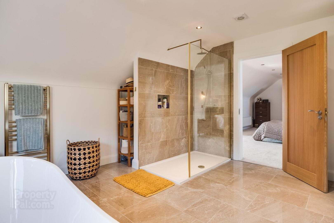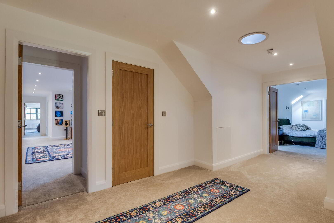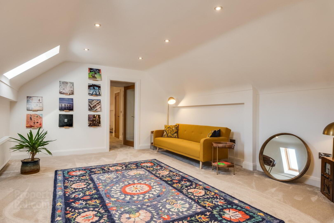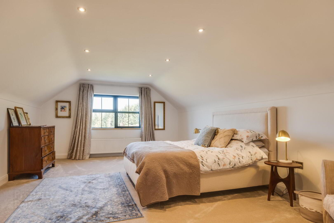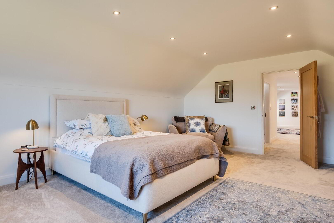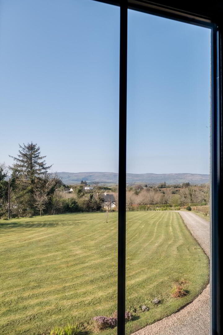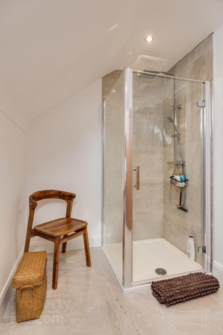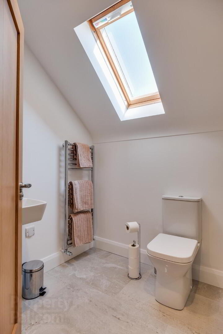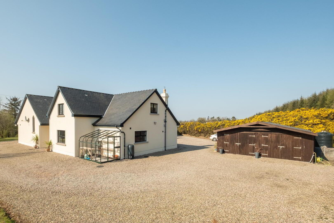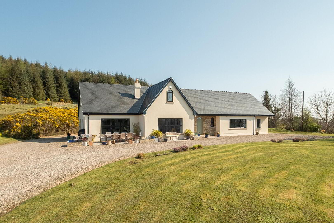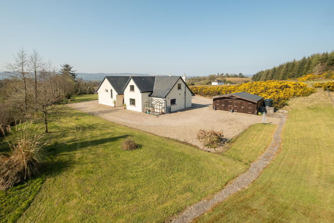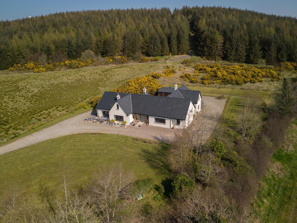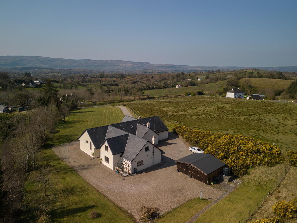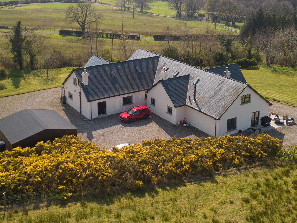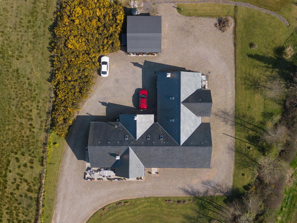88 Drumadown Road,
Monea, Enniskillen, BT93 7BR
5 Bed Detached House
Guide Price £550,000
5 Bedrooms
4 Bathrooms
3 Receptions
Property Overview
Status
For Sale
Style
Detached House
Bedrooms
5
Bathrooms
4
Receptions
3
Property Features
Tenure
Not Provided
Energy Rating
Heating
Oil
Broadband
*³
Property Financials
Price
Guide Price £550,000
Stamp Duty
Rates
£2,709.28 pa*¹
Typical Mortgage
Legal Calculator
Property Engagement
Views All Time
7,921
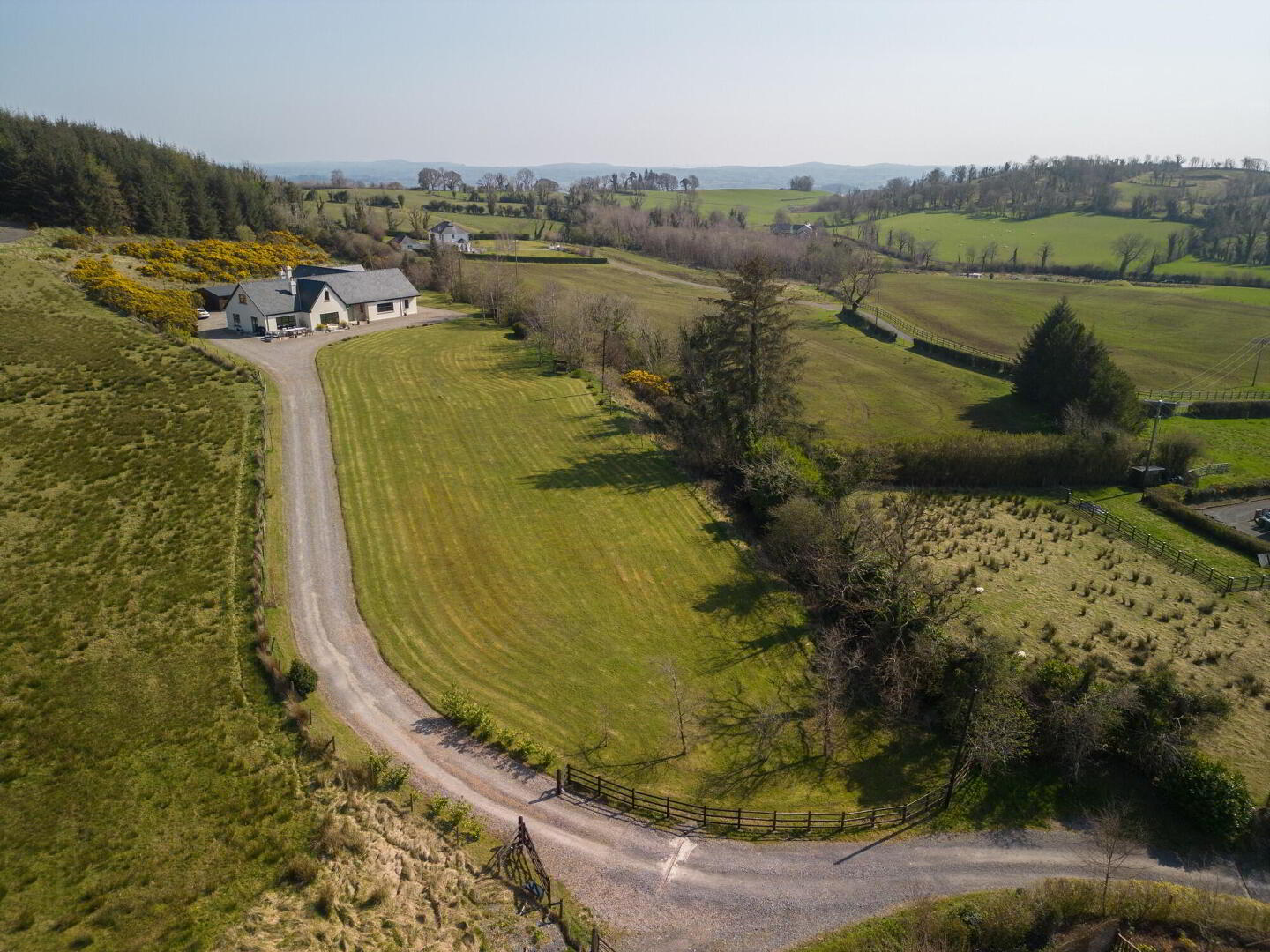
Features
- OFCH & PVC Double Glazing
- Exceptional Country Residence
- Finished To The Highest Of Standards
- Extensive Range Of Accommodation Over 2 Floors
- Interlinking Living & Entertainment Space
- Wonderful Kitchen & The Perfect Centrepiece
- Master Suite Offers Something Very Special
- Set On 2 Acres Of Natural Grounds In Beautiful Countryside
- A Sought After Area Of County Fermanagh
- 12 Minutes Commute To Enniskillen, Short Drive To The Lough Erne Golf Resort
- Truly Unique Mountain Views From South Facing Aspect
- A Once In A Lifetime Property To Obtain The Perfect Country Life
A Truly Exceptional Country Residence Set In A Breathtaking Location That Affords Panoramic Views Over Some Of Fermanagh's Most Unique Mountain Scenery.
Smyth Leslie & Co. is honoured to offer to the market one of County Fermanagh's finest County properties, 88 Drumadown Road, Monea.
Set on 2 acres of natural grounds, surrounded by some of County Fermanagh's most beautiful countryside, in an elevated position, this exceptional property has been very subtlety designed to provide an extensive range of accommodation that has been finished to the highest of standards to providing a luxury interior and a dream home. Its wonderful Kitchen offers the perfect centrepiece, interlinking its fabulous living space and providing ideal space for entertaining in breathtaking surroundings.
Positioned to the First Floor is its Master Suite that affords extensive accommodation including a lounge area overlooking its wonderful views.
Positioned in an elevated location you are provided with a sight to behold, panoramic views over some of County Fermanagh's most unique countryside including the Boho Mountains, Knockmore, and Big Dog, all with the back drop of 120 acres of woodland, and a location is befitting such a beautiful home.
This is without doubt one of County Fermanagh's finest country homes that affords a once in a lifetime opportunity to obtain something very special and a perfect country life.
ACCOMMODATION COMPRISES
GROUND FLOOR:
Entrance Hall: 12'3 x 6'9 & 17'7 x 13'9
Panelled PVC exterior door with fanlight window over, woodgrain tiled floor.
Cloakroom: 6'5 x 4'10
Wc & whb, decorative tiled floor & splashback.
Sitting Room: 19'3 x 16'11
Open Plan to Dining Room, double sided multi fuel stove, log alcove, views towards the mountains.
Dining Room: 18'5 x 13'1 & 3'10 x 3'
Double patio doors to west facing garden, glazed door to kitchen, double doors to Family Room. Views towards mountains.
Family Room: 17'8 x 15'
Contemporary style log burning stove.
Kitchen: 23'10 x 20'10
Luxury fitted kitchen with extensive features, excellent range of units including island centrepiece with ceramic sink, granite drainer & solid wood breakfast bar lip, granite work top, integrated dishwasher, larder cupboard, integrated fridge, second ceramic sink with granite drainer, 'SMEG' range cooker incl. 7 ring gas hob, electric double oven & grill, feature traditional style surround including over mantle, extractor fan, mirrored splashback, recessed lighting, tiled floor.
Rear Entrance Hall & Boot Room: 14'2 x 11'6
Woodgrain tiled floor, cloaks area, PVC exterior door with glazed inset.
Utility Room: 13'5 x 7'8
Extensive range of high & low level units, plumbed for washing machine, woodgrain tiled floor.
Hallway: 5'8 x 3'6, & 17'3 x 15'4 & 9'1 x 7'11
Extensive range of fitted storage units.
Guest Bedroom: 18'8 x 12'9
Views towards mountains.
Ensuite: 13'6 x 9'11
Luxury white suite, vanity with ceramic sink, large step in shower cubicle with glazed screen, thermostatically controlled shower, tiled splashback & tiled floor, heated towel rail.
Walk In Hotpress: 12'9 x 4'9
Pressurised water tank, tiled floor.
Hallway: 12'5 x 4'9
Woodgrain tiled floor & recessed lighting.
Bedroom (2): 15' x 15'
Bedroom (3): 15' x 13'2
Master Bathroom: 14'5 x 12' & 4'9 x 3'2
Luxury white suite incl. feature bath, wall fitted mixer taps, vanity unit with ceramic sink, large step in shower cubicle with glazed side & thermostatically controlled shower, heated towel rail, tiled floor & splashback.
Hallway: 9' x 8'4
Hand built solid oak staircase overlooked by feature window, wood grain tiled floor.
FIRST FLOOR:
Landing: 16'7 x 13'8 & 18'4 x 8'
3 no. built in storage compartments.
Master Suite: 20'2 x 14'& 13'6 x 10'7
Double doors to Landing, Lounge area with views towards Culciagh, recessed lighting.
Ensuite: 14'3 x 12'3
Luxury white suite incl. feature bath with free standing mixer taps vanity unit with double ceramic sink, wc with concealed push button controls, large step in shower cubicle with glazed sides and thermostatically controlled shower, alcove shelf, tiled floor & splashback, recessed lighting, feature wall panelling, heated towel rail.
Hallway: 3'11 x 2'10
Glazed door to Music Room.
Music Room: 21'1 x 14'1
Recessed lighting.
Hallway: 11'1 x 4'3
Bedroom (5): 20'10 x 14'1
Office: 16'3 x 10'7
Built in storage cupboard, views towards the mountains.
Shower Room: 10' x 5'11
Luxury white suite, step in shower cubicle with glazed sides, thermostatically controlled shower, recessed lighting, heated towel rail, tiled floor & splashback.
OUTSIDE:
Store/ Work Shop: 12' x 11'6
Garage/ Work Shop: 25'2 x 22'6
Avenue off laneway from Drumadown Road leading to extensive 2 acre grounds set out to reflect its natural environment, excellent parking area to front and rear. Patio area to front positioned to take advantage of the south facing aspect and panoramic views of the Boho Mountains, Knockmore, Big Dog and so much more.
Rateable Value: £280,000.
Equates to £2594.20 for 2025/26
FOR FURTHER DETAILS PLEASE CONTACT THE SELLING AGENTS ON (028) 66320456


