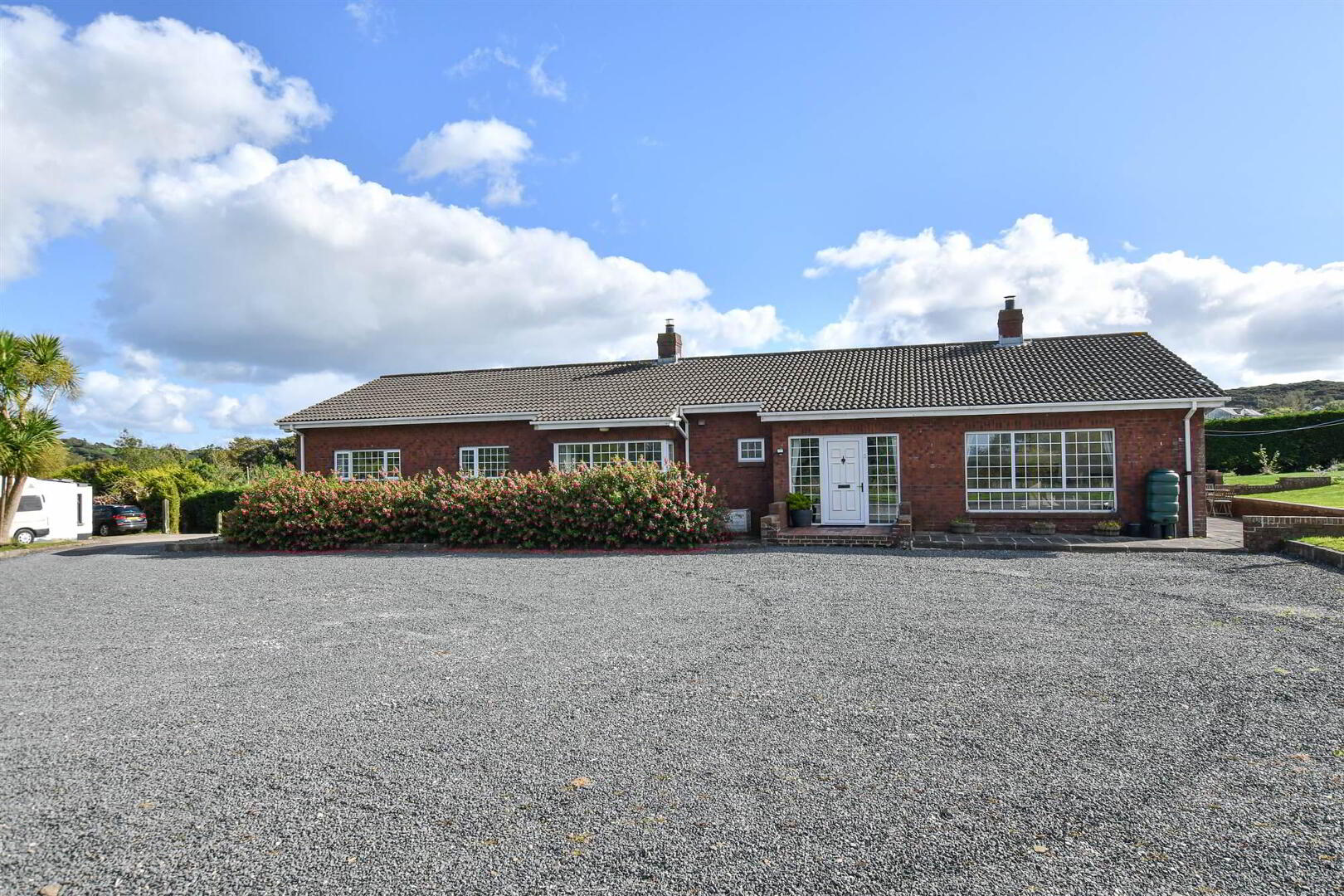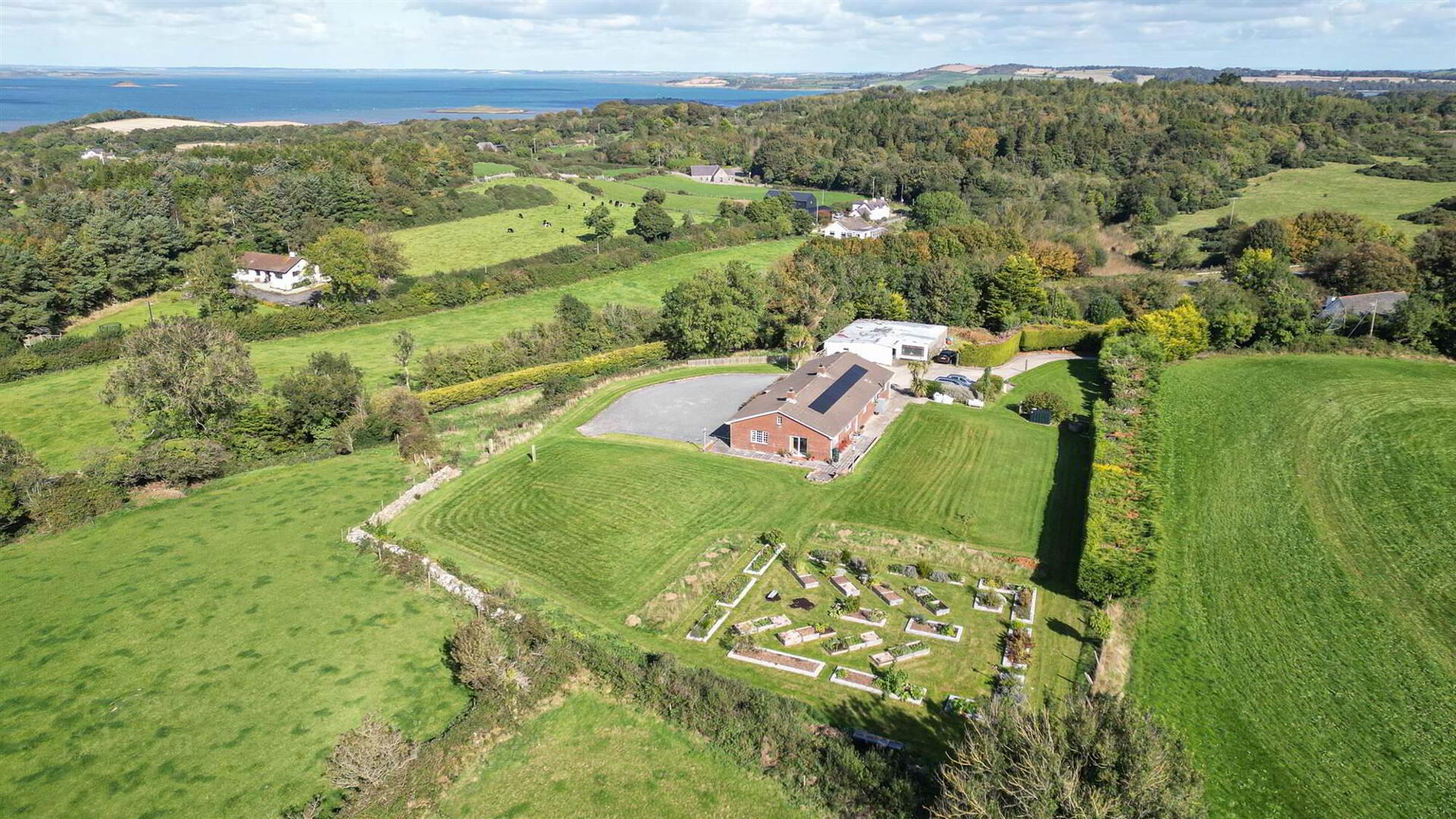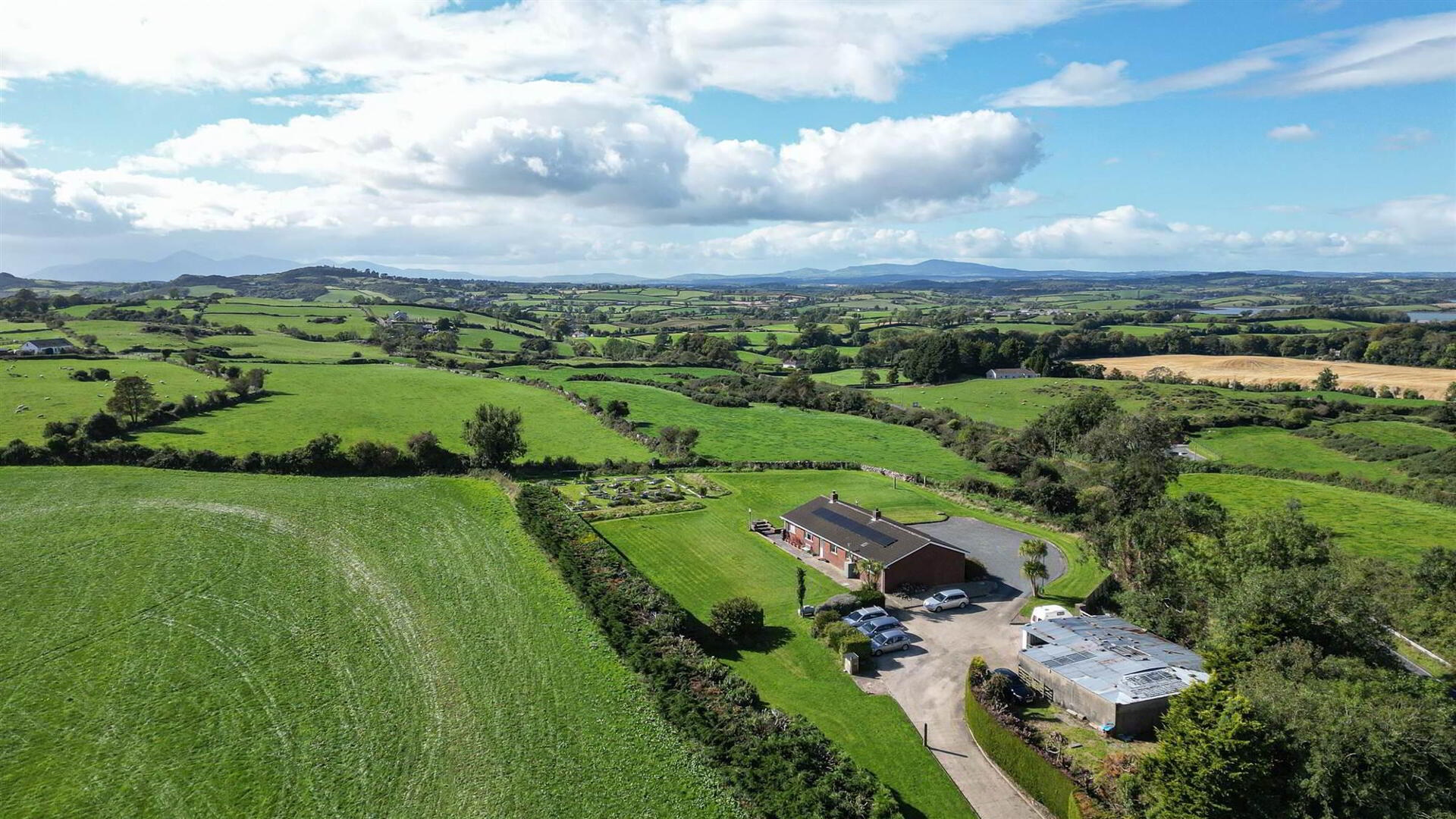


88 Castleward Road,
Downpatrick, BT30 7JU
4 Bed Detached Bungalow
Offers Around £375,000
4 Bedrooms
3 Receptions
Property Overview
Status
For Sale
Style
Detached Bungalow
Bedrooms
4
Receptions
3
Property Features
Tenure
Not Provided
Energy Rating
Heating
Oil
Broadband
*³
Property Financials
Price
Offers Around £375,000
Stamp Duty
Rates
£1,943.60 pa*¹
Typical Mortgage
Property Engagement
Views Last 7 Days
2,217
Views Last 30 Days
3,885
Views All Time
9,345

Features
- Detached bungalow with newly fitted solar panels
- Tremendous views across local countryside to Strangford Lough and St Patrick's Monument
- Generous lounge with dual aspect windows
- Family room with Charnwood wood burning stove fire
- Dining room with patio doors leading to garden
- Kitchen with dining area and separate utility room
- Utility room plumbed for washing machine with solar system controls, and storage battery and plumbed
- Four good sized bedrooms
- Bedroom 1 Primary bedroom with ensuite shower room and built in wardrobes
- Bedroom 2 with built in wardrobes
- Bedrooms 3 & 4 both doubles
- Large detached shed stable block currently used as outbuildings which once were stables and have good storage facility
- Plot Lawns of approx 1.76 acres with a beautiful kitchen garden, Approx. 0.5 acres laid to lawn and lots of space to enjoy the views
- Extensive hard standing for multiple vehicles
Welcoming to the market this excellent detached bungalow on around circa 1.76 acres of land with beautiful views towards Strangford Lough and the Mournes. From the kitchen garden take in the views, over local countryside, and your cattle for neighbours and towards St Patrick's Monument.
The area boosts an array of outstanding natural beauty walks around Castle Ward Estate, Strangford Lough, Audleystown and coastal beaches. The property is also convenient for the village of Strangford and the ferry to the Ards Peninsula
The home has recently had a solar panels system with 10kW battery. This system benefits from being owned outright and not subject to a purchase agreement. The kitchen garden has an array of raised beds with berry bushes, herbs and plenty of space for vegetable growing, lawns with mature trees and extensive out buildings. The outbuildings are substantial consisting of separate areas that were once 5 stables, 1 tack room and an atrium area.
The home has a lounge, family room, dining room plus kitchen with utility room, four good size bedrooms, master with ensuite.
For viewing and details on the location, please contact Alexander Reid & Frazer.
Entrance
- HALLWAY:
- Entrance porch into the hallway with roof access.
- LOUNGE:
- Lounge with wood burning stove fire and bay window
- FAMILY ROOM:
- Family room with newly fitted wood burning stove fire, bay window.
- DINING ROOM:
- Dining room with patio door to the garden
- KITCHEN:
- Kitchen with dining space.
- UTILITY ROOM:
- Utility room with solar system controls and battery store, plumbed for washing machine, rear access
- PRIMARY BEDROOM WITH ENSUITE AND WARDROBE
- Primary Bedroom with built in wardrobe, ensuite shower room
- BEDROOM (2):
- BEDROOM (3):
- Built in wardrobe
- BEDROOM (4):
- BATHROOM:
- Good size bathroom with separate shower and corner bath. Tiled floor.
Directions
.






