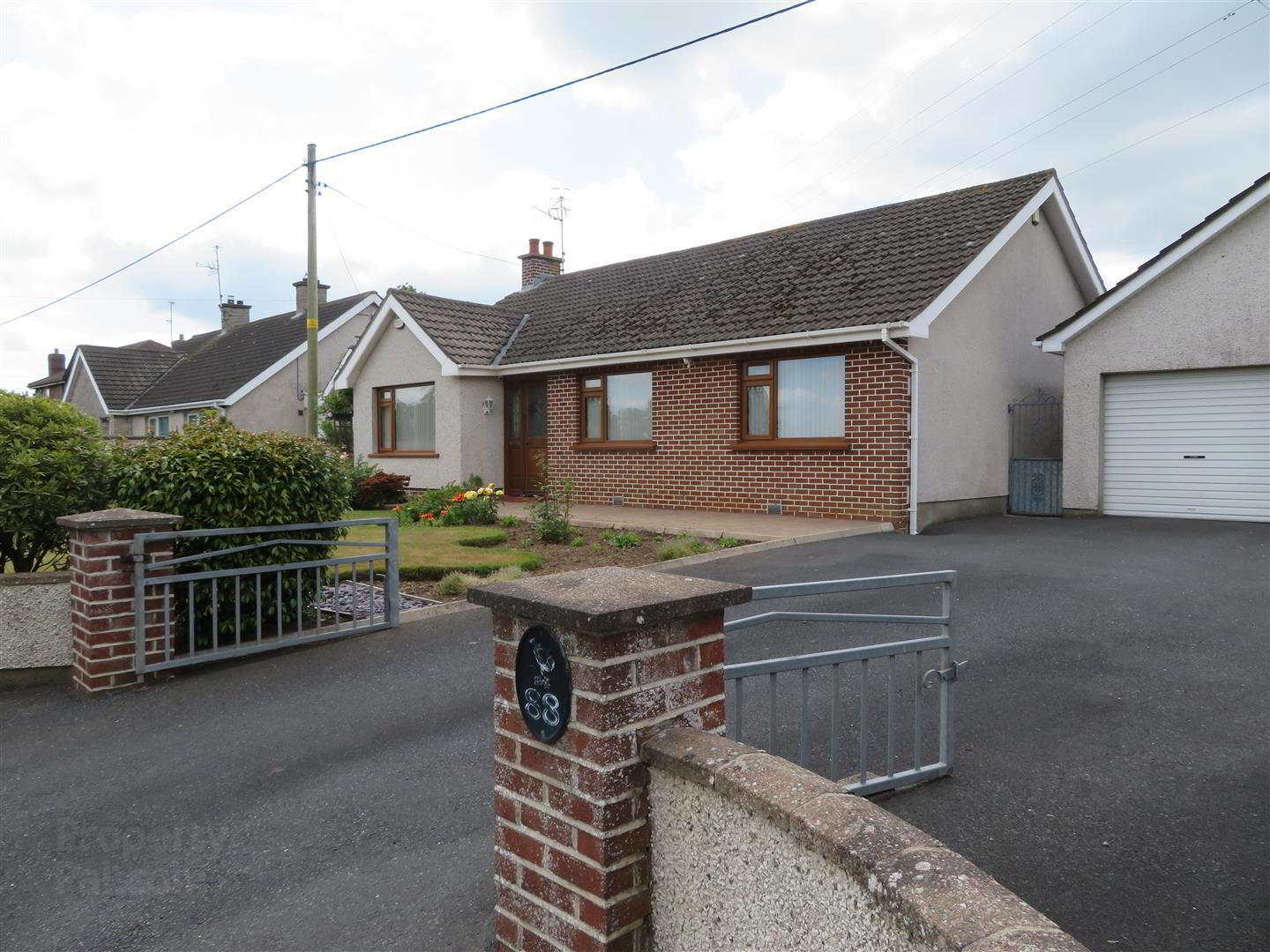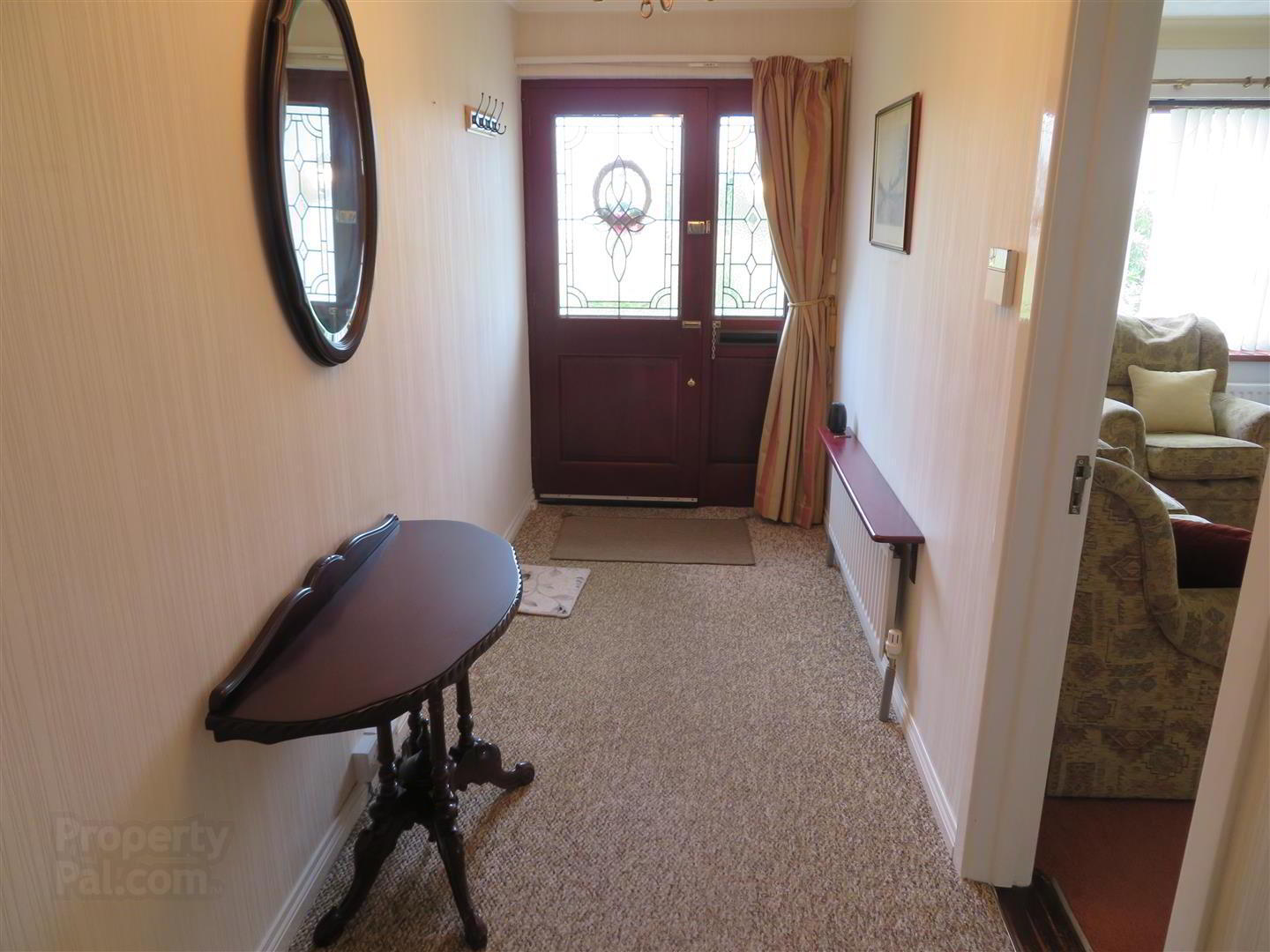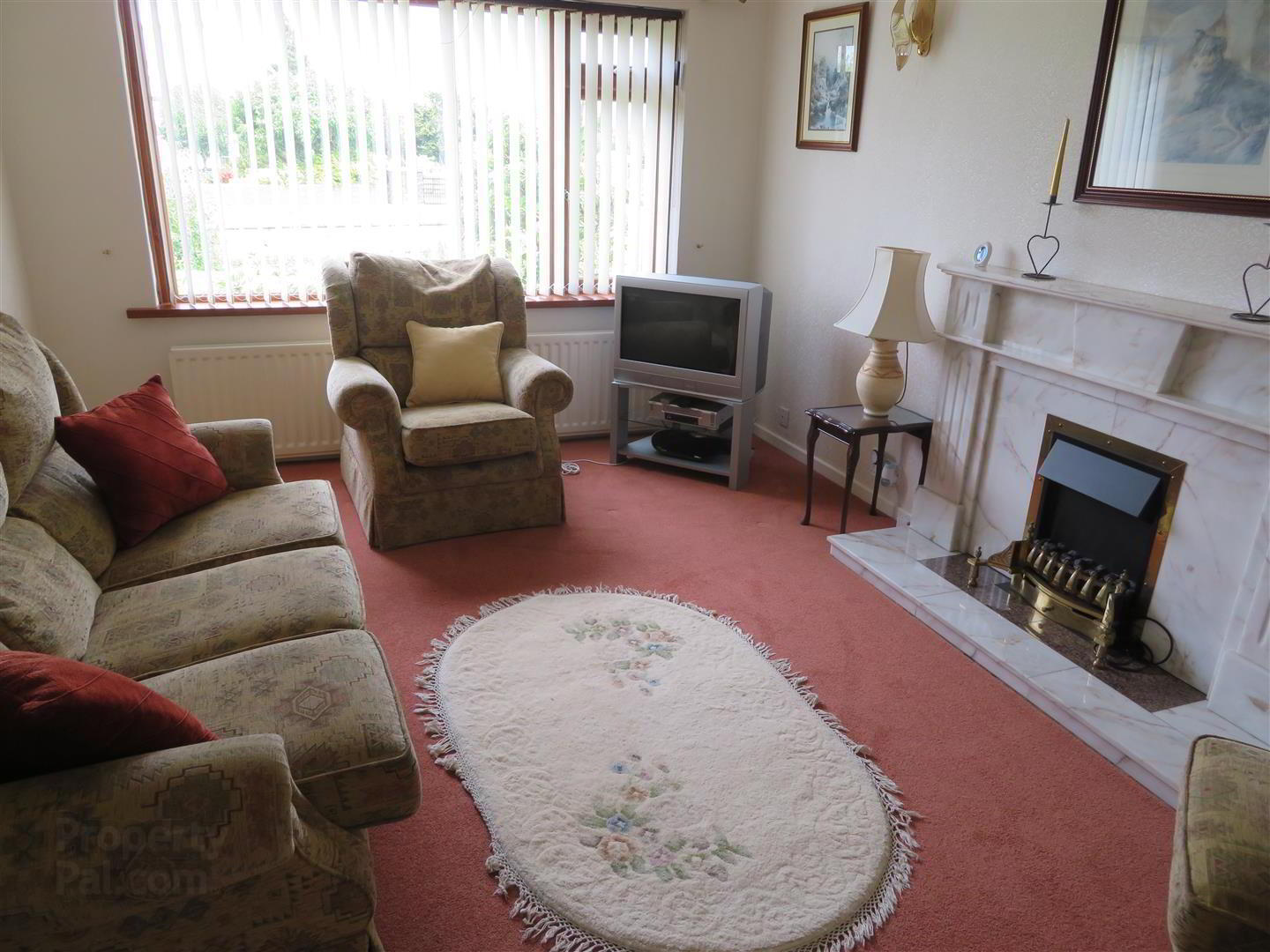


88 Banbridge Road,
Lurgan, BT66 7HQ
3 Bed House
Offers Around £219,950
3 Bedrooms
1 Bathroom
3 Receptions
Property Overview
Status
For Sale
Style
House
Bedrooms
3
Bathrooms
1
Receptions
3
Property Features
Tenure
Freehold
Energy Rating
Heating
Oil
Broadband
*³
Property Financials
Price
Offers Around £219,950
Stamp Duty
Rates
£1,187.81 pa*¹
Typical Mortgage
Property Engagement
Views Last 7 Days
277
Views Last 30 Days
1,314
Views All Time
21,748

Features
- Generous detached bungalow
- Three good bedrooms
- Three reception rooms including lounge and lean to conservatory
- Generous kitchen with casual dining
- Family bathroom
- Garage
- PVC double glazed windows throughout
- Oil fired central heating
Theis property offers ample living space with three bedrooms, two receptions room, a Lean Too conservatory, kitchen/dining and family bathroom. Outside are beautiful gardens laid in lawn, with shrubs and flowers and the important garage!
This really is a great family home and really should be viewed early to appreciate all it has to offer.
- Entrance Hall
- Timber front door with glazed sidelight, cornincing, built in hotpress and carpet flooring.
- Lounge 4.85m x 3.33m (15'11 x 10'11)
- Front aspect room, marble fireplace with electric fire, corninci9ng and carpet flooring.
- Living Room 4.04m x 3.33m (13'3 x 10'11)
- Timber surround fireplace place with marble inset and electric fire. Cornicing and carpet flooring. Double sliding doors through to lean to conservatory.
- Lean to Conservatory 3.18m x 2.08m (10'5 x 6'10)
- Tiled floor, polycarbonate roof and double patio doors to rear.
- Kitchen 5.54m x 3.30m (18'2 x 10'10)
- Solid wood kitchen with a range of high and low level units, integrated fridge freezer, space for cooker and dishwasher. Tongue & Groove ceiling with recessed lights. Partially tiled walls and tiled floor.
- Bedroom 1 3.81m x 3.45m (12'6 x 11'4)
- Front aspect room with picture rails and carpet flooring.
- Bedroom 2 3.76m x 2.82m (12'4 x 9'3)
- Front aspect room with carpet flooring.
- Bedroom 3 4.22m x 2.54m (13'10 x 8'4)
- Rear aspect room with a range of fitted furniture and carpet flooring.
- Bathroom 3.07m x 1.93m (10'1 x 6'4)
- Panel bath, dual flush WC, pedestal wash hand basin, shower cubicle with electric shower. Fully tiled walls and floor.
- Garage 5.77m x 4.95m (18'11 x 16'3)
- Electric roller doors.




