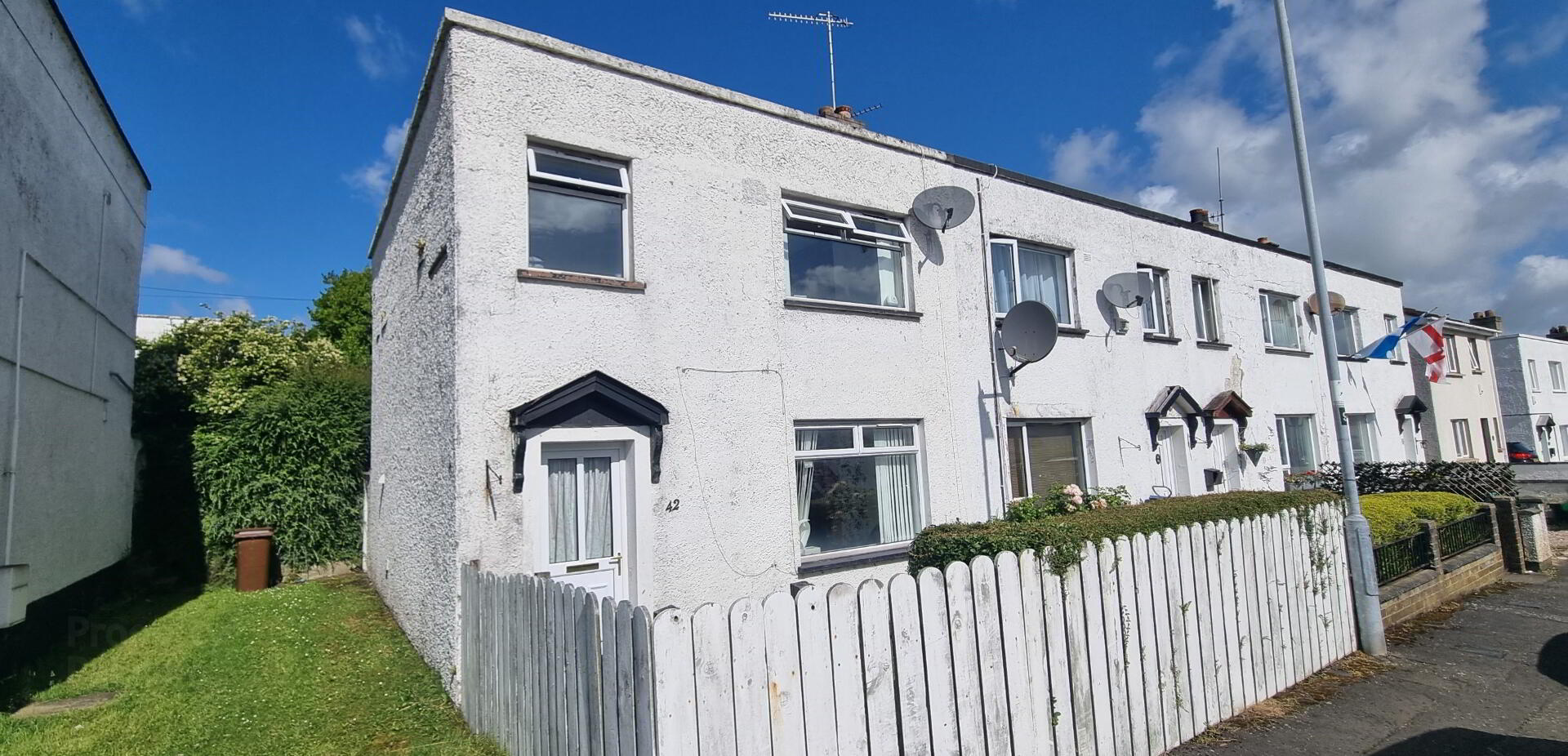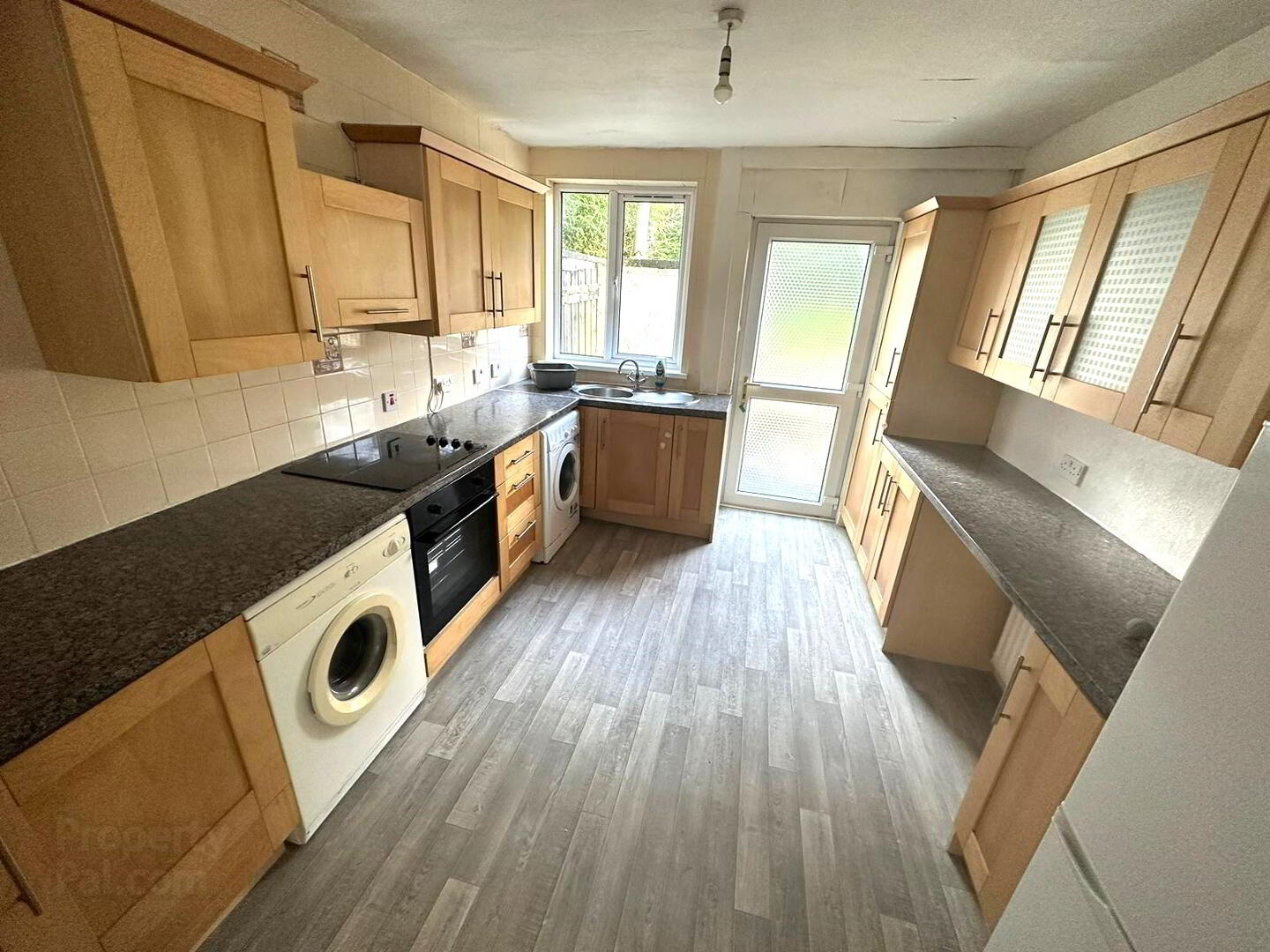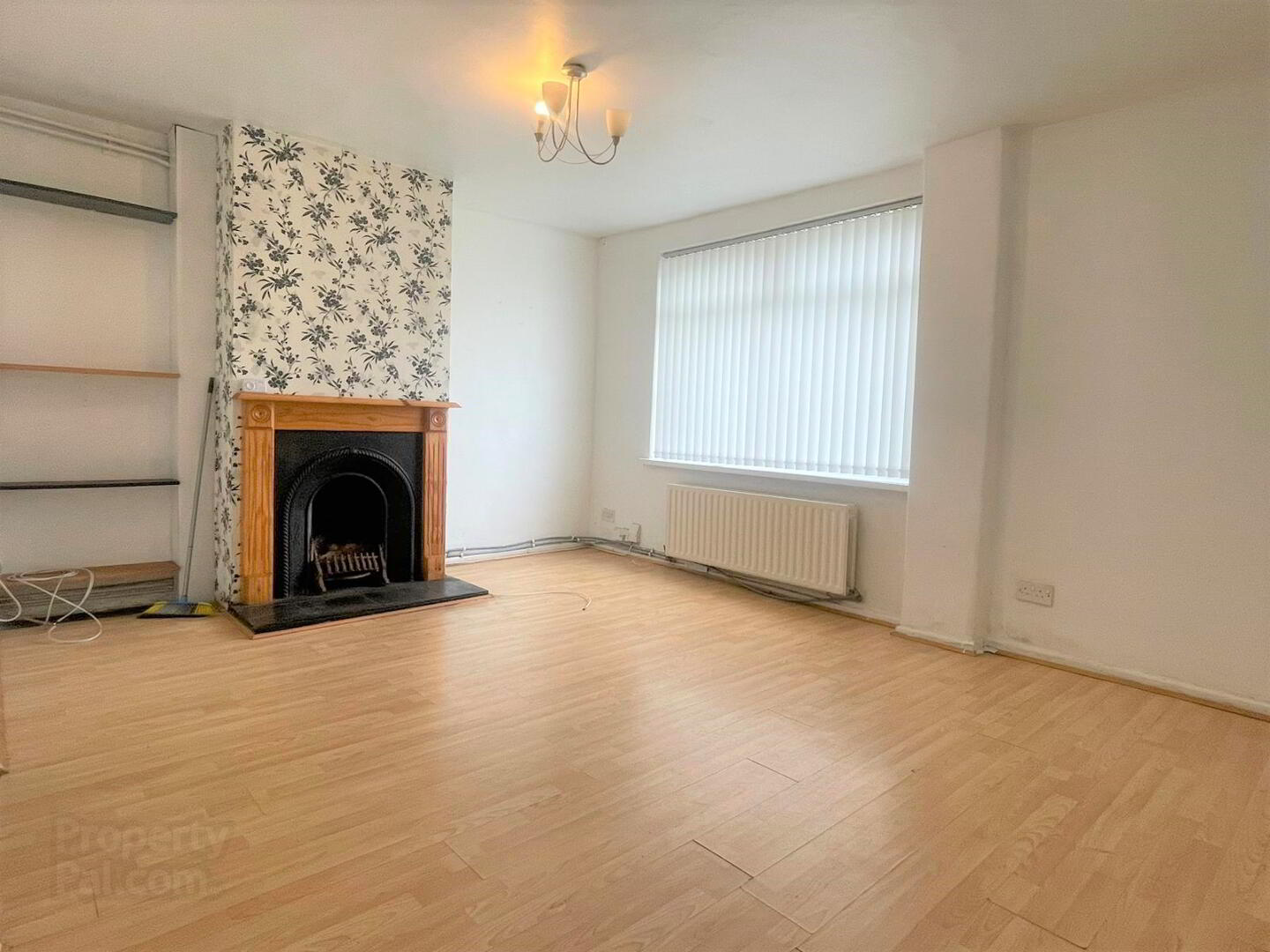


42 Fernagh Drive,
Newtownabbey, BT37 0BJ
3 Bed End-terrace House
Offers Over £110,000
3 Bedrooms
1 Bathroom
2 Receptions
Property Overview
Status
For Sale
Style
End-terrace House
Bedrooms
3
Bathrooms
1
Receptions
2
Property Features
Tenure
Not Provided
Energy Rating
Heating
Oil
Broadband
*³
Property Financials
Price
Offers Over £110,000
Stamp Duty
Rates
£685.20 pa*¹
Typical Mortgage
Property Engagement
Views Last 7 Days
595
Views Last 30 Days
2,340
Views All Time
35,916

Abbey Real Estate are delighted to market this spacious, three bedroom, end terrace property with fully enclosed rear patio area and garage. The property is conveniently located within the Fernagh area of Newtownabbey and within walking distance to Kings Park Primary School and shops. Main attributes include , entrance hall, lounge, fully fitted kitchen, dining room, and, three well proportioned first floor bedrooms and white bathroom suite. Externally the property enjoys garden laid in lawn to front and rear concrete patio area and garden . Other benefits include oil fired central heating & UPVC double glazing. Ideal for 1st time buyers & investors please note this property can be purchased with long term sitting tenant.
Entrance- Upvc double glazed front door. Laminate wooden floor. Meter cupboard.
Lounge - 14'2" x 11'10" (4.33m x 3.60m). Attractive feature fireplace with decorative surround. Double radiator. Upvc double glazed window.
Dining room - 11'9" x 8'11" ( 3.58m x 2.71m). Laminate wooden floor. Single radiator. Upvc double glazed window.
Kitchen - 11'9" x 9'9" ( 3.59m x 2.99m). Excellent range of shaker style Kitchen units with single drainer stainless steel sink unit. Integrated oven and hob. Plumbed for washing machine. Access for tumble dryer. Access for fridge freezer. Tiled effect laminate wooden floor. Double radiator. Upvc double glazed window. Upvc double glazed door leading to rear.
1st floor - Single radiator.
Bathroom- White three piece suite comprising of panelled bath with mixer taps and electric shower, low flush WC and pedestal wash hand basin. Ceramic tiled floor. Part tiled walls. Single radiator. Upvc double glazed window.
Bedroom 1 - 11'9" x 11'0" (3.59m x 3.35m). Hot press with copper cylinder tank. Built in wardrobe. Single radiator. Upvc double glazed window.
Bedroom 2 - 11'9" x 11'2" (3.59m x 3.42m). Single radiator. Upvc double glazed window. Built in wardrobe.
Bedroom 3 - 9'0" x 8'4 " (2.76m x 2.54m). Single radiator. Upvc double glazed window.
Outside - Garden laid in lawn. Concrete rear patio area with store with oil fired boiler. Outside light. Outside water tap rear garden laid in lawn. Pvc oil tank.




