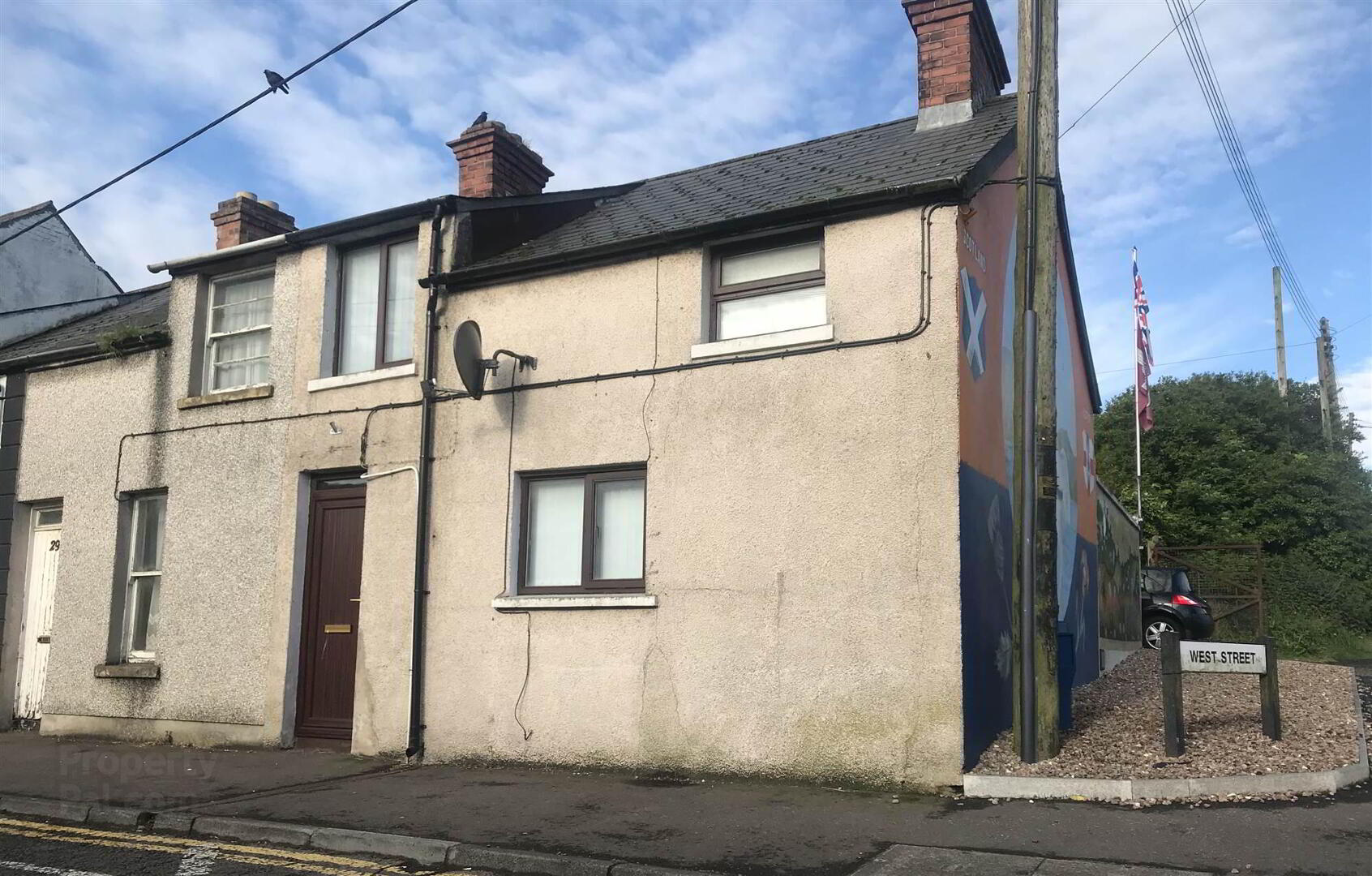
27 Main Street,
Ballycarry, Carrickfergus, BT38 9HH
2 Bed End-terrace House
Sale agreed
2 Bedrooms
1 Reception
Property Overview
Status
Sale Agreed
Style
End-terrace House
Bedrooms
2
Receptions
1
Property Features
Tenure
Not Provided
Energy Rating
Broadband
*³
Property Financials
Price
Last listed at Offers Over £49,950
Rates
£403.14 pa*¹
Property Engagement
Views Last 7 Days
40
Views Last 30 Days
174
Views All Time
27,015

Features
- End Terrace Property
- Kitchen with Dining Area
- Separate Living Room
- Bathroom with Three Piece Suite
- Two Bedrooms
- Close to a Range of Amenities
- Excellent Opportunity for First Time Buyer or Investor
Ground Floor
- uPVC front door to...
- ENTRANCE HALL:
- Wood effect laminate floor. Door to...
- LIVING ROOM:
- 3.3m x 3.3m (10' 10" x 10' 10")
- KITCHEN / DINING:
- 4.7m x 2.18m (15' 5" x 7' 2")
Fitted kitchen with range of high and low level units, stainless steel sink unit, space for cooker, space for fridge freezer, space for washing machine, wood effect laminate floor. Door to rear yard.
First Floor
- LANDING:
- Access to roofspace.
- BEDROOM (1):
- 3.38m x 3.m (11' 1" x 9' 10")
- BEDROOM (2):
- 2.95m x 1.85m (9' 8" x 6' 1")
- BATHROOM:
- White suite comprising panelled bath, low flush wc, pedestal wash hand basin, tile effect laminate floor.
- GARAGE:
- 4.42m x 4.27m (14' 6" x 14' 0")
Wooden swing doors.
Outside
- Enclosed rear yard with storage facility.
Directions
Travelling through the village of Ballycarry, the property is on the corner of Main Street and West Street.




