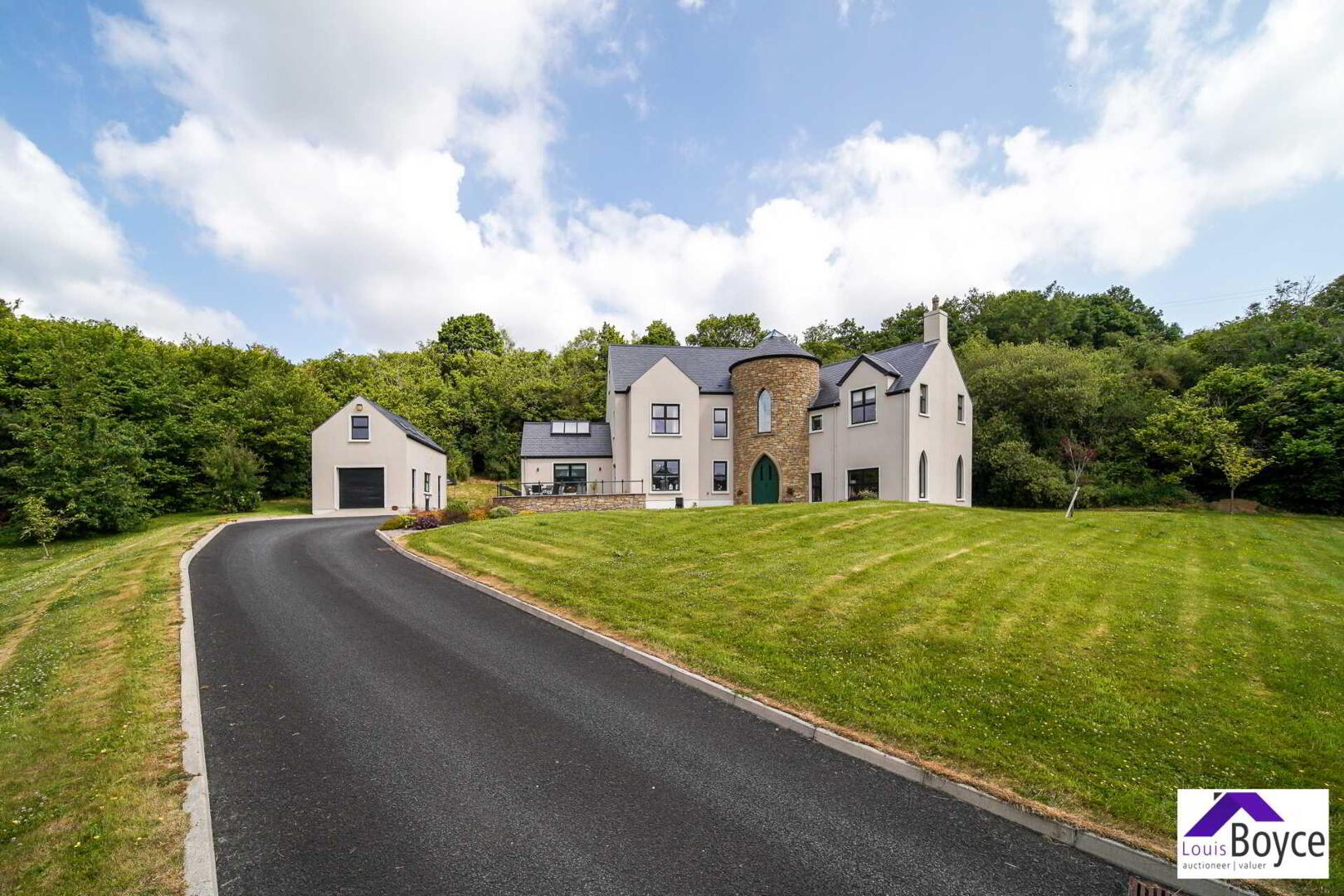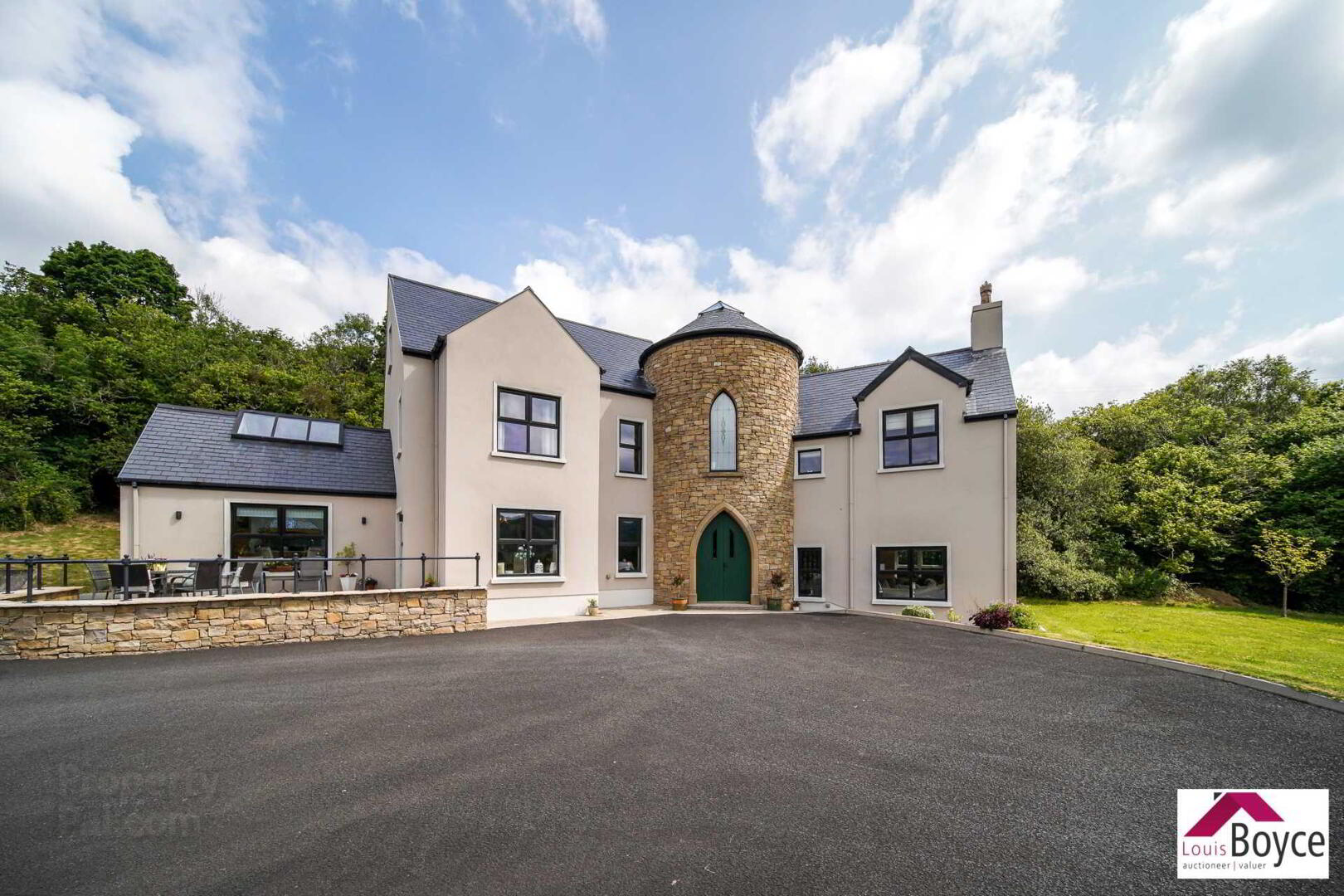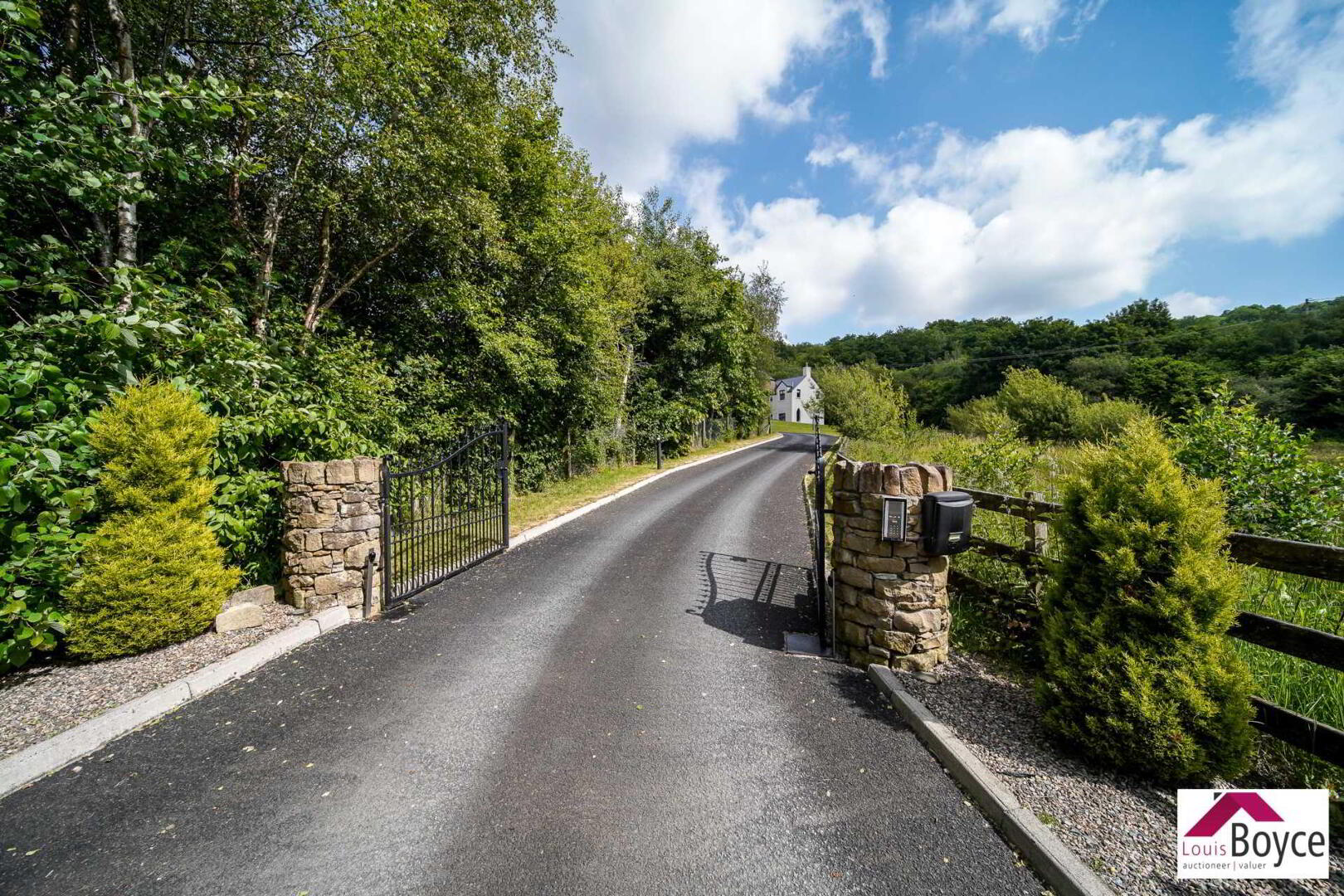


Radharc An Dúin,
Dooen Newmills, Glebe, Letterkenny, F92V1K0
5 Bed Detached House
Guide Price €695,000
5 Bedrooms
4 Bathrooms
3 Receptions
Property Overview
Status
For Sale
Style
Detached House
Bedrooms
5
Bathrooms
4
Receptions
3
Property Features
Size
0.7 acres
Tenure
Not Provided
Energy Rating

Property Financials
Price
Guide Price €695,000
Stamp Duty
€6,950*²
Property Engagement
Views Last 7 Days
126
Views Last 30 Days
677
Views All Time
105,753

Features
- Spectacular secluded residential property with great views
- Stunning Two-Storey Stone Tower as central feature
- Mica tested and passed all tests, report available for viewing.
- Custom handmade staircase with stainless steel and brass railings topped with solid oak bannister
- Solid oak doors, floors and architrave throughout
- Interior gothic church windows with coving throughout
- Natural slate roof/ patio with curved stone wall and sandstone slabs
- Ash/walnut kitchen with granite island worktop
- Floor, rope and featured day/nightime ambient lighting
- Feature sandstone fireplace
Entrance Hall - 11'11" (3.63m) x 12'4" (3.76m)
Wooden gothic double doors with sandstone hand-cut surround
Porcelain tiles throughout hall with wooden feature
Antique chandelier
Circular stone wall
Floor lighting
Recessed shelving
Dining Room - 17'4" (5.28m) x 15'5" (4.7m)
Built-in window seat with open shelving surround
Coving throughout with recessed lighting
Featured centre light
Double doors leading to Patio with sandstone slabs, stone wall and glass panelling with wrought iron rails
Kitchen - 17'5" (5.31m) x 17'5" (5.31m)
Pitched roof with self-cleaning velux windows
Recessed lighting and night spotlights
Fitted kitchen solid ash & walnut
Granite top island with deep sink with high cornice
Rangemaster double electric oven with gas hob and c ustom made tiled overmantle
Interior modeern gothic window with walnut glass block inserts
Custom made window seat
The Den - 15'5" (4.7m) x 10'10" (3.3m)
Double oak doors with feature glass
Electric wall hanging modern fireplace
Double doors to rear
Cosy tv room
Utility - 15'5" (4.7m) x 6'1" (1.85m)
W/m , Dryer
Fridge freezer
Laundry shoot
Door to rear
Black porcelain tiles
Panelled oak door
Bedroom 1 - 15'1" (4.6m) x 11'6" (3.51m)
Wide plank Oak flooring
Access to Bathroom
Bathroom - 9'0" (2.74m) x 5'7" (1.7m)
Modern fully tiled with wall hanging sink unit
Electric Triton shower
Mosaic floor tiling
Contemporary floral tiling
Office - 9'6" (2.9m) x 9'0" (2.74m)
Glass block feature with high ceiiling
Sitting Room - 22'0" (6.71m) x 14'0" (4.27m)
Double height ceiling with dropped ceiling coving
and roped lighting
Large Custom made gothic sandstone fireplace
Cast Iron basket
2 modern chandelier light fittings
Two featured gothic windows mirrored by gothic recessed book shelves with uplighters
Solid wide plank walnut floor
1st Floor landing
Floor to ceiling gothic window
Outer leaf of stone tower
Fully coved
Quirky design with sweeping curving corridor
Master Bedroom - 17'6" (5.33m) x 12'0" (3.66m)
Curved stone wall
Deep set fully panelled oak doors
Double aspect bedroom
Solid Walnut floor
Leads to 3.3mx2.2m wqlk-in-wardrobe with double mirrored sliding robes
Leads to circular bathroom upper floor of the tower
Circular bathroom upper floor of the tower - 13'1" (3.99m) x 12'2" (3.71m)
Pyramid shaped glass apex feature with long gothic window
Wrap around walk-in shower room with power shower
Stand alone bath with mixer shower
Contemporary vanity unit with recessed lighting and storage
Mix of mosaic and contemporary tiles
Access door to hallway
Bedroom 2 - 17'1" (5.21m) x 9'6" (2.9m)
Curved wall feature
Solid wide plank maple floor
Walk through wardrobe with mirrored sliding robes
Ensuite with power shower with free standing basin and recessed mirror
Access to hallway
Bedreoom 4 - 12'9" (3.89m) x 14'4" (4.37m)
Solid maple flooring
Benefits from Jack&Jill ensuite
Bedroom 5 - 16'5" (5m) x 13'5" (4.09m)
Solid wide plank maple flooring
Leads into walk-in wardrobe
2 Attic rooms
Laminate fllors with velux windows
Perfect for home office, games room, bedroom, or gym
Garage
Benefits from plumbed toilet, sink and,radiator and first floor games room
Lean- to at rear
Directions
ctac
Notice
Please note we have not tested any apparatus, fixtures, fittings, or services. Interested parties must undertake their own investigation into the working order of these items. All measurements are approximate and photographs provided for guidance only.
BER Details
BER Rating: B2
BER No.: 116550807
Energy Performance Indicator: Not provided

Click here to view the video

