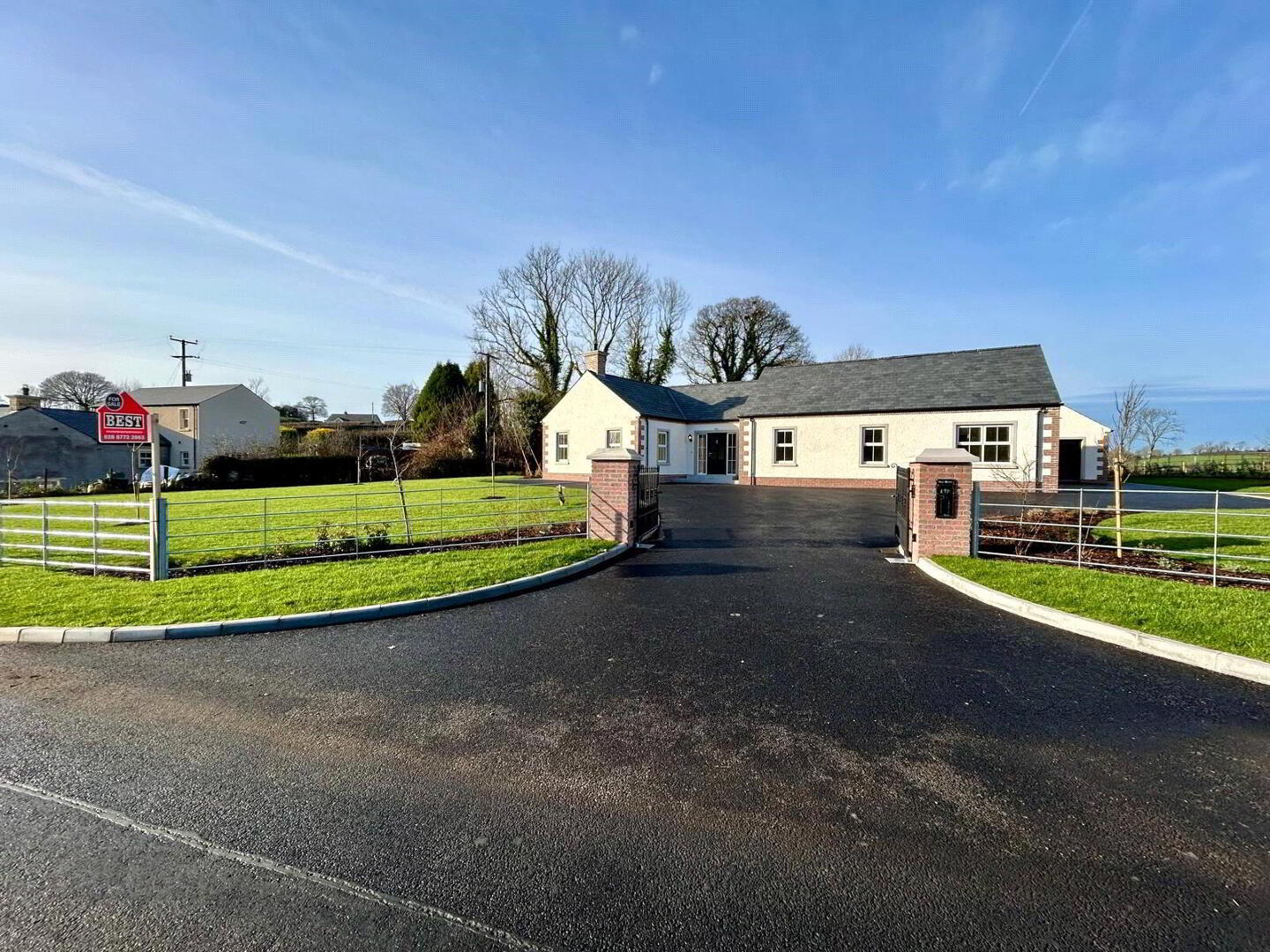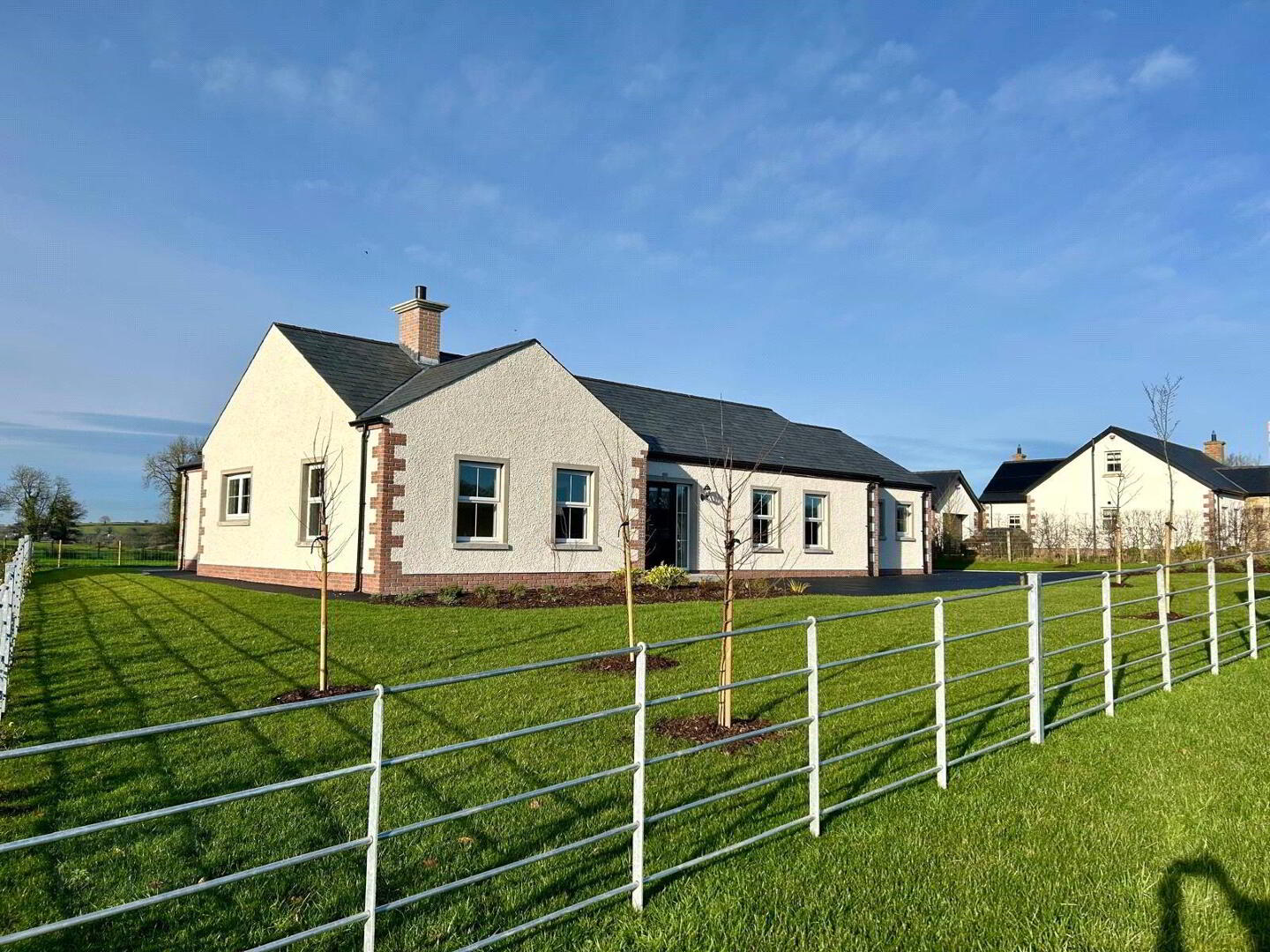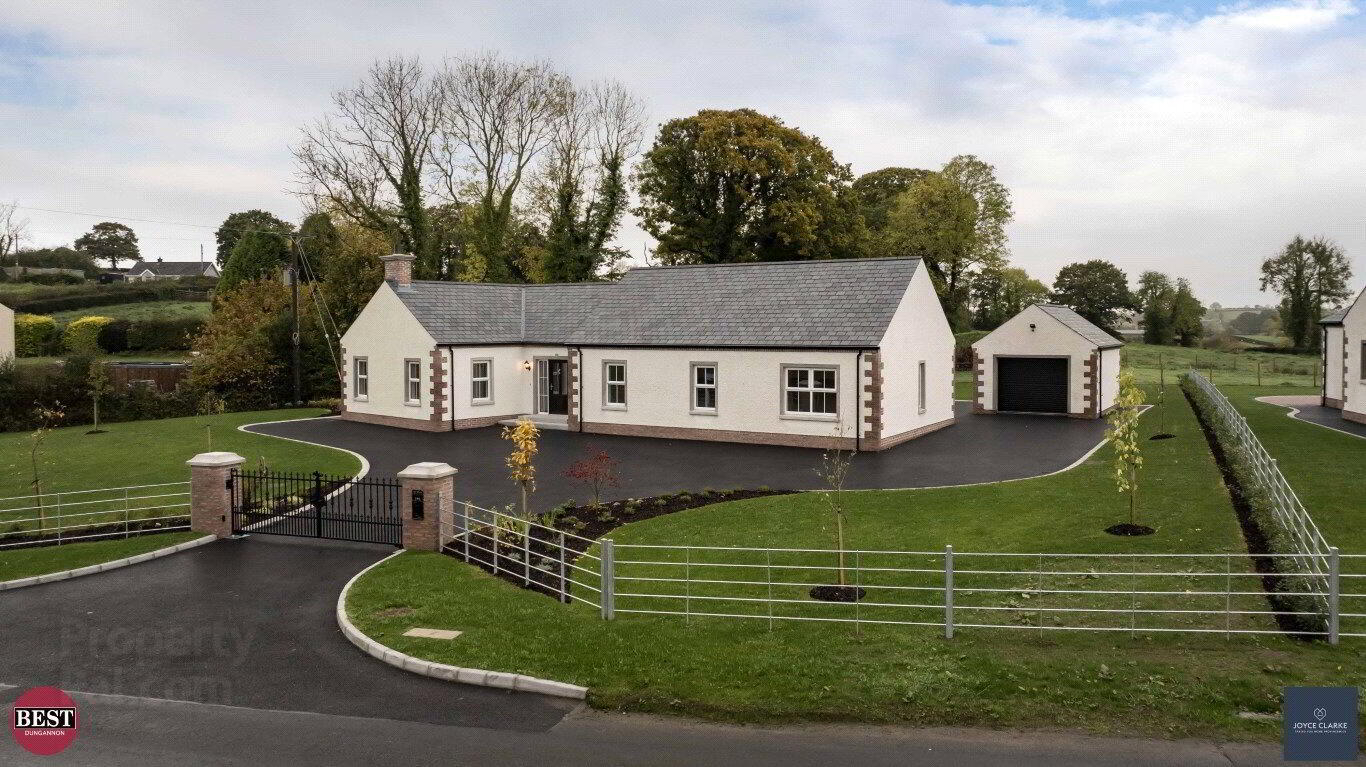


87 Old Eglish Road,
Dungannon, BT71 7PA
Detached Bungalow
Offers Around £425,000
Property Overview
Status
For Sale
Style
Detached Bungalow
Property Features
Tenure
Not Provided
Property Financials
Price
Offers Around £425,000
Stamp Duty
Rates
Not Provided*¹
Typical Mortgage
Property Engagement
Views Last 7 Days
330
Views Last 30 Days
1,178
Views All Time
9,804

New to the market, this exceptional new-build bungalow is set amidst the tranquil countryside of Old Eglish Road, close to Dungannon town. Offering a blend of modern living and rural serenity, this beautifully crafted home is perfect for families seeking both comfort and space.
This exclusive property, boasts four spacious double rooms, each designed with comfort in mind, providing plenty of natural light and ample space for storage. The master bedroom serves as a private sanctuary, complete with a luxurious en-suite bathroom and a walk-in wardrobe. The heart of the home is the impressive open-plan kitchen, dining, and living area. The kitchen will be designed to the highest standards with contemporary fittings, while the French doors allow seamless access to the garden, making it ideal for entertaining or relaxing. A separate utility room and convenient W/C add to the functionality of the property.
Outside, the beautifully landscaped grounds provide a perfect backdrop for outdoor activities. In addition, the property includes a garage, offering secure storage and parking for vehicles, while the surrounding rural views create a sense of serenity and privacy, allowing you to enjoy the peaceful countryside without sacrificing modern comforts.
There is a PC sum included in the sale, giving buyers the flexibility to personalise certain aspects of the property's finishing, such as kitchen fittings, allowing you to tailor the home to your own taste and style.
Situated on the tranquil Old Eglish Road, this home boasts a peaceful rural setting while still being conveniently close to local amenities and nearby towns. Its prime location near the A4/M1 Junction and just 2.5 miles from Dungannon ensures excellent access to major road networks.
Accommodation:
Entrance
Composite entrance door with glazed panels to side.
Hallway
Tiled floor, feature wall panelling, moulded skirtings, architraves, traditional style radiator, hotpress, thermostat.
Kitchen/Dining/Living Room (5.78m x 9.61m)
Dual aspect room with French doors leading to patio, moulded skirtings, architraves, traditional style radiator, raised TV point, extensive supply electrical sockets, provision of services for kitchen and island, thermostat.
Study/Playroom
This useful extra room off the main living space, would provide a useful den, office or playroom
Utility Room (2.28m x 3.37)
Tiled floor, UPVC door with glazing to rear.
WC
Floating sink with vanity unit and mixer tap, heated towel rial, dual flush back to wall WC, window, tiled floor, extractor.
Bathroom (3.0m x 2.7m)
Stunning four piece suite comprising of free standing bath with centre mixing tap and shower head attachment, floating sink with vanity unit and mixer tap, dual flush back to wall WC, heated towel rail, tiled floor, part-tiled walls, window, extractor, recessed lighting.
Bedroom 2 (3.27m x 3.14m)
Front aspect, thermostat, TV point, raised electrical sockets, Herringbone style flooring.
Bedroom 3 (3.47m x 3.15m)
Front aspect, curved wall, Herringbone style flooring, TV point, thermostat.
Bedroom 4 (2.64m x 3.45m)
Rear aspect, thermostat, TV point, raised electrical sockets, Herringbone style flooring.
Master Ensuite (4.86m x 4.46m)
Dual aspect, curved wall, Herringbone style flooring, electrical socket, raised TV point.
Walk-in Dressing Room (2.06m x 2.64m)
Herringbone style flooring, electrical socket.
Ensuite Shower Room (2.0m x 2.6m)
Walk-in rimless shower quadrant with dual waterfall shower attachments, floating sink with vanity unit below and mixer tap, heated towel rail, dual flush back to wall WC, tiled floor part-tiled walls, recessed lighting, window, extractor.
Garage (4.02m x 6.24m)
Remote activated roller door, pedestrian door, boiler, light and power.
For further details or to arrange a viewing, please contact Conor Mallon in our Dungannon office on 028 8772 2663.




