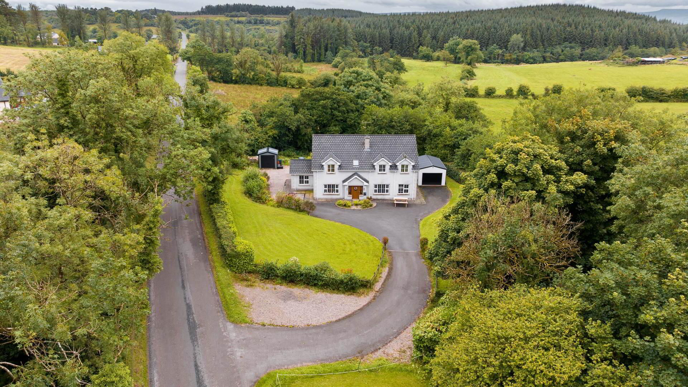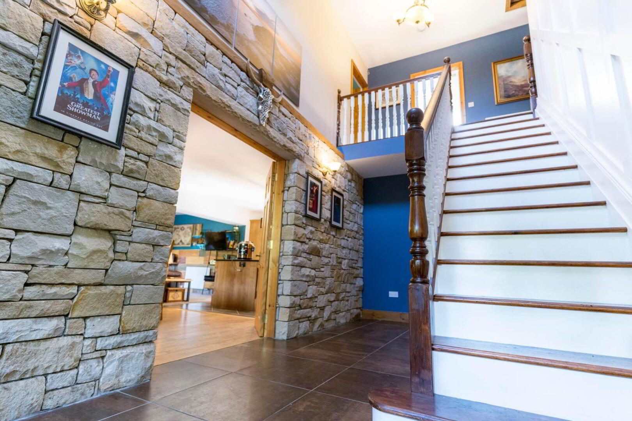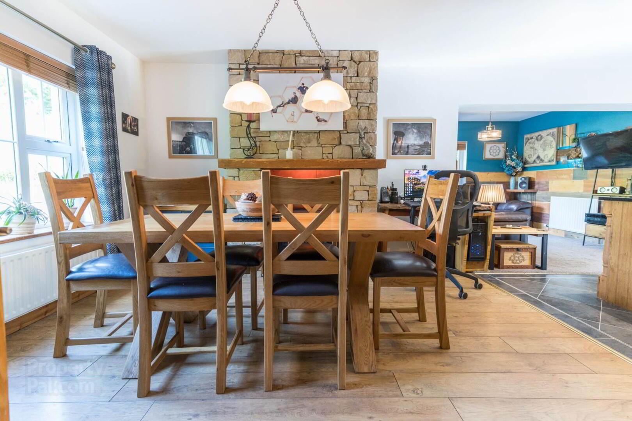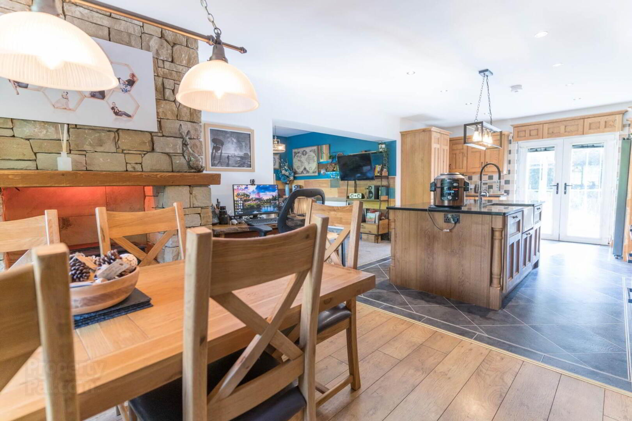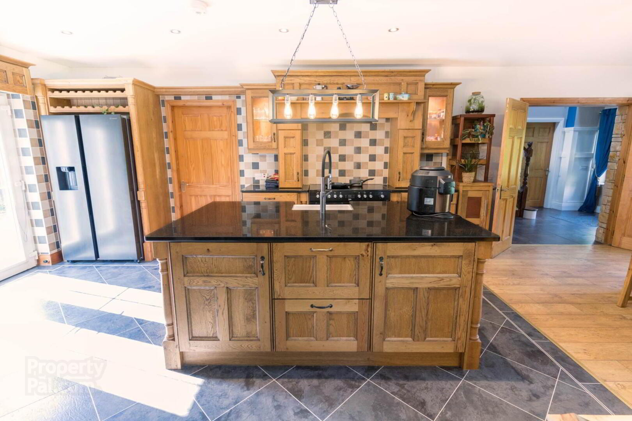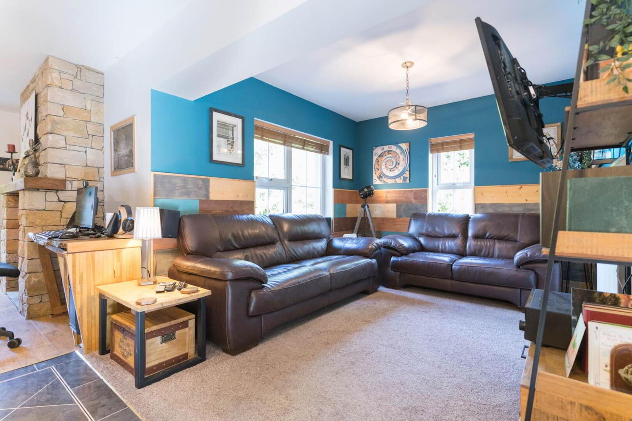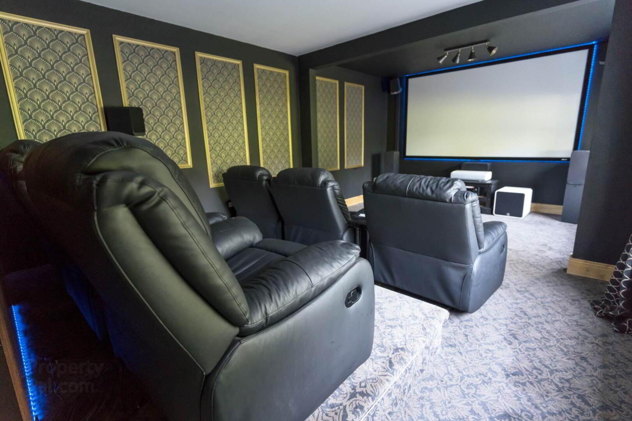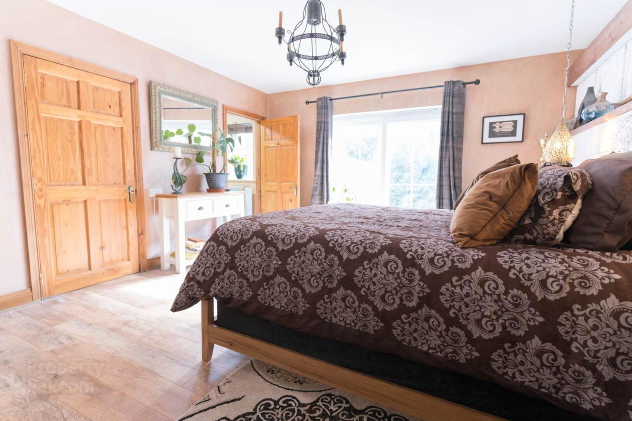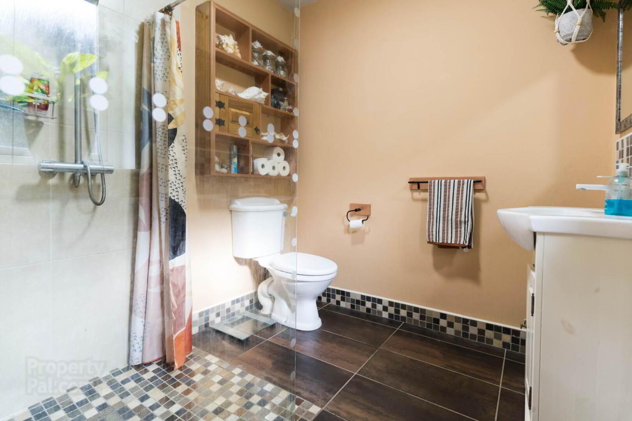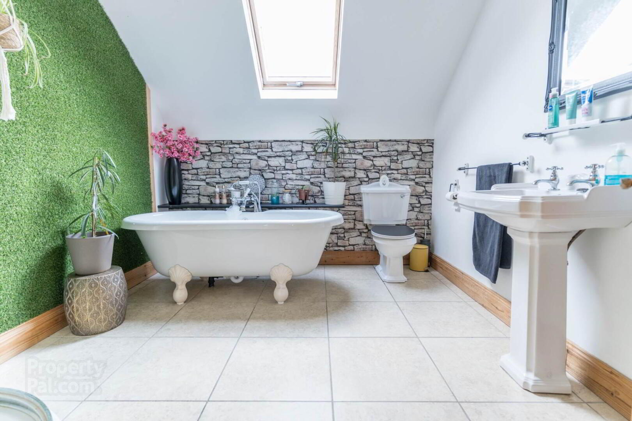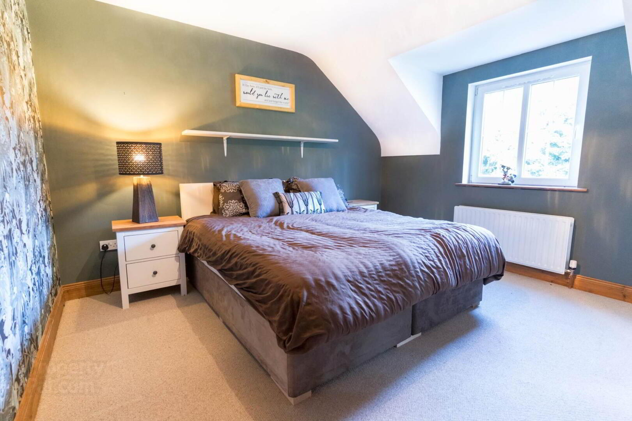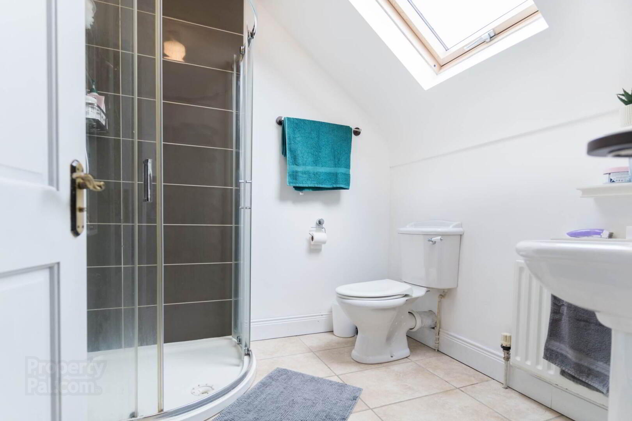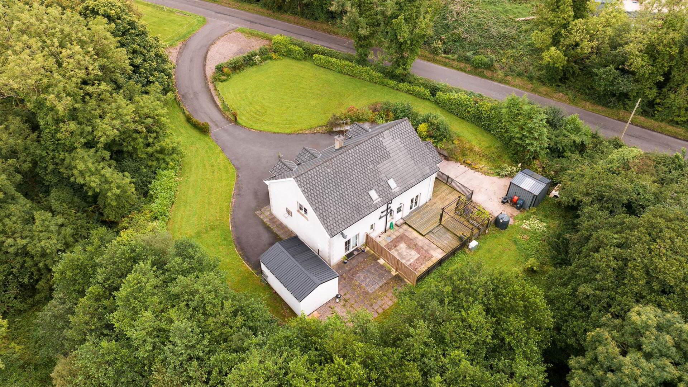87 Mullynaburtlan Road,
Lisnaskea, Enniskillen, BT92 5FT
4 Bed Detached House
Offers Over £340,000
4 Bedrooms
3 Bathrooms
2 Receptions
Property Overview
Status
For Sale
Style
Detached House
Bedrooms
4
Bathrooms
3
Receptions
2
Property Features
Tenure
Freehold
Energy Rating
Heating
Oil
Broadband
*³
Property Financials
Price
Offers Over £340,000
Stamp Duty
Rates
£2,031.96 pa*¹
Typical Mortgage
Legal Calculator
In partnership with Millar McCall Wylie
Property Engagement
Views Last 7 Days
783
Views Last 30 Days
4,314
Views All Time
33,332
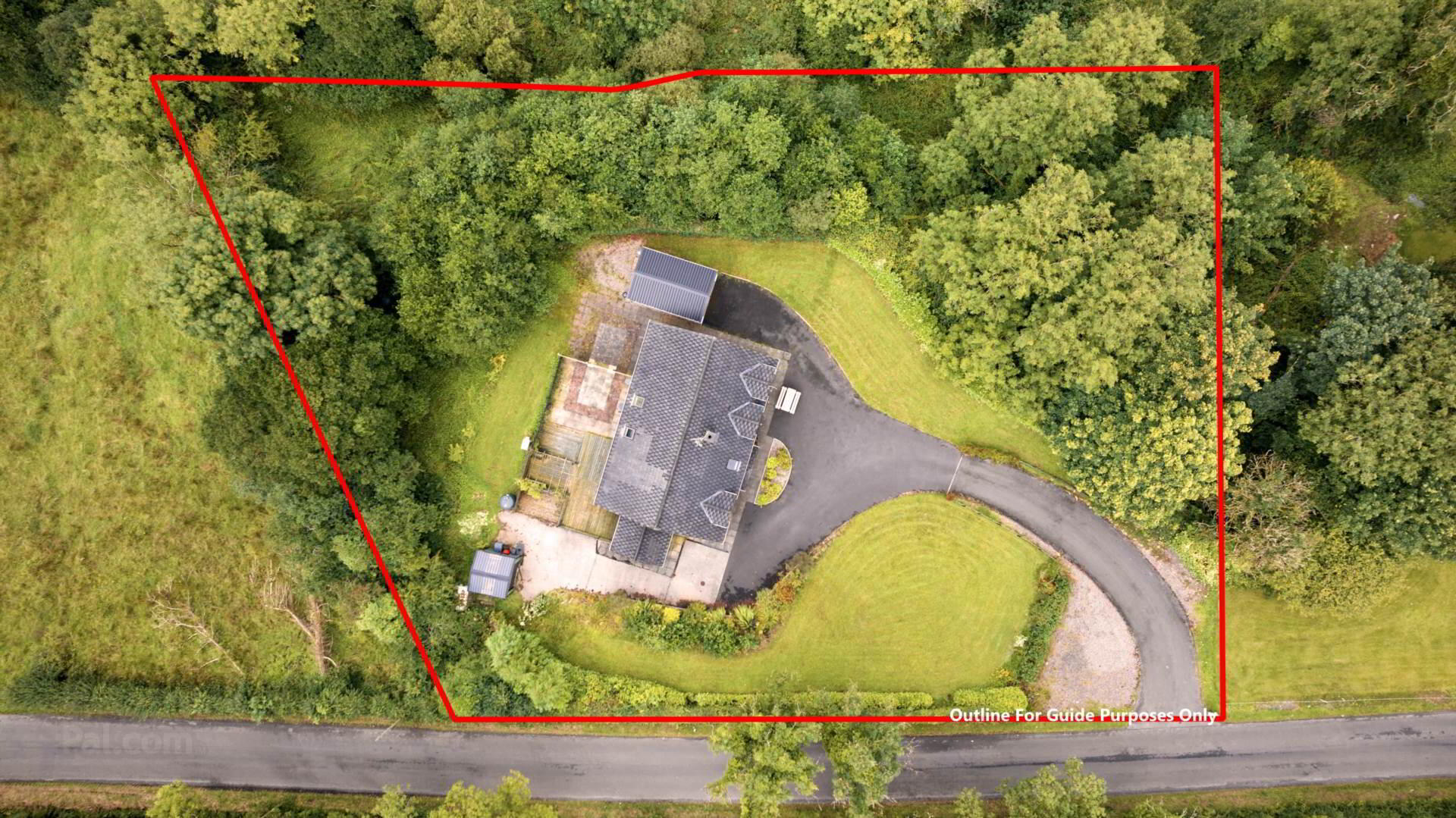 Stunning 4 bedroom detached family home with bespoke features and modern design throughout makes this property perfect for families seeking a spacious and stylish home.
Stunning 4 bedroom detached family home with bespoke features and modern design throughout makes this property perfect for families seeking a spacious and stylish home.As you step into this striking home, you`re immediately greeted by a bright and spacious open-plan hall and landing flooded with natural light as the warmth of wooden panelling guides you upstairs. To your left, the featured stone wall draws you in to the heart of the home a generous kitchen, dining, and snug area, where a feature stove surrounded by the same stone in the hall. The kitchen flows effortlessly into a utility area and toilet, ensuring both style and practicality.
Moving through the home, you discover a large downstairs bedroom with ensuite, walk in wardrobe and features a double patio door that opens to the rear garden. The room is highlighted by a stunning wooden feature wall, adding character and elegance. Downstairs is finished with a dedicated cinema room, perfect for cozy movie nights at home.
Upstairs, the master suite is a true retreat with another bespoke featured wall, its own ensuite, walk-in wardrobe and private powder room. The main bathroom invites relaxation with a standalone bath and walk-in shower. Upstairs is complete with two more spacious double bedrooms.
This exceptional property offers a blend of luxury, comfort, and convenience in a peaceful countryside setting, approx. 12 miles to Enniskillen, 3 miles to Lisnaskea.
See floor plan for layout & full measurements.
Viewing Strictly by Appointment Only.
Tel: 028 6632 8282 - Email: info@mcgovernestateagents.com
what3words /// narrates.drawn.bagels
Notice
Please note we have not tested any apparatus, fixtures, fittings, or services. Interested parties must undertake their own investigation into the working order of these items. All measurements are approximate and photographs provided for guidance only.

