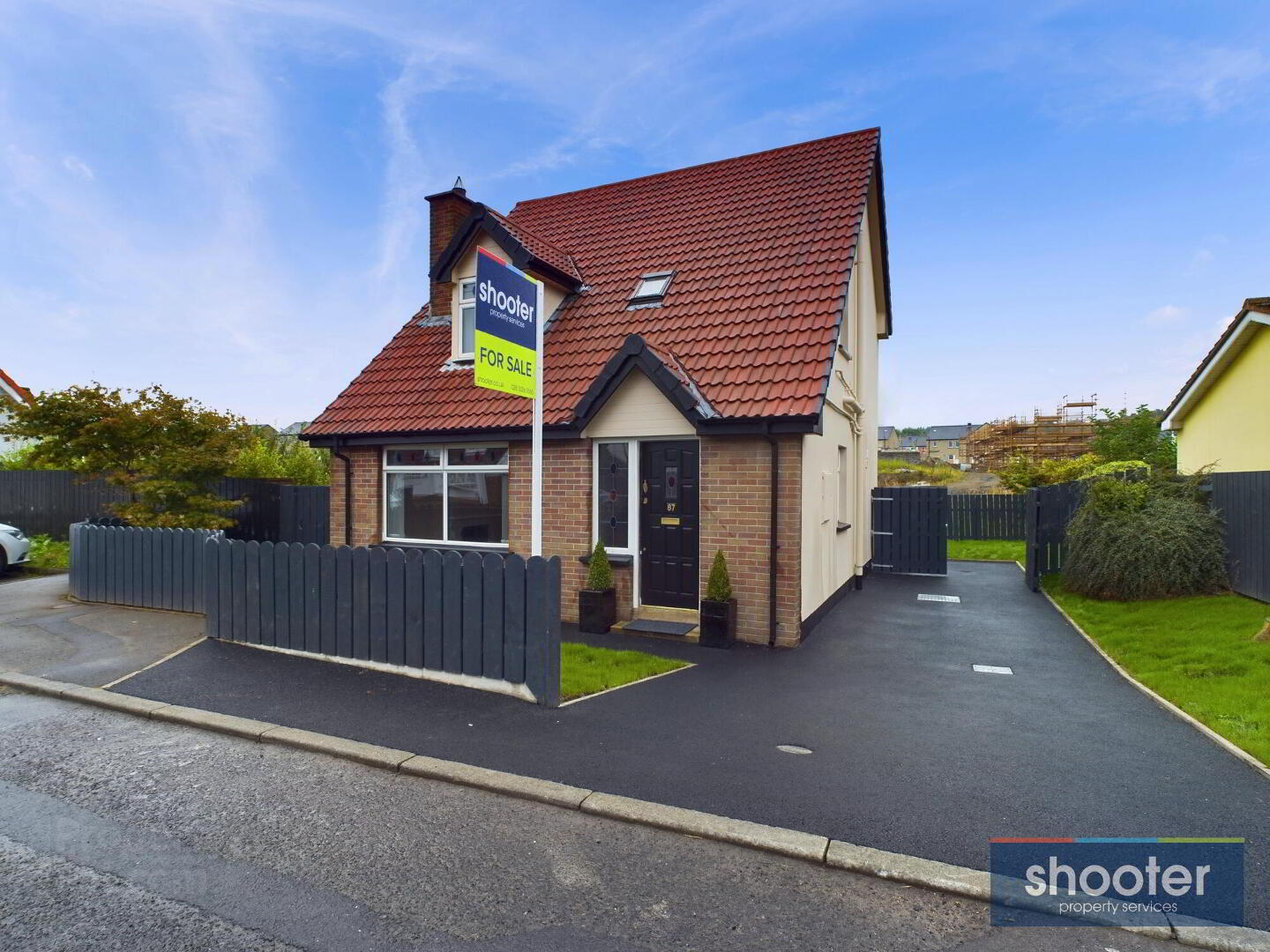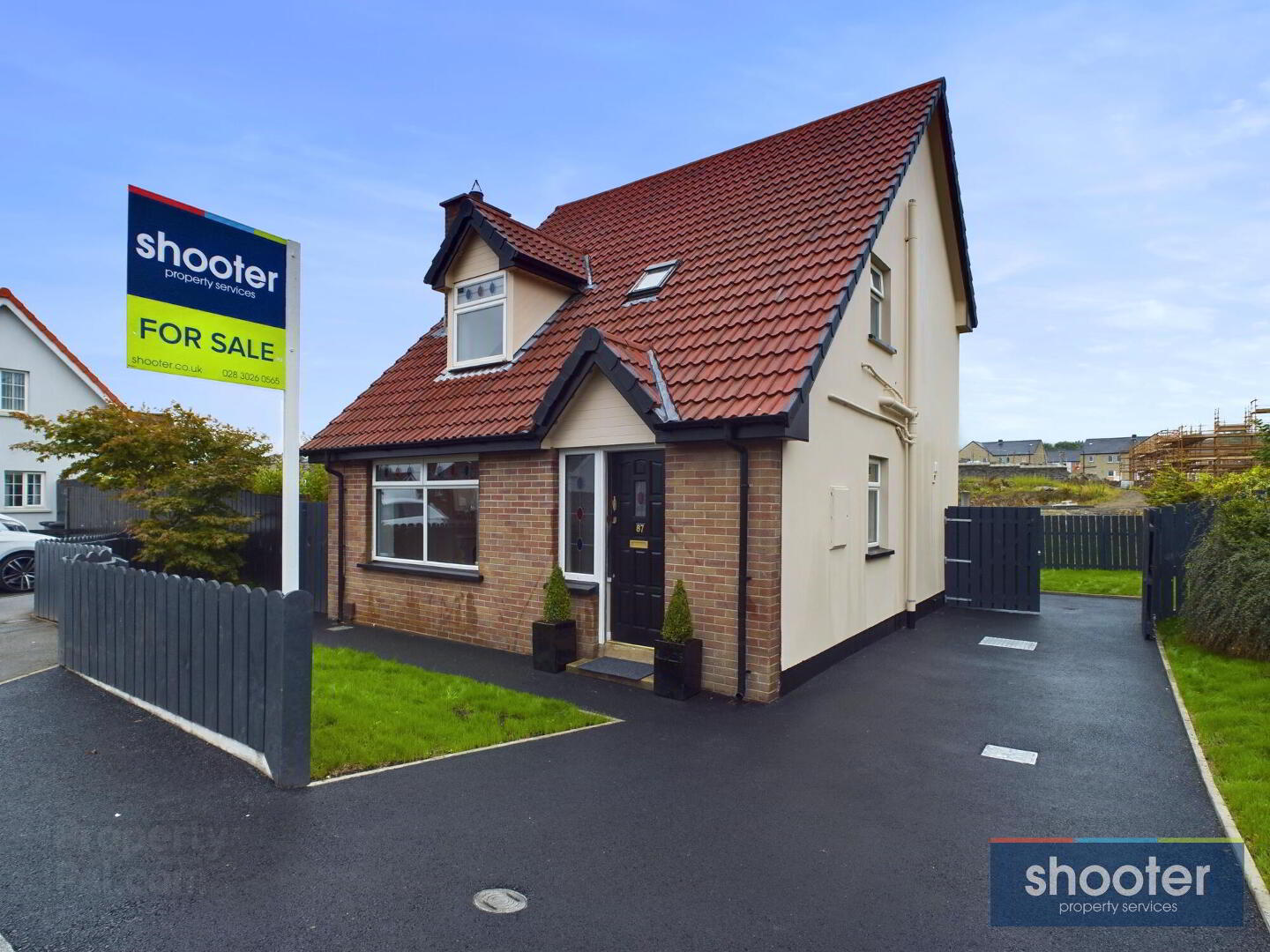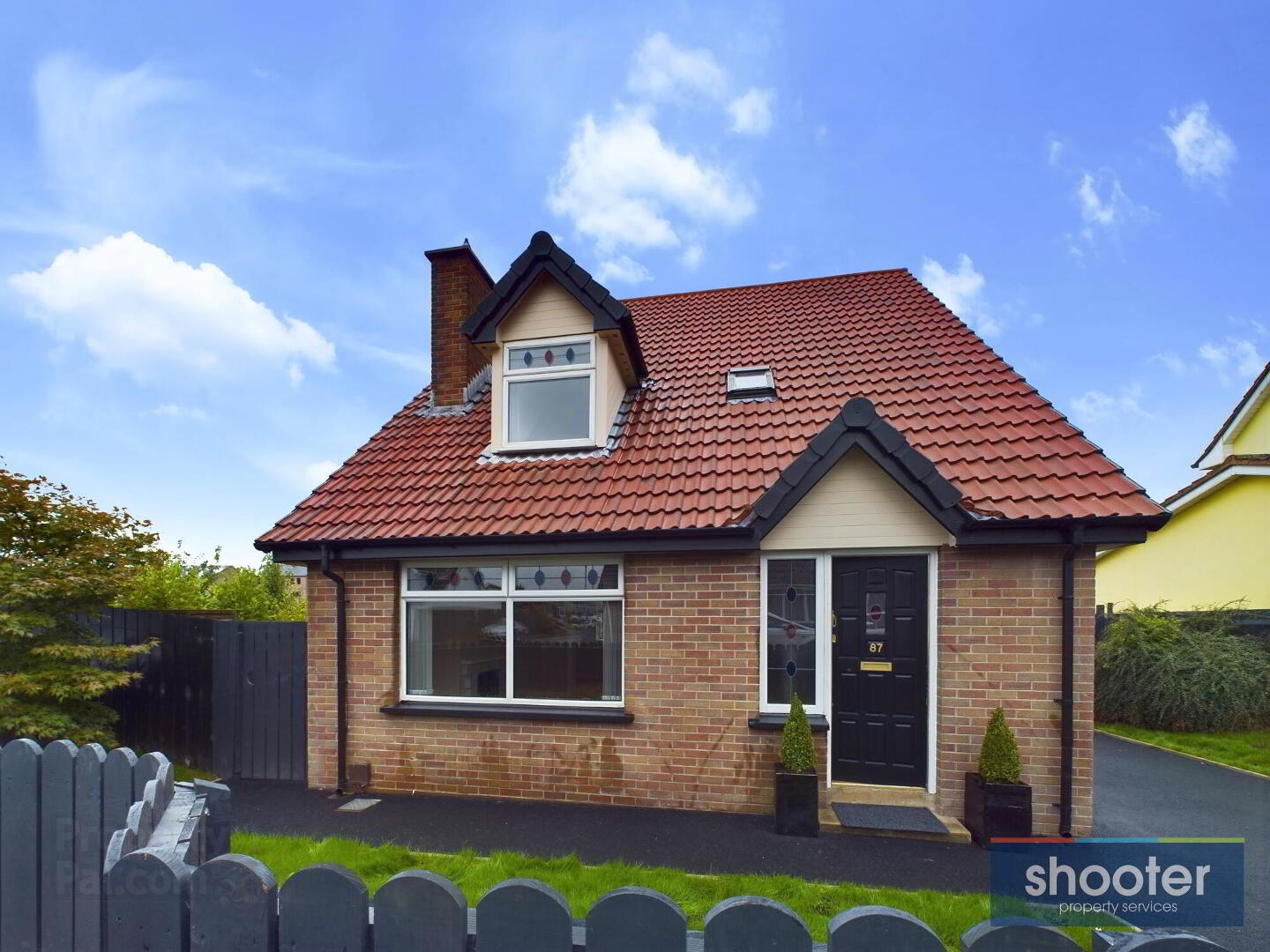


87 Larchmount,
Armagh Road, Newry, BT35 6TX
3 Bed Detached House
Offers Over £215,000
3 Bedrooms
1 Bathroom
1 Reception
Property Overview
Status
Under Offer
Style
Detached House
Bedrooms
3
Bathrooms
1
Receptions
1
Property Features
Tenure
Not Provided
Energy Rating
Broadband
*³
Property Financials
Price
Offers Over £215,000
Stamp Duty
Rates
£1,068.98 pa*¹
Typical Mortgage
Property Engagement
Views Last 7 Days
362
Views Last 30 Days
2,017
Views All Time
8,882

Features
- Oil Fired Central Heating
- PVC Double Glazed Windows
- Newly Refurbished
- Excellent Decorative Order
- Carpets & Blinds Included
- White Panelled Internal Doors
- Close To Fiveways, Newry City Centre, A1 & Train Station
- Popular Residential Location
- Plus Many Other Features
A RECENTLY REFURBISHED DREAM
This charming, recently refurbished three bedroom detached property has been internally upgraded and is presented in excellent decorative order. The property is situated in this very popular, sought after residential area just off the Armagh Road. Close to the A1, local amenities, schools, train station and the City Centre, the sale should be of interest to a wide range of discerning purchasers. Early internal inspection is highly recommended as keen interest is anticipated.
- Entrance Hall
- Hardwood front door with stained glass window and stained glass side screen. Telephone point and laminate floor.
- Lounge 14' 8'' x 12' 6'' (4.46m x 3.8m)
- Tiled fireplace with tile surround and hearth and open fire, solid hardwood floor and television point. Stain glass windows. Double doors to dining area.
- Kitchen / Diner 11' 1'' x 10' 1'' (3.37m x 3.08m)
- Modern range of high and low level units incorporating stainless steel sink unit with Lomana oven and hob, extractor fan, integrated fridge-freezer and space for washing machine. Solid hardwood floor and part tiled walls. Understairs storage off. Hardwood door to rear garden.
- Bedroom 1 12' 2'' x 12' 7'' (3.7m x 3.84m)
- Television aerial, hardwood floor and stained glass window.
- Bedroom 2 8' 8'' x 12' 5'' (2.65m x 3.78m)
- Hardwood floor.
- Bedroom 3 8' 5'' x 9' 6'' (2.57m x 2.9m)
- Hardwood floor.
- Bathroom 12' 4'' x 6' 0'' (3.75m x 1.82m)
- Walk-in shower, toilet, bath and wash hand basin. Hotpress off.
- External
- Tarmacadam driveway and parking area to the side. Front grass lawn with picket fence boundary. Enclosed rear garden enjoying benefit of afternoon / evening sun. Washing line, watertap and outside light.

Click here to view the 3D tour




