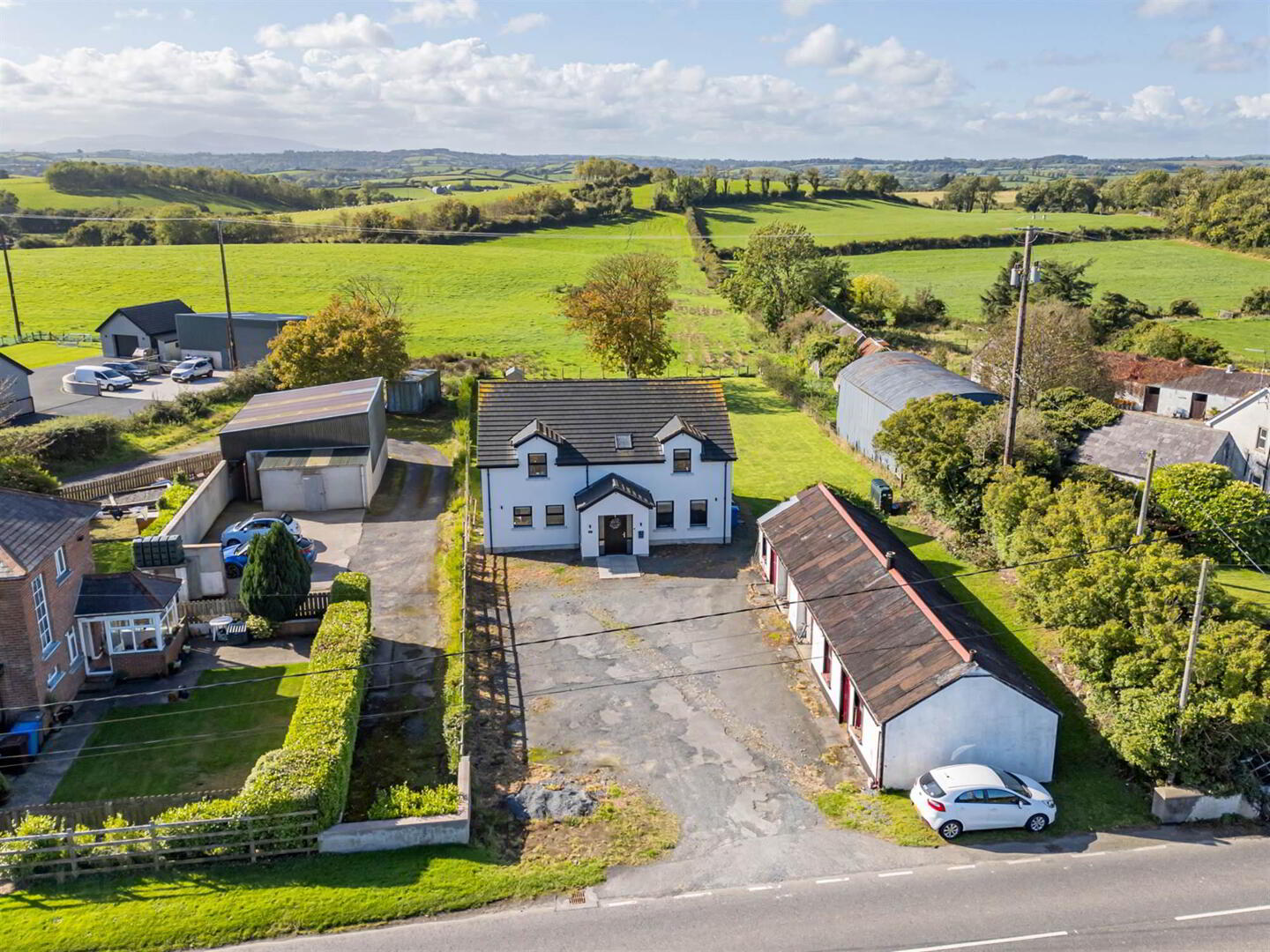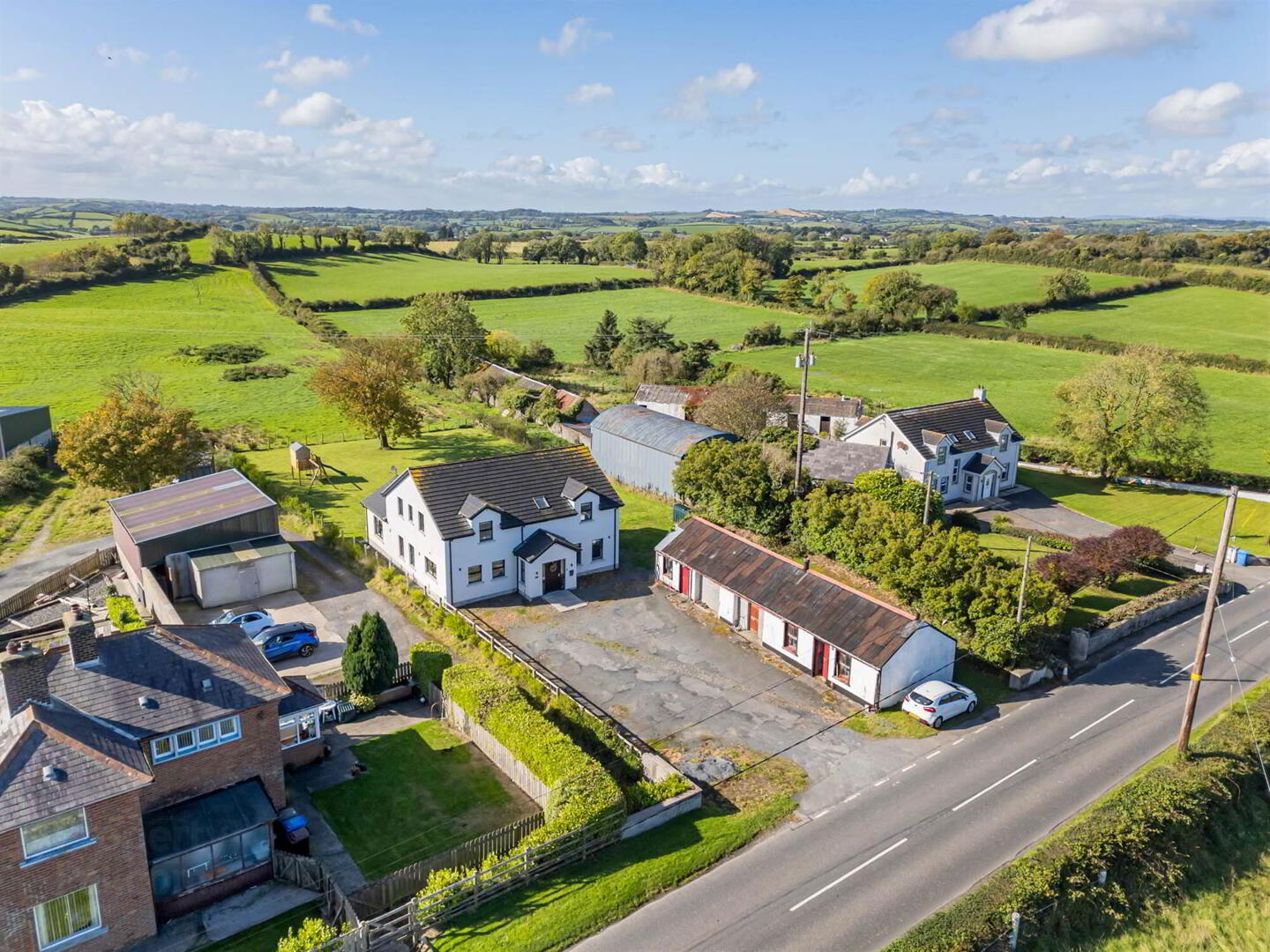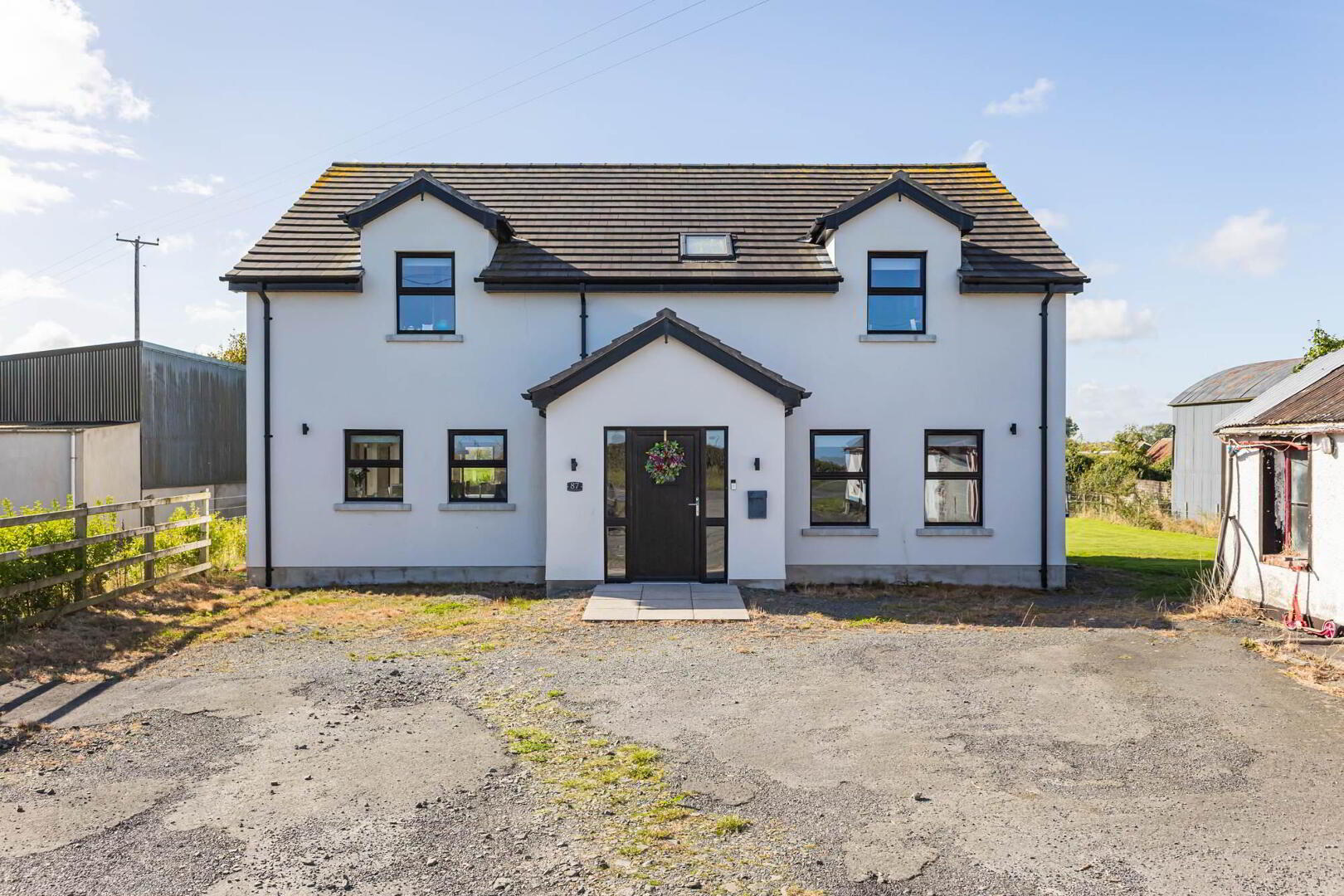


87 Carrickmannon Road,
Ballygowan, Newtownards, BT23 6JR
5 Bed Detached House
Sale agreed
5 Bedrooms
2 Receptions
Property Overview
Status
Sale Agreed
Style
Detached House
Bedrooms
5
Receptions
2
Property Features
Tenure
Not Provided
Energy Rating
Broadband
*³
Property Financials
Price
Last listed at Offers Around £435,000
Rates
£2,375.62 pa*¹
Property Engagement
Views Last 7 Days
401
Views Last 30 Days
2,533
Views All Time
7,306

Features
- Beautifully Presented Detached Property with Picturesque Rural Outlook Constructed in 2019
- Countryside Living with Excellent Convenience to Local Amenities
- Good Transport Links from Ballygowan Village
- High Specification and Cleverly Designed to Suit Needs of a Growing Family
- Open Plan Kitchen / Living / Dining with Outlook Over Rolling Countryside and Bespoke Fitted Kitchen
- Additional Family Lounge
- Downstairs Bedroom / Office Space with Rural Outlook and Slide Robes
- Utility Room and WC to the Ground Floor
- Four Spacious Bedrooms with Extensive Built in Slide Robes
- Ensuite Bathroom with Three Piece White Suite
- Four Piece White Suite Bathroom
- Large Outbuilding Providing Numerous Options for a Purchaser as Stables, Office Space, Games Room / Bar or for Additional Storage
- Ample Off Street Car Parking Space
- Large Lawn and Paved Patio Area to the Rear with Outlook Over Rolling Countryside, Ideal for Outdoor Entertaining, Young Children or Pets Alike
- uPVC Double Glazing/ Guttering and Fascia
- Oil Fired Central Heating
- Full Fibre Broadband up to 1Gb
- Early Viewing Highly Recommended
The location offers ease of access for commuting to Belfast, Lisburn and Downpatrick, with Belfast City Airport just 12 miles away. There are a number of renowned primary schools within the vicinity as well as a number of award winning restaurants such as Balloo House, Daft Eddy’s and The Poachers Pocket. The location is also in close proximity to the beautiful coastline of Strangford Lough.
Constructed in 2019 to a high specification, this property has been cleverly designed with an abundance of both bedroom and reception accommodation to suit the needs of today’s busy families.
The heart of the home is undoubtedly the open plan kitchen/dining area and living space with bespoke fitted kitchen and tri aspect outlook, ideal for modern family living. Further accommodation on the ground floor includes family lounge, downstairs bedroom / office space with countryside outlook, utility room and WC. The ground floor also benefits from under floor heating throughout.
To the first floor there are four spacious bedrooms, one of which boasts an ensuite bathroom. All the bedrooms have the added benefits of modern mirror fronted slide robes providing crucial storage for families. There is also a contemporary four piece white suite family bathroom.
Externally, this property provides so much opportunity for a purchaser with a large outbuilding. This could be used as stables for those with equestrian interests, converted into a games room / bar, used as office space for those who work from home or as an additional storage area. The property provides extensive off street car parking space, large lawn and paved patio area overlooking rolling countryside providing the perfect space for outdoor entertaining, young children and pets alike.
Additional benefits include oil fired central heating, uPVC double glazing, fascia and guttering throughout.
With so many great attributes, viewing is essential to truly appreciate everything on offer.
Entrance
- Composite front door with glass inset and glass side panels, courtesy lights
Ground Floor
- ENTRANCE HALL
- Tiled floor, outlook to sides, recessed spotlights
- FAMILY LOUNGE
- 5.28m x 4.19m (17' 4" x 13' 9")
Laminate wood flooring, dual aspect outlook to front and side - KITCHEN/LIVING/DINING
- 13.27m x 4.43m (43' 6" x 14' 6")
Tri aspect outlook to front, side and rear, tiled floor, recessed spot lights, range of high and low level units with solid wood doors and quartz worktops, integrated Belling microwave, Integrated Belling electric oven and grill, integrated dishwasher, integrated pull out recycle bin, double bowl ceramic inset Chambord sink and drainer with chrome mixer tap, space for fridge freezer, wine rack, island with cupboard space with Belling four ring hob, ceiling hood extractor fan, ample breakfast seating, dining area, living area with access to utility room - UTILITY ROOM
- 2.15m x 2.36m (7' 1" x 7' 9")
Tiled floor, range of units with laminate worktops, plumbed for washing machine and tumble dryer, heating controls, door to rear garden - DOWNSTAIRS WC
- Tiled floor, extractor fan, pedestal sink and chrome mixer tap, low flush WC
- DOWNSTAIRS BEDROOM/OFFICE
- 3.41m x 4.19m (11' 2" x 13' 9")
Laminate flooring, dual aspect outlook to side and rear over rolling countryside, buil- in slide robes with glass fronted doors
First Floor
- STAIRS LEADING TO FIRST FLOOR
- Carpet, Velux window to front, access to roof space
- BEDROOM (1)
- 5.28m x 2.m (17' 4" x 6' 7")
Carpet, dual aspect outlook to front and side, extensive built-in slide robes, access to ensuite bathroom - ENSUITE BATHROOM
- Tiled floor, recessed spotlights, extractor fan, chrome heated towel rail, bath with chrome mixer tap, pedestal sink and chrome mixer tap, low flush WC
- BEDROOM (2)
- 3.41m x 2.m (11' 2" x 6' 7")
Carpet, dual aspect outlook to side and rear, built-in slide robes - BEDROOM (3)
- 4.9m x 4.43m (16' 1" x 14' 6")
Carpet, outlook to side, built-in slide robes - BEDROOM (4)
- 3.88m x 4.43m (12' 9" x 14' 6")
Carpet, outlook to front and side, built-in slide robes - FAMILY BATHROOM
- Tile floor, tiled splashback, recessed spot lights, outlook to rear, pedestal sink with chrome mixer tap, illuminated mirror, chrome heated towel rail, low flush WC, free standing bath with chrome mixer tap, shower enclosure with rainfall thermostatically controlled shower, extractor fan
- HOT PRESS
- Water tank, shelving
Outside
- To the first a large outbuilding ideal to be used for storage or converted for use as stables, office space, bar / games room. Extensive off street car parking to the front. To the rear a large lawn and paved patio area ideal for relaxing on a summers evening overlooking rolling countryside. Outside light, outside power, outside water, oil tank, boiler
Directions
Travelling from Ballygowan, Travel along Church Hill, continue onto the Carrickmannon Road, number 87 will be located on your right hand side.




