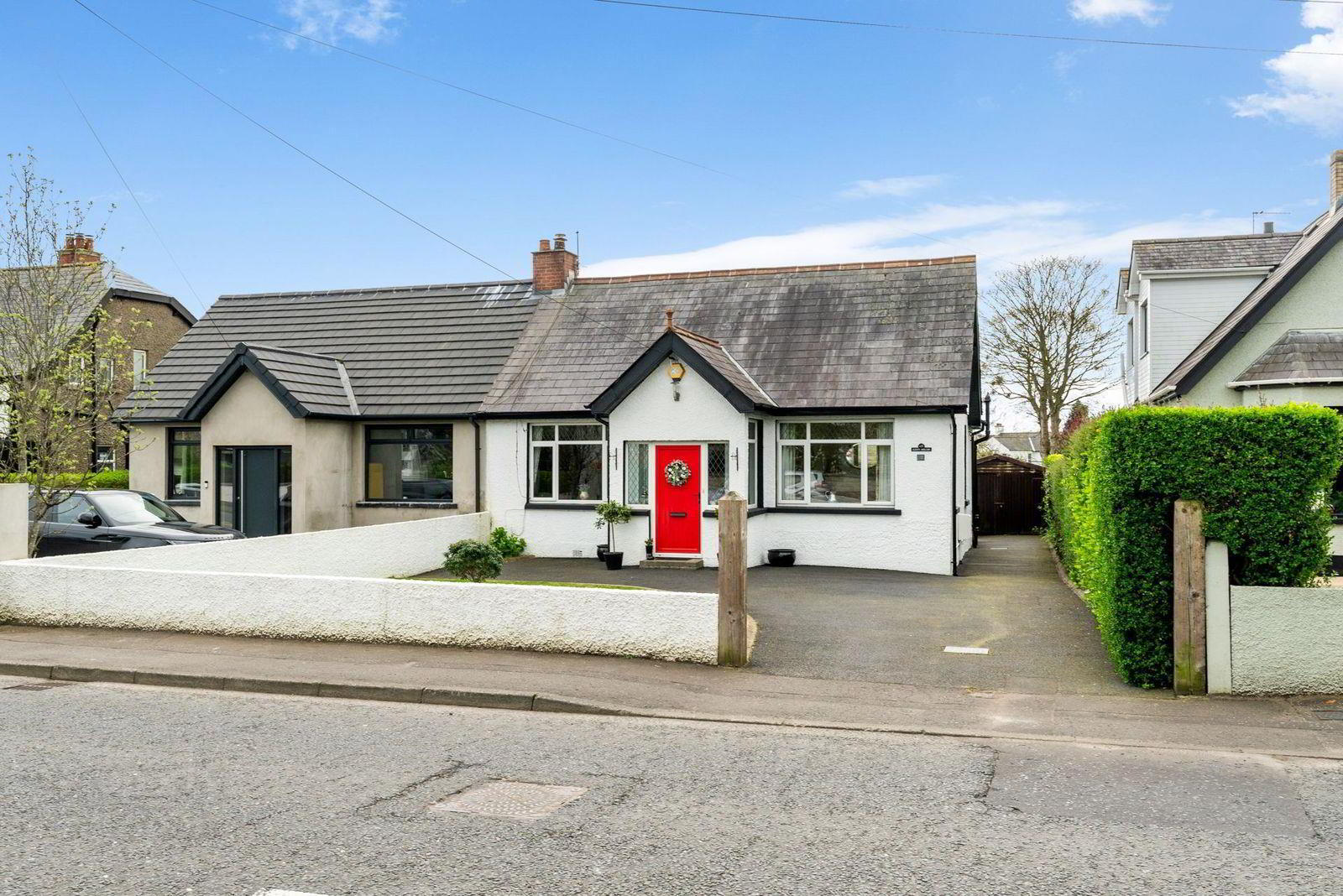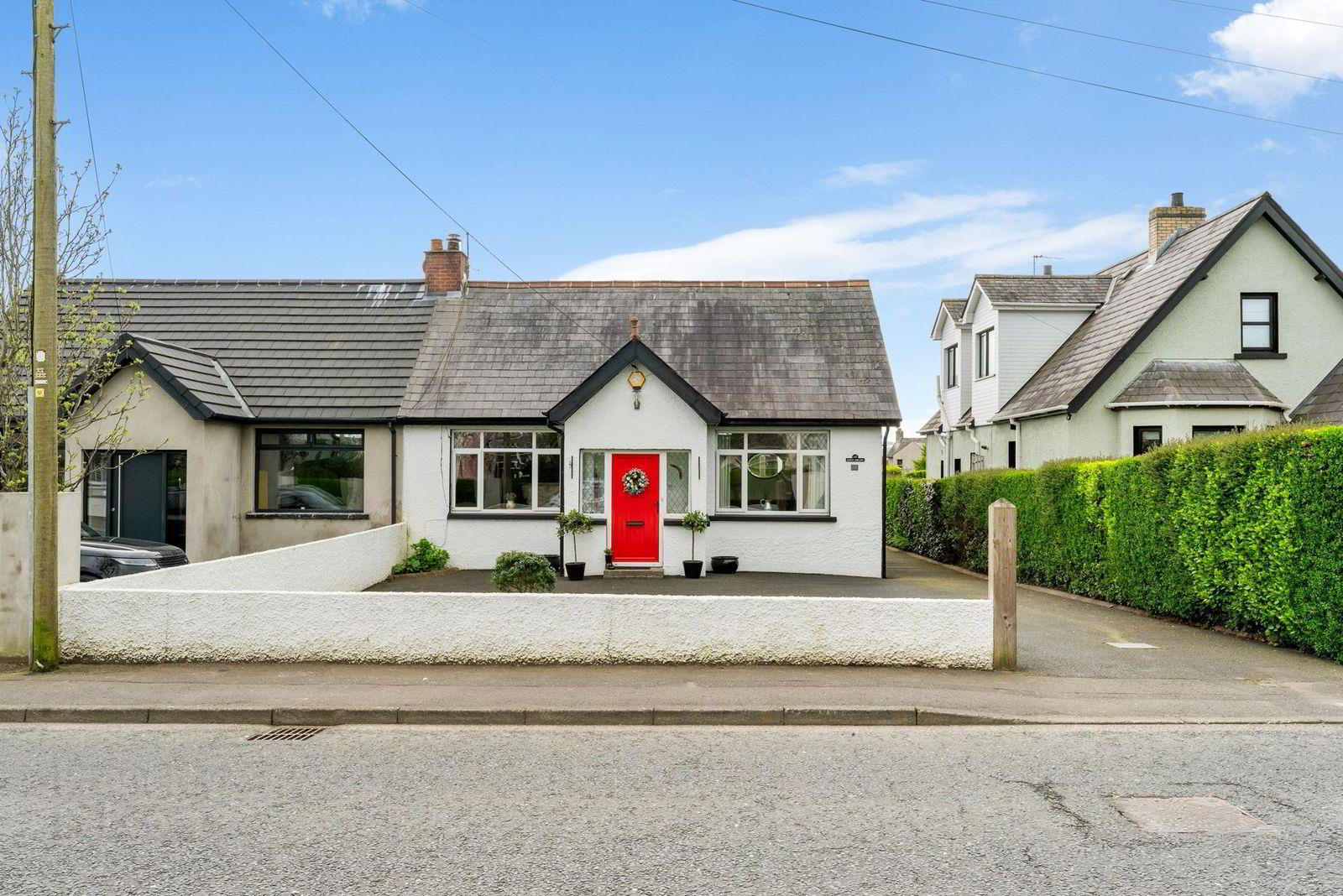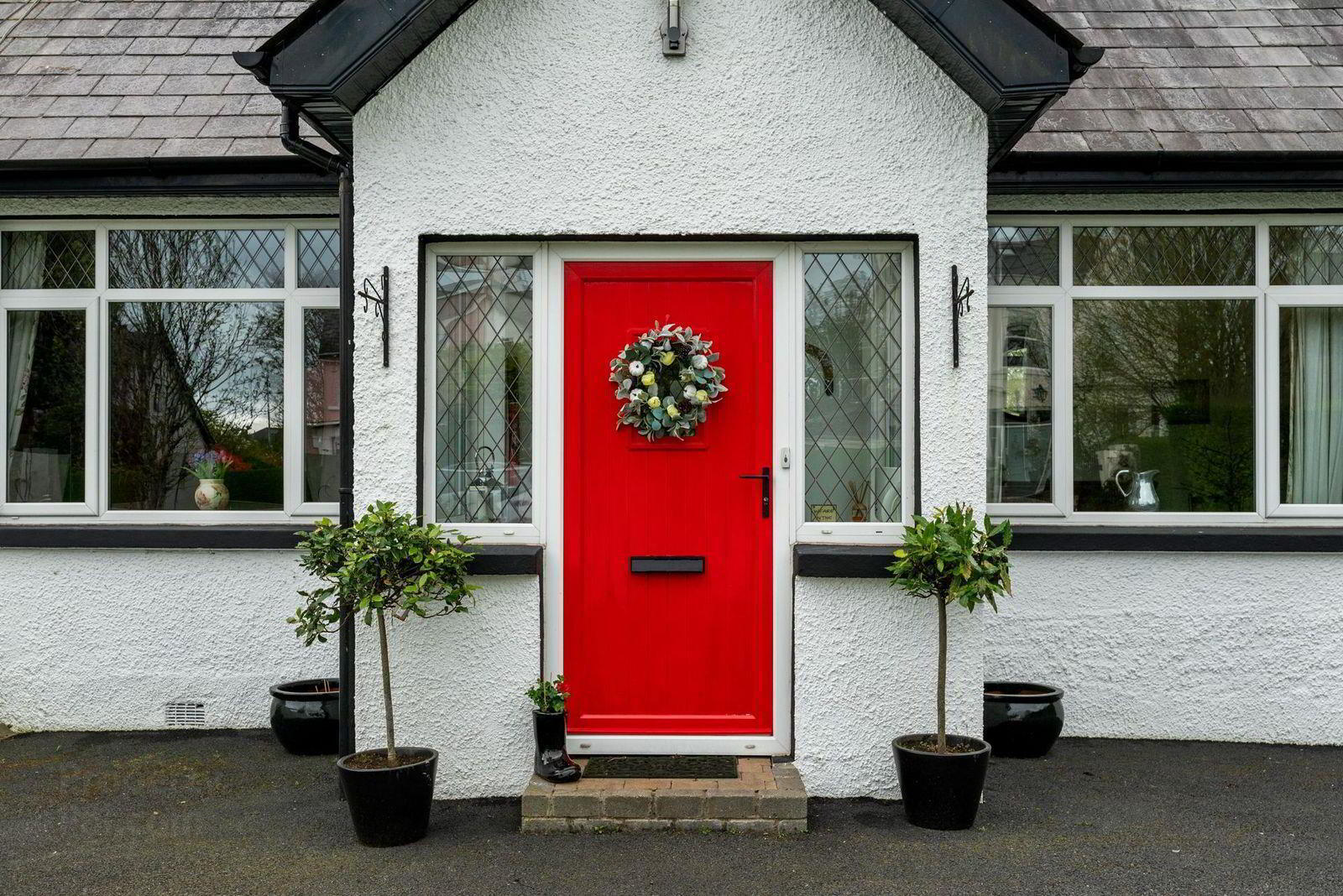


87 Bryansburn Road,
Bangor, BT20 3SD
4 Bed Semi-detached House
Offers Over £299,950
4 Bedrooms
1 Bathroom
1 Reception
Property Overview
Status
For Sale
Style
Semi-detached House
Bedrooms
4
Bathrooms
1
Receptions
1
Property Features
Tenure
Freehold
Energy Rating
Broadband
*³
Property Financials
Price
Offers Over £299,950
Stamp Duty
Rates
£1,736.03 pa*¹
Typical Mortgage
Property Engagement
Views Last 7 Days
403
Views Last 30 Days
1,946
Views All Time
21,684

Features
- Flexible Accommodation
- 4 Bedrooms
- Spacious Living Room
- Cream Kitchen
- uPVC Double Glazing
- Gas Heating System
- White Bathroom Suite
- Mature Gardens
With such an appealing option readily available should make the decision, firstly to view and secondly to buy as easy as taking your next breath. This is a quality home that really shouldn't be missed. So don't delay view today.
- ACCOMMODATION
- uPVC double glazed entrance door with double glazed side panels into....
- ENTRANCE PORCH
- Pine door into ...
- ENTRANCE HALL
- LOUNGE 6.20m x 3.35m (20'4" x 11'0")
- Open fireplace with gas stove, reclaimed brick surround and slate hearth.
- KITCHEN 5.84m x 4.47m (19'2" x 14'8")
- Range of Country Cream high and low level cupboards and drawers with roll edge work surfaces incorporating unit display cabinets. Built-in White Westinghouse 4 ring gas hob and oven. Extractor hood with integrated extractor fan and light. Ceramic single drainer sink unit with mixer taps. Beko integrated dishwasher. Plumbed for washing machine. Part tiled walls. Ceramic tiled floor. Beamed ceiling. Georgian uPVC double glazed French doors leading to rear.
- INNER HALL
- BATHROOM
- White suite comprising: Pine panelled bath with mixer tap and telephone shower attachment. Vanity unit with inset wash hand basin. W.C. Shower cubicle with Mira Events electric shower. Part tiled walls. Ceramic tiled floor. Built-in storage cupboard.
- BEDROOM 4 3.58m x 2.77m (11'9" x 9'1")
- BEDROOM 3 / DINING ROOM 3.61m x 3.05m (11'10" x 10'0")
- Oak lamianted wood floor.
- STAIRS TO LANDING
- Double glazed Velux window. Double built-in wardrobe.
- BEDROOM 1 4.47m x 3.53m (14'8" x 11'7")
- BEDROOM 2 3.56m x 2.67m (11'8" x 8'9")
- Access to eaves.
- OUTSIDE
- TIMBER GARAGE
- Double doors.
- FRONT
- Garden in lawn with mature trees and shrubs.
- REAR
- Enclosed garden in lawn with mature trees and shrubs. Paved patio. Tap. Lights. Boiler house.



