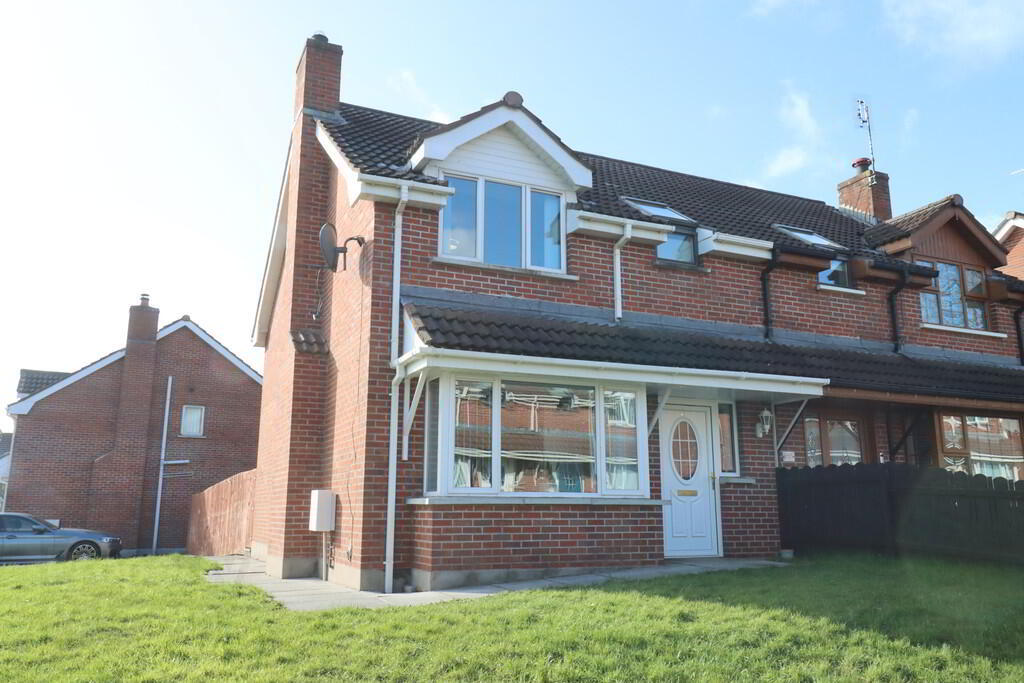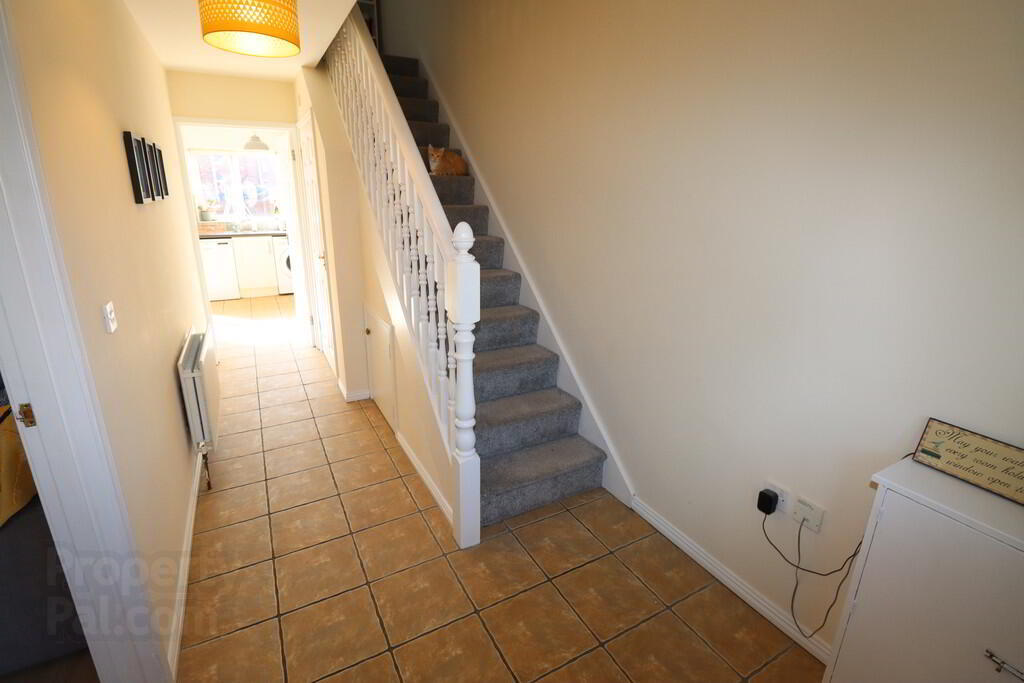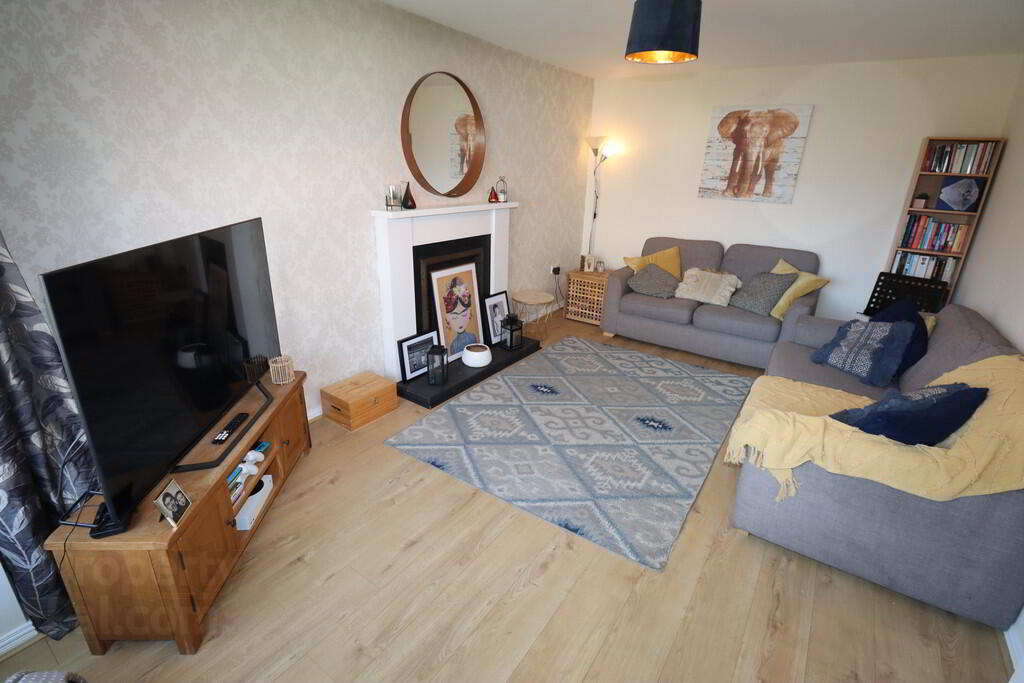


87 Arthur Avenue,
Newtownabbey, BT36 7EJ
3 Bed Semi-detached House
Offers Over £169,950
3 Bedrooms
1 Reception
Property Overview
Status
For Sale
Style
Semi-detached House
Bedrooms
3
Receptions
1
Property Features
Tenure
Not Provided
Energy Rating
Broadband
*³
Property Financials
Price
Offers Over £169,950
Stamp Duty
Rates
£959.28 pa*¹
Typical Mortgage

Features
- Semi detached property in popular residential area
- 3 Bedrooms (1 with ensuite shower room)
- Lounge with bay window and feature fireplace
- Modern fitted kitchen with casual dining area
- New bathroom suite fitted in January 2024
- Gas fired central heating
- Double glazing in uPVC frames
- Conveniently located
- Cul de sac
This is a well-presented semi-detached property situated in a popular area of Newtownabbey. The property will appeal to a variety of purchasers, from first-time buyers to families. Close to local amenities, including Abbey Centre and the motorway, we can recommend this location and property with great confidence.
GROUND FLOORRECEPTION HALL Ceramic tiled flooring, understairs storage, uPVC front door
CLOAKS Low flush W/C, pedestal wash hand basin, ceramic tiled flooring
LOUNGE 18' 6" x 10' 7" (into bay) (5.64m x 3.23m) Feature fireplace with gas fire
KITCHEN 17' 3" x 11' 0" (5.26m x 3.35m) Modern fitted kitchen with range of high and low level units, round edge work surfaces, stainless steel sink unit with mixer tap, stainless steel gas hob, built in Zanuzzi indesit oven, plumbed for washing machine, plumbed for dishwasher, stainless steel extractor fan, Bosch Worcester combi boiler, fitted in April 2023, ceramic tiled flooring, patio door to rear, view of Cavehill
FIRST FLOOR
LANDING Linen cupboard, access to roofspace
BEDROOM (1) 13' 11" x 9' 10" (4.24m x 3m) View of Belfast Lough, laminate wood flooring
ENSUITE SHOWER ROOM Low flush W/C, pedestal wash hand basin, walk in shower unit with mains powered shower, tiling
BEDROOM (2) 10' 3" x 9' 10" (3.12m x 3m) View of Cavehill, laminate wood flooring
BEDROOM (3) 10' 7" (at max) or 7'2 (at min) x 7' 2" (3.23m x 2.18m) Laminate wood flooring
BATHROOM White bathroom suite, low flush W/C, pedestal wash hand basin, panelled bath with mixer tap, and hand held shower, corner glazed shower unit with controlled shower, tiling, extractor fan
OUTSIDE Front: in lawn
Side: in lawn and driveway
Rear: in lawn, view of Cavehill, outside light, water tap
Enclosed with fencing, with an open and extensive lawn to the front and side of the house





