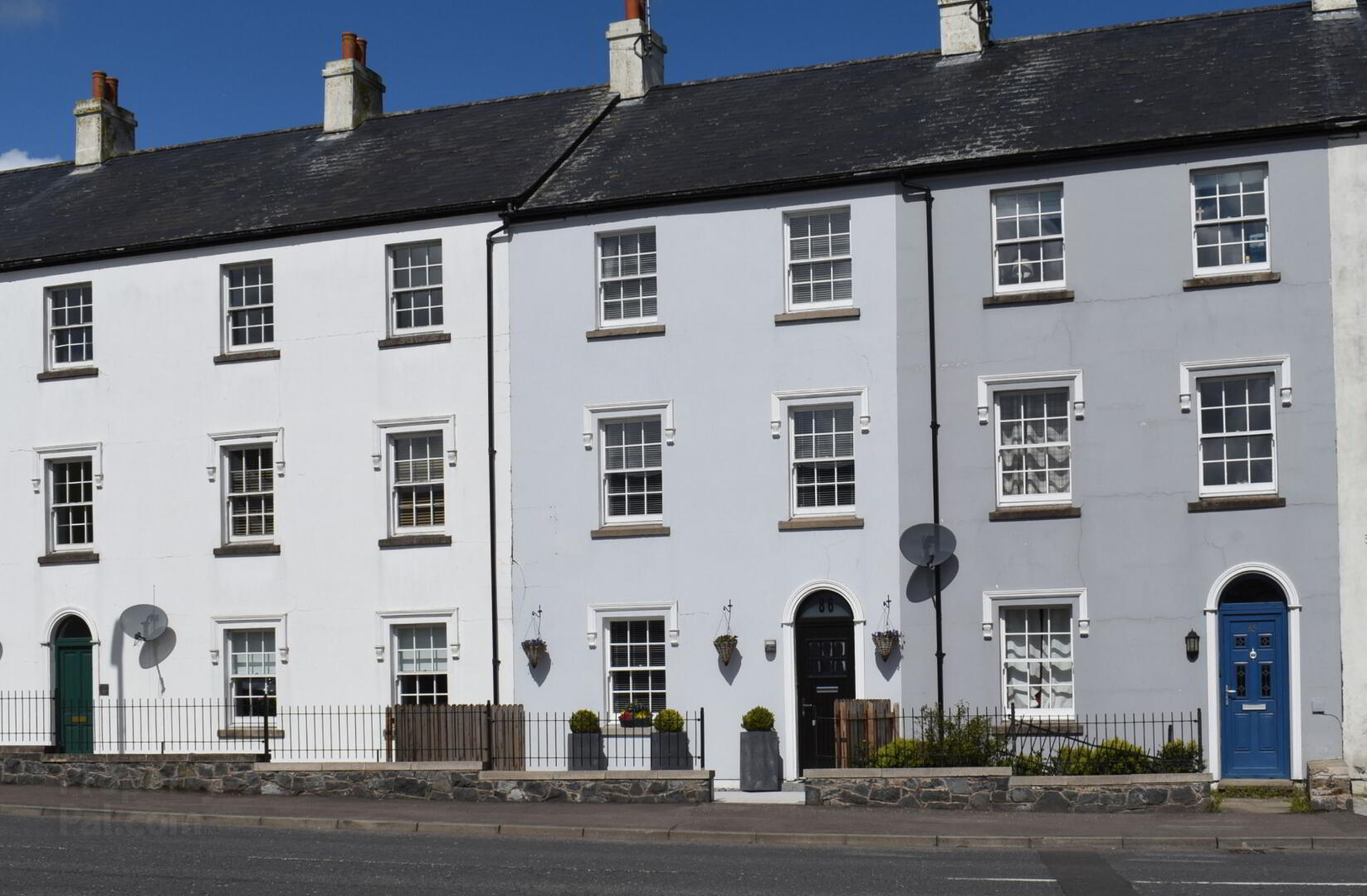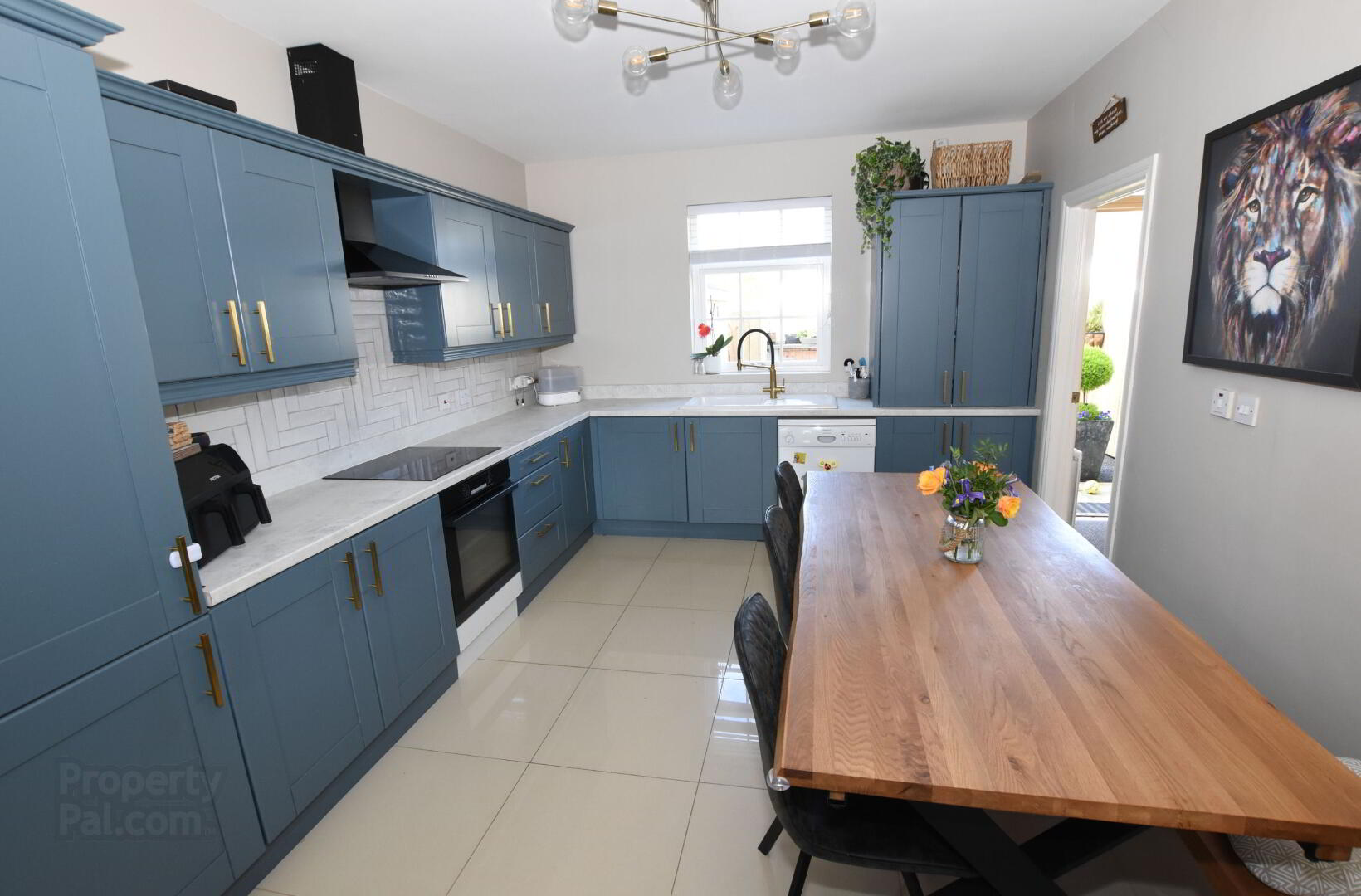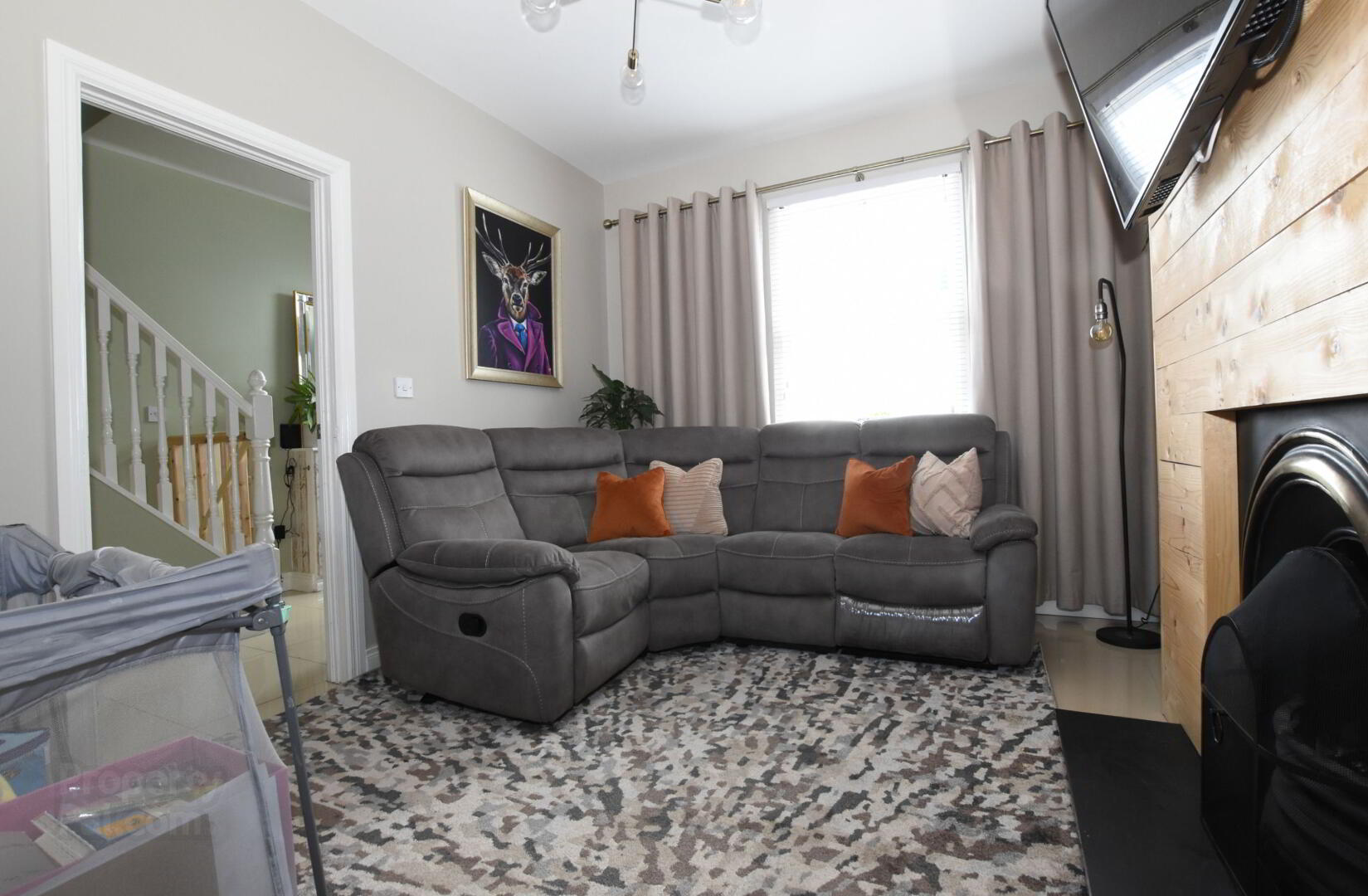


86 The Old Mill,
Killyleagh Downpatrick, BT30 9GZ
4 Bed Townhouse
Sale agreed
4 Bedrooms
3 Bathrooms
2 Receptions
Property Overview
Status
Sale Agreed
Style
Townhouse
Bedrooms
4
Bathrooms
3
Receptions
2
Property Features
Tenure
Leasehold
Energy Rating
Heating
Oil
Broadband
*³
Property Financials
Price
Last listed at Offers Over £189,500
Rates
£1,214.75 pa*¹
Property Engagement
Views Last 7 Days
34
Views Last 30 Days
162
Views All Time
7,255

Features
- An Absolute Must see property!
- Gorgeous 4 Bedroom Townhouse
- Master Bedroom with Ensuite
- Open plan Kitchen, Living, Dining
- 2 Reception Rooms
- Utility Room
- Lovely Outside Space to Front and Rear
- Excellent Order throughout
- Oil Fired Heating
"Sitting Pretty"
Super excited to bring this absolutely stunning four bedroom family home onto the market.
Offering an abundance of qualities, this extensive four bedroom townhouse enjoys an excellent position within this stunning village, and with captivating dual aspects, of the beautiful Strangford Lough, and picturesque Killyleagh Castle, one really has the optimum views covered.
Don't miss out on this gorgeous property, book your viewing appointment today.
Garden terrier paved and pebbled with shed boiler house Tarmac area double gates with Pannell wall fencing double water tap room
Entrance hall: Tiled floor, storage space under stair, downstairs cloakroom with wc and wash hand basin.
Kitchen: 13'0" 11'0" (3.96m x 3.35m) Range of high and low level units, wall tiling, single drainer white ceramic sink unit with brass flexible tap, ,floor tiling, vertical wall mounted wall heater, built-in fridge freezer, 4 ring ceramic hob, and oven, larder cupboards, extractor hood, space for dining table, open plan to Living area 13'3" x 11'0" (4.04m x 3.38m) with panelled feature area over fireplace, with open fire, sash window .
Utility room: 7'4" x 6'1" (2.24m x 1.85m)plumbed for washing machine, white ceramic one and a half tub single drainer sink with flexible mixer tap, tile floor, High and low-level units, wall tiling,
stairs to:
First Floor; landing with sash window, single panel radiator
Sitting Room 13'4" x11'1" (4.06m x 3.38m) single panel radiator, sash window, feature fireplace with open fire.
Master Bedroom: 13'1" x 11'1" (3.99m x 3.38m) ensuite Shower room comprising; WC, wash hand basin with splash back tiling, single panel radiator, corner shower cubicle with electric shower.
stairs to
Second Floor
Bedroom two; 13'1" x 9'9" (3.99m x 2.97m) single parted radiator
Bedroom three; 9'10" x 9'10" (3m x 3m)single panel radiator sash window,
Bedroom 4; 9'10" x 7'6" (3m x 2.29m)singe panel radiator,
Bathroom comprising; panelled bath splashback tiling, single panel radiator, low flush WC, pedestal wash basin with splash back tiling, shower cubicle with thermostatic shower.
Access to Roof access via pull down ladder. and the ensuite has an electric shower. The front of the house has railings fencing and recently tiled paved area.




