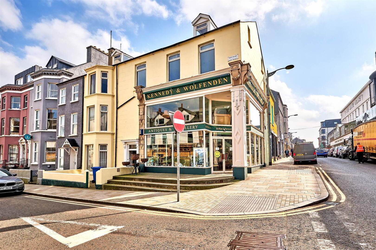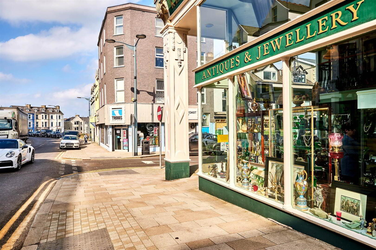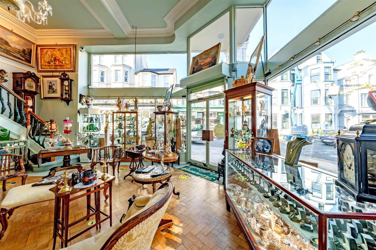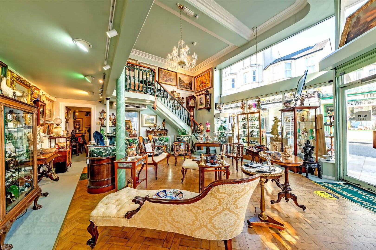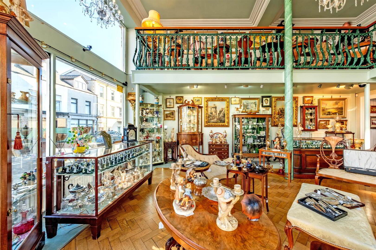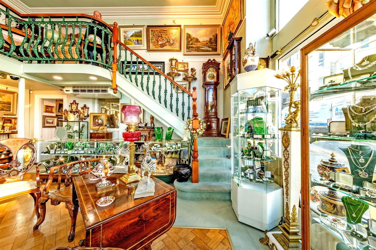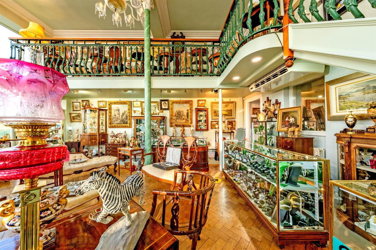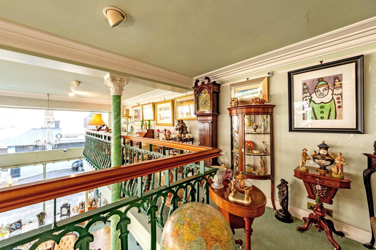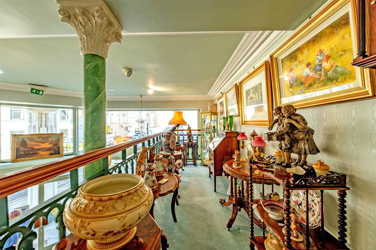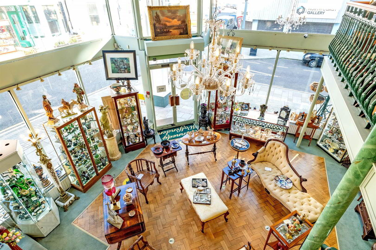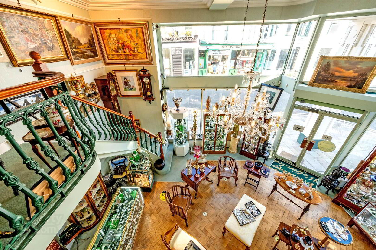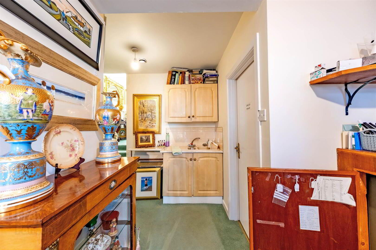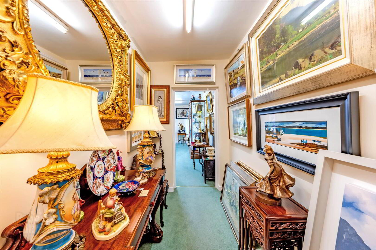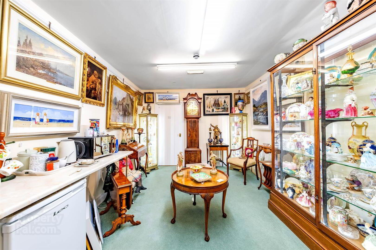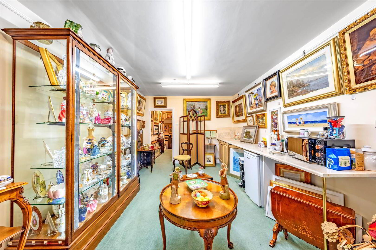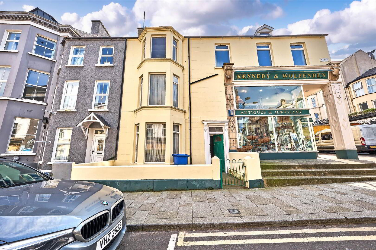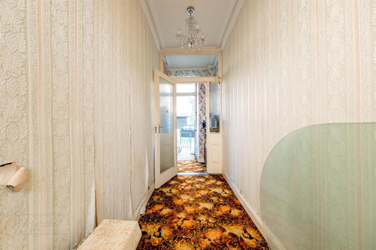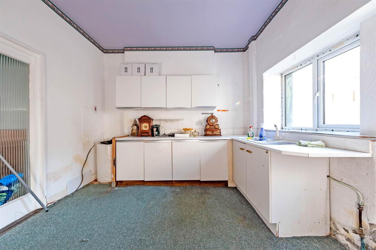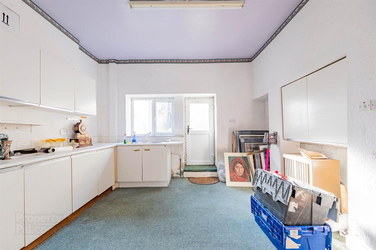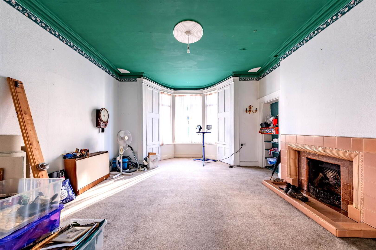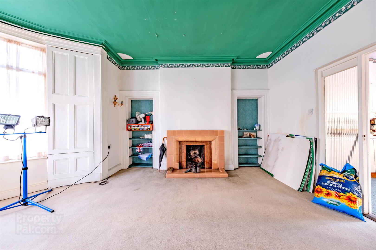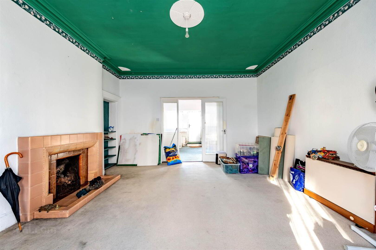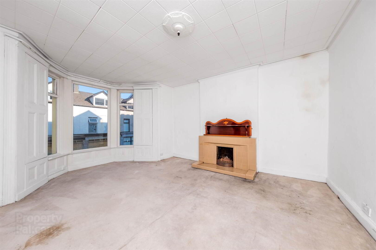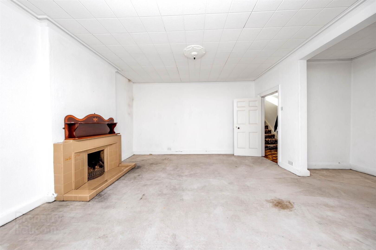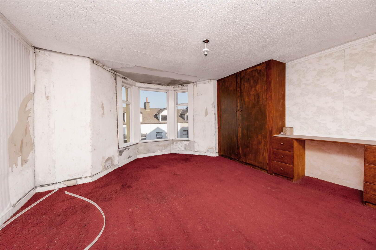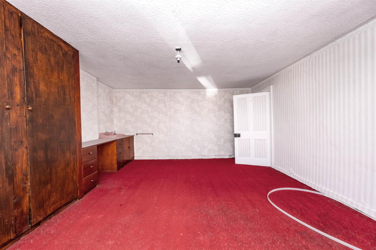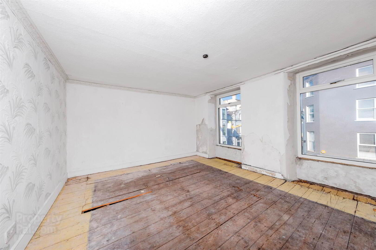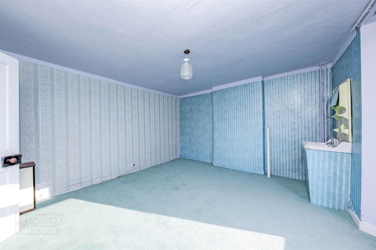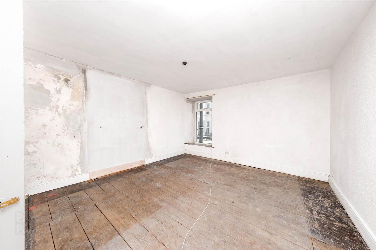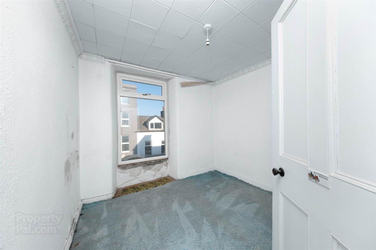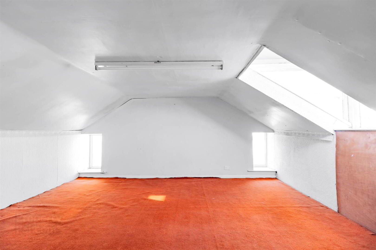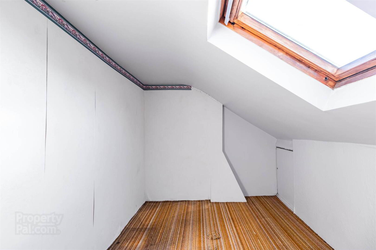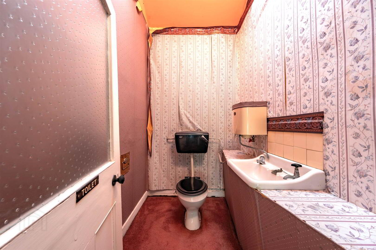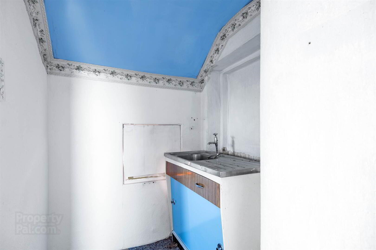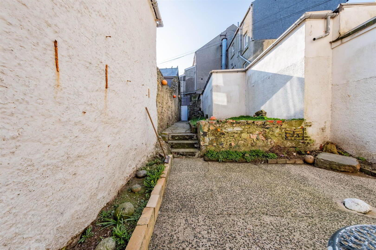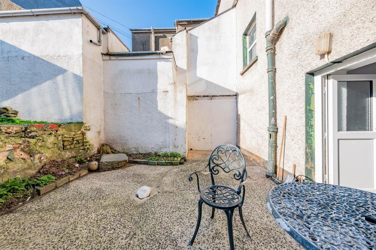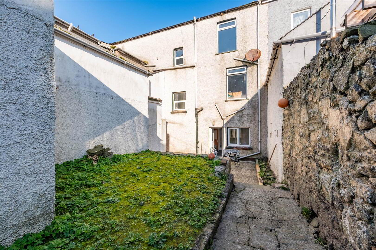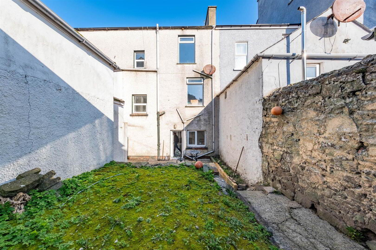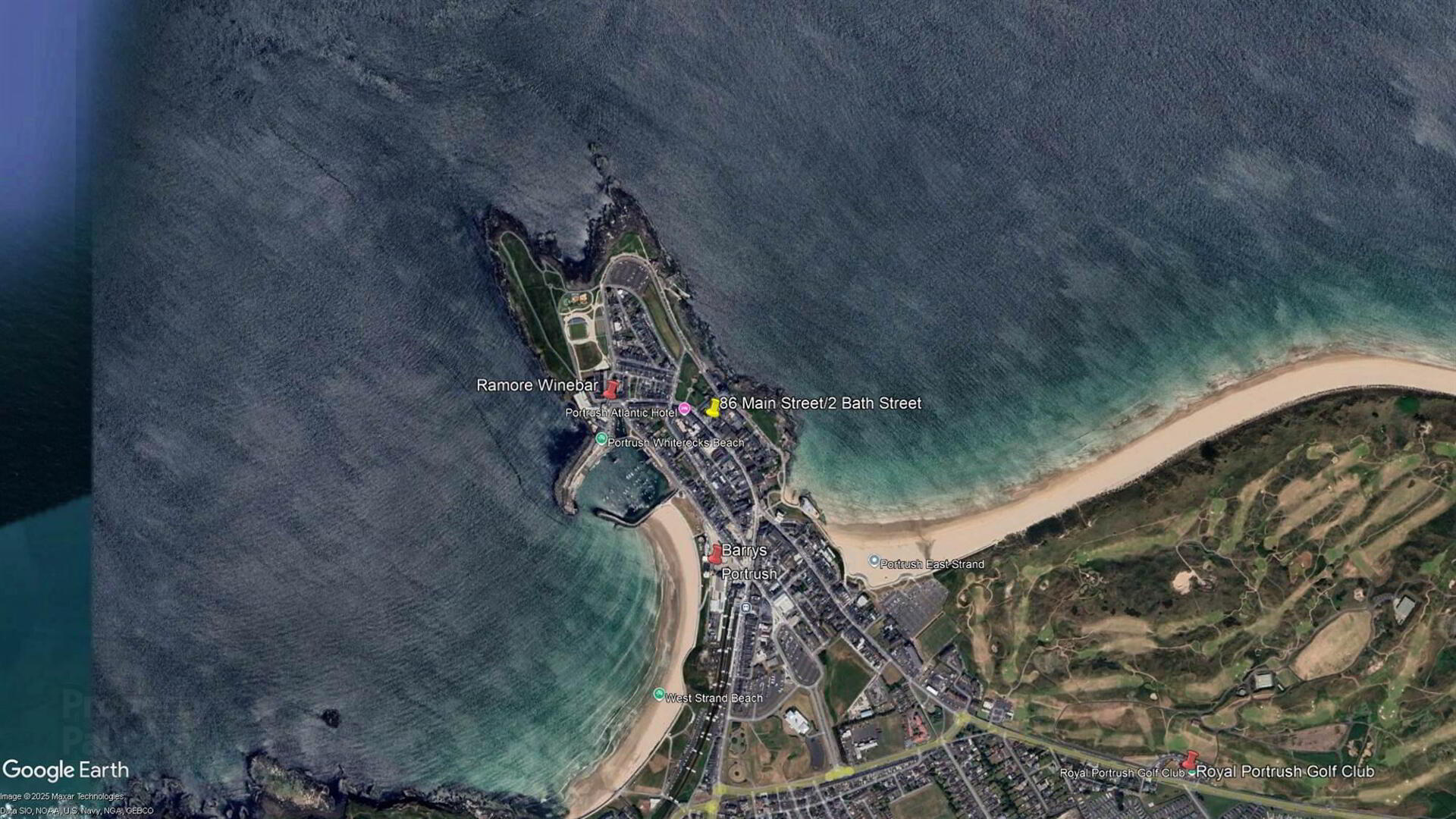86 Main Street &, 2 Bath Street,
Portrush, BT56 8AW
8 Bed End-terrace House
Offers Over £650,000
8 Bedrooms
2 Receptions
Property Overview
Status
For Sale
Style
End-terrace House
Bedrooms
8
Receptions
2
Property Features
Tenure
Not Provided
Property Financials
Price
Offers Over £650,000
Stamp Duty
Rates
Not Provided*¹
Typical Mortgage
Legal Calculator
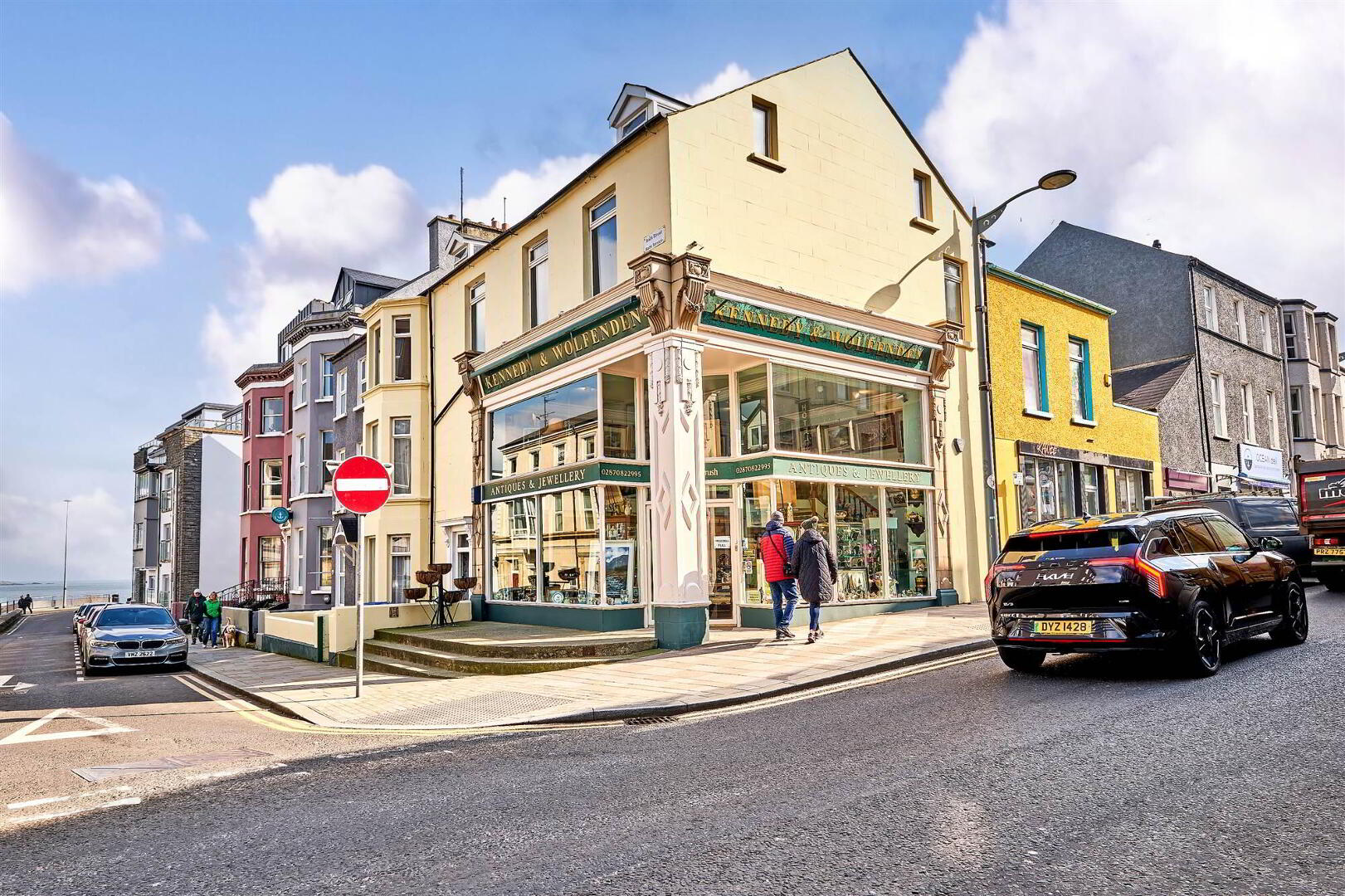
Features
- Very Prominent Iconic Building With Potential For Huge Amount Of Uses Both Commercial & Residential
- Ground Floor Retail Unit Has Potential For Internal Renovation To Include Another Floor
- Residential Element Can Be Sub Divided With Necessary Consents
- Rear Garden Area Included With 2 Bath Street
Ground Floor
- ENTRANCE PORCH:
- ENTRANCE HALL:
- KITCHEN:
- 3.84m x 3.4m (12' 7" x 11' 2")
With bowl and half stainless steel sink unit, high and low level built in units with tiling between and glass panel doors leading to: - LOUNGE:
- 5.44m x 4.19m (17' 10" x 13' 9")
With tiled surround fireplace with tiled inset and hearth, recessed shelving, cornicing and feature panel bay window.
First Floor
- LANDING:
- LOUNGE:
- 5.89m x 5.18m (19' 4" x 17' 0")
With tiled surround fireplace with tiled inset and hearth. (itno bay) - BATHROOM:
- With coloured suite comprising w.c., wash hand basin and bath.
Second Floor
- BEDROOM (1):
- 4.32m x 4.75m (14' 2" x 15' 7")
With wash hand basin set in vanity unit with storage below, built in wardrobe and sea views. - BEDROOM (2):
- 4.67m x 3.96m (15' 4" x 13' 0")
- BEDROOM (3):
- 8.71m x 3.89m (28' 7" x 12' 9")
With wash hand basin. - BEDROOM (4):
- 3.66m x 4.39m (12' 0" x 14' 5")
With wash hand basin. - BEDROOM (5):
- 2.64m x 2.54m (8' 8" x 8' 4")
- SEPARATE WC:
- With wash hand basin and ‘Velux’ window.
Third Floor
- LANDING:
- With ‘Velux’ window.
- BEDROOM (6):
- 4.7m x 4.8m (15' 5" x 15' 9")
- BEDROOM (7):
- 4.37m x 2.62m (14' 4" x 8' 7")
- BEDROOM (8):
- 3.25m x 2.62m (10' 8" x 8' 7")
- STORAGE ROOM:
- With ‘Velux’ window.
Outside
- Garden to rear is fenced in with large concrete patio area and steps up to additional elevated garden area. Light to rear. Enclosed concrete area to front of property.
Directions
This high profile building occupies a prominent corner site in the centre of Portrush Town. Portrush has reestablished itself as Northern Irelands premier coastal tourist resort and has seen the development of a number of hotels to bolster the growing levels of tourism visits and spend.
The subject is situate directly opposite the Adelphi Hotel (Marine & Lawn) and is in close proximity to Portrush Atlantic Hotel and the newly redeveloped Marcus Hotel (Andras House).
Portrush is c. 60 miles north of Belfast, c. 47 miles from Belfast International Airport, c. 29 miles from City of Derry airport and c. 52 miles to the Port of Larne.
Portrush is now perhaps most associated with Royal Portrush Golf Club the host of the 153rd Open Championship in 2025. The town also allows ease of access to the World Heritage Site, The Giants Causeway and also to the world famous Bushmills Distillery, two of the most popular tourist attractions in Ireland.
The town is made up by a peninsula with the subject being in the heart of the one way traffic system and then having stunning beaches and bays either side of the peninsula.


