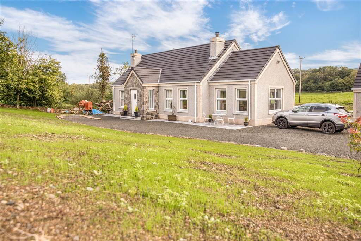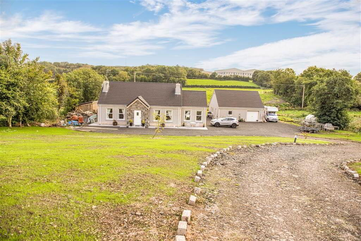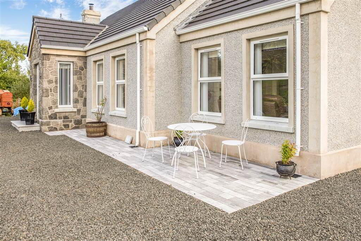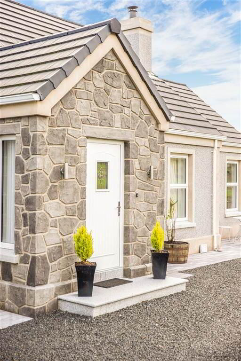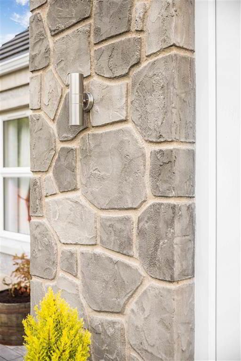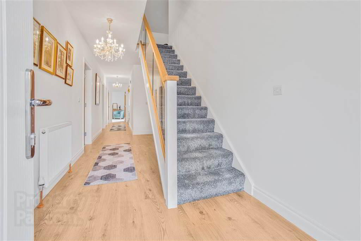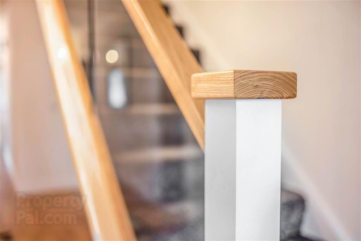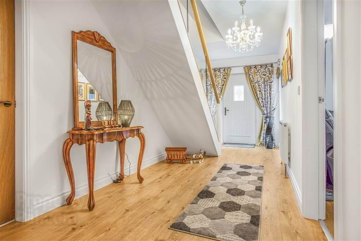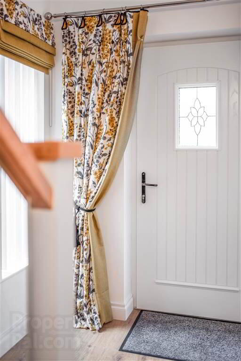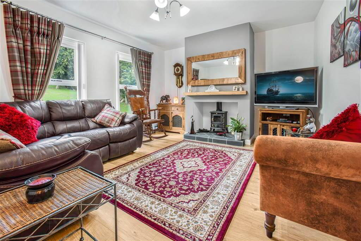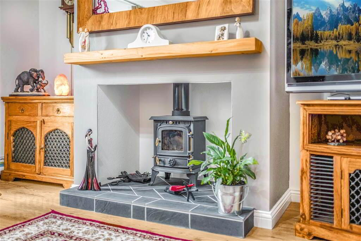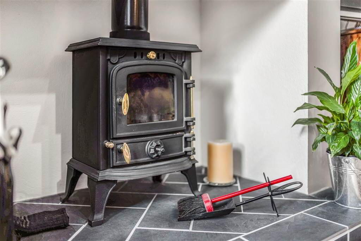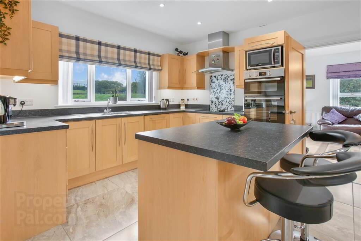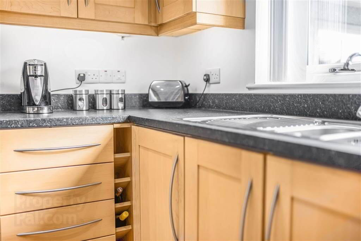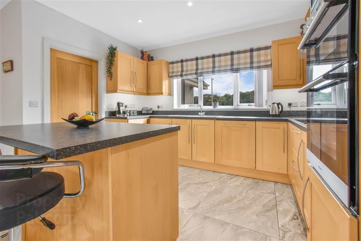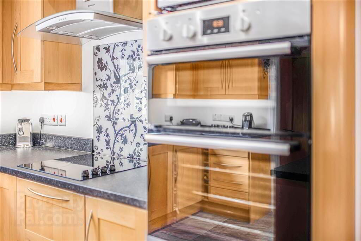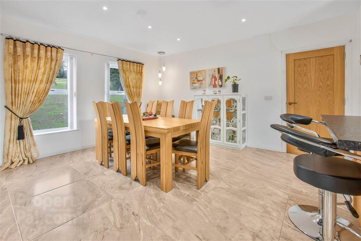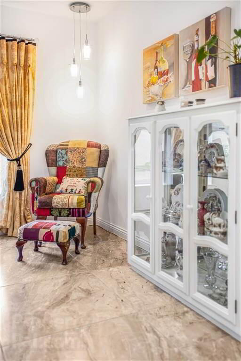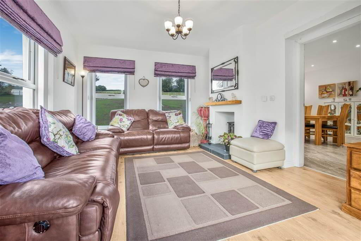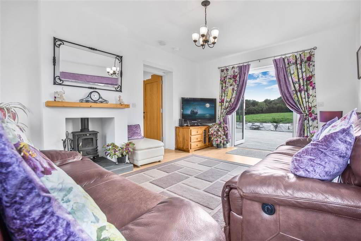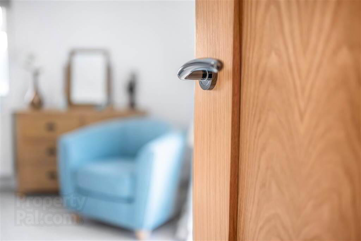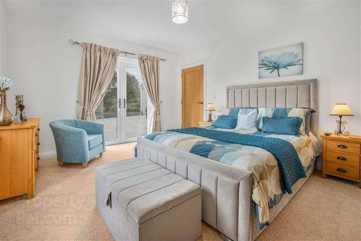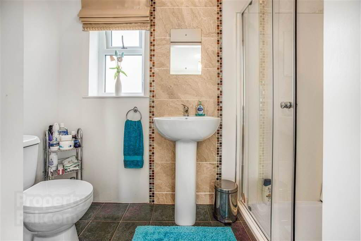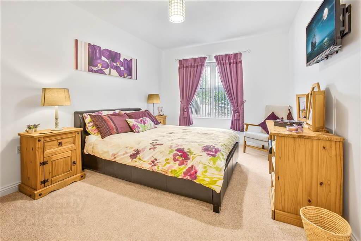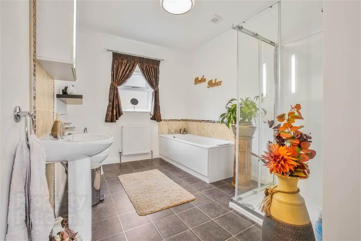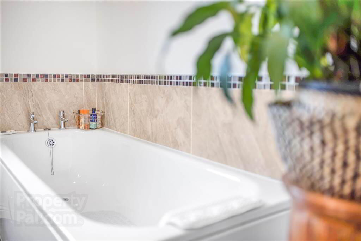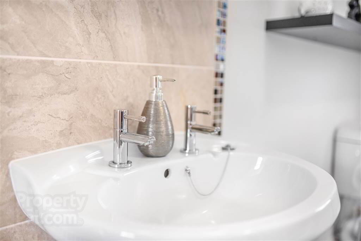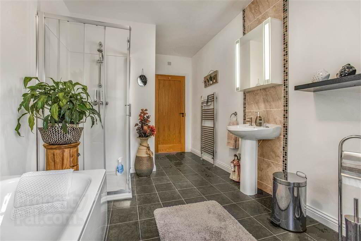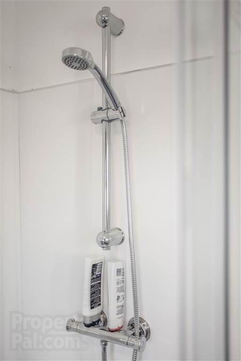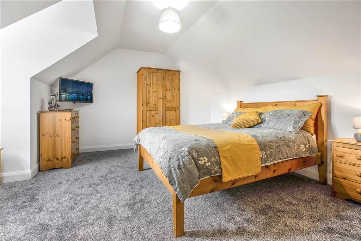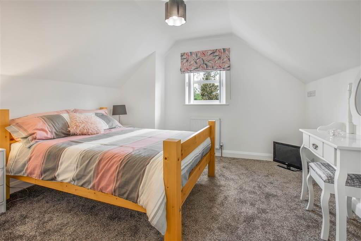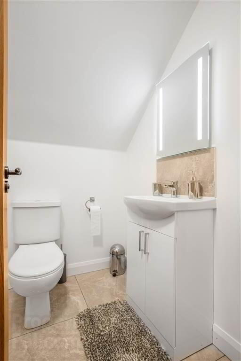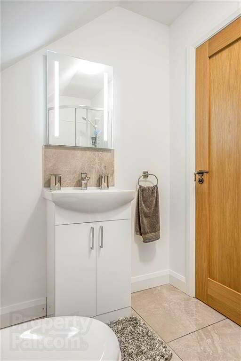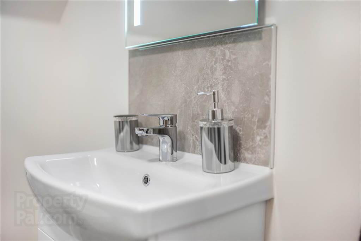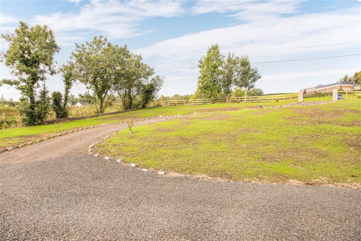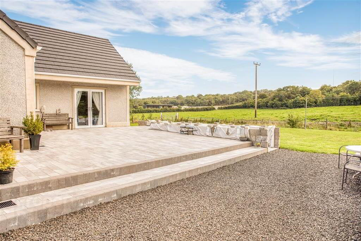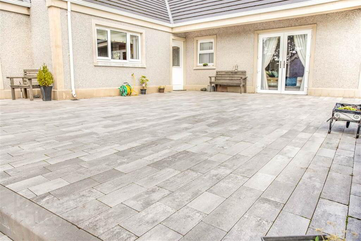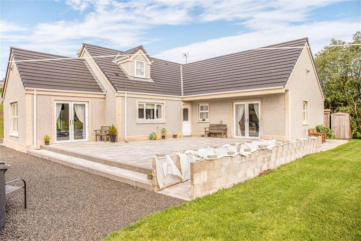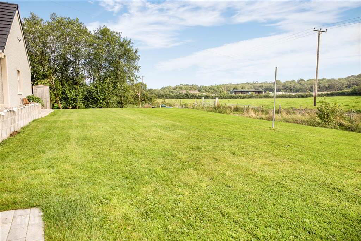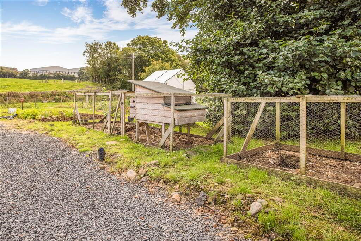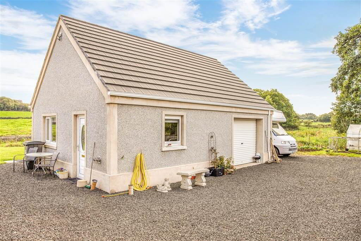86 Cullyrammer Road,
Garvagh, Coleraine, BT51 5YF
4 Bed Detached Bungalow
Offers Around £420,000
4 Bedrooms
2 Receptions
Property Overview
Status
For Sale
Style
Detached Bungalow
Bedrooms
4
Receptions
2
Property Features
Tenure
Not Provided
Energy Rating
Heating
Oil
Property Financials
Price
Offers Around £420,000
Stamp Duty
Rates
£1,841.40 pa*¹
Typical Mortgage
Legal Calculator
In partnership with Millar McCall Wylie
Property Engagement
Views Last 7 Days
217
Views Last 30 Days
1,035
Views All Time
38,825
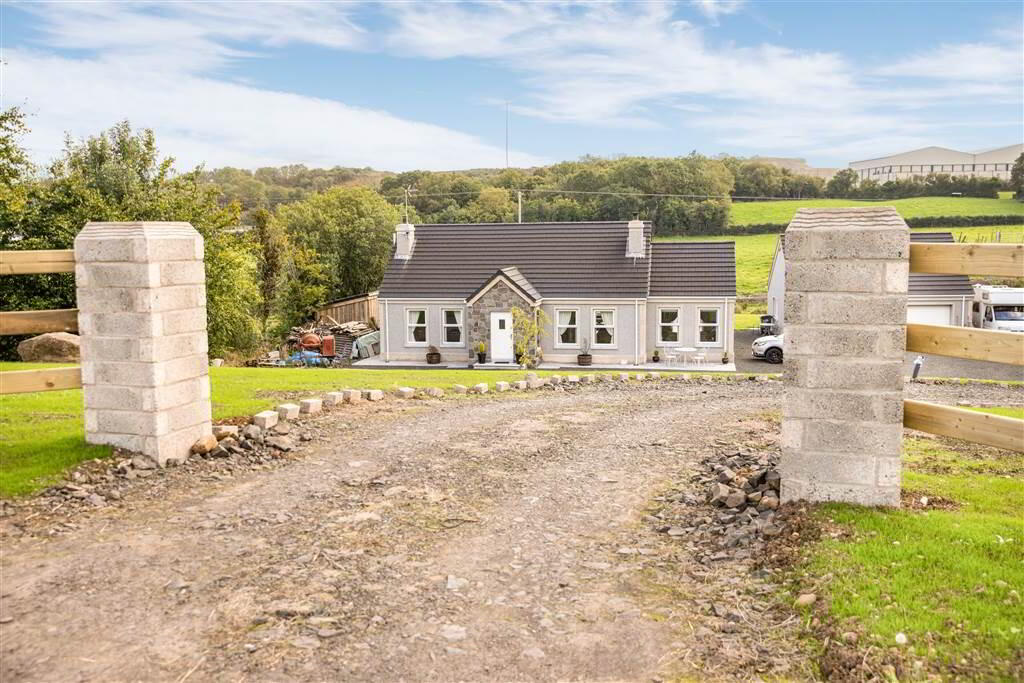
Features
- Detached chalet bungalow
- 2 reception rooms
- 4 bedrooms (two on ground floor)
- Utility room
- Ground floor bathroom
- First floor shower room
- Kitchen with fitted units
- Spacious dining area off kitchen
- Detached garage with elctric roller door
- PVC double glazed windows
- PVC front and rear doors
- Oil fired central heating system
- Constructed in 2021
- Spacious site extending to approx. 0.75 acres
- Superb privacy at all angles of the property
- Convenient to Garvagh and Kilrea
- Total area: approx. 183 sq. metres (1969.8 sq. feet)
Ground Floor
- ENTRANCE HALL:
- Composite front door. Glazed staircase to first floor. Wooden flooring.
- LIVING ROOM:
- 4.28m x 3.74m (14' 0" x 12' 3")
Multi-fuel burning stove to tiled hearth with railway sleeper style mantle. Wooden flooring. - KITCHEN/DINING:
- 7.05m x 4.5m (23' 2" x 14' 9")
With a range of solid maple Oak eye and low level fitted units with chrome handles, 1 1/4 bowl stainless-steel sink unit and drainer with stainless-steel mixer tap. Integrated 4 ring electric hob with stainless-steel extractor fan. Integrated double oven. Space for microwave. Integrated dishwasher. Integrated fridge. Spacious kitchen island with seating area. Under pelmet lighting. Spot lighting to ceiling. Spacious dining area. Tiled flooring. Door to sunroom. - UTILITY ROOM:
- 2.35m x 1.82m (7' 9" x 5' 12")
With low level fitted units, stainless-steel sink unit and drainer. - SUN ROOM:
- 4.67m x 3.5m (15' 4" x 11' 6")
Multi-fuel burning stove to tiled hearth and railway sleeper mantle. Wooden flooring. Double doors leading out to patio area at rear. - BEDROOM (1):
- 4.39m x 3.6m (14' 5" x 11' 10")
With en-suite shower room. Double doors leading out to patio area at rear. Storage cupboard. - ENSUITE SHOWER ROOM:
- 2.47m x 1.1m (8' 1" x 3' 7")
3-piece suite comprising LFWC, WHB and shower to enclosed tiled cubicle. Part tiled walls. Tiled flooring. - BEDROOM (2):
- 4.28m x 3.21m (14' 0" x 10' 6")
- BATHROOM:
- 4.28m x 2.33m (14' 0" x 7' 8")
4-piece suite comprising LFWC, WHB, panelled bath and shower to enclosed corner cubicle. Part tiled walls. Tiled flooring.
First Floor
- LANDING:
- BEDROOM (3):
- 4.79m x 3.62m (15' 9" x 11' 11")
- BEDROOM (4):
- 3.62m x 3.32m (11' 11" x 10' 11")
- SHOWER ROOM:
- 2.25m x 1.81m (7' 5" x 5' 11")
3-piece suite comprising LFWC, WHB with storage unit and shower to enclosed corner cubicle. Part tiled walls. Tiled flooring.
Outside
- DETACHED GARAGE:
- Detached garage with remote controlled electric roller door and side pedestrian door. Currently used as a workshop. Has the potential to offer a wide variety of uses.
- From the Cullyrammer Road through pillars leading onto stoned driveway to front of property offering ample space for parking. Spacious Garden in lawn to front of property. Paved path surrounding property. Outside lights. Paved patio area to rear ideal for outdoor dining with double doors from sun room and bedroom 1. Spacious Garden in lawn to rear. Vegetbale Garden to rear. Stunning views over the surrounding countryside. Excellent privacy from all angles of the property.
Directions
Located on the Cullyrammer Road, off the Edenbane Road leading from Kilrea to Garvagh


