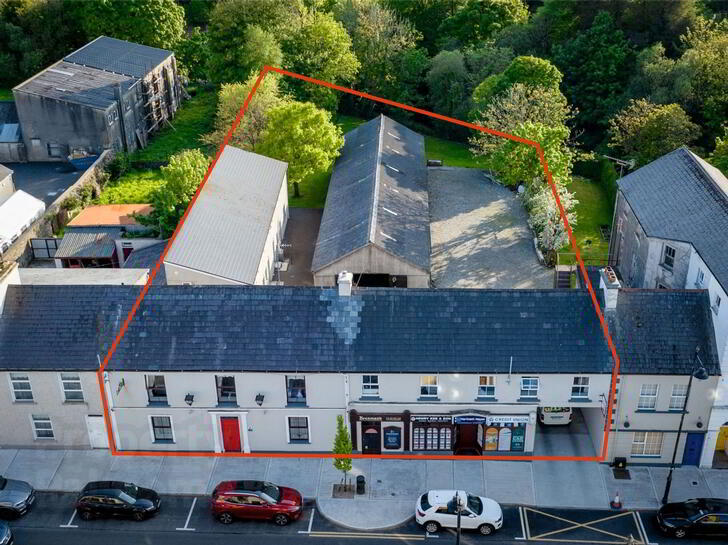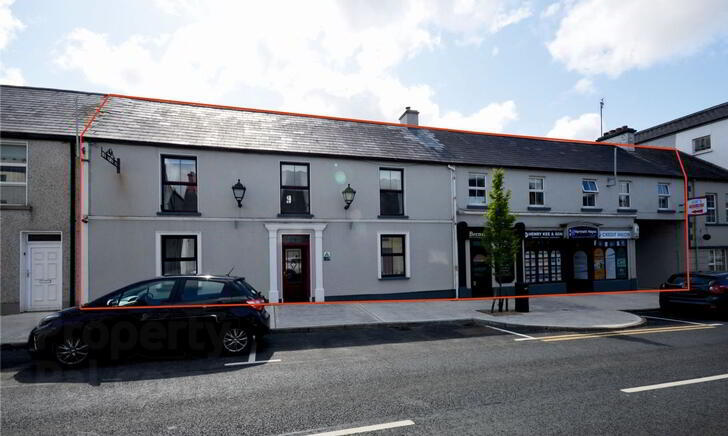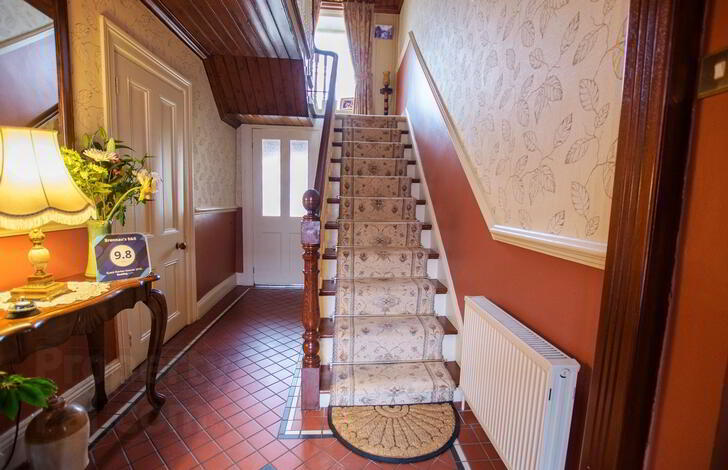


Main Street,
Glenties, F94X7TH
7 Bed Townhouse
POA
7 Bedrooms
5 Bathrooms
Property Overview
Status
For Sale
Style
Townhouse
Bedrooms
7
Bathrooms
5
Property Features
Tenure
Not Provided
Property Financials
Price
POA
Property Engagement
Views Last 7 Days
43
Views Last 30 Days
245
Views All Time
6,881
 We are very proud to bring to the market this charming, town centre property. Known far and wide as 'Brennan's B&B', which has received numerous awards as a four star bed and breakfast, this property has approximately 80 feet of street frontage plus a large private yard/garage area. The main building is a delightful, five-bedroom (four of which are en-suite) dream family home which is presently also used for B&B. Adjoining is a real income-earner with two retail units (both of which are leased out) plus a self-contained, first floor, two-bedroom apartment. Behind the property, the owners built a modern, multi-unit, two-storey building in 2018 measuring 2,500 square feet approx. which has great development potential. The large rear garden / car parking area also contains a general purpose shed and enjoys river frontage onto the famous Owenea fishing river. Seldom does a property of this size in the centre of town, which has been maintained to such a high standard, come to the market. Offering great potential for further development, this property is a fantastic opportunity not to be missed. Enquiries welcome.
We are very proud to bring to the market this charming, town centre property. Known far and wide as 'Brennan's B&B', which has received numerous awards as a four star bed and breakfast, this property has approximately 80 feet of street frontage plus a large private yard/garage area. The main building is a delightful, five-bedroom (four of which are en-suite) dream family home which is presently also used for B&B. Adjoining is a real income-earner with two retail units (both of which are leased out) plus a self-contained, first floor, two-bedroom apartment. Behind the property, the owners built a modern, multi-unit, two-storey building in 2018 measuring 2,500 square feet approx. which has great development potential. The large rear garden / car parking area also contains a general purpose shed and enjoys river frontage onto the famous Owenea fishing river. Seldom does a property of this size in the centre of town, which has been maintained to such a high standard, come to the market. Offering great potential for further development, this property is a fantastic opportunity not to be missed. Enquiries welcome.Accommodation
-Ground Floor
- Reception Hall
- Double doors opening off street.
Mahogany door with leaded glass and two leaded glass windows into main hallway.
Heritage tiled floor.
Size: 2.0m x 0.9m - Main Hall
- Heritage tiled floor.
Timber tongue and groove ceiling.
Return carpeted stairs leading to first floor.
Size: 6.2m x 2.0m - Dining Room
- Open fire with slate fireplace and insert stove.
Timber board flooring.
Built-in display unit.
Two wall-mounted lights.
Window overlooking Main Street.
Size: 6.2m x 4.2m - Kitchen
- High and low-level solid oak kitchen units.
Island units with polished granite worktop.
Stanley oil-fired range.
Heritage tiled floor.
Recessed ceiling lights.
Belfast sink.
Electric oven and hob.
Integral fridge/freezer.
Front window overlooking Main Street.
Patio doors at rear leading to timber-decked area. Downstairs WC:
2m x 2m
WC and WHB.
Floor tiled.
Size: 6.2m x 42m
First Floor
- Bedroom One
- Open fire with slate fireplace.
Tongue and groove timber board ceiling.
Laminate timber flooring.
Window overlooking Main Street.
Two built-in wardrobes. En-Suite:
2.6m x 2m
WC, WHB and bath with shower over.
Laminate timber flooring.
Walls part tiled.
Window.
Size: 4.0m x 4.0m - Bedroom Two
- Open fire with slate fireplace.
Tongue and groove timber board ceiling.
Floor carpeted.
Window overlooking Main Street. En-Suite:
1.5m x 1.4m
WC, WHB and shower.
Floor tiled.
Walls part tiled.
Size: 4.2m x 3m - Bedroom Three
- Laminate timber flooring.
Window overlooking rear.En-Suite:
1.5m x 1.4m
WC, WHB and shower.
Floor tiled.
Walls part tiled.
Size: 3.2m x 2.9m
Second Floor
- Bedroom Four
- Velux window.
Vaulted ceiling.
Floor carpeted. En-Suite:
WC, WHB and shower.
Floor and walls fully tiled.
Size: 5m x 4.2m (Including En-Suite)
- Bedroom Five
- Velux window.
Vaulted ceiling.
Floor carpeted.
Size: 5m x 3.8m - Apartment
- Sitting Room / Kitchen
6.4m x 4m
High and low level kitchen units.
Electric oven, hob and extractor fan.
Integrated fridge.
Stainless steel sink.
Washing machine fitted.
Tumbledryer fitted. Bedroom One:
4.7m x 3.7
Window to front.
Floor carpeted. En-Suite:
3.7m x 1.5m
WC, WHB and shower.
Chrome heated towel rail.
Floor and walls fully tiled.
Window. Bedroom Two:
3.2m x 3m
Two windows to front.
Floor carpeted. Shower Room:
3.2m x 1.5m
WC, WHB and shower.
Chrome heated towel rail.
Floor and walls fully tiled.
Window. - Retail Units
- Each measuring 10m x 3.2m.
Unit 1 leased to local estate agent.
Unit 2 leased to Credit Union.
Both open directly onto the Main Street. - Outbuildings
- Building One:
25m x 5m
Modern two-storey building which was constructed in 2013.
Ground floor with three individual offices, laundry room, ladies and gents WC area.
First floor with central staircase access, two large offices. Building Two:
15m x 8m
General purpose storage shed.
Concrete floor.


