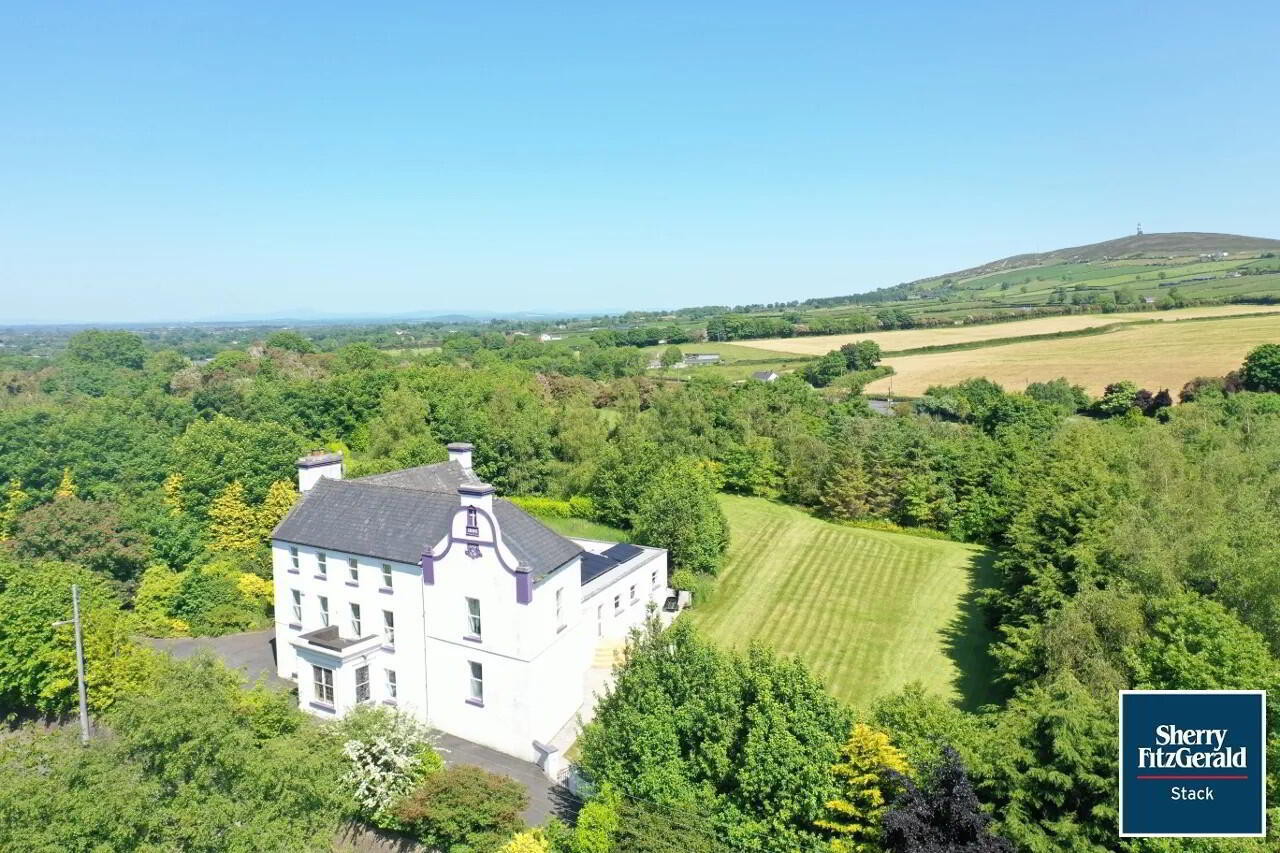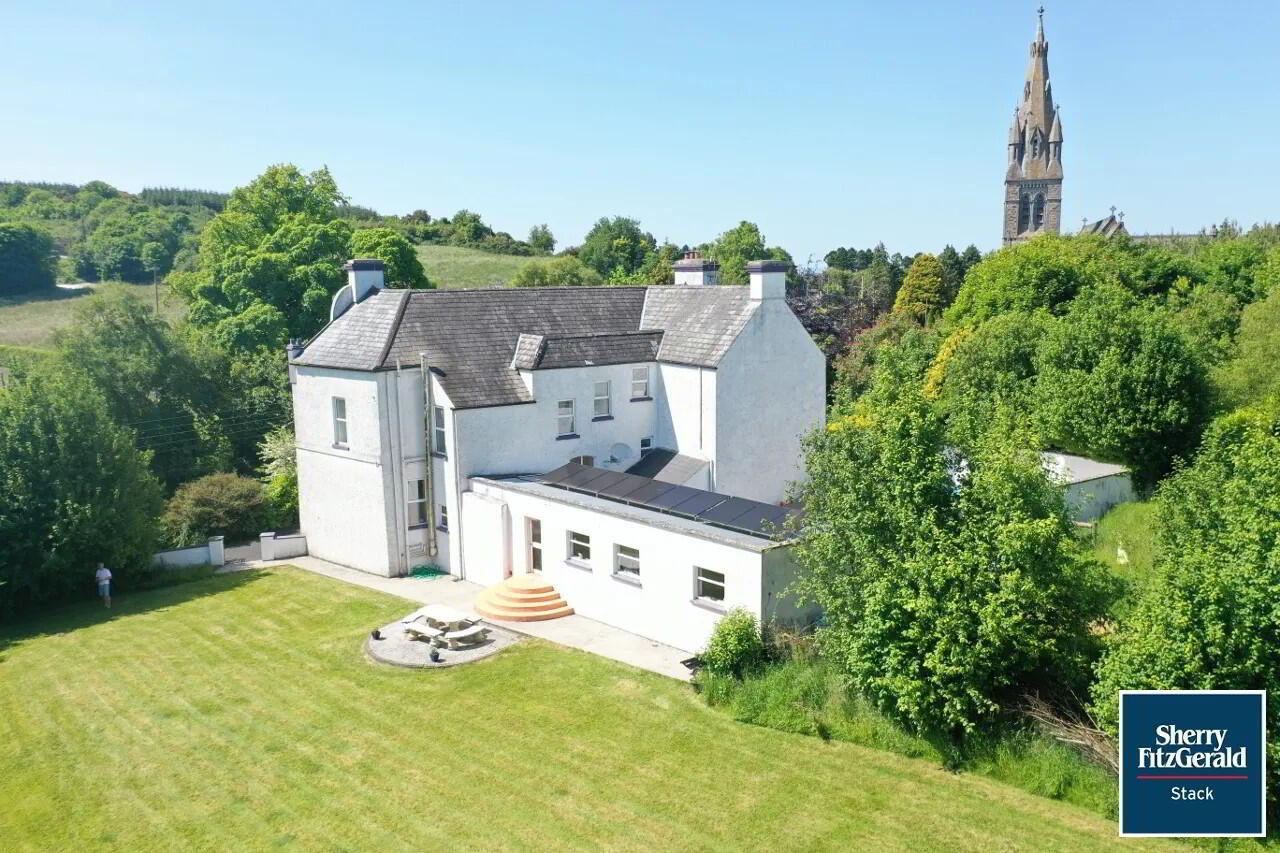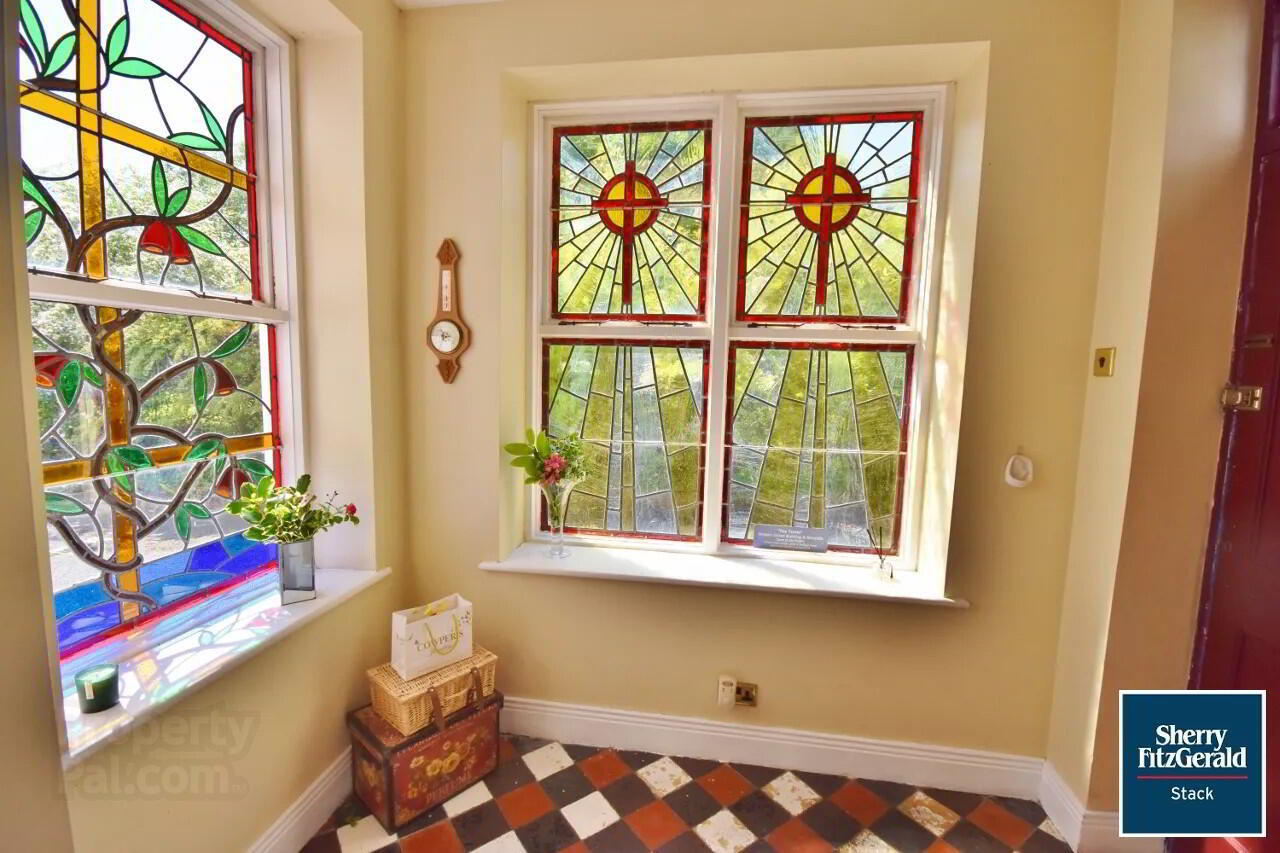


Ballingarry Village,
Ballingarry, V94HV2H
4 Bed House
Asking Price €539,000
4 Bedrooms
2 Bathrooms
Property Overview
Status
For Sale
Style
House
Bedrooms
4
Bathrooms
2
Property Features
Tenure
Not Provided
Energy Rating

Property Financials
Price
Asking Price €539,000
Stamp Duty
€5,390*²
Property Engagement
Views Last 7 Days
59
Views Last 30 Days
279
Views All Time
4,840

Features
- Beautiful period-style detached residence
- Listed building - Section 482 designation granted
- Within walking distance to all local amenities in the village inc. The highly regarded Mustard Seed restaurant, primary school, shops, pubs, church etc.
- Access to the motorway is just a short drive connecting you to Limerick, Shannon Airport and further afield
- 3,500 sq ft of wonderfully appointed accommodation over 3 floors
- Set on 2.23 acres of lawns, garden areas and mature hedging with a mix of deciduous and coniferous native trees
- Elegant reception rooms
- Wonderful mixture of formal and relaxed space
- Coving and ornate cornice molding in the living areas
- OFCH Solid Fuel Stove
- All mains connections
Sherry Fitzgerald Stack present an exellent opportunity to acquire a unique and historic 17th century property on the edge of Ballingarry Village. The residence enjoys an elevated and private setting on 2.23 acres approx that is not overlooked and is within walking distance to the village and all local amenities. Access to the main N21 national route is just a short drive (10 mins) connecting you to the heritage village of Adare, Limerick City, Shannon Airport and further afield.
The Turret reputedly got its name from having been incorporated on to the turret of a building which had been built by the order of the Knights Hospitallers.
This substantial 17th century residence has been carefully restored in the late 19th century and offers 3,500 sq ft / 325 sqm of elegant and spacious accommodation over five levels. The well appointed accommodation briefly comprises elegant reception rooms, formal and relaxing living spaces, 4 spacious double bedrooms and 2 bathrooms.
Many original and characterful features are evident throughout the property including: stained glass windows, original floor tiles and pitch pine plank flooring, ornate marble fire place and limestone fireplace, ornate coving and cornice molding in the living areas, window shutters and high ceilings.
The property boasts landscaped gardens with mature trees, providing a serene and picturesque setting. There is a private enclosed courtyard to the rear.
Area to be certified by engineer.
Viewing of this fine property is highly recommended and is strictly by appointment only. Ground Floor
Entrance Porch 2.48m x 1.68m with original ceramic tiles, 2 no stained glass windows and glazed fanlight over door
Entrance Hallway 4.94m x 1.65m with original pitch pine plank flooring
Kitchen/Dining/Living Room 10.75 x 4.10m with original ceramic floor tiles, Ivory handpainted kitchen, kitchen island, Belfast sink, Rangemaster (dual fuel) & 2 windows Antique Original slate fireplace with cast iron and ceramic tile insert, wooden burning stove, wide plank pitch pine flooring & 2 windows
Utility Room 2.56m x 2.37m handpainted fitted units, ceramic wall & floor tiles, sink & window
Den/Office 3.08m x 2.80m with wide plank pitch pine flooring & window
Boiler / Plant Room 4.37m x 1.20m with originall ceramic floor tiles & window
Main Bathroom 3.26m x 3.00m with Mira excel shower, bath with handheld shower, slate effect floor tiles & wood paneling, whb, w/c & window
Corridor 4.40m x 1.23m with carpet flooring, airing cupboard & window
1st Floor
1st floor landing 3.67m x 1.60 with wide plank pitch pine flooring
Study / Living Room 5.51m x 3.18m with pitch pine plank flooring & 2 windows
Lounge 5.64m x 4.79m with marble feature fireplace, wide plank pitch pine flooring & 2 windows
Formal Dining Room 5.07m x 4.14m with full height bi-folding doors leading through to formal dining room, carpet flooring & 2 windows
2nd Floor
2nd floor landing 1.71m x 1.59m with original wide plank pitch pine wooden flooring and wooden panelling, elliptical arched window with stained glass
Bedroom 1 4.96m x 4.70m double room with original slate feature fireplace (with electric stove), carpet flooring, 12.5 ft ceiling & 2 windows
Shower room 6.09m x 1.72m with Mira excel mixer shower, ceramic wall & floor tiles, whb, w/c & 2 windows
3rd Floor
Bedroom 2 4.93m x 4.58m double room with carpet flooring & 2 windows
Bedroom 3 3.75m x 3.16m double room with carpet flooring & window
Bedroom 4 4.96m x 4.15m double room with carpet flooring & 2 windows
Courtyard 16m x 9m
Store 9m x 3m
BER: E2
BER Number: 104899695
Energy Performance Indicator: 356.62
No description
BER Details
BER Rating: E2
BER No.: 104899695
Energy Performance Indicator: 356.62 kWh/m²/yr


