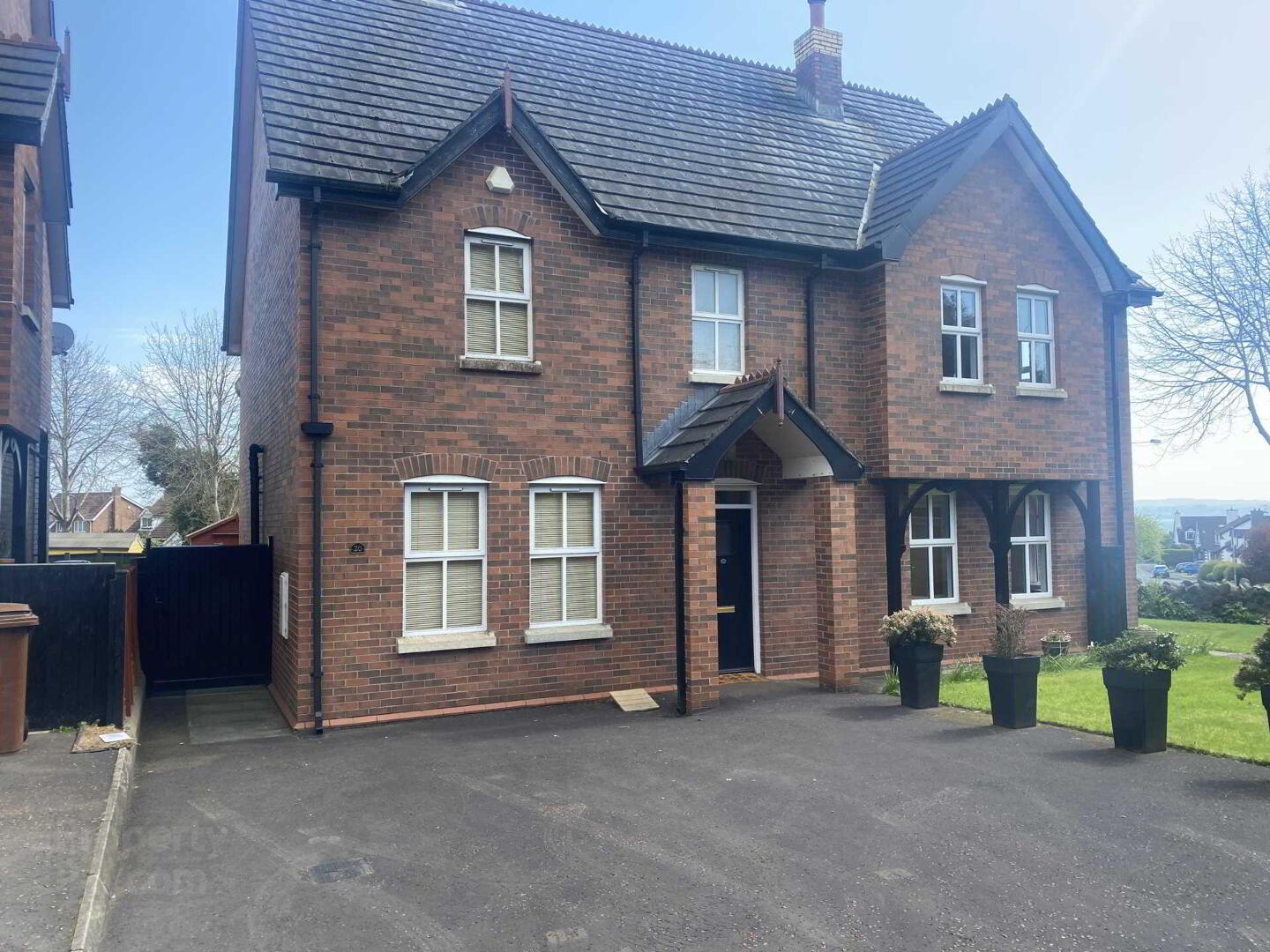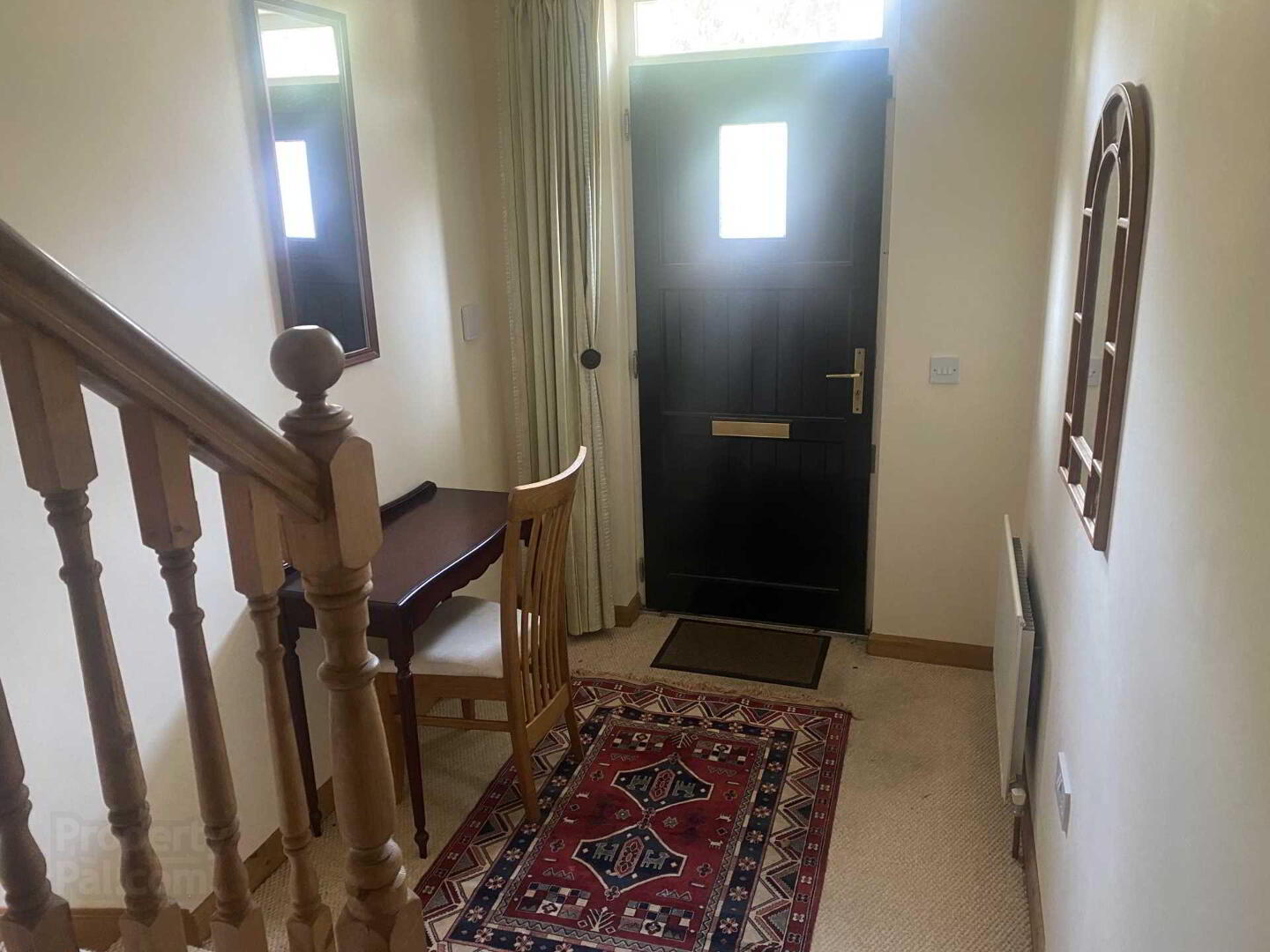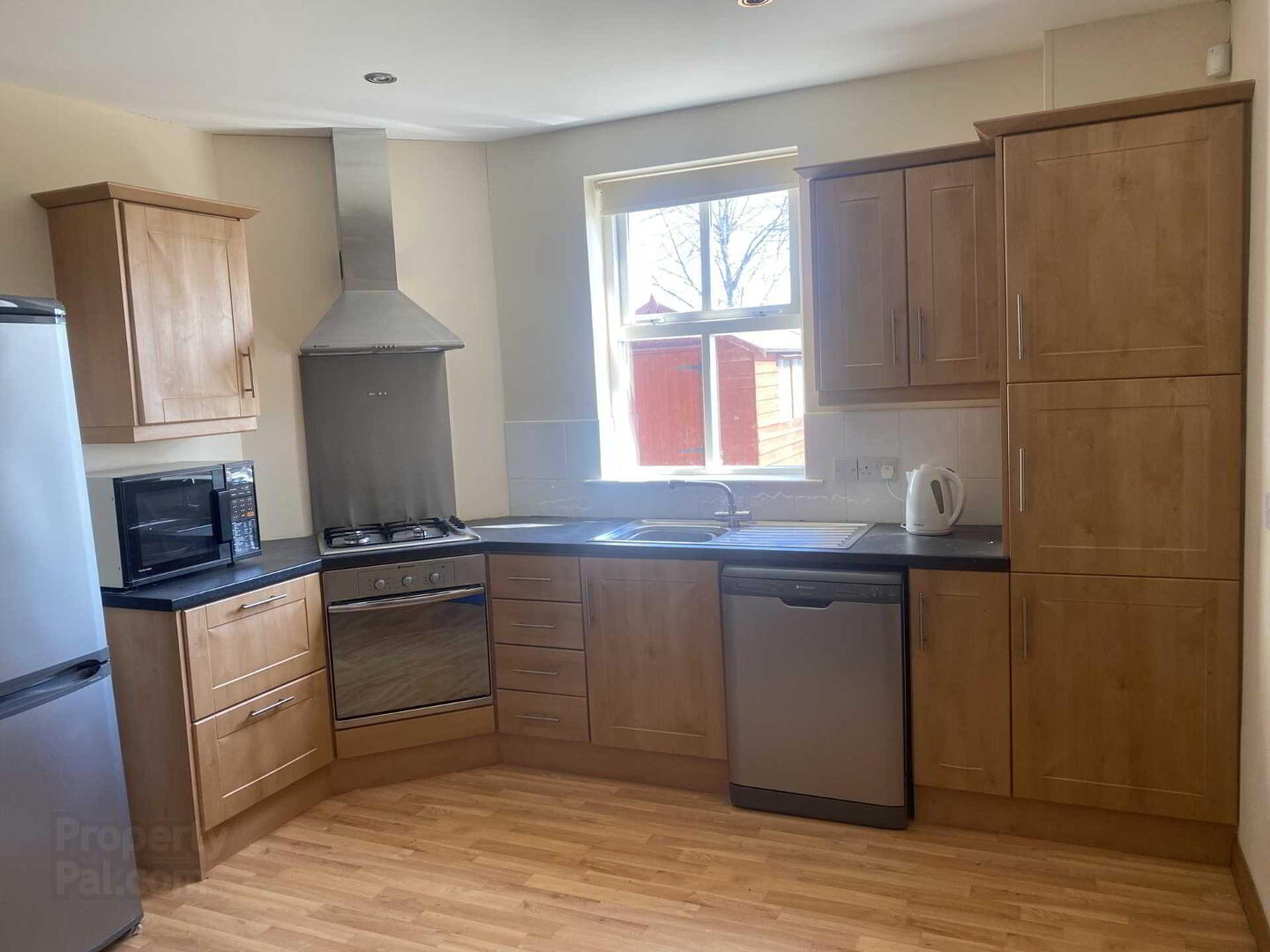


20 Glynn Park Close,
Carrickfergus, BT38 7TR
3 Bed Semi-detached House
Offers Around £185,000
3 Bedrooms
3 Bathrooms
1 Reception
Property Overview
Status
For Sale
Style
Semi-detached House
Bedrooms
3
Bathrooms
3
Receptions
1
Property Features
Tenure
Freehold
Energy Rating
Heating
Gas
Broadband
*³
Property Financials
Price
Offers Around £185,000
Stamp Duty
Rates
£1,085.39 pa*¹
Typical Mortgage
Property Engagement
Views Last 7 Days
394
Views Last 30 Days
2,089
Views All Time
29,417

Features
- An attractive brick built semi detached family home enjoying an enviable cul-de-sac position in this sought-after residential development
- Lounge with feature granite fireplace
- Well appointed kitchen/dining room with good range of built-in high and low level units including integrated hob and oven and with utility room off
- Three well proportioned bedrooms master bedroom with ensuite and rear bedroom offering far reaching views towards Belfast Lough
- Family bathroom with white suite including quarter bath and separate shower cubicle. Downstairs cloakroom with low flush suite
- Bitmac driveway and ample parking to front with safely enclosed south facing rear garden in lawn with patio area
- Double glazing and gas fired central heating installed
- Convenient accessible location within walking distance of shopping facilities, and major schools. The town centre and train stations are all under a mile away
- Early viewing strongly recommended
Entrance Level
Front door to:
ENTRANCE HALL:
CLOAKROOM:
White suite comprising low flush WC. Pedestal wash hand basin.
LOUNGE: - 4.56m (15'0") x 3.51m (11'6")
Feature granite fireplace set in wood surround with granite hearth. Living flame gas fire. High-intensity low-voltage downlighting. Open to:
KITCHEN/DINING ROOM: - 4.03m (13'3") x 3.52m (11'7")
Single drainer stainless steel sink unit and mixer tap. Good range of built-in high and low level units. Laminate worktops. `Hotpoint` stainless steel low-level oven and four ring gas hob unit. Stainless steel splash back and cooker hood. Plumbed for dishwasher. Part tiled walls. High-intensity low-voltage downlighting. Cupboard housing gas fired central heating boiler.
UTILITY ROOM: - 2.38m (7'10") x 1.88m (6'2")
Range of built-in high and low level units. Laminate worktop. Plumbed for automatic washing machine. Space for tumble dryer with wall extraction. Double glazed door to garden.
LANDING:
Walk in airing space with radiator. Access to spacious floored roof space with ladder & light.
BEDROOM (1): - 3.93m (12'11") x 3.22m (10'7")
Ensuite washroom with low flush WC and pedestal wash hand basin.
BEDROOM (2): - 3.4m (11'2") x 2.56m (8'5")
Far reaching sea views towards Belfast Lough.
BEDROOM (3): - 2.87m (9'5") x 2.25m (7'5")
BATHROOM:
White suite comprising corner panel bath with chrome mixer tap and telephone hand shower. Pedestal wash hand basin. Low flush WC. Tile splashback. Matching corner tiled shower cubicle with thermostatically controlled shower fitting.
GARDENS:
Front garden with bitmac driveway and ample parking space. Safely enclosed south facing rear garden with paved patio leading to lawn bounded by fencing and wall.
Directions
Carrickfergus
Notice
Please note we have not tested any apparatus, fixtures, fittings, or services. Interested parties must undertake their own investigation into the working order of these items. All measurements are approximate and photographs provided for guidance only.




