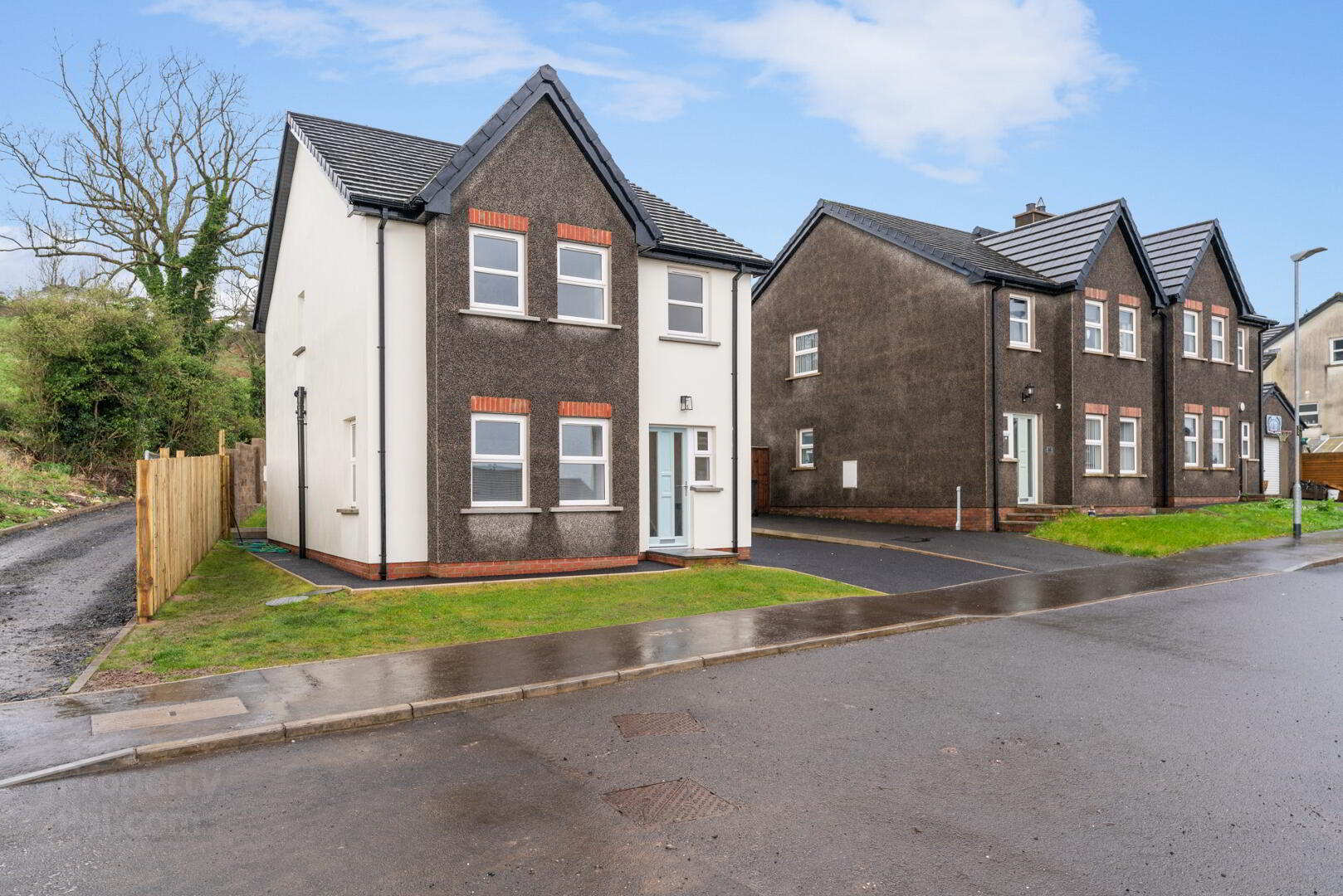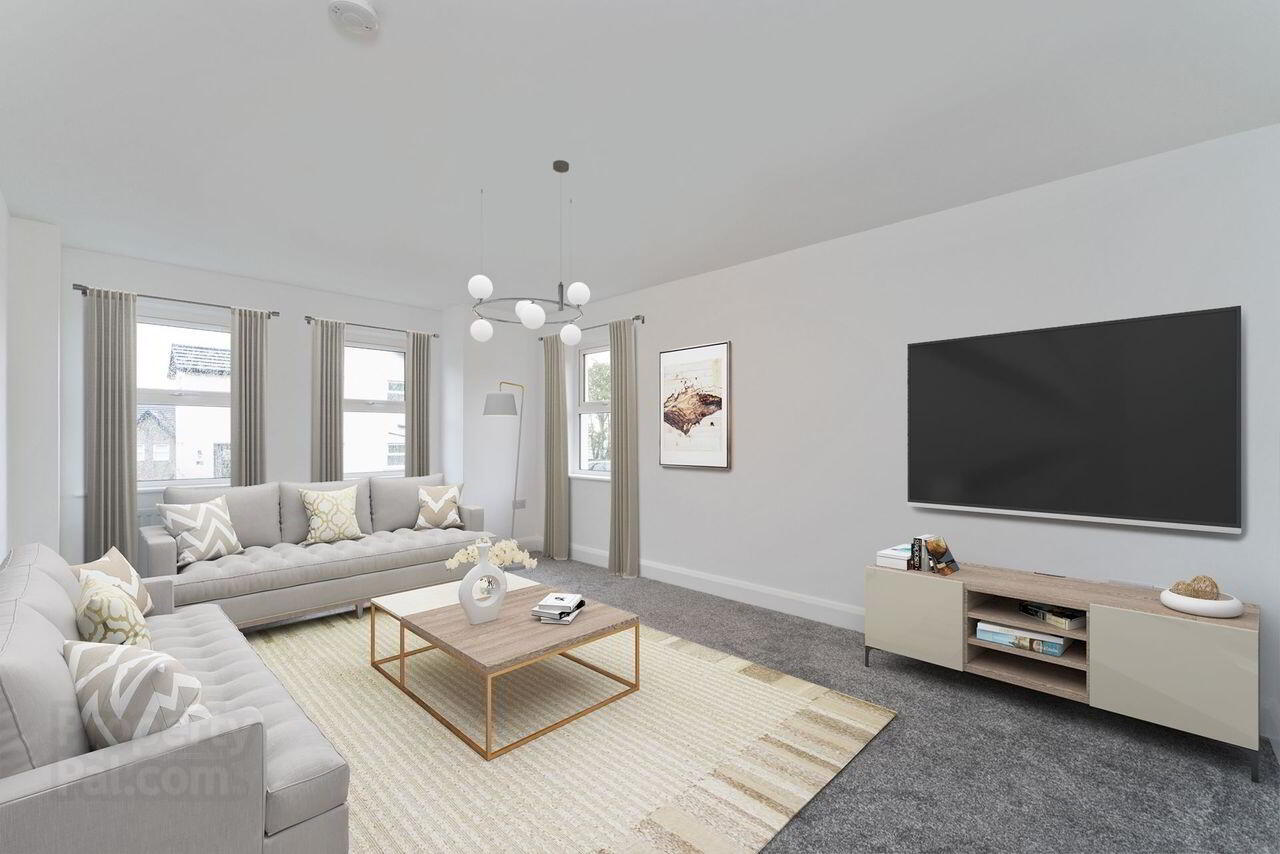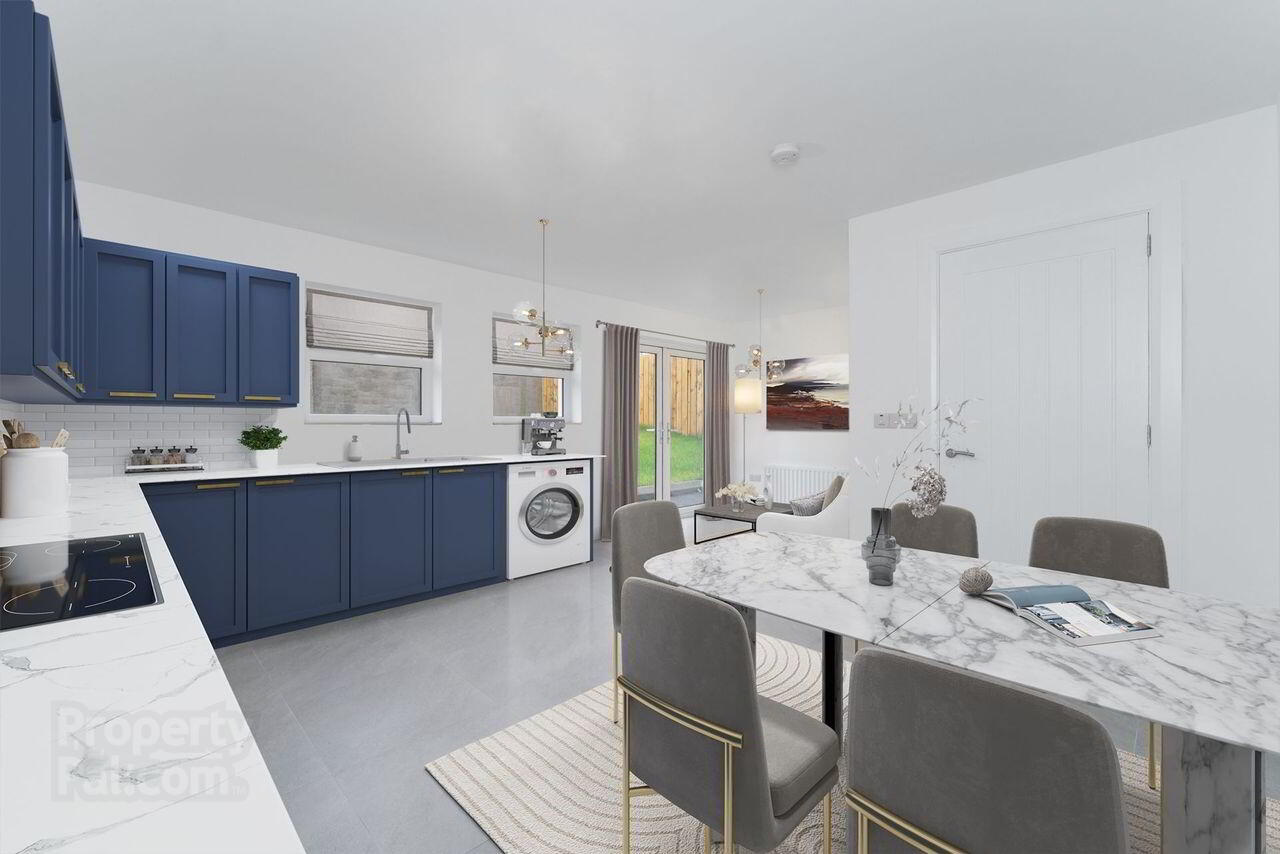


Site 31 Leafield, Leafield,
Ballycarry, Carrickfergus, BT38 9QH
3 Bed Detached House
This property forms part of the Leafield development
Sale agreed
3 Bedrooms
2 Bathrooms
1 Reception
Marketed by multiple agents
Property Overview
Status
New Phase
Style
Detached House
Bedrooms
3
Bathrooms
2
Receptions
1
Property Features
Tenure
Not Provided
Heating
Oil
Property Financials
Price
£199,950
Rates
Not Provided*¹
Property Engagement
Views Last 7 Days
54
Views Last 30 Days
225
Views All Time
15,897
Leafield Development
| Unit Name | Price | Size |
|---|---|---|
| Site 31 Leafield, Island Road | Sale agreed | 1,200 sq ft |
Site 31 Leafield, Island Road
Price: Sale agreed
Size: 1,200 sq ft

Entrance Hall
Under stair storage
Cloakroom
Lounge 17'6" x 11'4" (5.33m x 3.45m)
Kitchen / Dining 19'2" x 13'9" (5.84m x 4.2m)
Patio doors
Landing
Access to roofspace. Hotpress
Bathroom
Master Bedroom 15'2" x 11'3" (4.62m x 3.43m)
Ensuite
Bedroom 2 12'6" x 11'2" (3.8m x 3.4m)
Bedroom 3 8'1" x 7'5" (2.46m x 2.26m)
Gardens
Front and rear gardens laid in lawn
SPECIFICATIONS
EXTERNAL FEATURES
10 Year NHBC structural warranty cover Double glazed high performance lockable UPVC windows Solid wood front doors with a 5-point system Oil fired central heating system with grade 'A' condensing boiler High Thermal Insulation & Energy Efficiency Rating Front and rear gardens top soiled and seeded Tarmac driveway Wall / Timber fencing to rear garden boundaries (where applicable) Paved Patio area to rear (where applicable) Outside lighting and water tap
INTERNAL FEATURES Comprehensive range of electrical sockets throughout, including TV and telephone points Painted internal doors with chrome ironmongery Painted moulded skirting, architraves, stair handrails & balustrades Multi fuel stove and matching hearth - *Sites 47 & 48 All internal walls and ceilings painted throughout Smoke, Heat and CO2 detectors as standard
KITCHEN A fully fitted kitchen with a choice of doors, worktops and handles Integrated appliances including built-in oven and hob, extractor hood, fridge freezer free-standing washing machine
BATHROOMS, ENSUITE & WC'S Contemporary white sanitary ware and chrome fittings Bath with thermostatic shower and shower screen (except sites 73, 47 & 48 where separate shower is provided in main bathroom) All en-suites have thermostatic showers
FLOOR COVERINGS & TILES Ceramic floor tiling to kitchen/dining, bathroom, en-suite and WC (where applicable) Full height tiling around bath and to shower enclosures where applicable Splash back tiling to all wash hand basins Carpets and underlay to lounge, bedrooms, hall, stairs and landings


