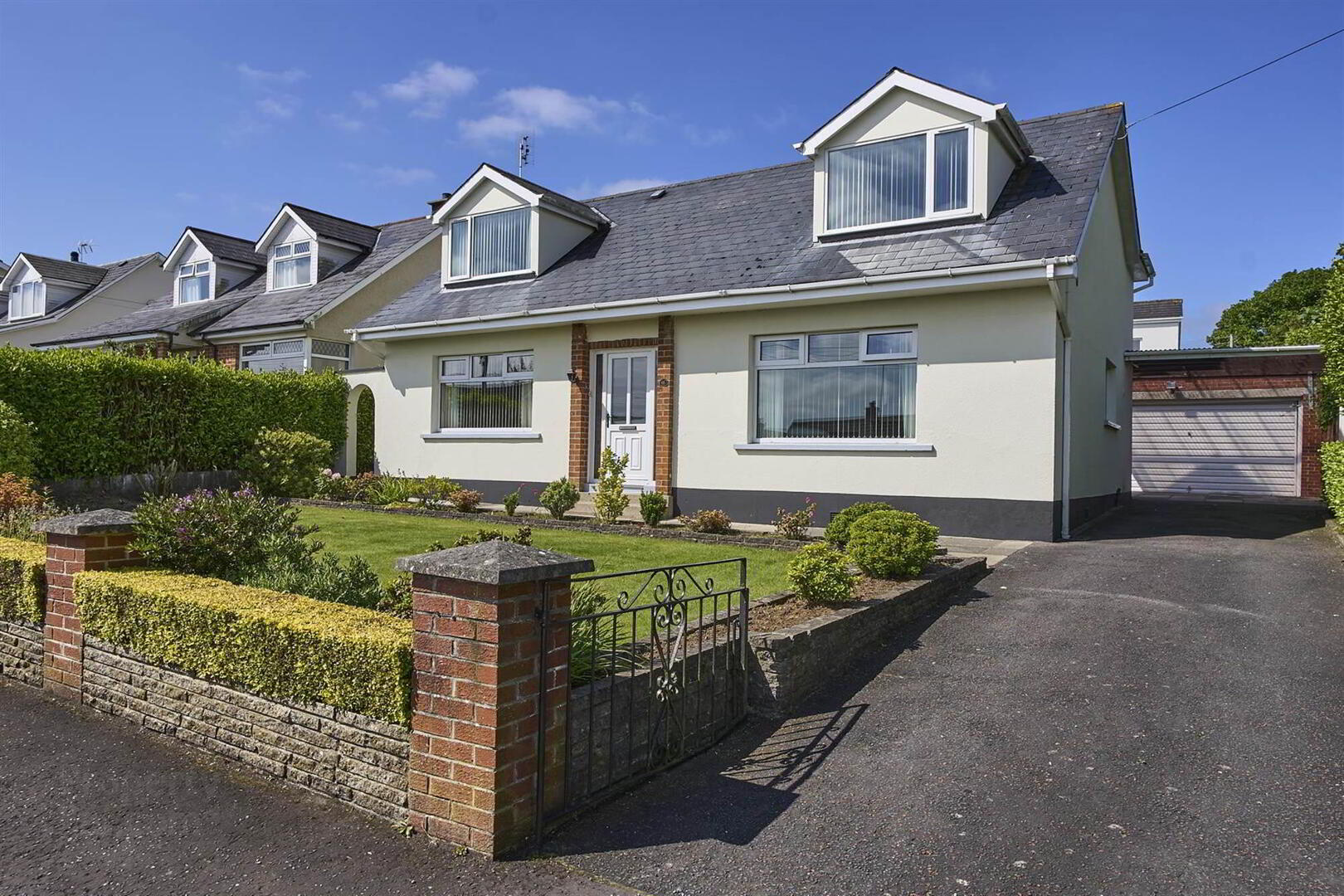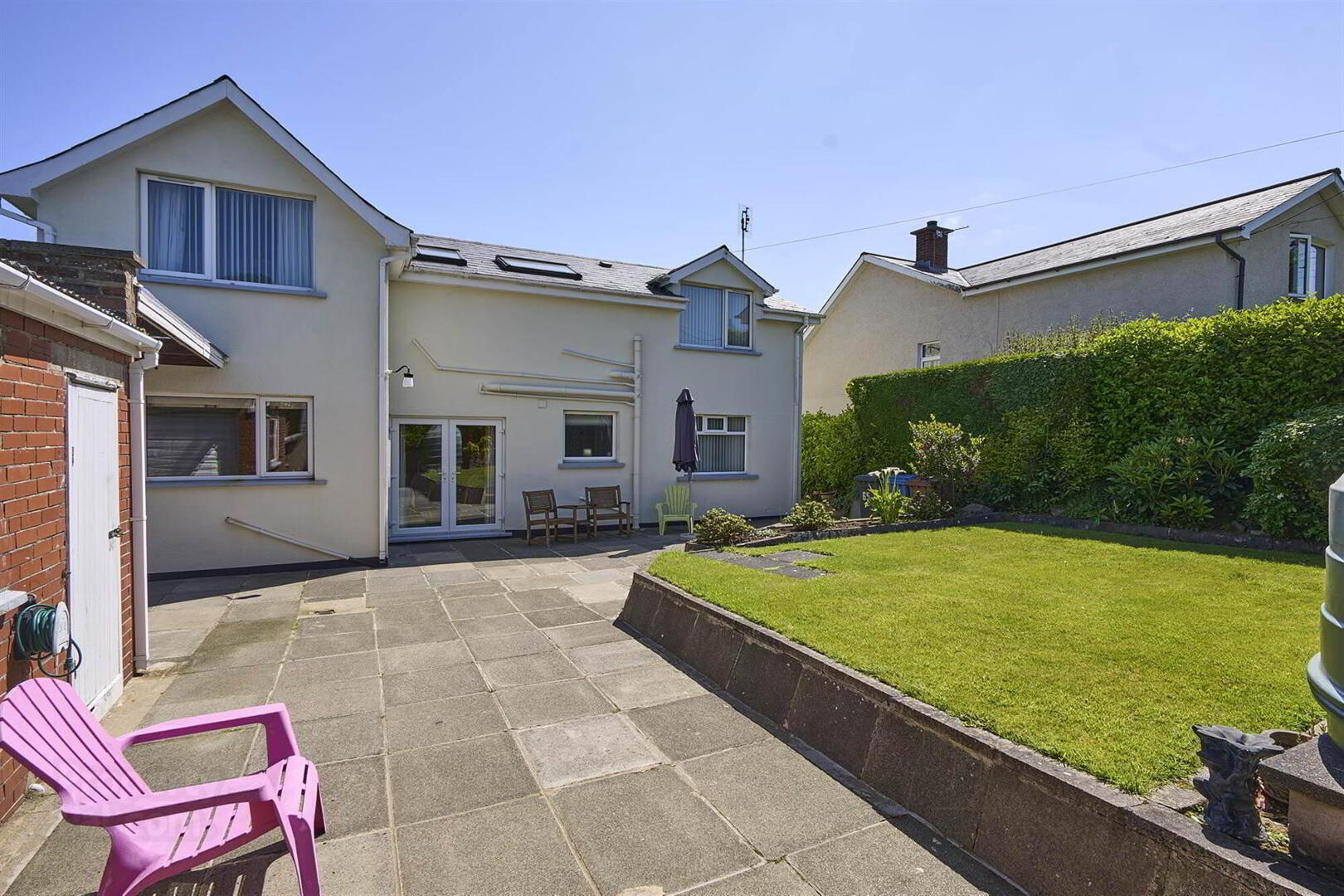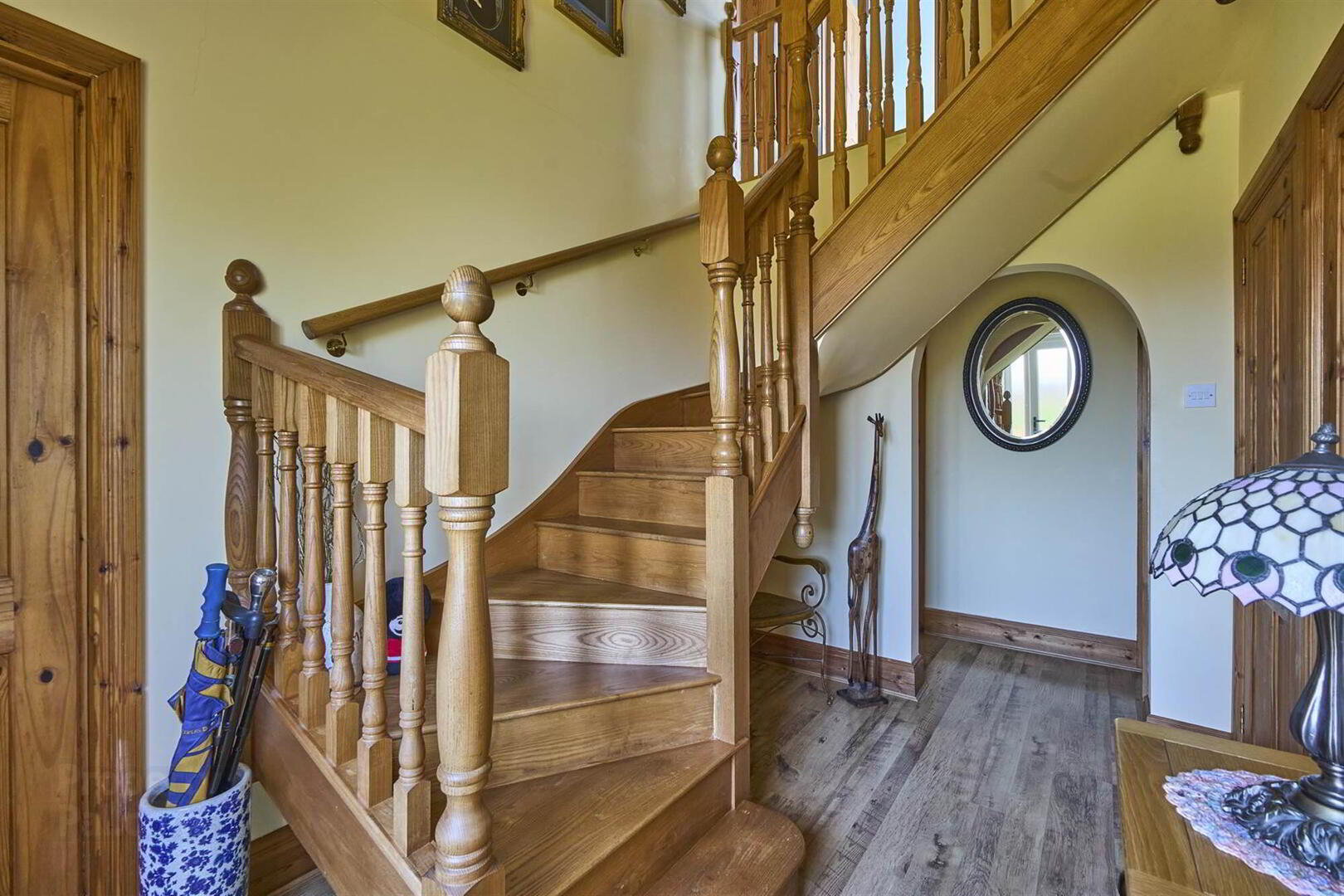


65 Killaire Park,
Carnalea, Bangor, BT19 1EJ
4 Bed Detached Chalet
Sale agreed
4 Bedrooms
2 Receptions
Property Overview
Status
Sale Agreed
Style
Detached Chalet
Bedrooms
4
Receptions
2
Property Features
Tenure
Not Provided
Energy Rating
Heating
Oil
Broadband
*³
Property Financials
Price
Last listed at Offers Over £375,000
Rates
£2,192.88 pa*¹
Property Engagement
Views Last 7 Days
30
Views Last 30 Days
168
Views All Time
26,731

Features
- Attractive Detached Chalet Bungalow
- Elevated Site with Lough Views from the Principal Rooms
- Well Presented Throughout
- Lounge & Home Office / Snug
- Oak Kitchen with Casual Dining Area
- Ground Floor Shower Room & Bedroom
- Three Well Proportioned Bedrooms, Principal Room with Ensuite Shower Room
- Family Bathroom
- Oil Fired Central Heating / Double Glazed Windows
- Delightful Gardens in Lawns, Flowerbeds etc and Enjoy a Sunny Aspect to the Rear, Ideal for Summer Entertaining!
- Detached Garage / Car Port/ Driveway with Ample Parking
- Popular & Sought After Location
Of particular note is the oak kitchen with casual dining area and direct access to the garden, option of a ground floor bedroom and on the first floor the delightful lough views, three bedrooms to include principal bedroom with en suite shower room. Adaptable accommodation, low outgoings and easily maintained gardens that enjoy the sunshine throughout the day are some of the appropriate phrases which describe this delightful home.
We therefore recommend early internal inspection as we have every confidence this home will appeal to the most discerning or purchaser.
Ground Floor
- uPVC front door to . . .
- ENTRANCE HALL:
- Laminate wood effect floor, cloaks cupboard and shelved cupboard.
- LIVING ROOM:
- 4.95m x 3.48m (16' 3" x 11' 5")
Fireplace. - KITCHEN/DINING:
- 5.23m x 4.57m (17' 2" x 15' 0")
Mid oak kitchen with excellent range of high and low level units, laminate work surfaces, Diplomat four ring hob and oven, space for fridge freezer, stainless steel sink unit with mixer tap, plumbed for dishwasher, built-in wine rack, casual dining area. - BEDROOM (4):
- 3.45m x 2.92m (11' 4" x 9' 7")
Wall to wall range of built-in robes with mirrored sliding doors. - HOME OFFICE/BEDROOM (5):
- 3.45m x 2.44m (11' 4" x 8' 9")
- SHOWER ROOM:
- Fully tiled shower cubicle with Mira Sport electric shower, pedestal wash hand basin, low flush wc, extractor fan, fully tiled walls.
First Floor
- LANDING:
- Linen cupboard with pressurised water system.
- PRINCIPAL BEDROOM:
- 6.02m x 3.45m (19' 9" x 11' 4")
Lough view. - BEDROOM (2):
- 3.51m x 2.92m (11' 6" x 9' 7")
- ENSUITE SHOWER ROOM:
- Fully tiled shower cubicle with thermostatic shower unit, pedestal wash hand basin, low flush wc, ceramic tiled floor, part tiled walls, Velux window, extractor fan.
- BEDROOM (3):
- 4.29m x 3.18m (14' 1" x 10' 5")
- BATHROOM:
- White suite comprising panelled bath with mixer tap, thermostatic shower unit and shower screen, low flush wc, pedestal wash hand basin, ceramic tiled floor, part tiled walls, Velux window, extractor fan.
Outside
- Driveway parking to car port.
- DETACHED GARAGE:
- 5.89m x 4.75m (19' 4" x 15' 7")
Up and over door, light and power. - SEPARATE WC:
- Wash hand basin, oil fired boiler.
- Front garden laid in lawn bordered by flower beds. Rear garden laid in lawn, patio areas, shrubs, all enjoying the sun throughout the day and ideal for summer entertaining.
Directions
Travelling from Bangor along Crawfordsburn Road, Killaire park is on the right hand side, just after Station Road. No 65 is at the end on the left hand side.



