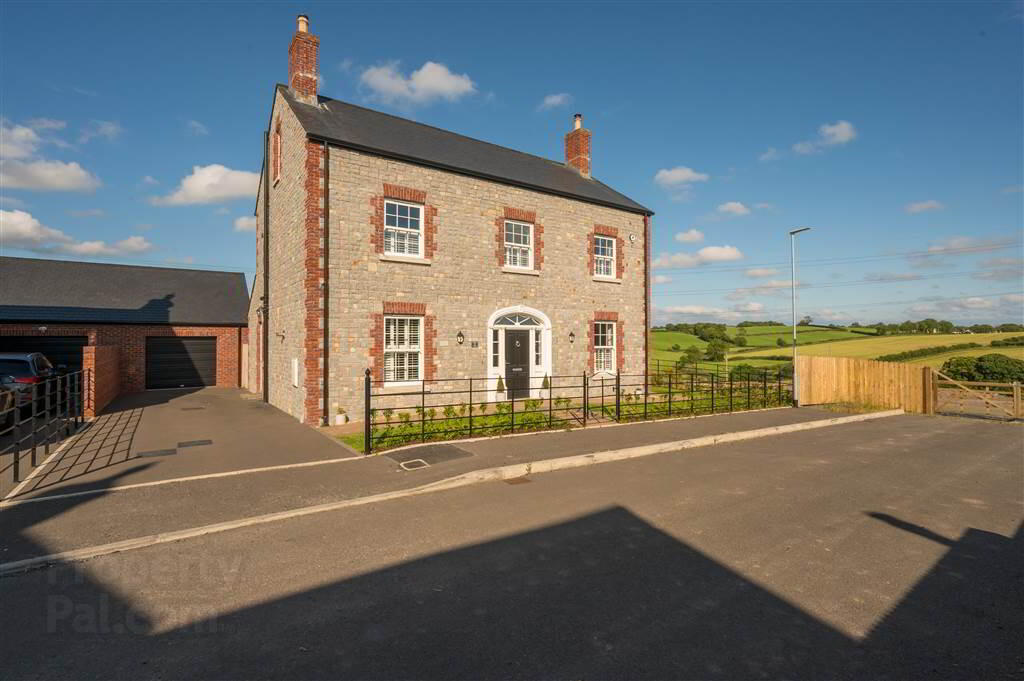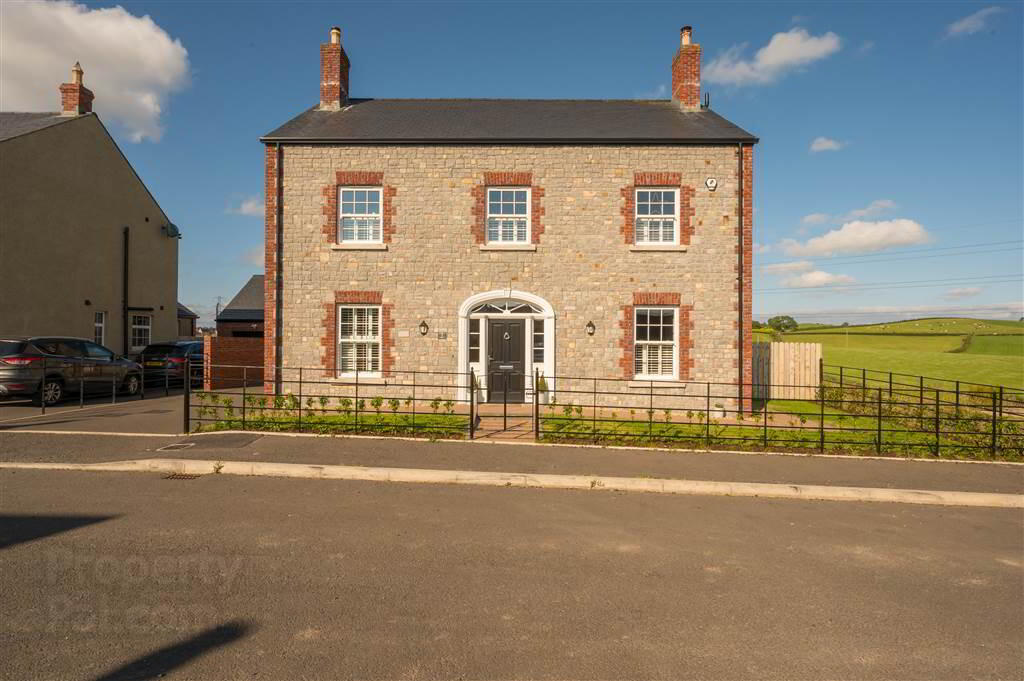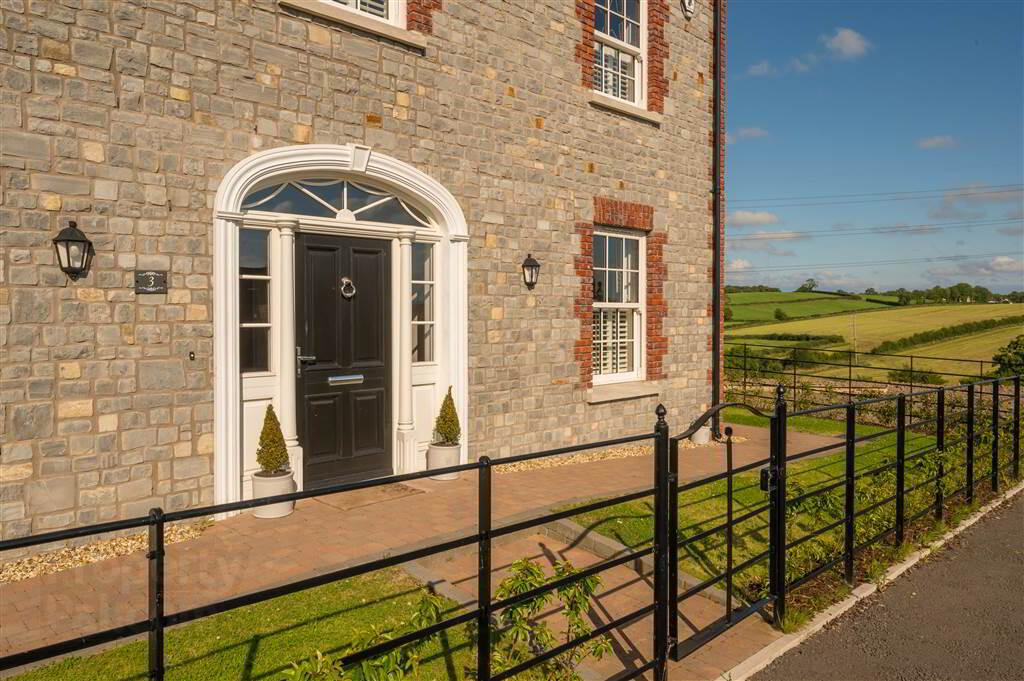


3 Woodburn Manor,
Knockbracken Road, Belfast, BT8 6BD
6 Bed Detached House
Sale agreed
6 Bedrooms
3 Receptions
Property Overview
Status
Sale Agreed
Style
Detached House
Bedrooms
6
Receptions
3
Property Features
Tenure
Freehold
Energy Rating
Heating
Oil
Property Financials
Price
Last listed at Offers Around £625,000
Rates
£3,219.00 pa*¹
Property Engagement
Views Last 7 Days
97
Views Last 30 Days
296
Views All Time
8,117

Features
- Stunning Semi Rural Location With Glorious Countryside Views.
- Detached Stone Cladded Georgian Style Villa Extending to Approx. 3,150 sq. ft.
- Oil Fired Heating With Ground Floor Under Floor Heating.
- Traditional PVC Sliding Sash Windows To The Front and Bespoke Wooden Shutters Throughout.
- Completed Two Years Ago Of Traditional Construction With Natural Slate Roof And Solid Concrete Floors Throughout.
- High Ceilings (8ft. 10").
- Two excellent Reception Rooms with superb Stone/Marble fireplaces
- Spacious Open Plan Aga Kitchen (30ft X 27ft) with Living Dining Area Opening To Large Rear Patio/Garden.
- 6 Double Bedrooms with One Luxury Ensuite and Separate Bathroom
- Including a Large Bedroom on Second Floor (26ft X 21ft)
- Handcrafted Joinery with Panelled Doors, Deep Moulded Architraves And Skirting Boards.
- Bespoke Sanitary Ware And Kitchen with Large AGA.
- Large Matching Garage.
The property overlooks the countryside to the rear and was completed under two years ago by award winning housebuilders, Porter & Co.
This high specification comfortable family home extends to over 3,100 sq. ft comprising; two reception rooms to the front with large living/kitchen and utility to the rear with access to paved rear patio garden. The fabulous Aga kitchen is tastefully tiled, has fully integrated appliances, central island and vaulted ceiling. First and second floor have six bedrooms (one with en-suite).
Principal features include the exceptional kitchen with vaulted ceiling, central island and traditional Aga stove. It is rare to see such a unique and individually designed property come to the market and it can only be truly appreciated by internal inspection.
Principal feature is the exceptional kitchen with vaulted ceiling, central island and Aga cooker. It is rare to see such an exceptional individually designed property come to the market and it can only be truly appreciated by internal inspection.
Ground Floor
- HALLWAY:
- Porcelaine tiled floor, under stairs storage.
- LIVING ROOM:
- 5.16m x 3.56m (16' 11" x 11' 8")
Marble surround fireplace, gas fire inset, semi solid wooden floor. - SITTING ROOM:
- 3.86m x 3.61m (12' 8" x 11' 10")
Portland stone fireplace, slate hearth, wood burning stove. - KITCHEN:
- 7.01m x 3.81m (23' 0" x 12' 6")
Open plan to living dining, range of high and low level units. An AGA stove with four ovens and a hot plate. Square box bay window, granite work surfaces. A dresser, 2 fridges and a freezer larder. Soft closing drawers wine rack. Feature curved corner units, integrated dishwasher. Belfast sink, tiled floor and part tiled walls. - SUN ROOM:
- 4.24m x 3.91m (13' 11" x 12' 10")
Stone feature wall sarked ceiling and a wood burning stove. Double patio doors leading out to the gardens. - UTILITY ROOM:
- 3.81m x 2.59m (12' 6" x 8' 6")
Built in splash back cooker herd, single drainer stainless steel sink unit pump for washing machine and tile floor. - CLOAKROOM:
- WC, wash hand basin, alcove with tiled surround, tile floor.
First Floor
- BEDROOM (1):
- 5.11m x 3.71m (16' 9" x 12' 2")
Tv point, with ensuite. - ENSUITE BATHROOM:
- Three quarter tile wash hand basin, large walk in shower unit with a rain shower overhead. Telephone shower attachment, low flush WC. Built in for storage in the wall.
- BEDROOM (2):
- 3.81m x 3.71m (12' 6" x 12' 2")
- BEDROOM (3):
- 3.81m x 3.3m (12' 6" x 10' 10")
- BEDROOM (4):
- 3.71m x 2.79m (12' 2" x 9' 2")
- BATHROOM:
- Free standing bath, telephone shower attachment, low flush WC. Wash hand basin, rain shower overhead and shower attachment shower screen, quarter tiled wall with stone tiles.
- HOTPRESS:
- Warm floor pump.
Second Floor
- BEDROOM (5):
- 4.88m x 3.96m (16' 0" x 13' 0")
- BEDROOM (6):
- 7.92m x 6.4m (26' 0" x 21' 0")
Laminate flooring part mirrored walls and velux windows.
Ground Floor
- GARAGE:
- 6.71m x 4.27m (22' 0" x 14' 0")
Electric door, boiler, power and light.
Outside
- Large paved stone patio, lawns and the oil tank.
Directions
Turning off the Saintfield Road onto Knockbracken Road. Turn right onto Woodburn Manor. No. 3 will be on your left.




