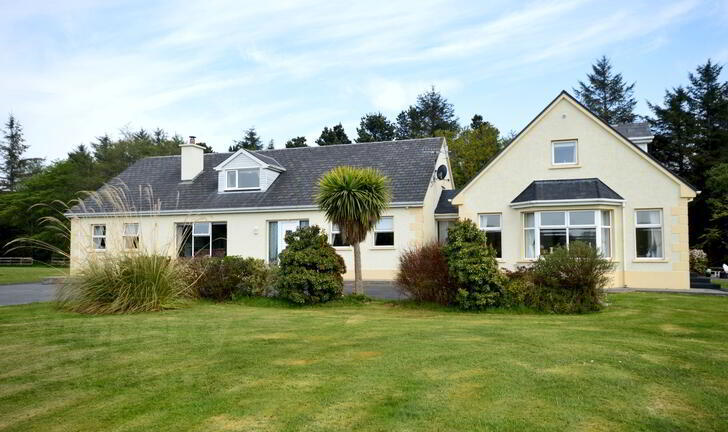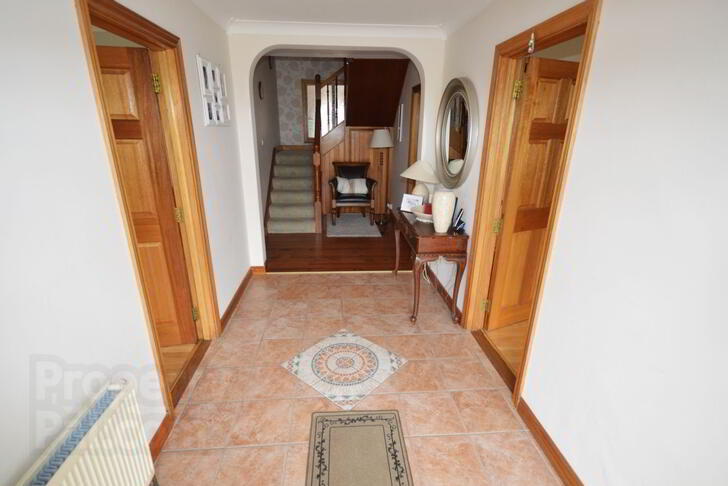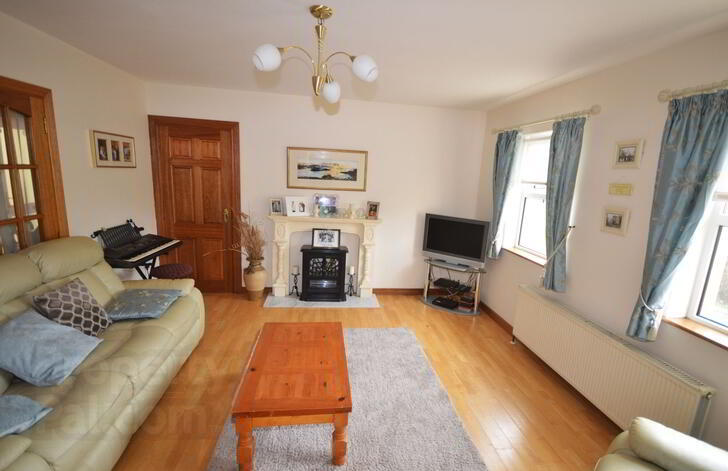


Hollybrook House, Drumaghy,
Ardara, F94TA44
9 Bed Detached House
Price €495,000
9 Bedrooms
9 Bathrooms
Property Overview
Status
For Sale
Style
Detached House
Bedrooms
9
Bathrooms
9
Property Features
Tenure
Not Provided
Property Financials
Price
€495,000
Stamp Duty
€4,950*²
Property Engagement
Views Last 7 Days
88
Views Last 30 Days
331
Views All Time
7,428
 'Hollybrook House' is located on the outskirts of the home of the festivals town of Ardara. This contemporary home built in the early 1990s comes to the market with a large, prominent corner plot containing 1.6 acres which abuts the 'Wild Atlantic Way' route. Combining a spacious and appealing blend of various reception rooms and bedroom accommodation comprising of 3,788 square feet approx. Managed as a very successful bed and breakfast business for many years, this property offers numerous development opportunities such as creating a small hotel / guesthouse, building additional properties etc. The house is designed to be very easily divided into two individual homes, perhaps ideal for an extended family. With Ardara town on your doorstep and Killybegs town within a few minutes drive, both of which are vibrant growing towns, plus Ardara being deemed as one of the best places in Ireland to live - this all combines to make this unique and special property a fantastic opportunity for you. All enquiries welcome.
'Hollybrook House' is located on the outskirts of the home of the festivals town of Ardara. This contemporary home built in the early 1990s comes to the market with a large, prominent corner plot containing 1.6 acres which abuts the 'Wild Atlantic Way' route. Combining a spacious and appealing blend of various reception rooms and bedroom accommodation comprising of 3,788 square feet approx. Managed as a very successful bed and breakfast business for many years, this property offers numerous development opportunities such as creating a small hotel / guesthouse, building additional properties etc. The house is designed to be very easily divided into two individual homes, perhaps ideal for an extended family. With Ardara town on your doorstep and Killybegs town within a few minutes drive, both of which are vibrant growing towns, plus Ardara being deemed as one of the best places in Ireland to live - this all combines to make this unique and special property a fantastic opportunity for you. All enquiries welcome.Ground Floor
- Hallway
- Front door with glass-side panel.
Entrance part tiled floor.
Return part timber floor.
Carpeted stairs leading to first floor.
Three ceiling lights.
Size: 7.5m x 2m + (6.7m x 1.2m) - Sitting Room
- Marble fireplace with glass-fronted cast-iron stove.
Large front window.
Oak flooring.
Plaster ceiling coving.
Centre ceiling light.
Two wall lights. Dining Room
4.3m x 4m
Double glass panel door connected to kitchen.
Two front windows.
Maple floor.
Size: 5.5m x 4m - Kitchen
- Ivory-coloured high and low level kitchen units (tiled between units).
Electric oven, hob and extractor fan.
Integrated dishwasher.
Floor tiled.
Two sets of ceiling spotlights.
Size: 5.2m x 4.3m - Utility
- Off kitchen.
Plumbed for washing machine.
Size: 2.1m x 1.6m - Bedroom One
- Fitted wardrobe units.
Two front windows.
Floor carpeted. En-Suite:
1.8m x 1.5m
WC, WHB and shower.
Floor and walls fully tiled.
WC, WHB and shower.
Size: 4.2m x 3.7m - Bedroom Two
- Oak flooring.
Rear window. En-Suite:
1.8m x 1.5m
WC, WHB and shower.
Floor and walls fully tiled.
Size: 4.2m x 3.7m - Bedroom Three
- Floor carpeted.
Rear window.
Size: 4.2m x 3m - Bathroom
- WC, WHB, bath and shower.
Floor and walls fully tiled.
First Floor
- Bedroom Four
- Built-in sliderobe unit.
Gable window.
Floor carpeted. En-Suite:
2m x 1.6
WC, WHB and shower.
Linoleum flooring.
Walls fully tiled.
Window.
Size: 4.25m x 4m - Bedroom Five
- Two Velux windows.
Floor carpeted. En-Suite:
2.7m x 2m
WC, WHB and shower.
Velux window.
Floor and walls fully tiled.
Size: 4.5m x 3.4m - Bedroom Six
- Built-in wardrobe unit.
Gable window.
Floor carpeted. En-Suite:
2.8m x 0.9m
WC, WHB and shower.
Linoleum flooring.
Walls part tiled.
Size: 4.2m x 3m - South Wing - Ground Floor - Sitting Room / Dining Room
- Two windows plus large bay window overlooking front gardens.
Large sliding gable window / door unit.
Maple floor.
One centre black iron chandelier with four matching wall lights.
Matching black iron curtain rails.
Size: 7m x 4.5m - South Wing - Ground Floor - Kitchen
- High and low level kitchen units - tiled between.
Electric cooker and chrome extractor fan - included.
Dishwasher - included.
Fridge / freezer - included.
Stainless steel sink.
Floor tiled.
Size: 3.5m x 3.5m - South Wing - Ground Floor - Laundry Room
- Off kitchen.
WHB fitted.
Floor and walls fully tiled.
Size: 2.5m x 1m - South Wing - Ground Floor - Bedroom Seven
- Laminate timber floor.
Two windows. En-Suite:
2.2m x 1.3m
WC, WHB and shower.
Floor and walls fully tiled.
Size: 4.2m x 3.2m - South Wing - First Floor - Bedroom Eight
- Floor carpeted.
Two windows. En-Suite:
2m x 1.5m
WC, WHB and shower.
Velux window.
Linoleum flooring.
Walls fully tiled.
Size: 4m x 3m - South Wing - First Floor - Bedroom Nine
- Floor carpeted.
Two windows. En-Suite:
2.2m x 1.5m
WC, WHB and shower.
Linoleum flooring.
Walls fully tiled.
Size: 4m x 2.8m


