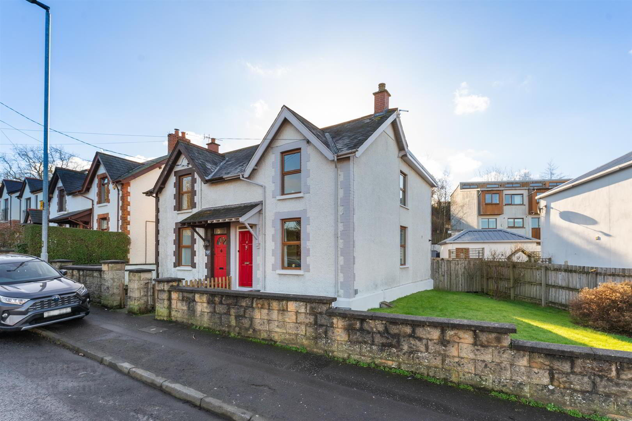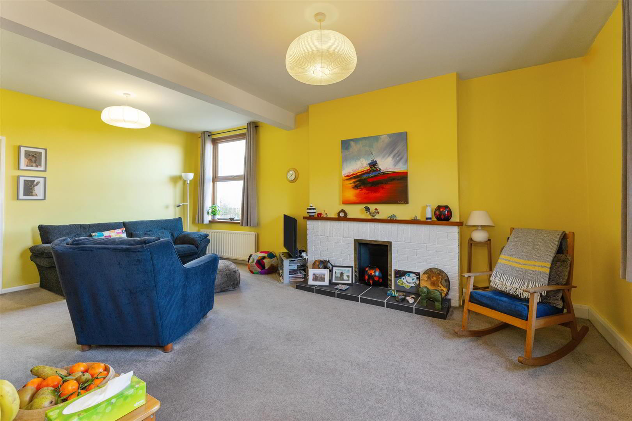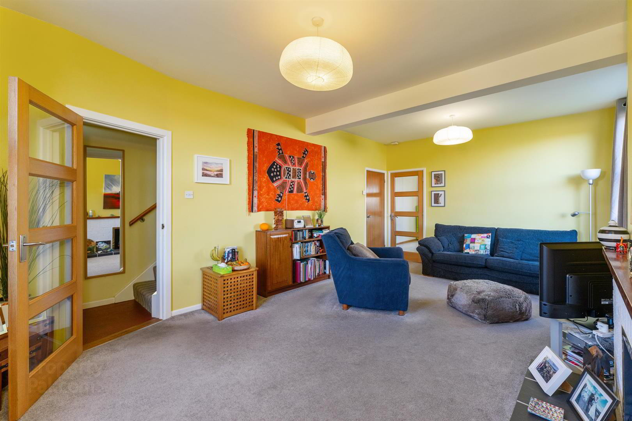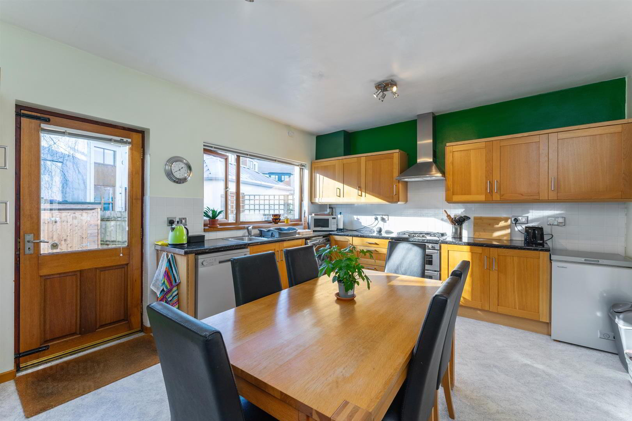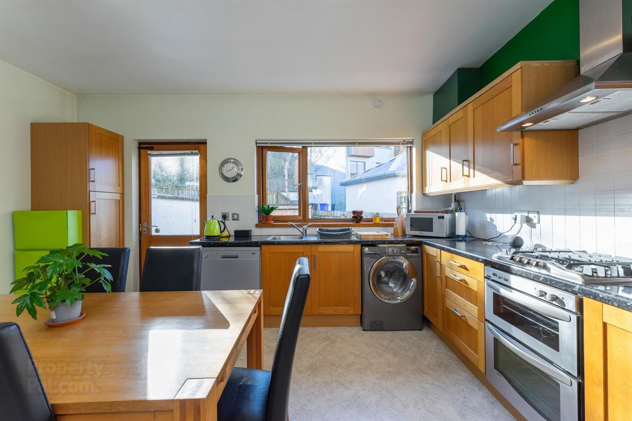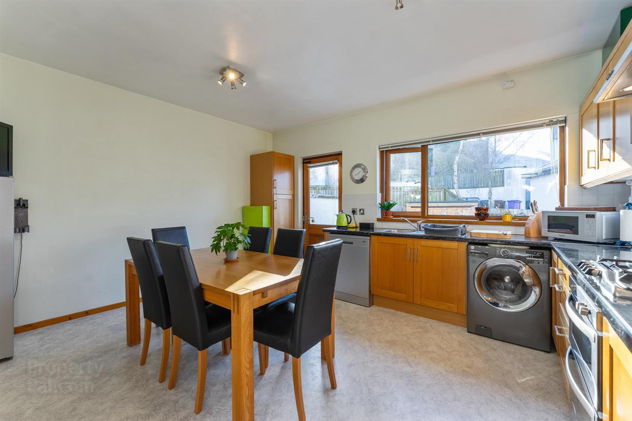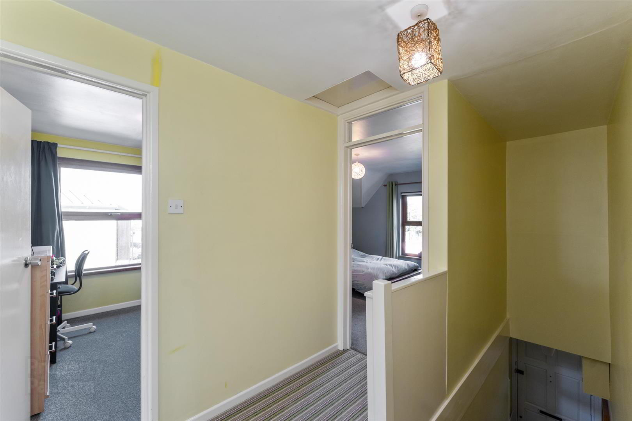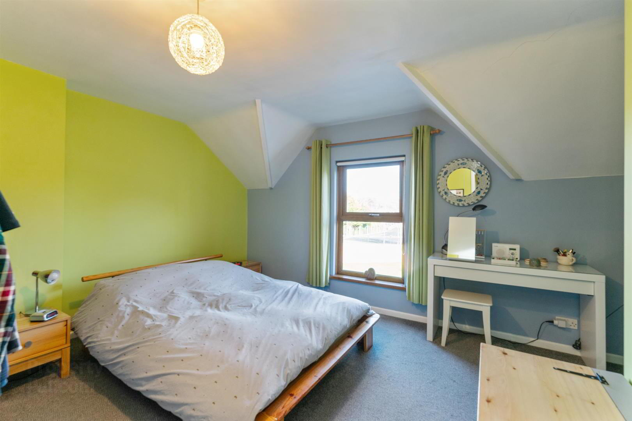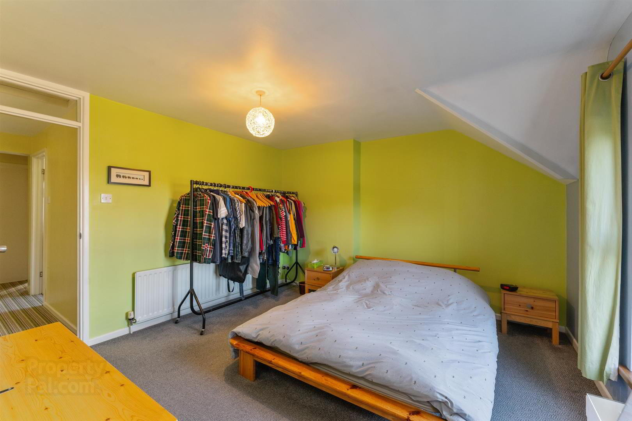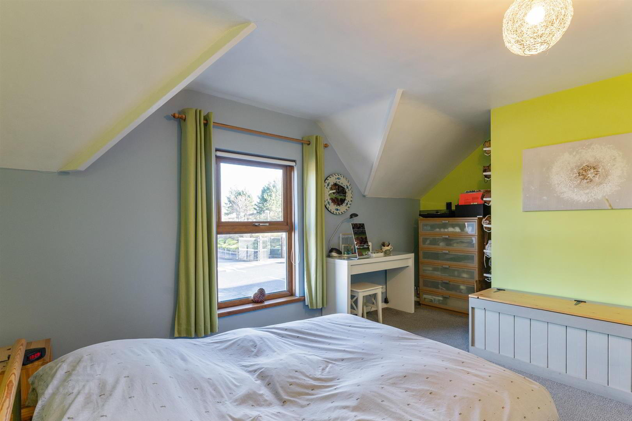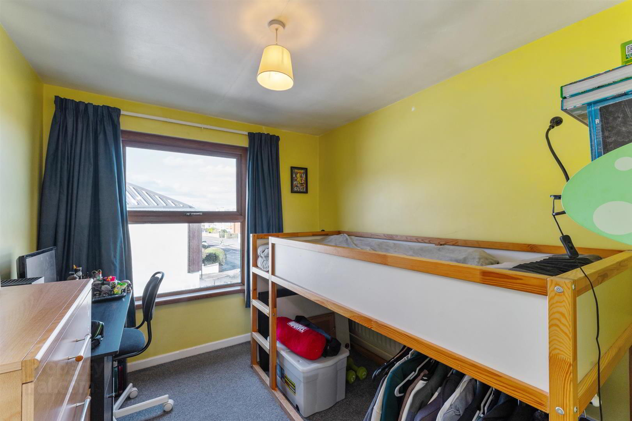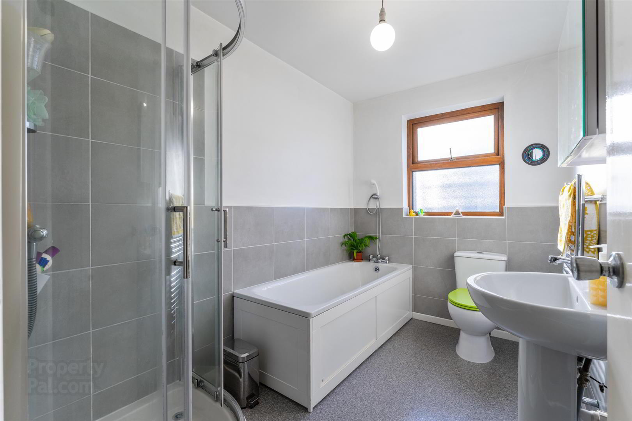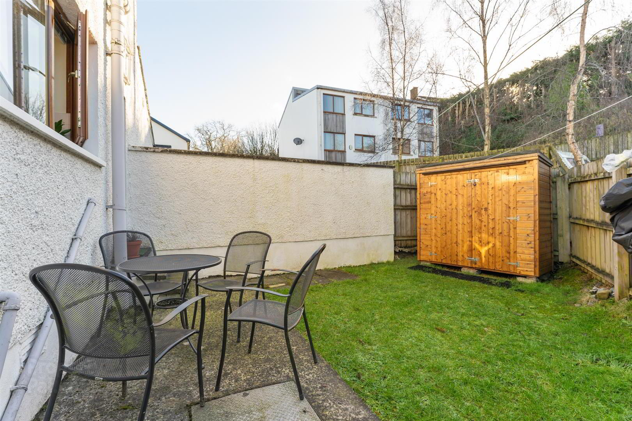85 Gilnahirk Road,
Belfast, BT5 7QL
3 Bed Semi-detached House
Offers Around £199,950
3 Bedrooms
1 Bathroom
Property Overview
Status
For Sale
Style
Semi-detached House
Bedrooms
3
Bathrooms
1
Property Features
Tenure
Leasehold
Energy Rating
Broadband
*³
Property Financials
Price
Offers Around £199,950
Stamp Duty
Rates
£1,199.13 pa*¹
Typical Mortgage
Legal Calculator
In partnership with Millar McCall Wylie
Property Engagement
Views Last 7 Days
1,014
Views Last 30 Days
4,218
Views All Time
11,433
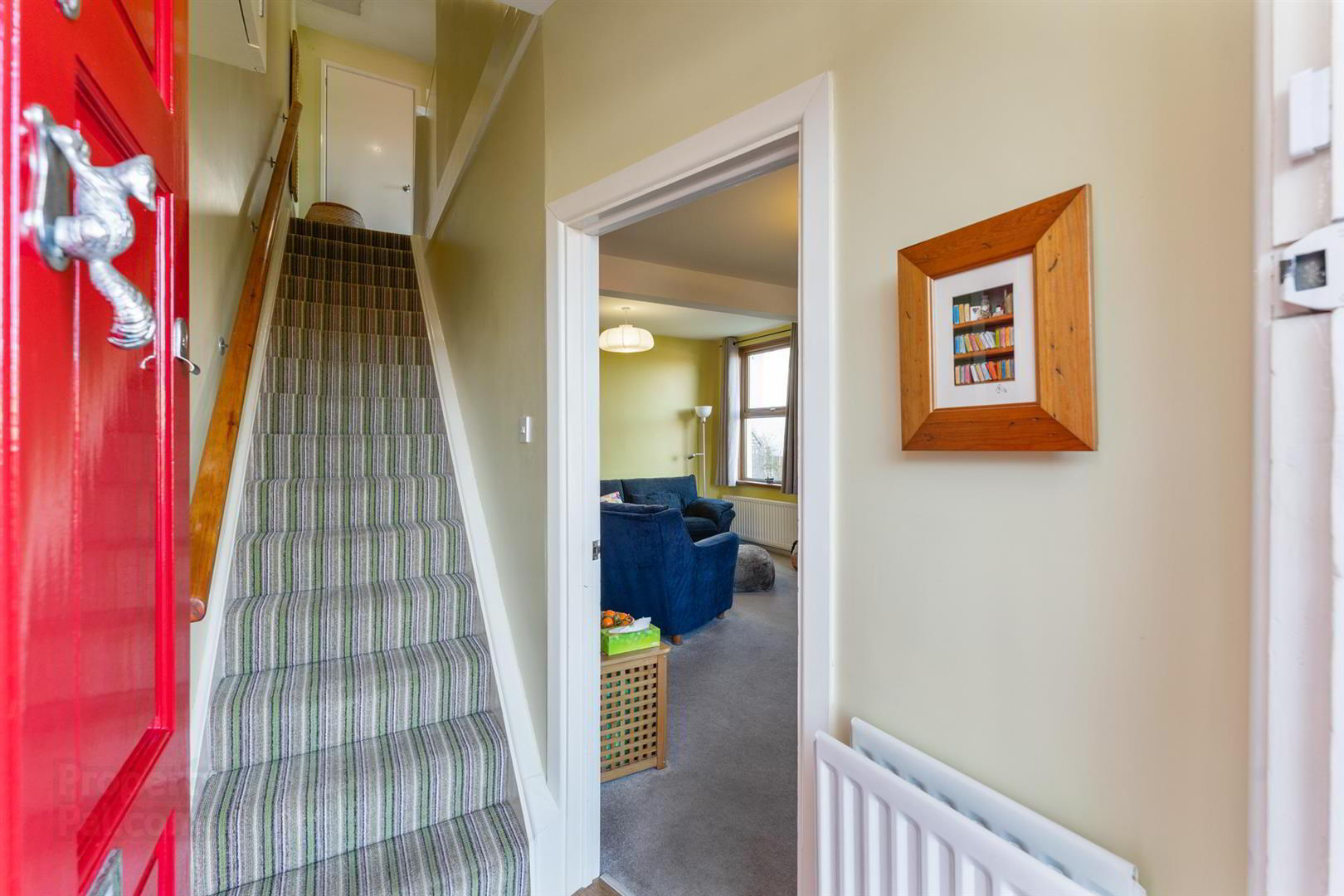
Features
- Excellent Semi-Detached Property In A Popular Location
- Generous Sized Lounge With Brick Feature Fireplace
- Modern Kitchen With Space For Appliances And Dining Area
- Three Well Proportioned Bedrooms On The First Floor
- Bathroom Suite With Shower Cubicle And Separate Bath
- uPVC Double Glazing And New Gas Boiler Installed In 2022
- Gardens In Lawn To Front And Side And Enclosed Rear Garden
- Convenient Location Close To A Range Of Local Amenities
Their accommodation includes entrance hall leading to a large lounge with brick feature fireplace. Extended to the rear to include a generous dining kitchen comprising of a modern range of solid oak units, built-in oven with gas hob, partly tiled walls and spacious dining/breakfast area. Upstairs benefits from three well proportioned bedrooms as a result of the double storey extension. Furthermore, good size family bathroom comprising of modern white suite with walk-in shower cubicle and built-in shower, separate bath, and partly tiled walls. The outside includes front and generous side garden with lawn, and enclosed rear garden with garden shed.
The property benefits from a number of improvements over many years, including a gas boiler, modern PVC double glazed windows, and more recently a new roof to the existing double storey extension, benefiting from a high performance Sikaplan Trocal fully insulated warm roof system, which was installed in November 2024. Situated in a popular residential area close to many schools and easy access to arterial routes.
- Accommodation Comprises:
- Entrance Hall
- Lounge 6.22m x 3.76m (20'5 x 12'4)
- Brick feature fireplace with tiled hearth, storage cupboard under stairs.
- Kitchen/ Dining 4.50m x 3.81m (14'9 x 12'6)
- Modern range of high and low level solid Oak units, granite effect work surfaces, inset single drainer sink unit with mixer tap, built-in under oven, gas hob, stainless steel extractor fan, plumbed for washing machine, plumbed for dishwasher, part tiled walls, concealed gas fired boiler.
- First Floor
- Landing
- Hotpress.
- Bedroom 1 4.75m x 3.66m (at widest point) (15'7 x 12'0 (at w
- Bedroom 2 3.84m x 2.54m (12'7 x 8'4)
- Bedroom 3 2.77m x 2.46m (9'1 x 8'1)
- Bathroom
- Modern white suite comprising corner shower cubicle with built-in shower and sliding shower doors, panelled bath with mixer tap and telephone hand shower, pedestal wash hand basin with mixer tap, mirrored cabinet, low flush w.c., part tiled walls.
- Outside
- Front and side garden with lawn, boundary wall to front, and fence to side. Enclosed rear garden with lawn, garden shed.


