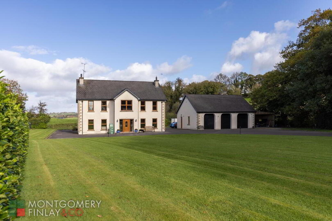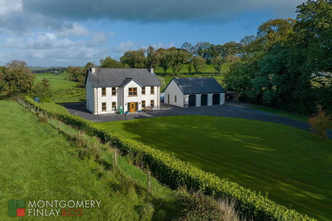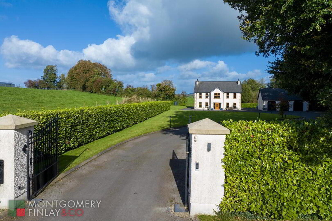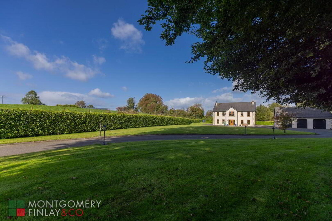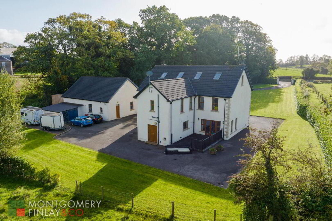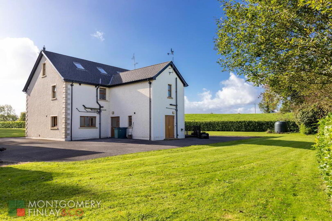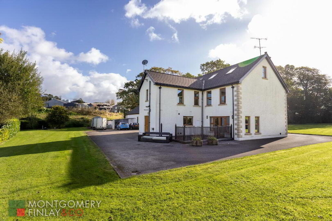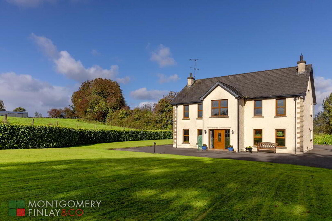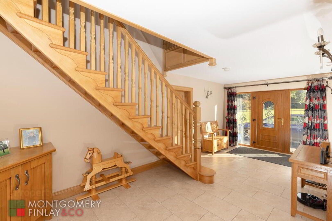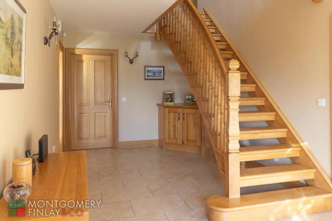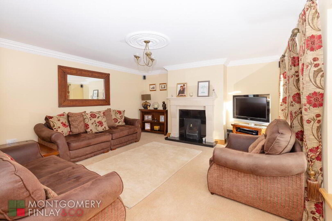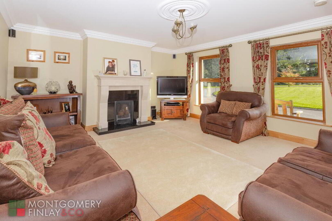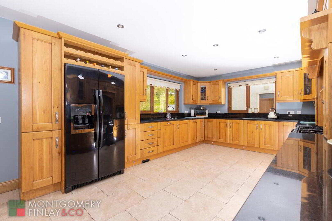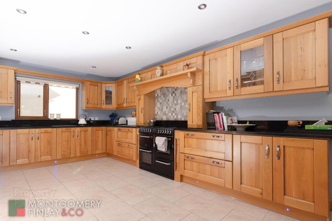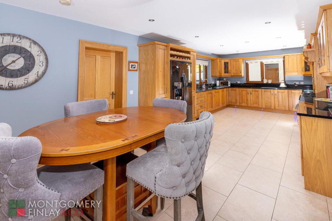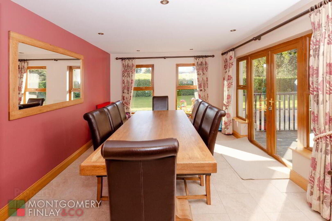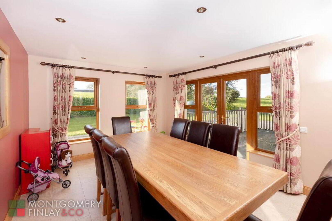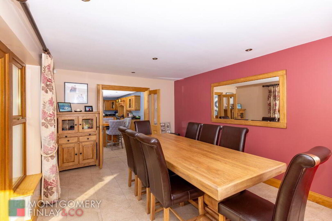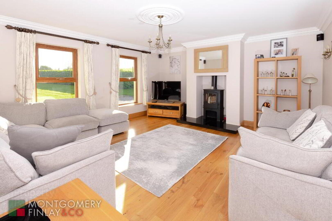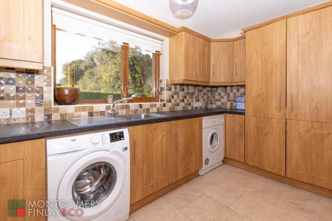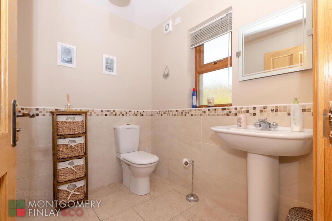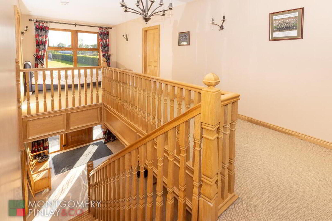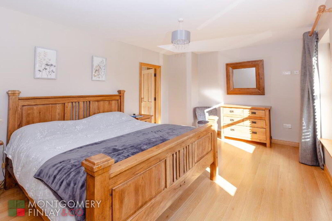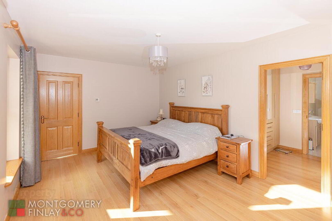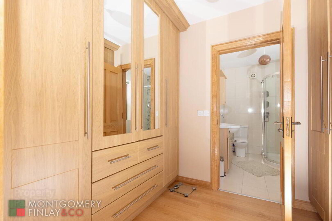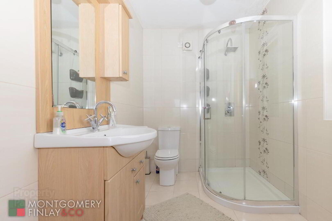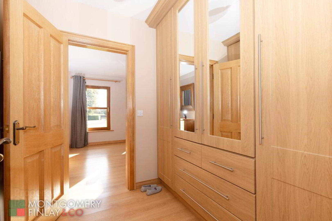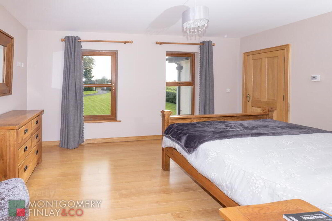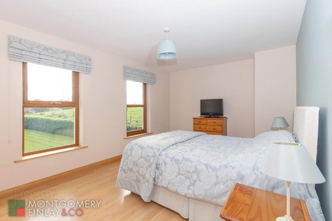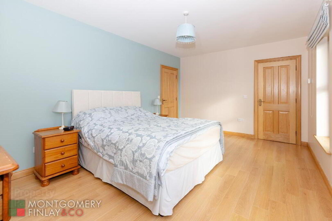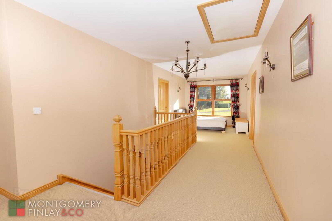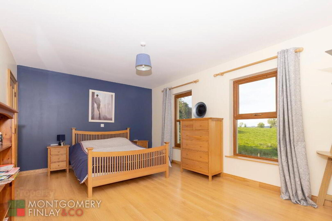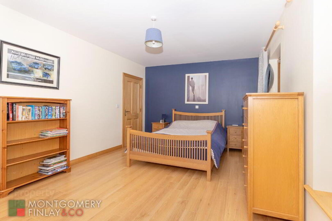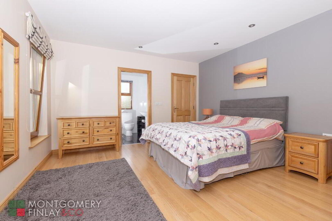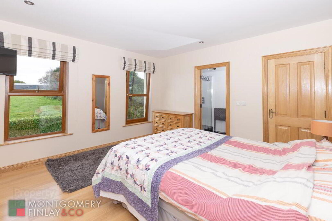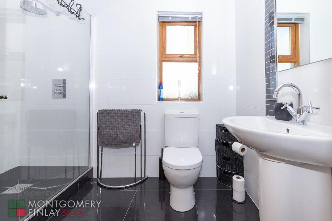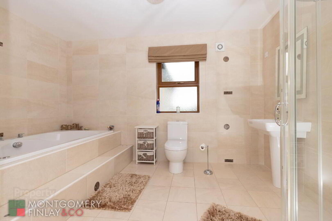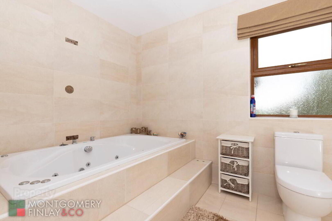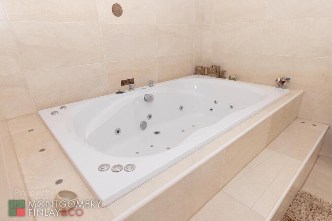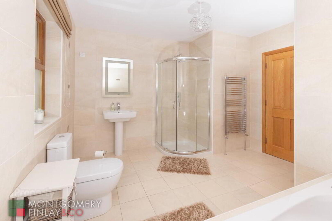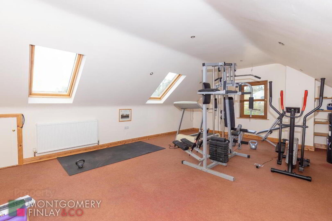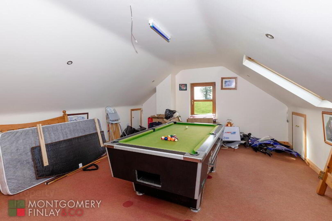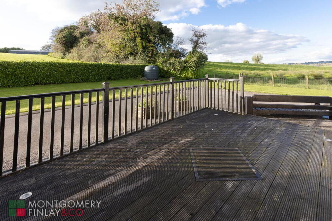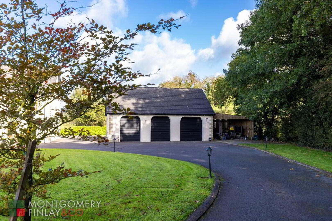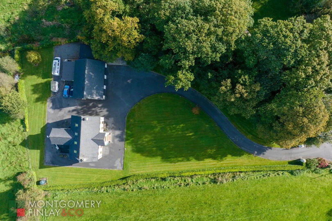85 Cloghcor Road,
Lisbellaw, Enniskillen, BT94 5BG
4 Bed Detached House with garage
Asking Price £450,000
4 Bedrooms
3 Receptions
Property Overview
Status
For Sale
Style
Detached House with garage
Bedrooms
4
Receptions
3
Property Features
Tenure
Not Provided
Energy Rating
Heating
Oil
Broadband
*³
Property Financials
Price
Asking Price £450,000
Stamp Duty
Rates
£2,419.00 pa*¹
Typical Mortgage
Legal Calculator
Property Engagement
Views Last 7 Days
273
Views Last 30 Days
1,190
Views All Time
36,795
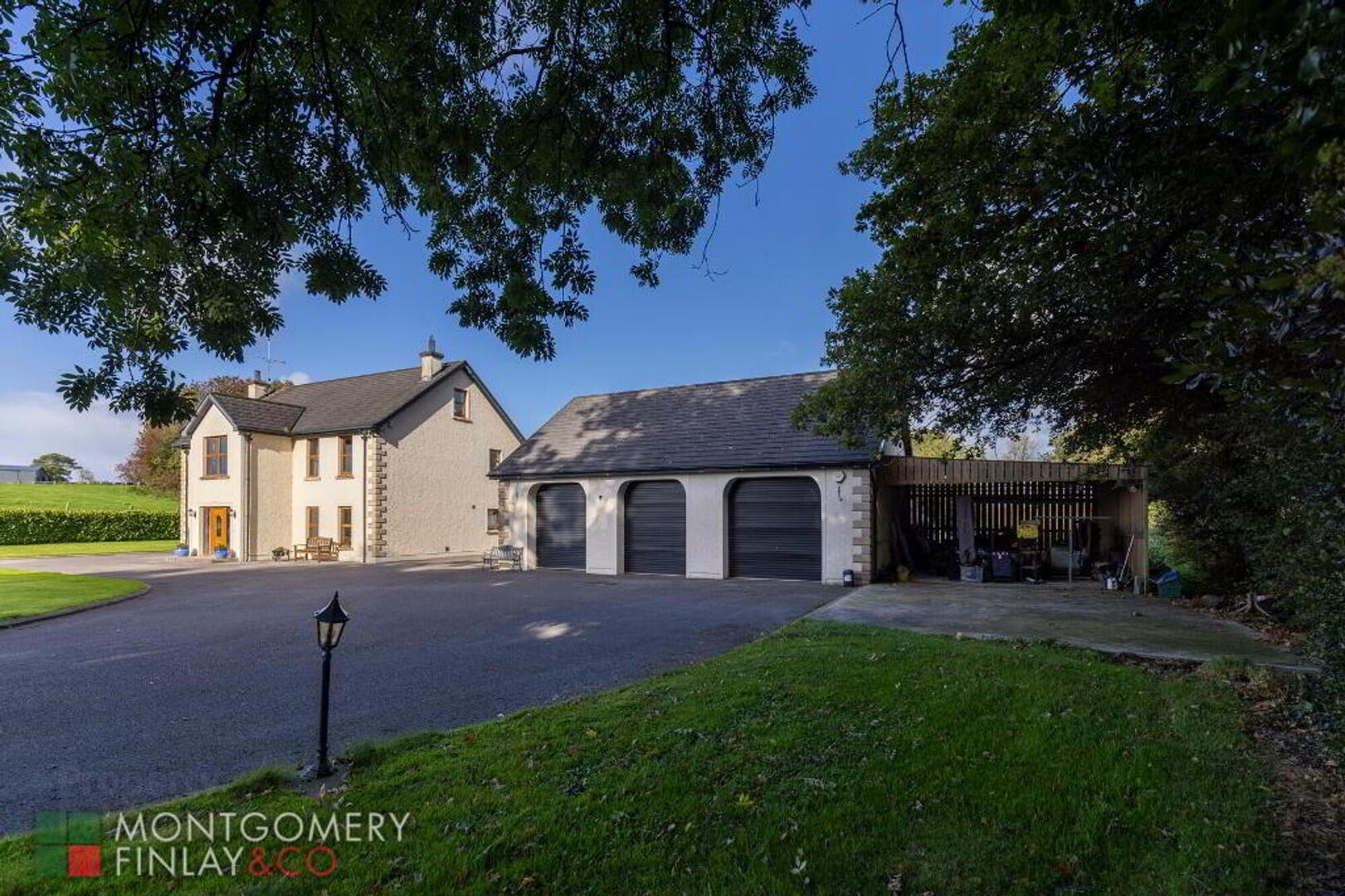
85 Cloghcor Road, Lisbellaw, BT94 5BG
Outstanding Detached Countryside Residence With 3 Bay Detached Garage In Highly Sought After Location.
Key Features:
Spacious family living accommodation of circa 3,500 sq. ft., finished to the highest quality.
Located only 1 mile from Lisbellaw Village and 4 miles from Enniskillen Town Centre, Castlecoole National Trust Park, Ardowen Theatre and additional amenities.
Constructed in 2008 with substantial living accommodation, 4 bedrooms, 2 ensuites and a main bathroom.
Impressive tarmacadam driveway, well maintained grounds and private setting.
uPVC double glazed windows and oil-fired central heating.
Spacious and immaculately kept interiors with oak doors, skiting and architraves throughout.
Panoramic views over surrounding countryside.
38’0’’ x 30’0’’ Three bay detached garage with roller shutter doors and underfloor heating.
Underfloor heating, wired alarm system, CCTV and Beam Vacuum.
Viewing strictly via Montgomery Finlay & Co.
Entrance Hall - 22’6” x 9’9”
- Composite front door with glazed inset and side panels.
- Gorgeous handmade oak staircase.
- Spot lights.
- Tiled flooring.
Drawing Room – 16’4” x 15’2”
- Open fire with granite surround and tiled hearth.
- TV. point.
- Wired for surround sound.
- Cornice detailing and centre piece.
Kitchen – 27’0” x 11’9”
- Range of high- and low-level Oak Kitchen units.
- 7-point gas range with 2 ovens.
- Granite worktop with etched drainer and 1 ½ sinks.
- Integrated dishwasher.
- Double American style fridge freezer.
- Spot lights.
- Tiled floor.
- Amble Kitchen dining space.
Dining Room – 16’7’’ x 11’8’’
- Double doors with glass inset separating Kitchen and Dining Room.
- French doors leading to external decked area.
- Tiled floor.
Utility – 14’1’’ x 6’4’’
- Range of high- and low-level oak units.
- Stainless steel sink and drainer.
- Connection point for washing machine and tumble dryer.
- Tiled splashback.
- Tiled floor.
Rear Hall – 6’9” x 6’10”
- External rear door with glazed inset.
- ½ Tiled walls.
- Tiled floor.
W.C. – 6’4” x 6’10”
- WC. and Whb.
- Tiled floor.
- ½ tiled walls.
- Plumbed for shower.
Living Room – 16’2” x 15’3”
- Multi fuel stove with tiled hearth.
- TV. pointWired for surround sound.
- Oak flooring.
- Cornice detail and centre piece.
Plant Room – 4’5” x 13’0”
FIRST FLOOR:
Master Bedroom – 16’10” x 11’6”
- TV. point.
- Laminate flooring.
Walk-in wardrobe: 7’0” x 9’0”
- Built in wardrobes.
Ensuite – 8’3” x 6’0”
- W.C., and vanity unit.
- Corner cubicle shower with glass screen.
- Heated towel rail.
- Tiled floor.
- Tiled walls.
Bedroom 2 – 16’7” x 11’0”
- TV. point.
- Laminate floor.
- Walk-in-wardrobe.
Bedroom 3 – 16’7” x 11’9”
- TV. point.
- Laminate floor.
Landing – 27’0” x 9’10”
Bedroom 4 – 13’0” x 13’0”
- TV. point.
- Laminate floor.
- Walk-in-wardrobe.
Ensuite – 8’8” x 5’8”
- W.C., and vanity unit.
- Corner cubicle shower with glass screen.
- Heated towel rail.
- Tiled floor.
- Tiled walls.
Bathroom
- W.C., and Whb.
- Thermostatic walk in shower with raindrop head.
- Large jacuzzi bath.
- Tiled floor.
- Tiled walls.
- Heated towel rail.
- Storage cupboard.
Loft Space
Snooker room – 22’6” x 15’10”
Gym – 21’0” x 15’10”
OUTSIDE
GARAGE – 38’0” x 30.0”
- Storeroom – 8’4” x 4’5”3
- Electric Roller Shutters.
- Lean-to car port/store – 19’6” x 24’9”
External Areas
- Tarmacadam front driveway leading to house.
- Electric gates.Accessibility around house with tarmacadam drive.
- Spacious garden to front, side and rear.
- Incredible countryside views from private site.
- Extensive car parking areas.
- External decked area.
Rates: £ 2,220.25
EPC: 76C
Contact Montgomery Finlay & Co.;
028 66 324485
[email protected]
www.montgomeryfinlay.com
NOTE: The above Agents for themselves and for vendors or lessors of any property for which they act as Agents give notice that (1) the particulars are produced in good faith, are set out as a general guide only and do not constitute any part of a contract (2) no person in the employment of the Agents has any authority to make or give any representation or warranty whatsoever in relation to any property (3) all negotiations will be conducted through this firm.


