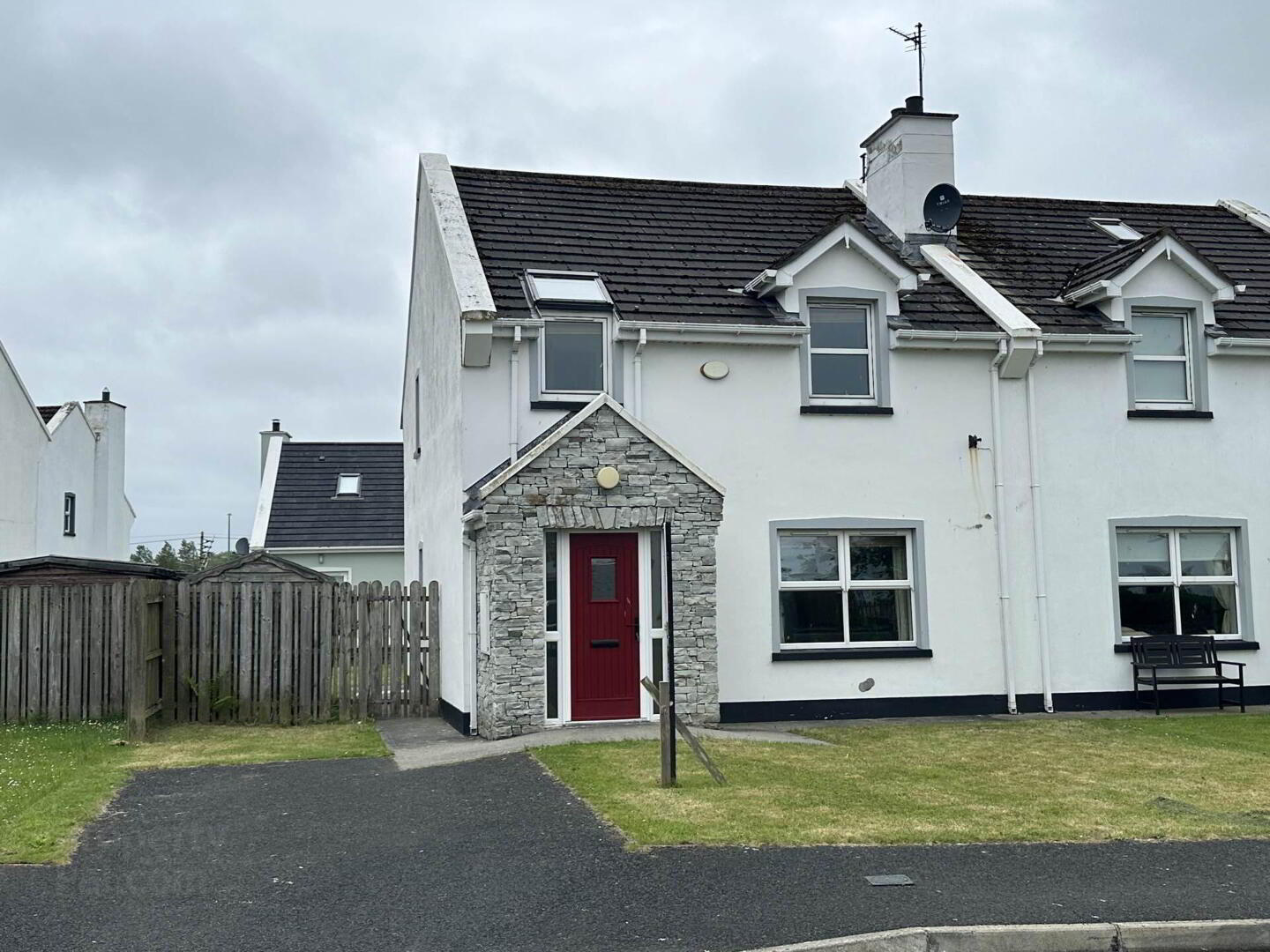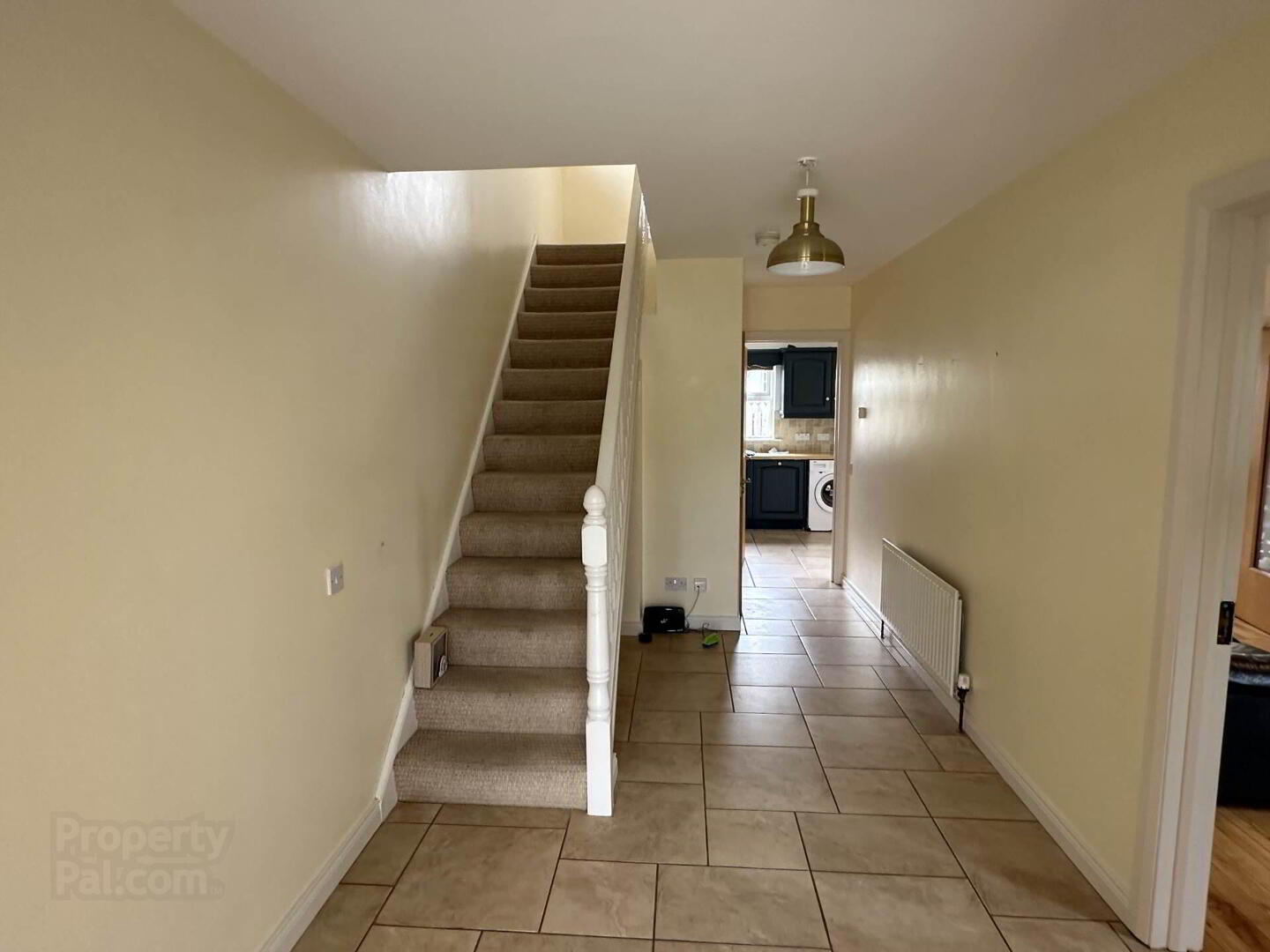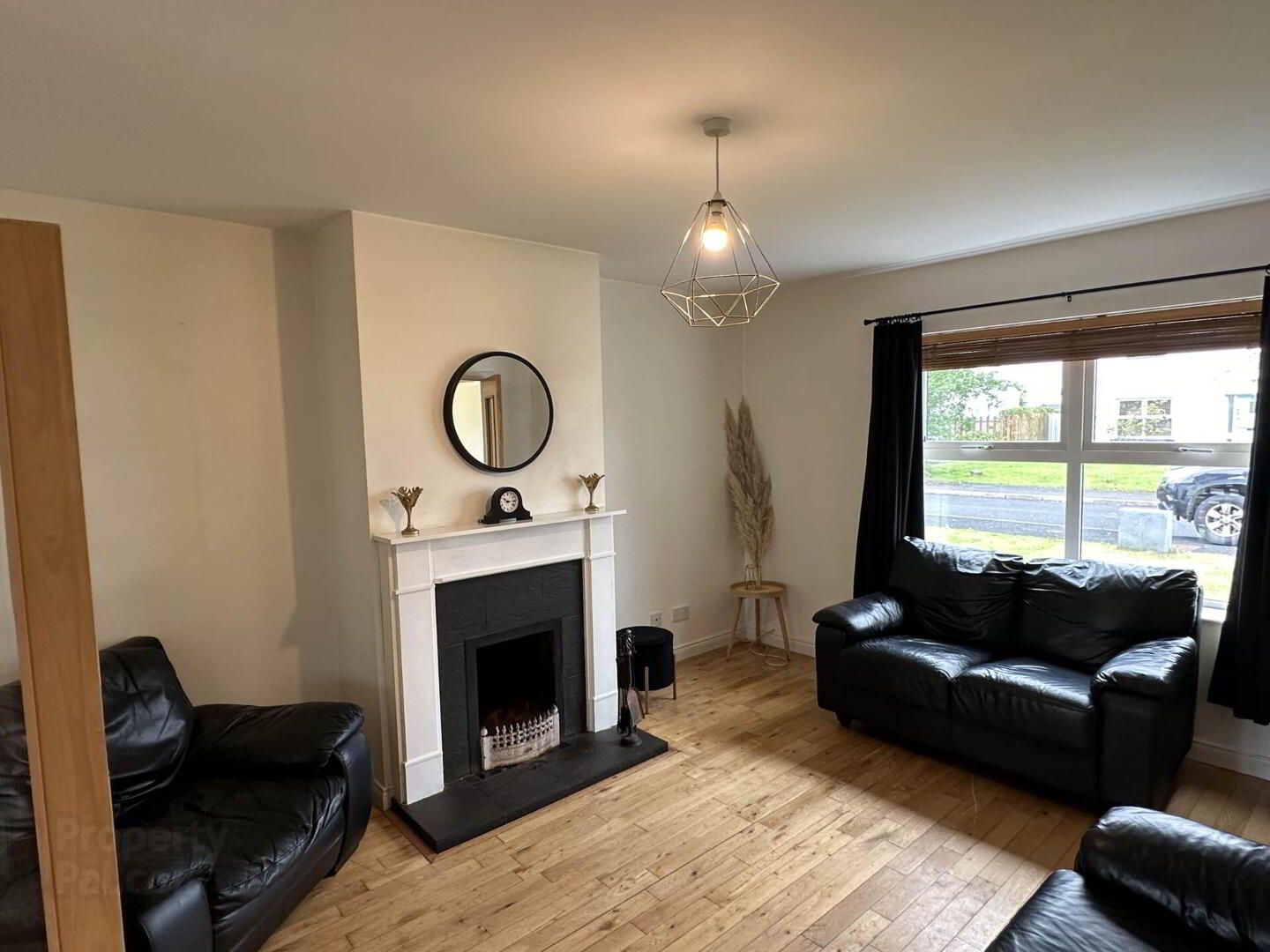


85 Cara Bay,
Culdaff, F93KC83
3 Bed Semi-detached House
Sale agreed
3 Bedrooms
2 Bathrooms
1 Reception
Property Overview
Status
Sale Agreed
Style
Semi-detached House
Bedrooms
3
Bathrooms
2
Receptions
1
Property Features
Tenure
Freehold
Energy Rating

Property Financials
Price
Last listed at €179,000
Rates
Not Provided*¹
Property Engagement
Views Last 7 Days
23
Views Last 30 Days
100
Views All Time
4,334

Features
- Popular residential & holiday development
- 3 bedrooms (1 en suite) - 1,250 sq ft
- Beautiful village at heart of Inishowen
- South facing views
- Walking distance to village, beaches & walks
- On Wild Atlantic Way
- Patio area
- Wooden blinds included
The Eircode of the property is F93 KC83.
ACCOMMODATION COMPRISES;
Enter over tarmac drive with parking for one car. Enter over disabled concrete ramp into;
GROUND FLOOR
Porch Area - 4'7" (1.4m) x 4'7" (1.4m)
With tiled floor.
Central Hallway - 17'8" (5.38m) x 8'1" (2.46m)
With tiled floor.
Living Room - 12'4" (3.76m) x 15'0" (4.57m)
Solid oak door with single glass panel, solid oak floor, fireplace with tiled hearth and tiled surround with wooden mantle, painted white. Double solid oak doors with centre glass panel leading into;
Open-Plan Kitchen/Dining Room - 11'8" (3.56m) x 21'0" (6.4m)
Rear facing with tiled floor, downlighters in ceiling, contemporary wooden kitchen units painted blue/grey with integrated fridge-freezer, beech worktop, four ring ceramic hob, extractor fan above, electric oven below, 1½ sink, integrated dishwasher and plumbed for washing machine. Double doors leading to;
Rear Patio Area
(3m x 3m) and enclosed back garden.
WC - 4'9" (1.45m) x 5'0" (1.52m)
Side facing with tiled floor and fully tiled walls, dual flush WC, contemporary wash hand basin with dual mixer tap and mirror above.
Understair Area
Wooden staircase, painted white with carpet floor, leading to;
FIRST FLOOR
Central Landing - 7'7" (2.31m) x 10'6" (3.2m)
Side facing with carpet floor.
Bathroom - 7'6" (2.29m) x 7'7" (2.31m)
Rear facing with tiled floor and fully tiled walls, dual flush WC, bath, tiled above, wash hand basin with chrome mixer tap and mirror cabinet above and mains fed corner shower, fully tiled.
Bedroom 1 - 13'8" (4.17m) x 10'5" (3.18m)
Rear facing with carpet floor.
Hot Press - 4'0" (1.22m) x 3'0" (0.91m)
Shelved.
Master Bedroom 2 - 14'0" (4.27m) x 13'0" (3.96m)
Front facing with carpet floor.
En Suite - 4'0" (1.22m) x 9'9" (2.97m)
With tiled floor, dual flush WC, wash hand basin, tiled above with mirror and light above, dual chrome mixer tap and recessed shower with Triton T90 electric shower.
Bedroom 3 - 9'10" (3m) x 9'10" (3m)
Front facing, carpet floor with built-in shelving and wardrobe.
Directions
Approaching Culdaff from Gleneely past McGrory`s Hotel drive through village, take 1st right just after McGuinness` Bar, drive approximately 0.2 miles, turn right into Cara Bay development turn left, number 85 is the 9th house on the left hand side.
what3words /// defraud.bearable.headrests
Notice
Please note we have not tested any apparatus, fixtures, fittings, or services. Interested parties must undertake their own investigation into the working order of these items. All measurements are approximate and photographs provided for guidance only.
BER Details
BER Rating: C1
BER No.: 117397893
Energy Performance Indicator: Not provided

Click here to view the video

