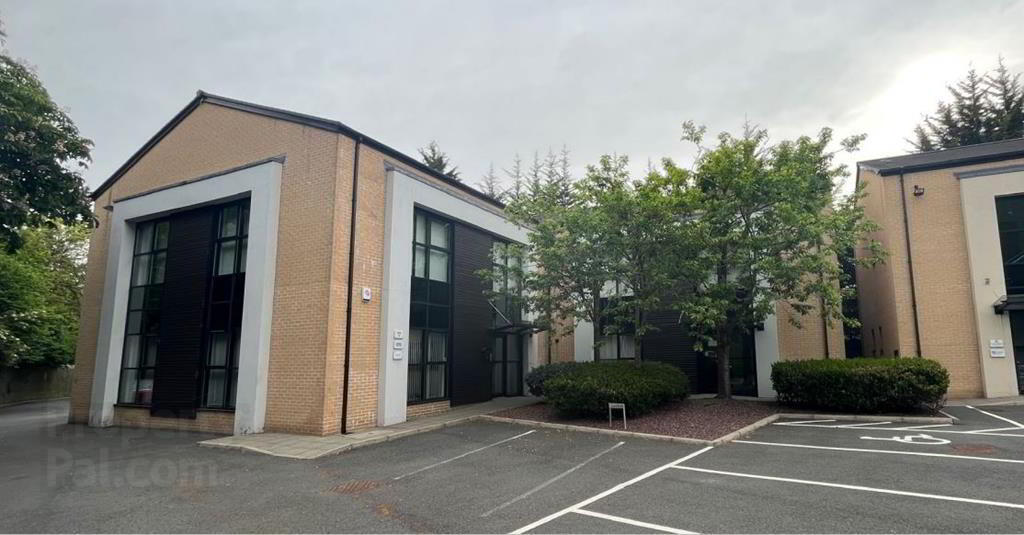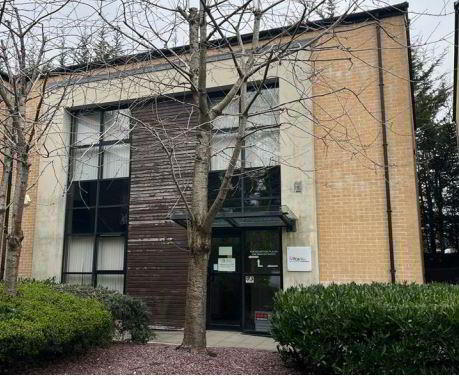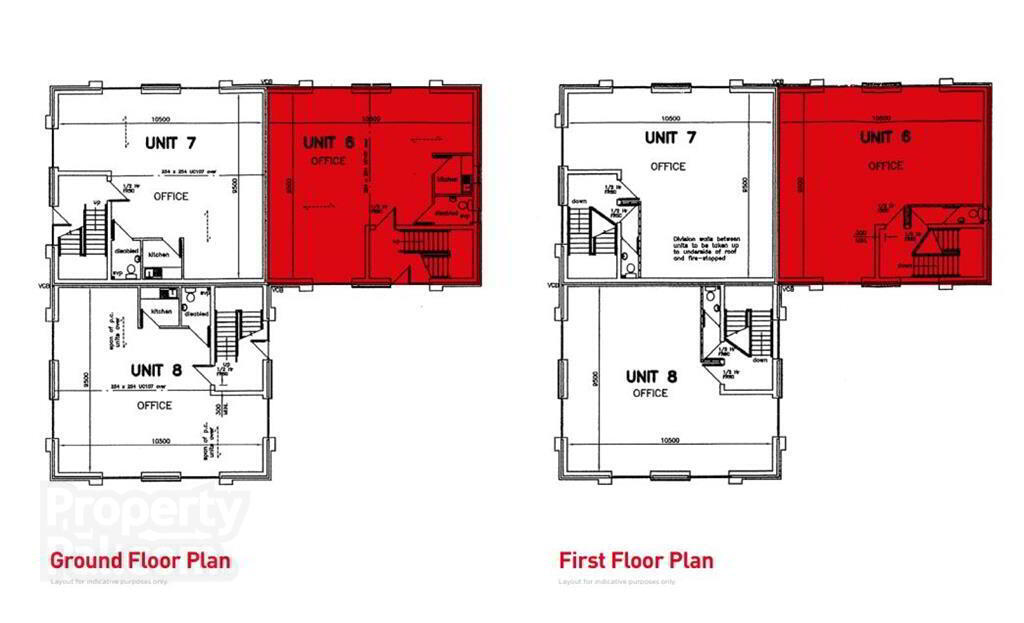


Building 6, 232 - 242 Belmont Road,
Belmont Office Park, Belfast, BT4 2AW
Office (2,150 sq ft)
£35,000 per year
Property Overview
Status
To Let
Style
Office
Property Financials
Rent
£35,000 per year
Property Engagement
Views Last 7 Days
48
Views Last 30 Days
235
Views All Time
2,619
 Description
DescriptionThe subject property forms part of a purpose built, edge of town modern office park, comprising of 9 no. own door offices.
The subject property extends to approx. 2,150sqft over 2 floors with its own exclusive access and 6 car designated car park spaces.
The accommodation is arranged over ground and 1st floor and has only recently been refurbished to a high standard and is available for immediate occupation.
The accommodation at ground floor provides a modern entrance/reception, an open plan office and kitchen and accessible WC.
The 1st floor is currently open plan with a bathroom accessed off the 1st floor landing.
Finishes include:
Plastered and painted walls.
Suspended and plastered ceilings with LED lighting.
Newly carpeted floors.
Perimeter trunking.
GFCH.
Abundance of natural light.
The property also benefits from 6 exclusive onsite car park spaces.
Accommodation
The premises provides the following approximate gross internal areas:
Ground Floor 1,075 sq. ft
First Floor 1,075 sq. ft
Total 2,150 sq. ft
Lease Details
Term: By negotiation, subject to a minimum 5 year term.
Rent: £35,000 pax.
Repairs & Insurance: Full Repairing & Insuring Terms.
Service Charge: Levied to cover external repairs, maintenance, management & security of the common areas.
NAV
Rateable value to be re-assessed but estimated at approx. £10,000pa payable.
VAT
Please note all prices, rentals and outgoings are quoted net of VAT which may be chargeable. .


