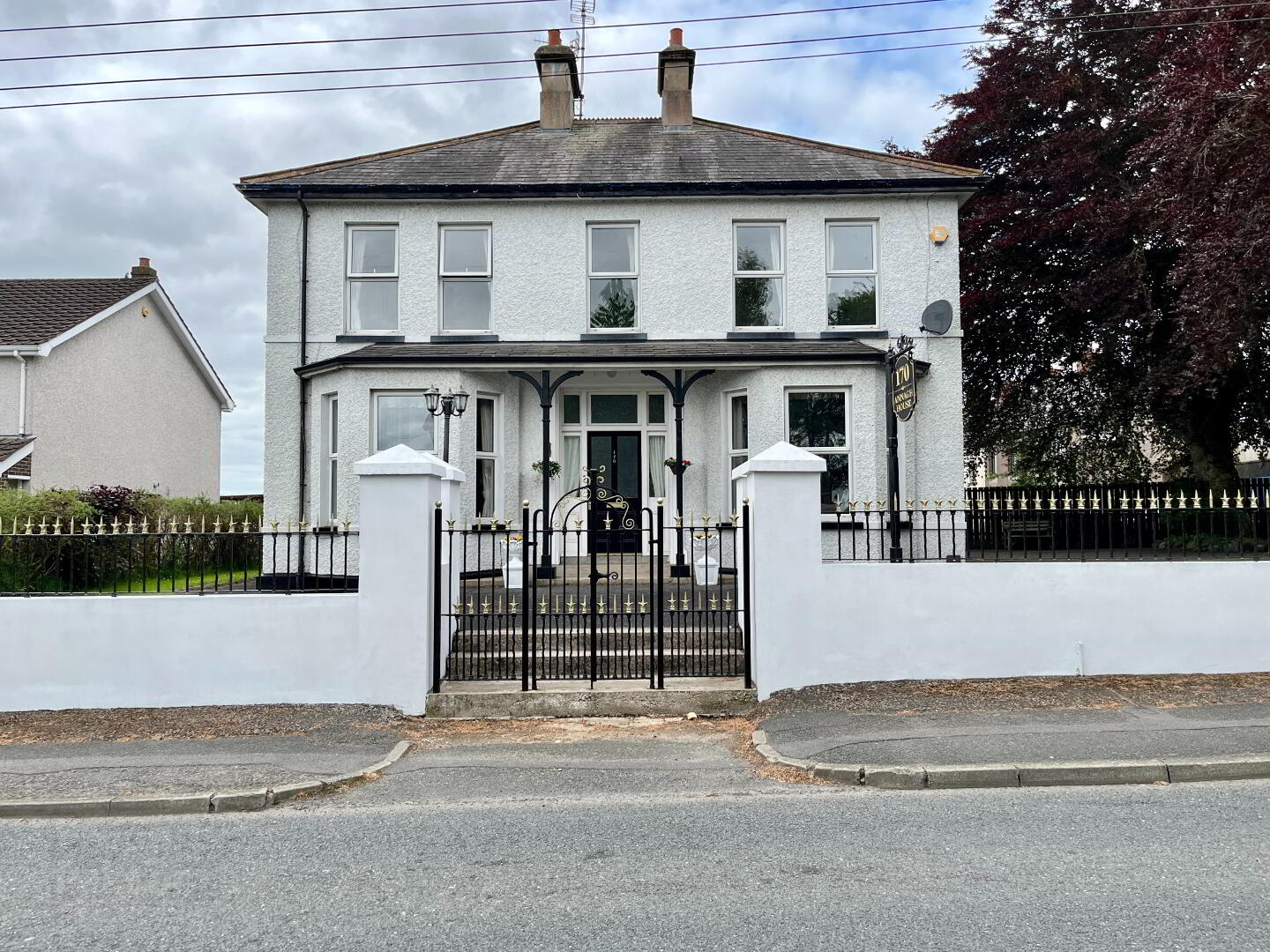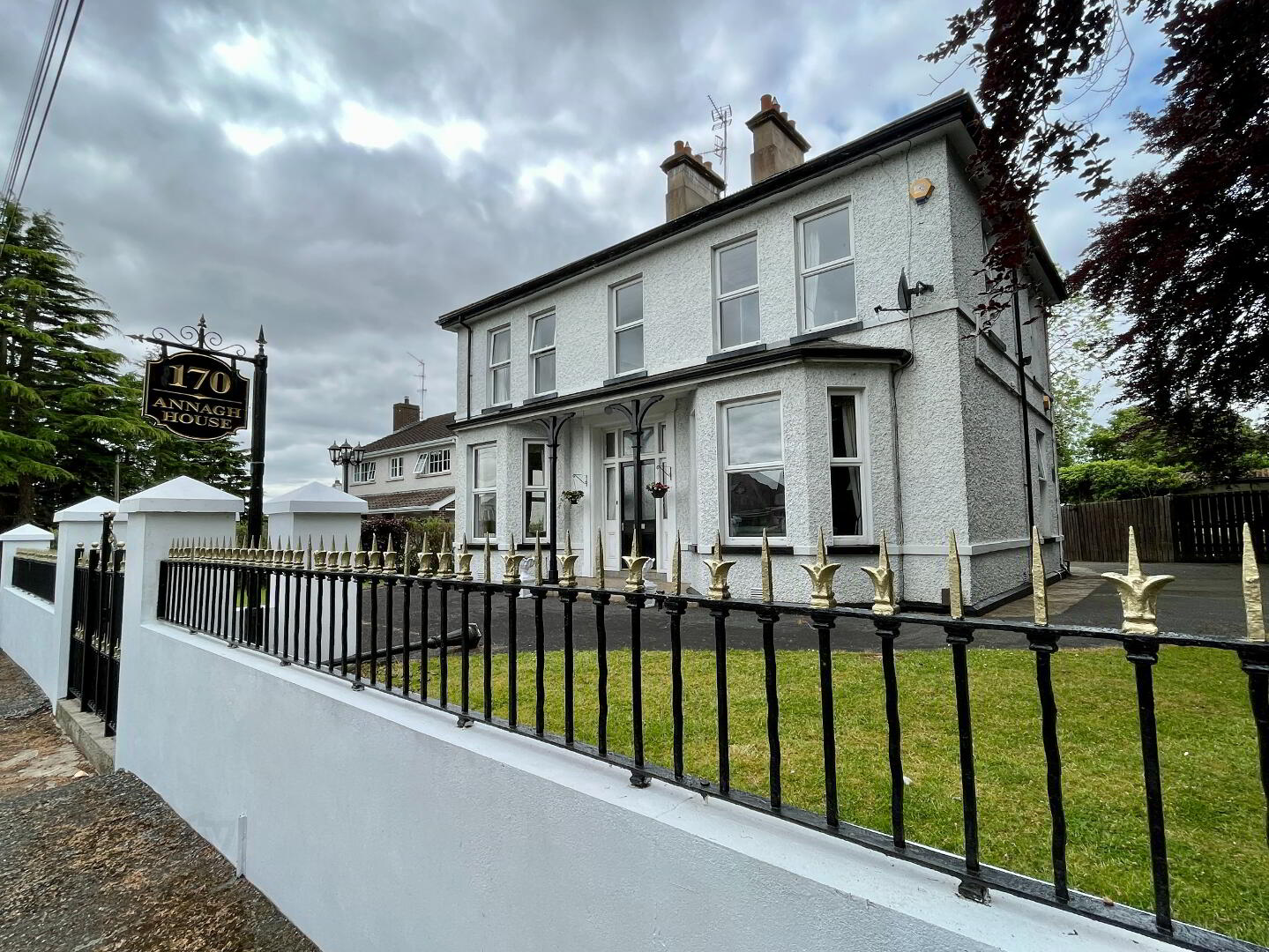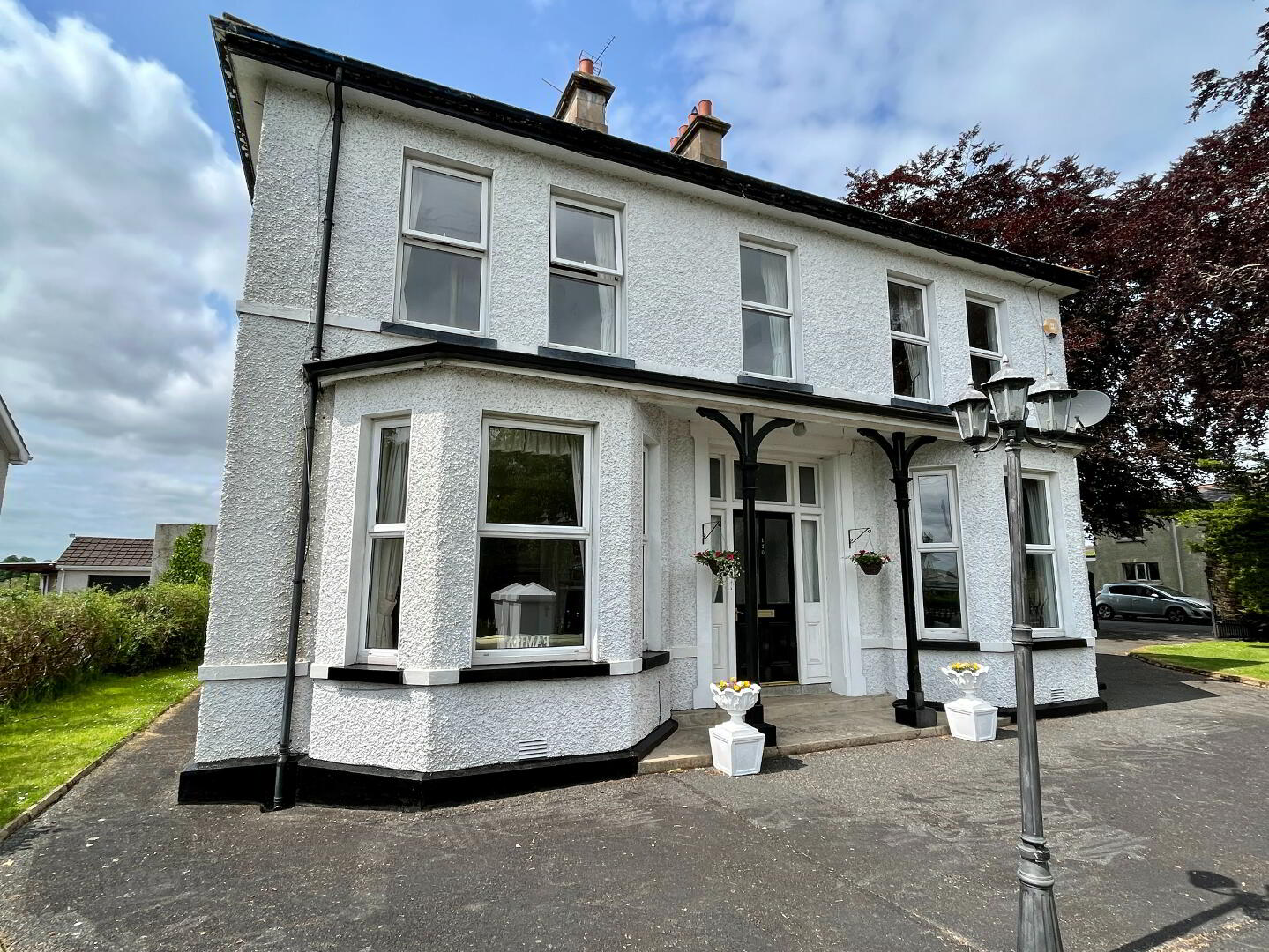


170 Tandragee Road,
Portadown, BT62 3BP
5 Bed Detached House
Offers Around £295,000
5 Bedrooms
2 Bathrooms
2 Receptions
Property Overview
Status
For Sale
Style
Detached House
Bedrooms
5
Bathrooms
2
Receptions
2
Property Features
Tenure
Not Provided
Energy Rating
Heating
Oil
Broadband
*³
Property Financials
Price
Offers Around £295,000
Stamp Duty
Rates
£2,476.71 pa*¹
Typical Mortgage
Property Engagement
Views Last 7 Days
396
Views Last 30 Days
1,817
Views All Time
38,904

Features
- Much sought after and convenient location
- Short drive to Portadown town centre
- Close to schools, shops and all local amenities
- Easy access to neighbouring towns
- Spacious detached property
- Feature porch at front of property
- Two spacious reception rooms
- Open fires in feature fireplace in both reception rooms
- Five well portioned bedrooms
- Two bathrooms and two separate WC
- Modern kitchen with high gloss cupboards and drawers
- Utility Room
- Outdoor room with light and power
- Workshop Room
- Decking area
- Carport (approx. size 32' x 12' 5")
- Spacious tarmac driveway providing ample off street parking
- Oil fire central heating
- Double glazed windows in white uPVC frames
- Floor area: 2939 Sq. ft. Approx. (Land and Property services)
- Rates: £2,368.17 per year
170 Tandagee Road is an impressive five bedroom detached home situated close to Portadown town centre, primary and secondary schools, shops and all local amenities. The bright and spacious property comprises hallway, living room, drawing/dining room, rear hallway leading to kitchen, office, utility room, downstairs bathroom with freestanding roll top bath and separate WC. Five first floor bedrooms, shower room and separate WC. Externally the property boasts fully enclosed front garden laid in lawn with spacious tarmac driveway to side, providing ample off street parking. Outdoor room with oil fired central heating, workshop, decking area, carport and additional stoned parking to rear of property. Early viewing via the selling agent is recommended in order to fully appreciate what this impressive home has to offer.
ACCOMMODATION
HALLWAY:
Part glazed timber front door leading to spacious hallway and rear hallway. Living room and drawing room off. Part panelled walls, cast iron radiator and carpet flooring. Enclosed understairs storage with light.
DRAWING/DINING ROOM:
29' 0" x 13' 9" (8.84m x 4.19m)
Front and side aspect open plan drawing/dining room with open fire in feature marble fireplace and hearth and bay window. Archway through to dining area. Two double panel radiators and carpet flooring.
LIVING ROOM:
16' 0" x 13' 9" (4.88m x 4.19m) (Longest and widest)
Front aspect living room with open fire in feature fireplace and hearth. Bay window, double panel radiator and carpet flooring.
REAR HALLWAY:
Timber door with arc glazed panel leading to rear hallway. Kitchen, office, utility, downstairs WC and downstairs bathroom off. Part panelled walls, ceramic tile and carpet flooring. Part glazed timber door leading to rear of property.
KITCHEN:
14' 0" x 12' 2" (4.27m x 3.71m)
An excellent range of high gloss, high and low level cupboards and drawers. 1.5 stainless steel sink bowls and drainer. Belling duel fuel range cooker with 7 burner gas hob with stainless steel extractor fan above and tiled splashback. Space for fridge freezer. Part panelled walls, double panel radiator and ceramic tile flooring.
OFFICE:
7' 9" x 7' 3" (2.36m x 2.21m)
Rear aspect office with wood panelling and shelving. Carpet flooring and single panel radiator.
UTILITY ROOM:
8' 5" x 4' 9" (2.57m x 1.45m)
Plumbed for washing machine and tumble dryer. Housing oil fired central heating boiler.
DOWNSTAIRS WC:
8' 5" x 3' 9" (2.57m x 1.14m)
Two piece suite comprising WC and wall hung wash hand basin. Part tiled & wood panelled walls. Tongue and groove ceiling and towel rail. Ceramic tile flooring.
DOWNSTAIRS BATHROOM:
11' 1" x 6' 9" (3.38m x 2.06m)
Two piece suite comprising freestanding roll top bath with ball claw feet and traditional cross head bath shower mixer tap and pedestal wash hand basin. Part panelled walls, recessed downlighting and extractor fan. Ornate cast iron radiator and ceramic tile flooring.
LANDING:
White spindle staircase leading to landing. Part panelled walls, cast iron radiator and carpet flooring. Access to roofspace.
BEDROOM (1):
13' 2" x 12' 7" (4.01m x 3.84m)
Front aspect double bedroom with two built in wardrobes, pedestal wash hand basin and carpet flooring.
BEDROOM (2):
12' 9" x 12' 1" (3.89m x 3.68m)
Side aspect double bedroom with two built in wardrobes, pedestal wash hand basin, double panel radiator and carpet flooring.
BEDROOM (3):
12' 8" x 12' 2" (3.86m x 3.71m)
Front aspect double bedroom with built in wardrobe, pedestal wash hand basin, double panel radiator and carpet flooring.
BEDROOM (4):
12' 8" x 11' 2" (3.86m x 3.4m)
Side aspect double bedroom with built in wardrobe, wash hand basin embedded in vanity unit. Double panel radiator and carpet flooring.
BEDROOM (5):
12' 0" x 10' 7" (3.66m x 3.23m)
Side aspect double bedroom with built in wardrobe, pedestal wash hand basin. Single panel radiator, carpet flooring and access to roof space.
SEPARATE WC:
6' 1" x 3' 2" (1.85m x 0.97m)
Separate WC, part panelled walls and carpet flooring.
SHOWER ROOM:
9' 4" x 6' 3" (2.84m x 1.91m)
Three piece shower room comprising walk in shower with Redring electric shower, wall hung wash hand basin and dual flush WC. Double panel radiator, extractor fan and ceramic tile walls and flooring.
OUTDOOR ROOM:
32' 2" x 14' 0" (9.8m x 4.27m)
Outdoor room with light and power currently used as a gym. Three single panel radiators with separate oil fired central heating. Separate room off (14' 0" x 14' 0") with light and power and double panel radiator.
WORKSHOP:
13' 6" x 10' 7" (4.11m x 3.23m)
Workshop with light and power, housing oil fired central heating boiler for outdoor room.
OUTSIDE:
Fully enclosed front garden laid in lawn surrounded by wall with iron railings and iron gate. Spacious tarmac driveway to side of property with double gates, surrounded by timber fencing and mature trees and hedging. Fully enclosed rear garden with decking area and carport (approx. 32' x 12' 5"). Additional stoned parking area, outside light and water tap. Access to outdoor room and workshop area.
Disclaimer: We endeavour to make our sales details accurate and reliable, however they should not be relied on as statements or representations of fact and they do not constitute any part of an offer or contract. The seller does not make any representation or give any warranty in relation to the property and we have no authority to do so on behalf of the seller. Intending purchasers should not rely on details as statements or representation of fact but must satisfy themselves by inspection or otherwise as to their accuracy. Please note that we have not tested any apparatus, equipment, fixtures, fittings or services including central heating and so cannot verify they are in working order or fit for their purpose. We strongly recommend that all information, which we provide, about the property is verified by yourself or your advisors. Although we try to ensure accuracy, were measurements are used, they may be approximate. Site plans on brochures are not drawn to scale and artist’s impressions are for illustrative purposes only. Please contact us and will be happy to assist with any queries.



