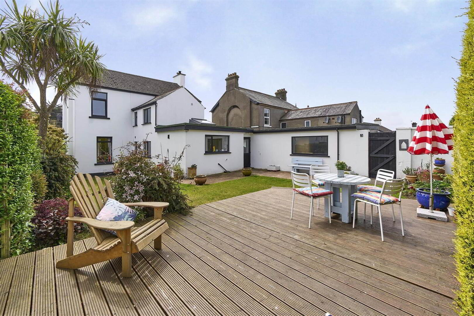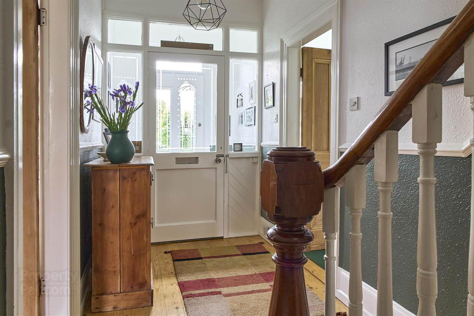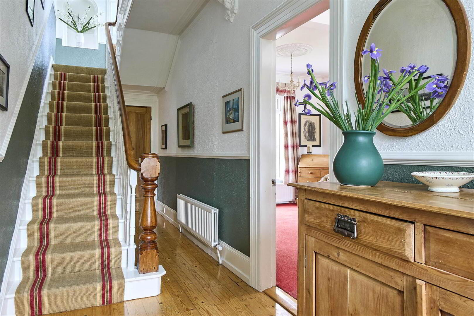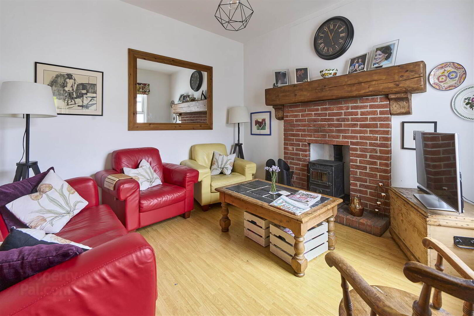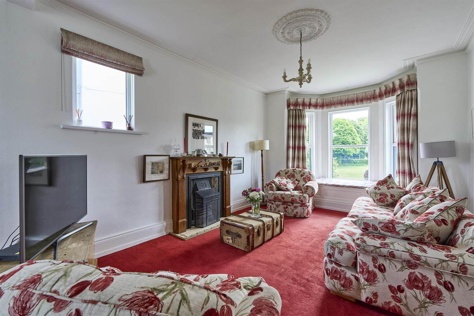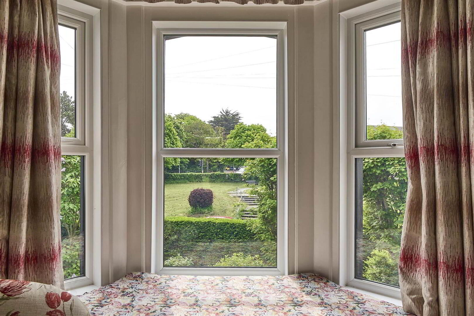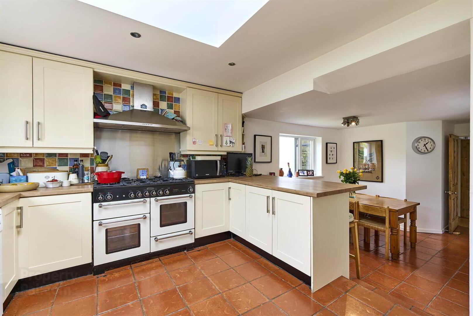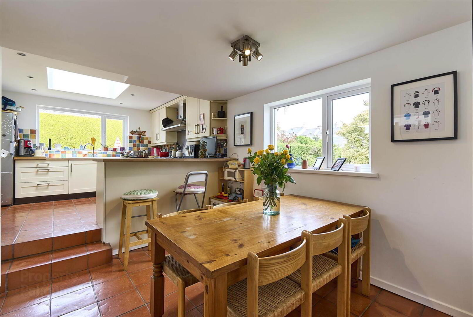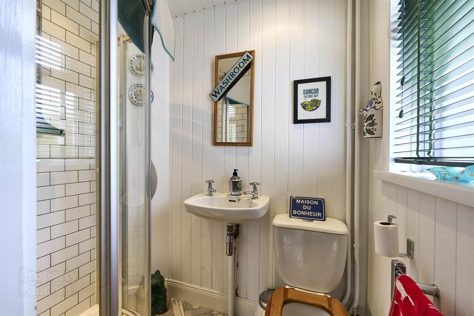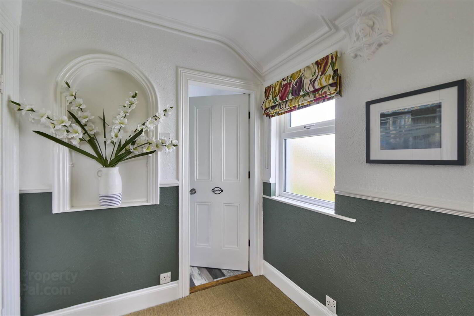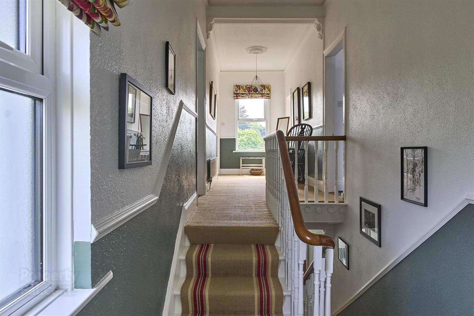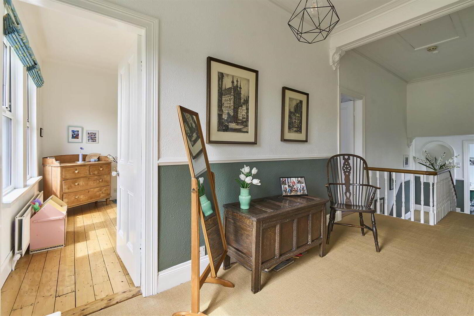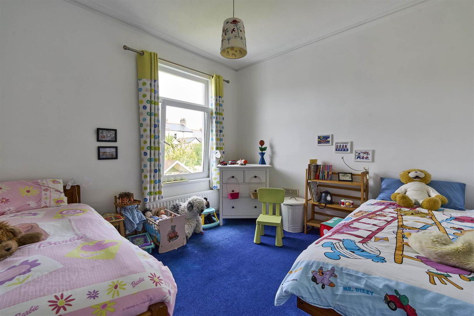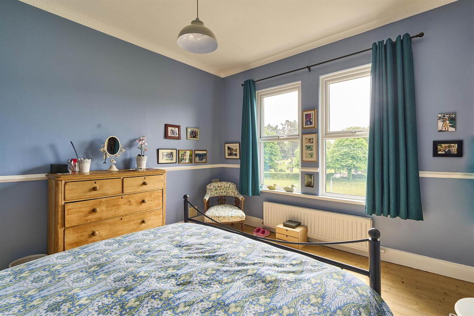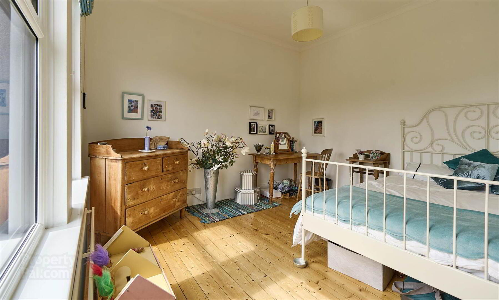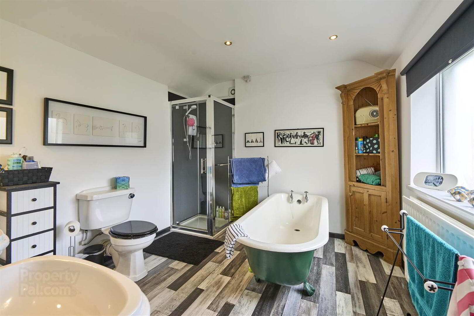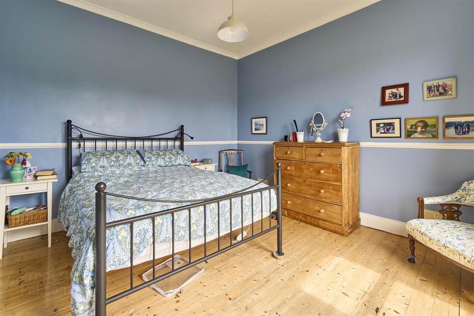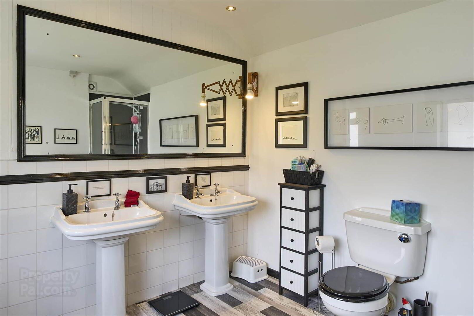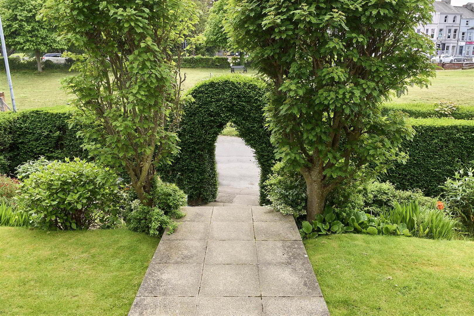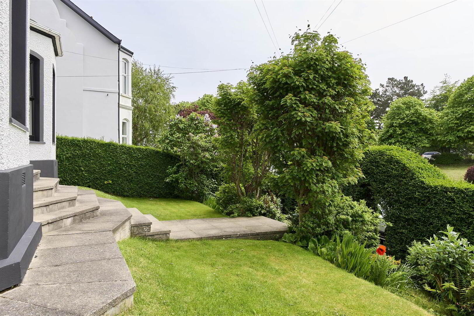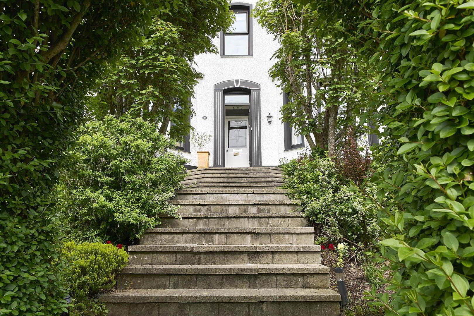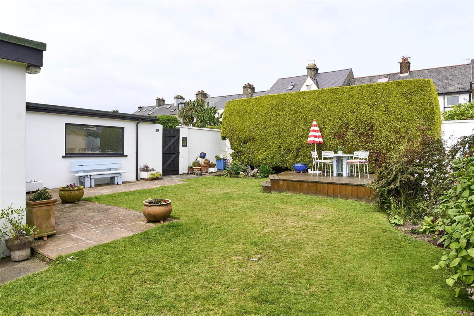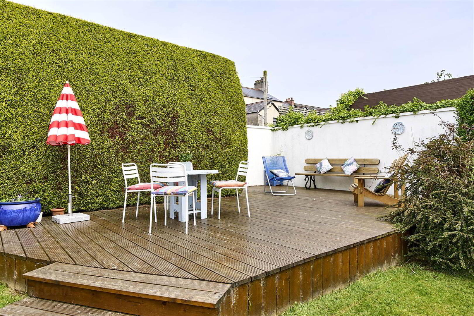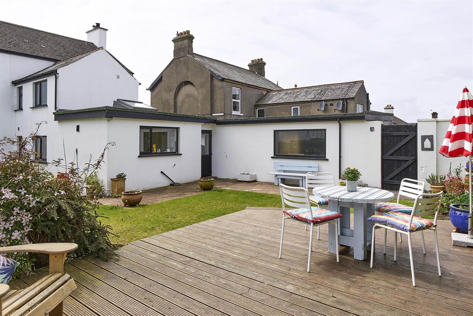6 Springfield Avenue,
Bangor, BT20 5BY
4 Bed Detached House
Sale agreed
4 Bedrooms
3 Receptions
Property Overview
Status
Sale Agreed
Style
Detached House
Bedrooms
4
Receptions
3
Property Features
Tenure
Not Provided
Energy Rating
Heating
Gas
Broadband
*³
Property Financials
Price
Last listed at Offers Around £435,000
Rates
£2,479.88 pa*¹
Property Engagement
Views Last 7 Days
127
Views Last 30 Days
533
Views All Time
43,251
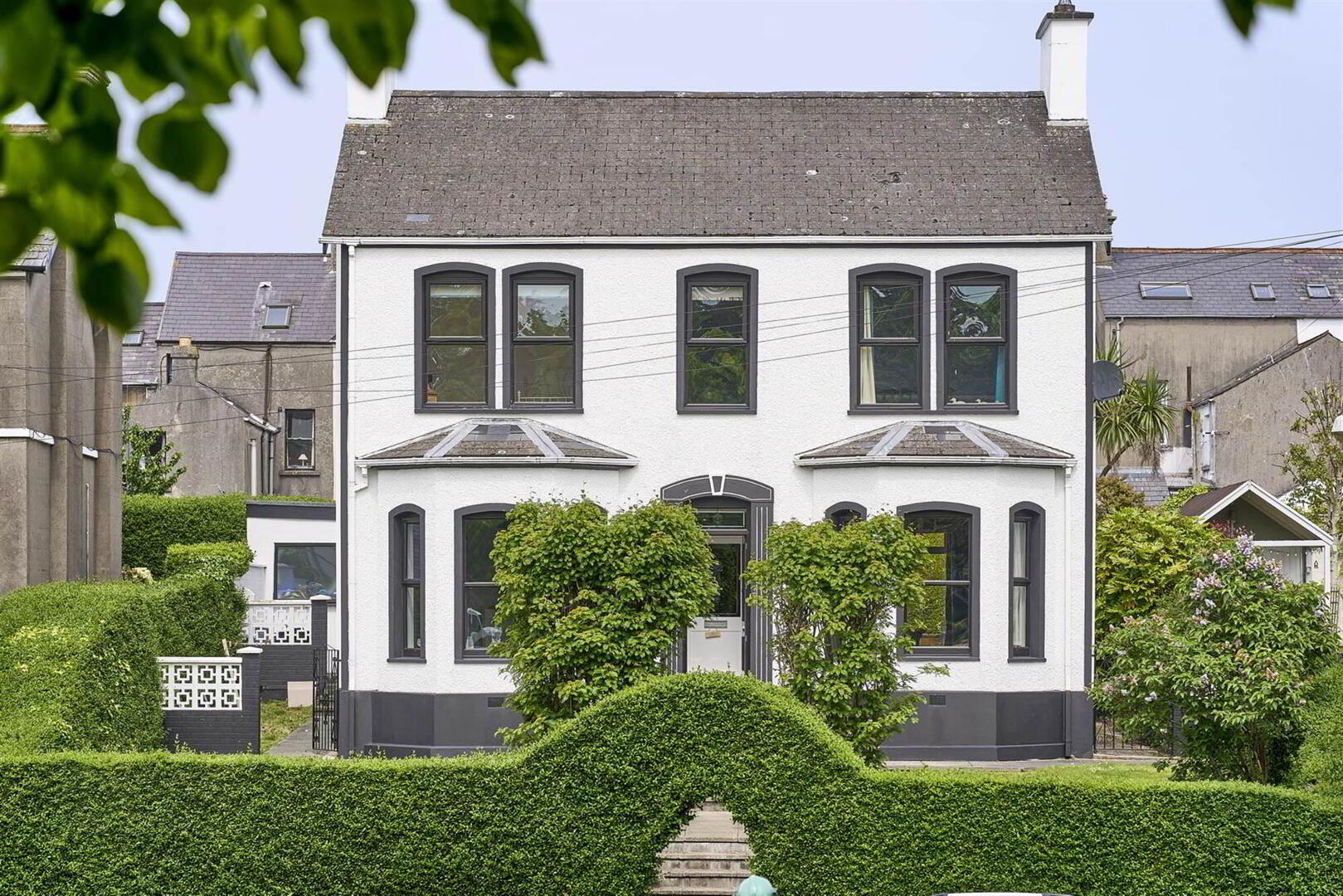
Features
- Location, Location, Location
- Everything on your doorstep
- Superb family living in the centre of Bangor City
- Attractive double fronted detached home
- Extremely well presented throughout
- Emphasis on natural light and space for entertaining
- Sitting room and study both with open fires
- Family room with multi fuel burning stove
- Breakfast room leading to modern kitchen
- Ground floor shower room
- Four double bedrooms
- Family bathroom
- Double glazed windows and doors
- Gas heating
- Front garden in lawns and mature shrubs
- Large family sized back garden in lawns, patio and raised deck
- Detached garage and driveway parking to the rear
- A choice of nurseries, schools, primary and secondary/grammar, within walking distance
- Other amenities within walking distance include: Library, shops, bars, playgrounds, churches, rail and bus stations, nightlife, golf, sailing, tennis, bowling and coastal walks.
Internally the current owners have presented their home to a very high standard with the emphasis on bright and spacious family accommodation. Of particular note is the family room with cast iron stove leading to the breakfast room and kitchen which overlooks the garden, spacious sitting room and study both with feature fireplaces and on the first floor four well-proportioned bedrooms and family bathroom.
With leading primary and grammar schools close to hand and located within walking distance of Bangor Golf Club, Marina and bustling town centre makes this an ideal opportunity for the growing family to acquire a period home with great convenience. Early inspection is highly recommended.
Ground Floor
- Composite front door.
ENTRANCE HALL: Wood strip flooring, cloaks understairs. - PORCH:
- SITTING ROOM:
- 3.58m x 8.33m (11' 9" x 27' 4")
Carved fireplace with cast iron and tiled inset, tiled hearth and open fire. - FAMILY ROOM:
- 3.71m x 3.35m (12' 2" x 11' 7")
Brick fireplace, sleeper mantle, cast iron multi fuel burning stove, laminate wood floor. Door to breakfast room/kitchen. - STUDY:
- 4.6m x 3.58m (15' 1" x 11' 9")
(into bay) Cast iron fireplace with open fire. Original cornice ceiling. - SHOWER ROOM:
- Fully tiled shower cubicle with thermostatic shower unit, wash hand basin, low flush wc, wood flooring, tongue and groove walls and ceiling,
- BREAKFAST ROOM/KITCHEN:
- 6.48m x 3.71m (21' 3" x 12' 2")
(at widest points) Excellent range of high and low level units, laminate work surfaces, 1.5 bowl ceramic sink unit with mixer taps, plumbed for dishwasher, space for fridge freezer, space for range cooker, part tiled walls, terracotta tiled flooring, spotlights, Velux window. Excellent views over the garden. - Door to . . .
- REAR PORCH:
- uPVC door to outside.
First Floor
- LINEN CUPBOARD:
- Worchester gas fired boiler.
- BATHROOM:
- Original cast iron ball and claw foot bath, pedestal wash hand basins, shower cubicle with electric shower unit, wood effect vinyl flooring, low flush wc, part tiled walls and part wood panellled walls, spotlighting.
- BEDROOM (1):
- 4.04m x 3.58m (13' 3" x 11' 9")
Wood strip flooring, cornice ceiling. - BEDROOM (2):
- 3.76m x 3.58m (12' 4" x 11' 9")
Wood strip flooring, cornice ceiling. - BEDROOM (3):
- 3.43m x 3.58m (11' 3" x 11' 9")
- BEDROOM (4):
- 3.66m x 3.58m (12' 0" x 11' 9")
Outside
- Front garden in lawns and mature shrubs. Sitting area to front. Pedestrian access from Springfield Avenue.
Access to the rear leading to . . . - DETACHED GARAGE:
- 9.65m x 3.23m (31' 8" x 10' 7")
Up and over door leading to rear parking area. Light and power, plumbed for washing machine. Door to front. - Enclosed rear garden laid in lawns. Private raised decking terrace.
Directions
Travelling along Hamilton Road from Bangor town centre Springfield Avenue is on the left hand side just opposite Ward Park.


