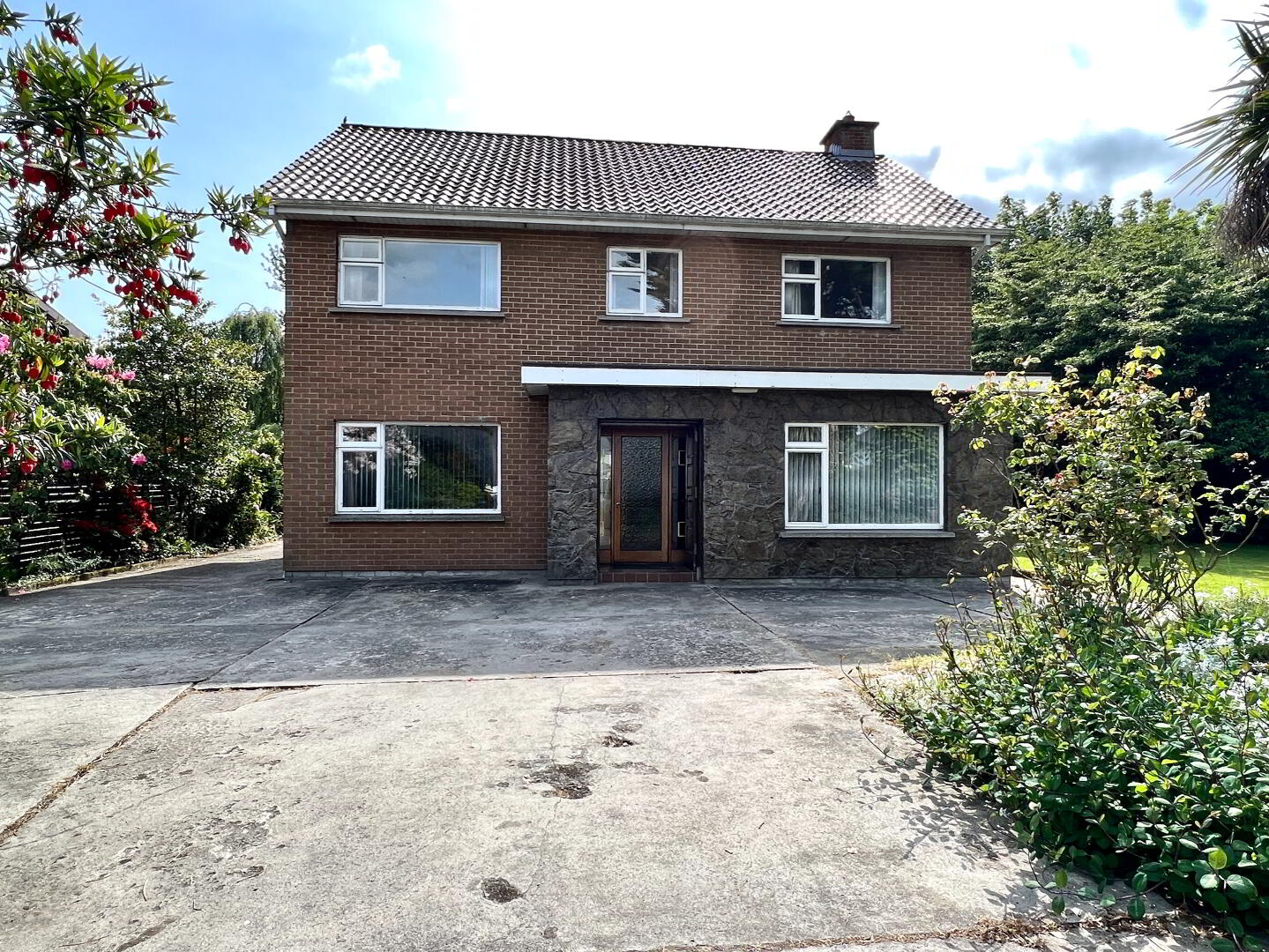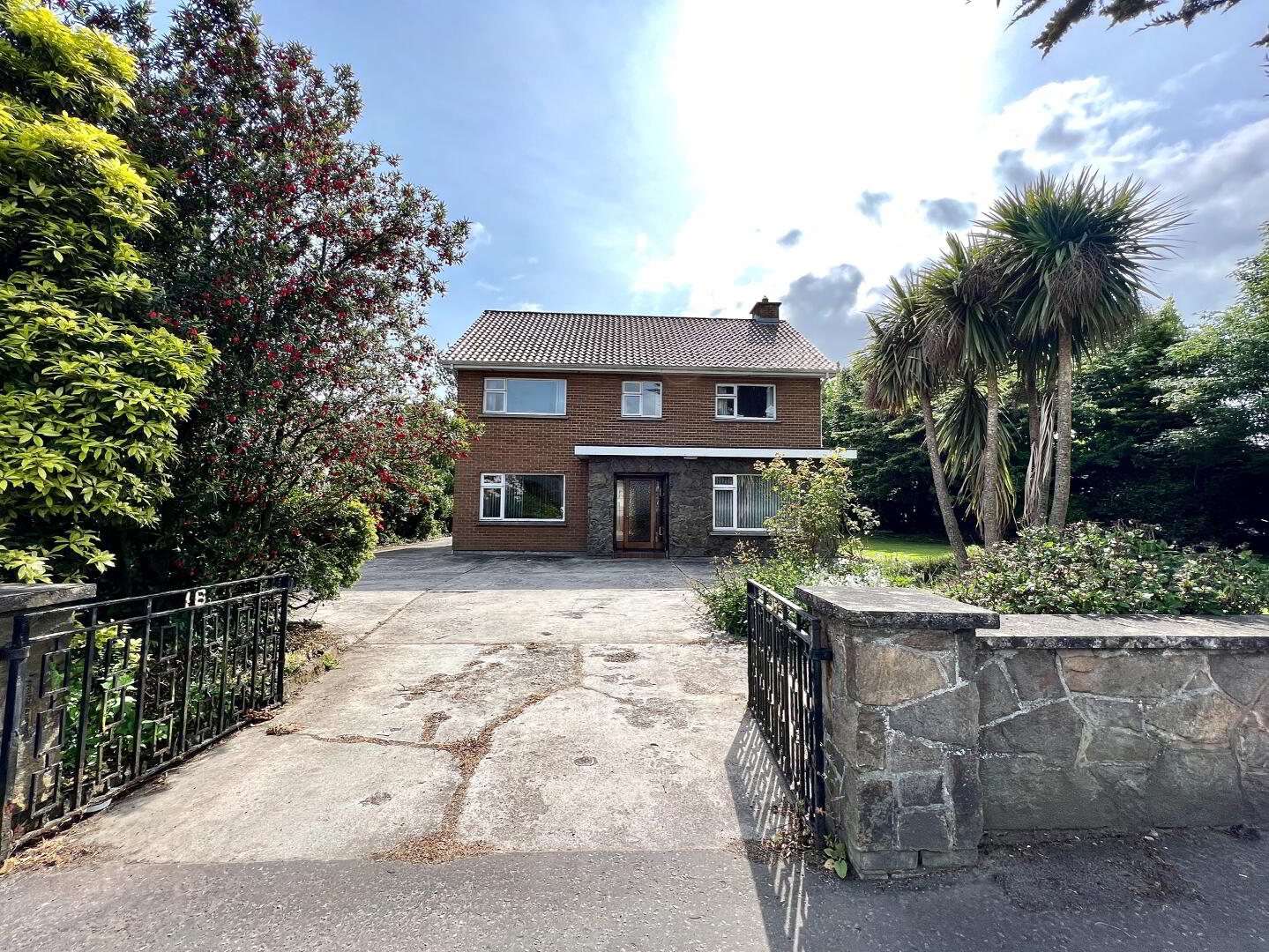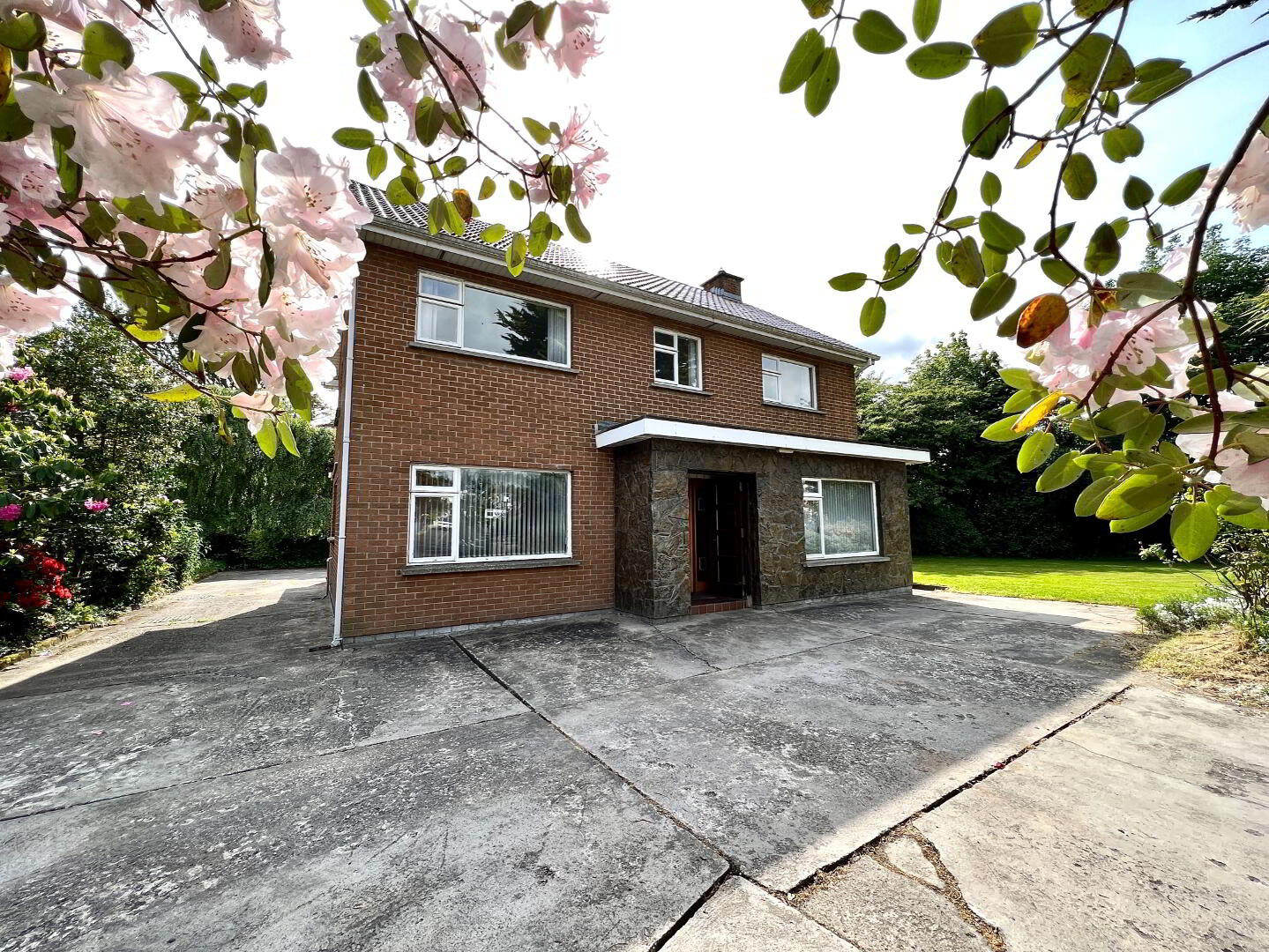


16 Buncrana Road,
Derry, BT48 8AB
4 Bed Detached House with garage
Sale agreed
4 Bedrooms
2 Bathrooms
4 Receptions
Property Overview
Status
Sale Agreed
Style
Detached House with garage
Bedrooms
4
Bathrooms
2
Receptions
4
Property Features
Tenure
Not Provided
Energy Rating
Heating
Oil
Property Financials
Price
Last listed at Price Not Provided
Rates
£2,222.40 pa*¹
Property Engagement
Views Last 7 Days
61
Views Last 30 Days
268
Views All Time
39,432

- Oil Fired Central Heating
- Partially uPVC Double Glazed Windows
- Carpets, Curtains and Blinds Included in Sale
- Light Fittings Included in Sale
- Early Occupation Available
Vestibule Porch with double front doors, tiled floor.
Hallway Walls partially wood panelled, radiator cover, understair storage.
Lounge 18'10 x 12'4 (to widest points) Stone fireplace with tiled hearth, shelving, wall light.
Family Room 12'5 x 11'10 Wall light.
Dining Room 22'11 x 9'10 (to widest points).
Study 12'3 x 8'11 Parquet wooden floor.
Kitchen/Dining 12'4 x 12'5 Eye and low level units, double drainer single sink unit with mixer tap, wired for electric cooker, plumbed for washing machine.
Rear Hallway
Downstairs WC WC and wash hand basin, fully tiled walls.
First Floor
Landing with hotpress.
Bedroom 1 12'4 x 11'11 Built in wardrobe and drawers, wash hand basin.
Bedroom 2 12'6 x 12'5 Built in wardrobes and drawers.
Bedroom 3 11'11 x 9'1 Fitted with built in wardrobes and shelves.
Bedroom 4 9'11 x 7'11 Built in wardrobes.
Bathroom Bath and wash hand basin, fully tiled walls.
Shower Room Fully tiled walk in shower, wash hand basin, fully tiled walls.
Separate WC WC, fully tiled walls.
Exterior Features
Integrated Double Garage 19'1 x 17'11 Two up and over doors, windows, lights and power points.
Garden to front and side laid in lawn enclosed by wall to front stocked with an abundance of plants, shrubs and occasional trees.
Concrete driveway with excellent parking facilities.
Garden to rear laid in lawn with mature trees and hedging.




