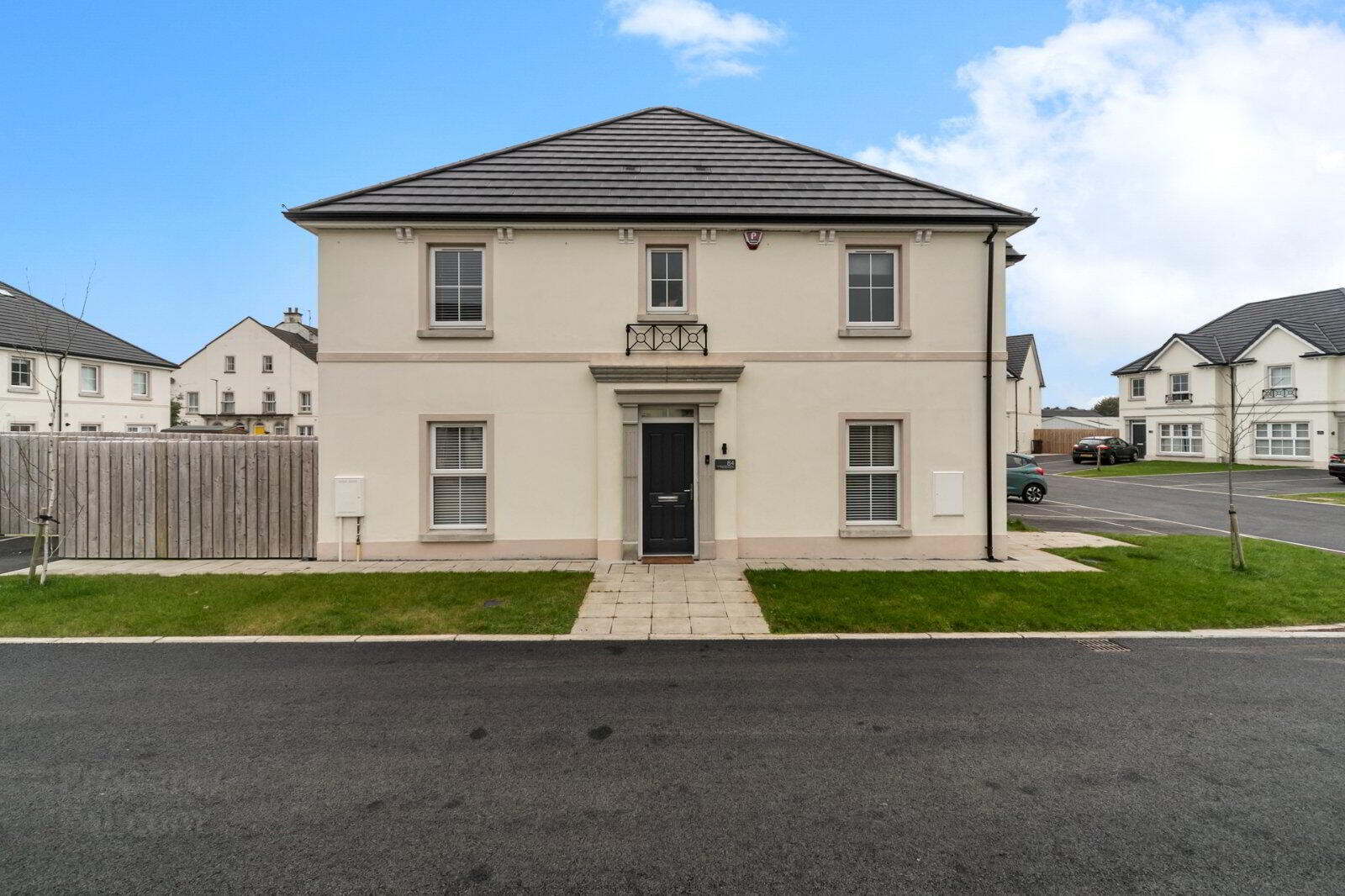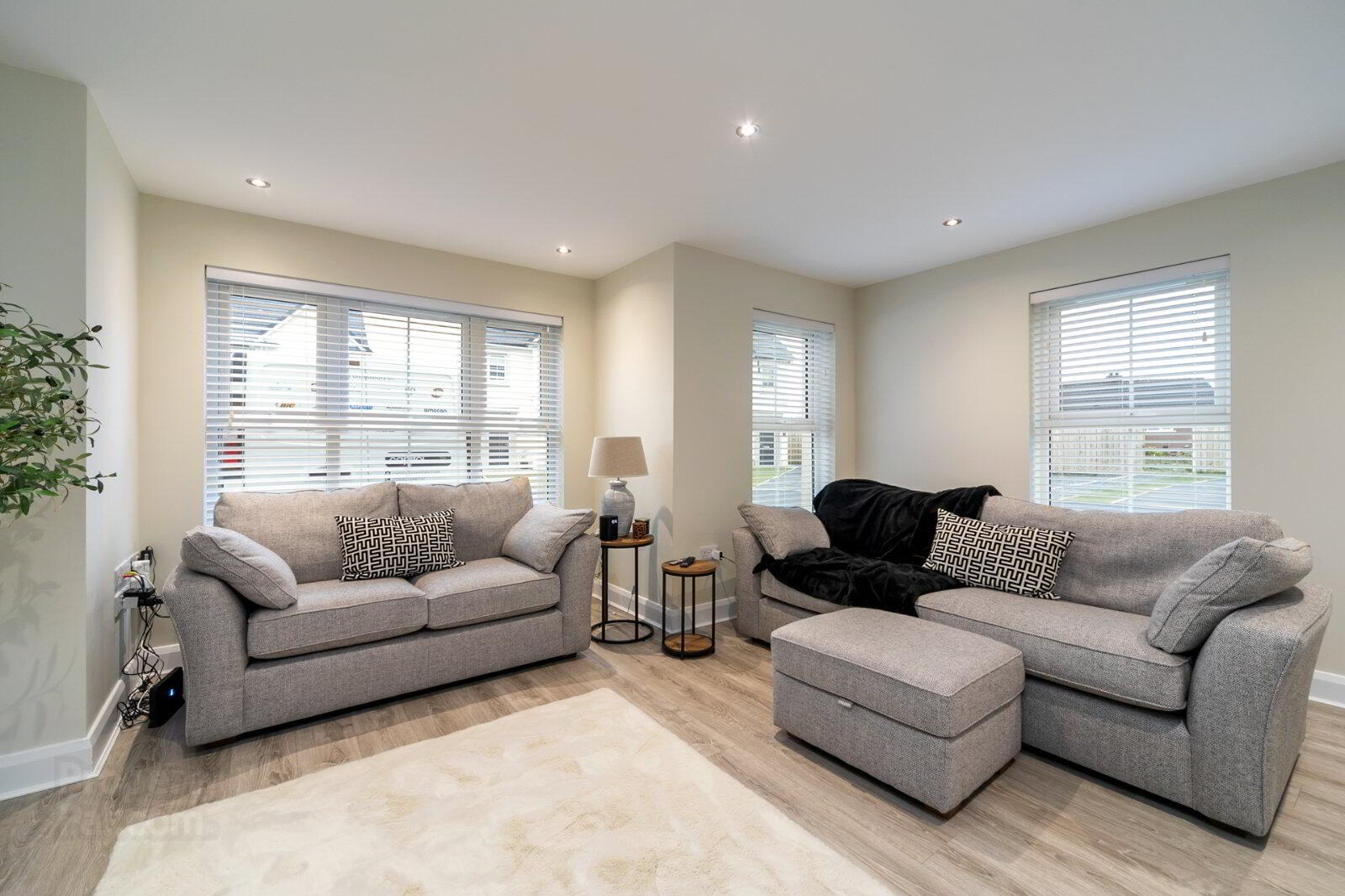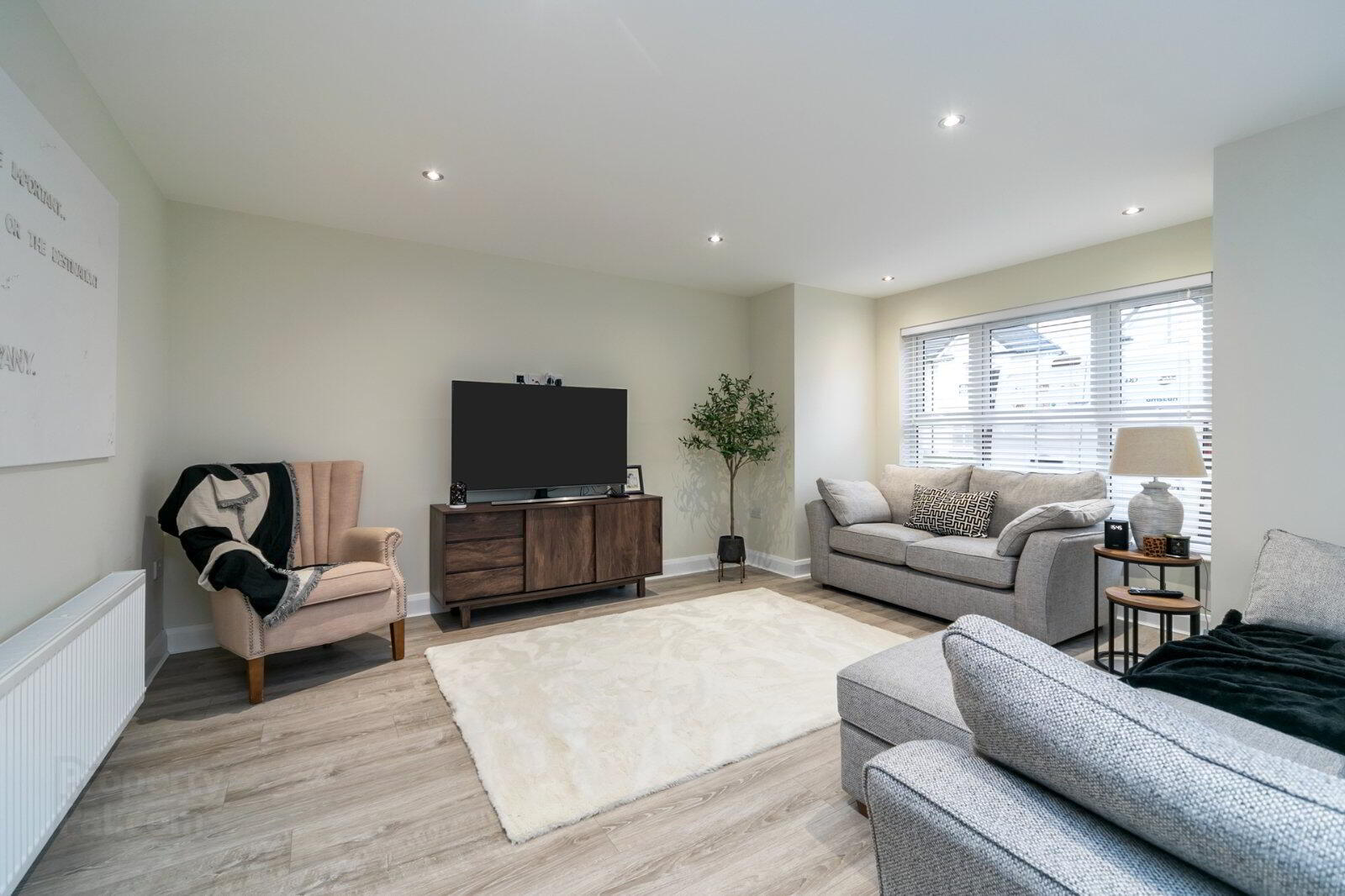


84 The Demesne,
Carryduff, Belfast, BT8 8GU
3 Bed House
Offers Over £245,000
3 Bedrooms
Property Overview
Status
For Sale
Style
House
Bedrooms
3
Property Features
Tenure
Not Provided
Heating
Gas
Property Financials
Price
Offers Over £245,000
Stamp Duty
Rates
£1,174.50 pa*¹
Typical Mortgage

Features
- Recently Constructed End Townhouse In The Popular Garden Square Area Of The Demesne
- Well Presented And Spacious Accommodation Throughout
- Three Bedrooms Including Ensuite Shower Room
- Bright Spacious Living Room With Bay Window
- Fully Fitted Modern Kitchen With Range Of Appliances & Quartz Worktops Open To Casual Dining Area With Pantry Cupboard
- Downstairs Cloakroom
- Gas Fired Central Heating
- Upvc Double Glazed Windows
- Two Allocated Parking Spaces
- Enclosed Rear Garden In Lawn With Paved Sitting Area
- Popular And Convenient Residential Location, Close To Local Amenities, Schooling And Transport Routes To Belfast City Centre
- Reception Hall
- Downstairs WC
- Low flush WC, pedestal wash hand basin
- Living Room
- 4.95m x 4.88m (16'3" x 16'0")
Laminate wood floor, spotlighting, bay window - Kitchen/Dining Area
- 4.88m x 3.38m (16'0" x 11'1")
Range of high and low level units, quartz worktops, under bench electric oven, 4 ring gas hob, quartz splashback, stainless steel and glass extractor fan, integrateed fridge freezer, integrated dishwasher, 1.5 bowl inset stainless steel sink unit, spotlighting - Pantry
- Range of high and low level units, plumbed for washing machine
- First Floor Landing
- Walk in storage cupboard
- Principle Bedroom
- 4.95m x 3.53m (16'3" x 11'7")
Laminate wood floor - Ensuite Bathroom
- Low flush WC, pedestal wash hand basin with vanity unit, half tiled wall, fully tiled shower cubicle with double shower
- Bedroom 2
- 3.1m x 2.46m (10'2" x 8'1")
- Bedroom 3
- 3.48m x 2.24m (11'5" x 7'4")
- Bathroom
- Pedestal wash hand basin, low flush WC, bath with tiled wall, spotlighting aand extractor fan
- Outside
- Two allocated parking spaces enclosed rear garden in lawn with paved sitting area





