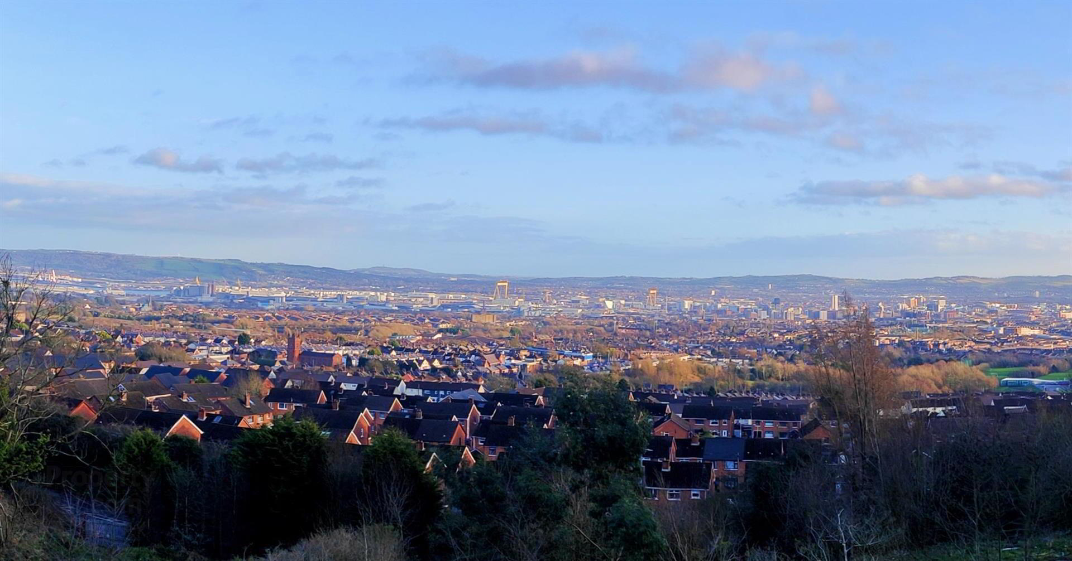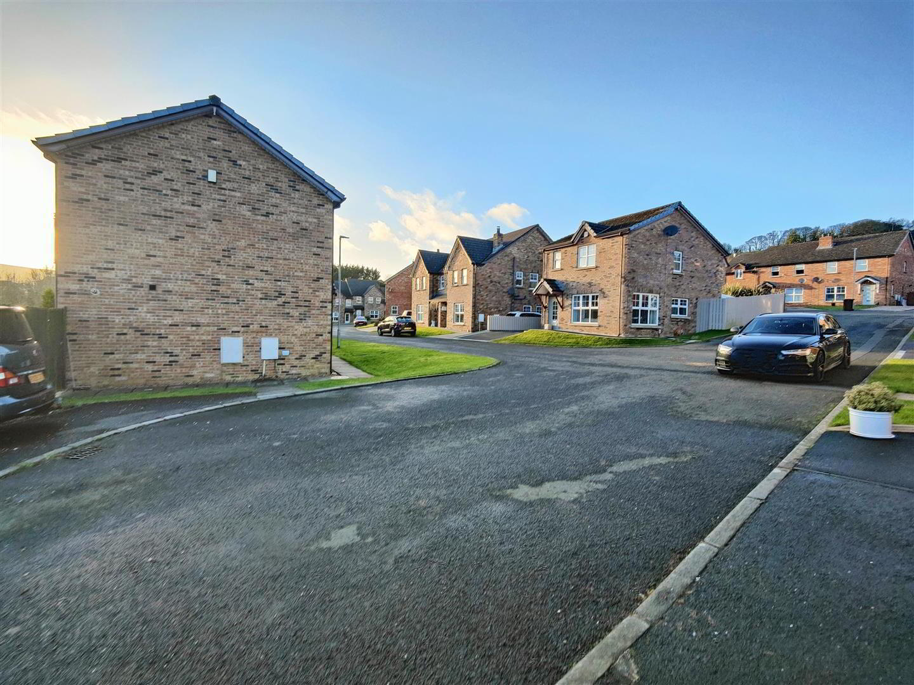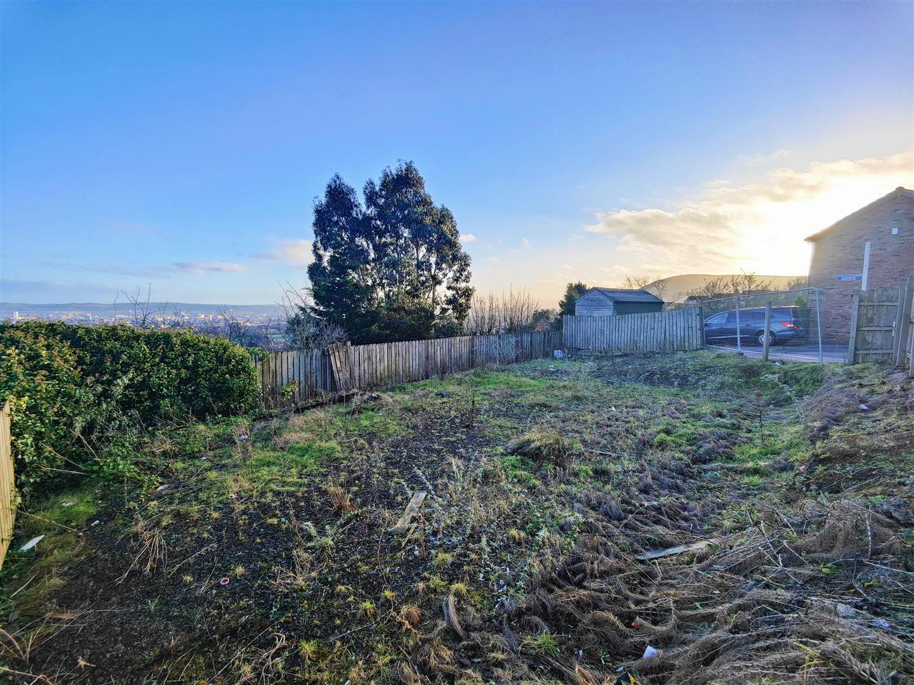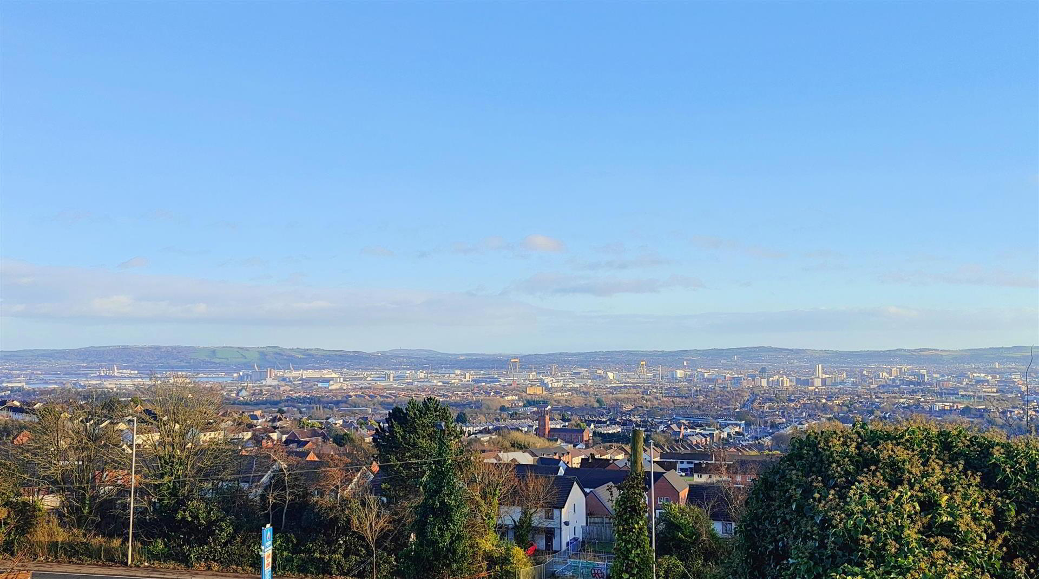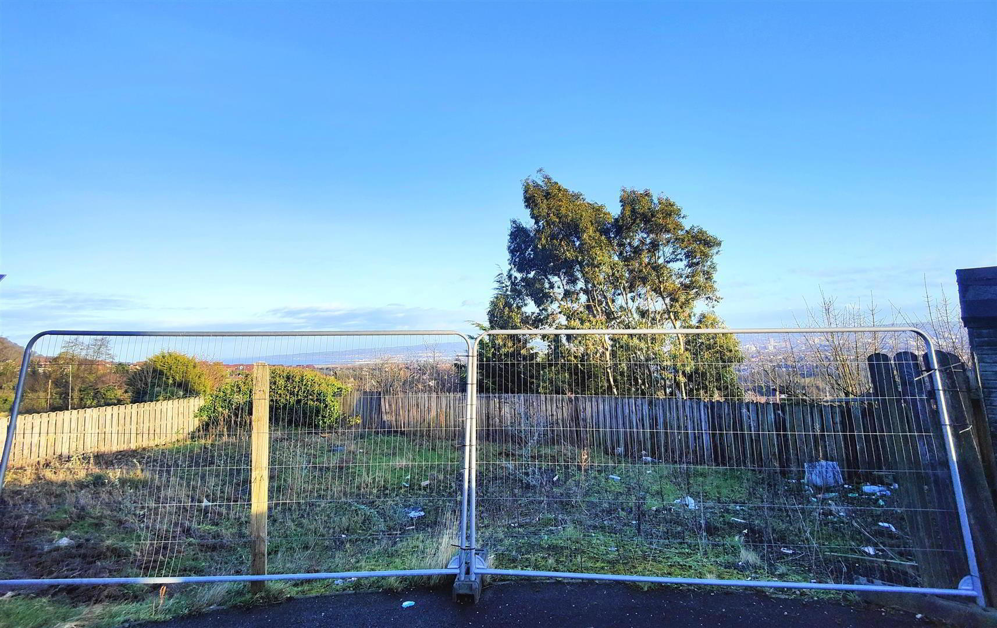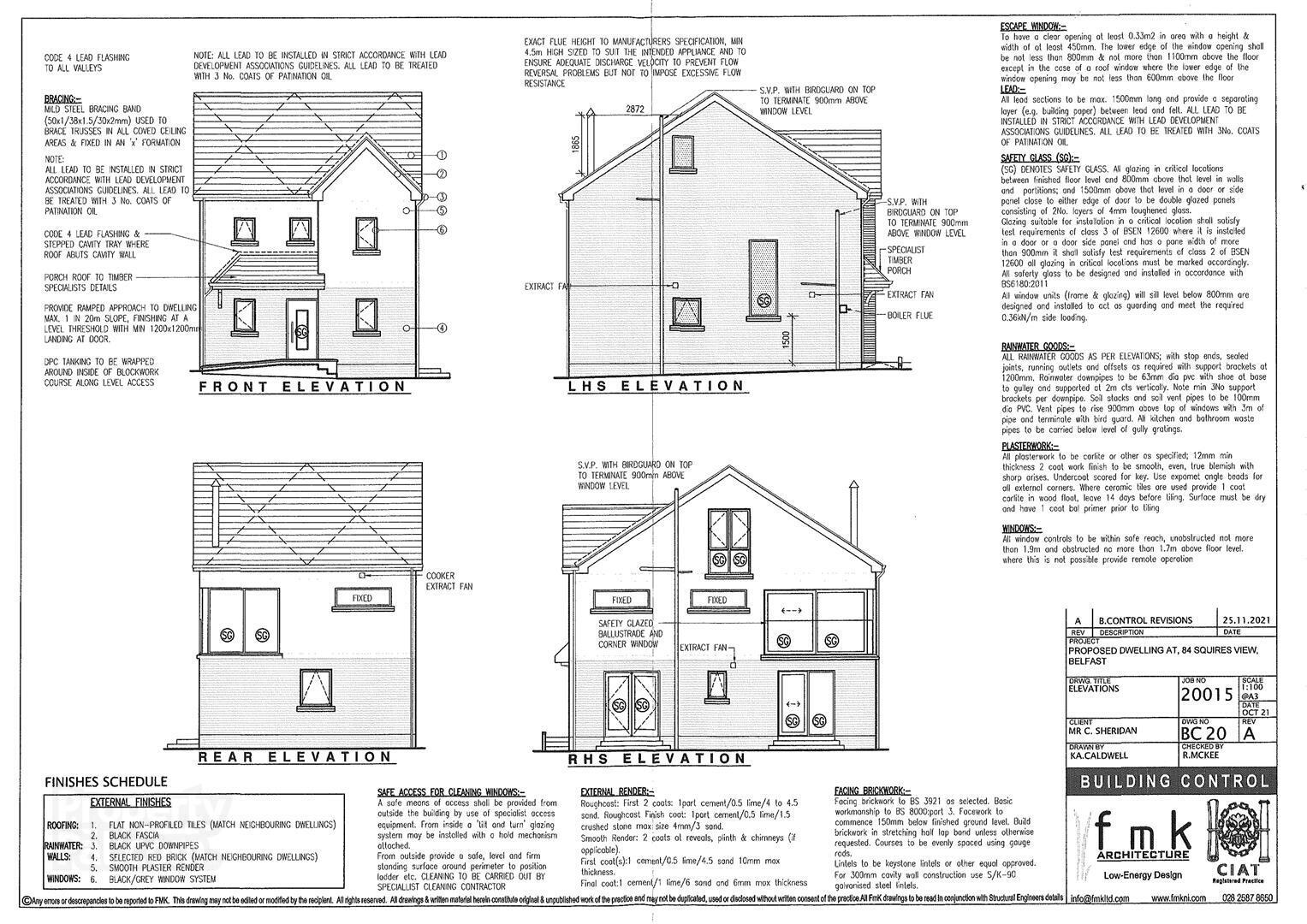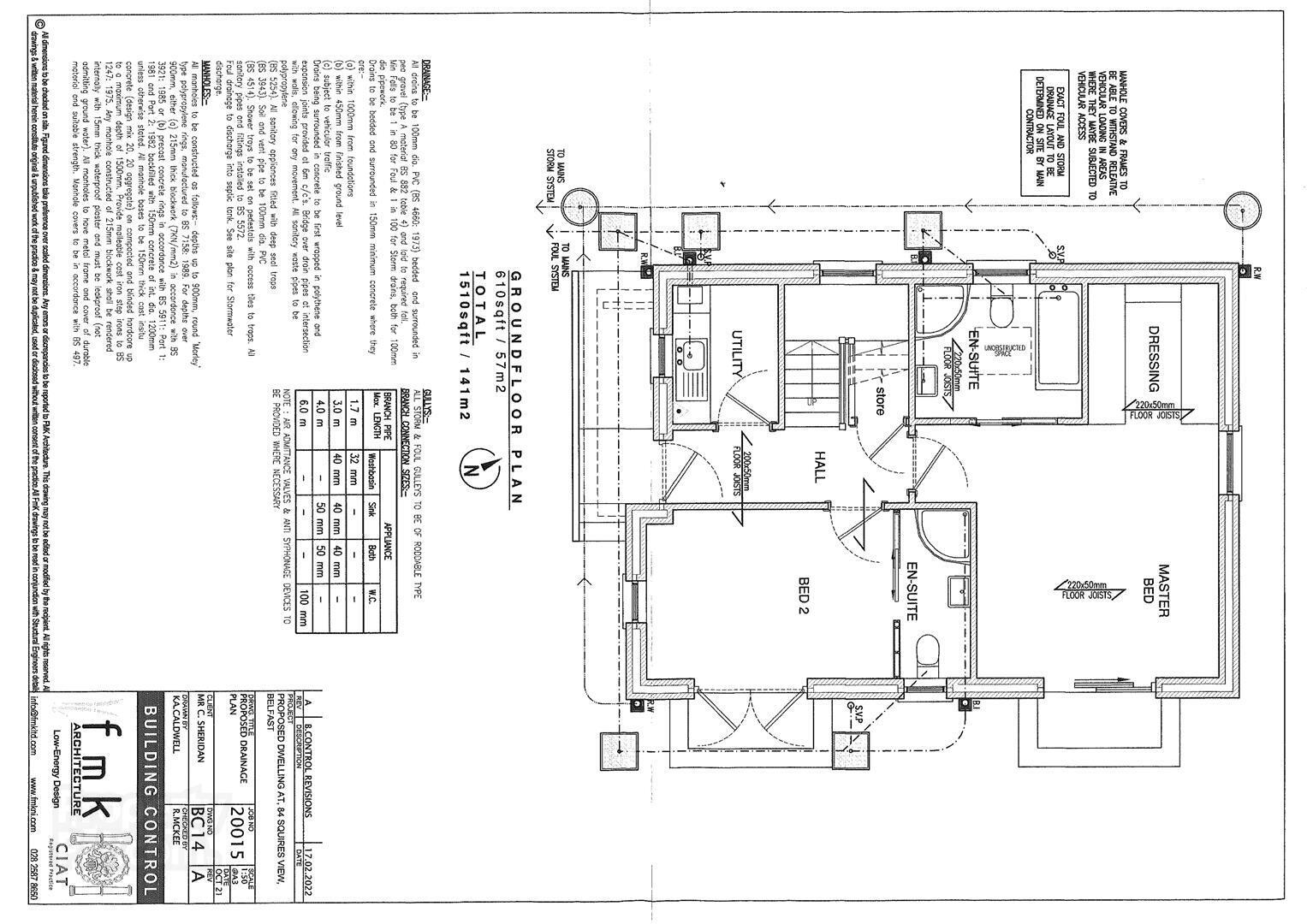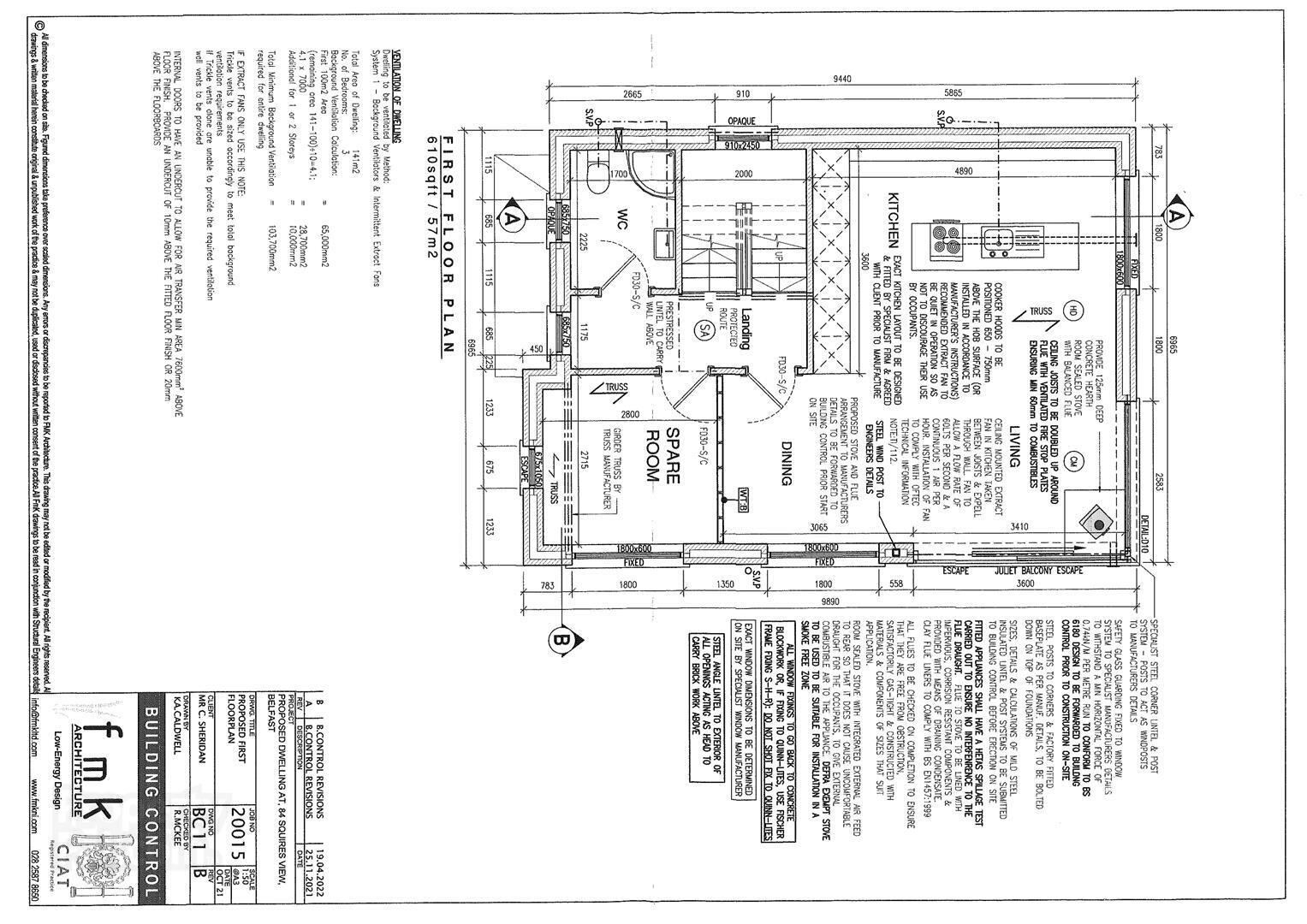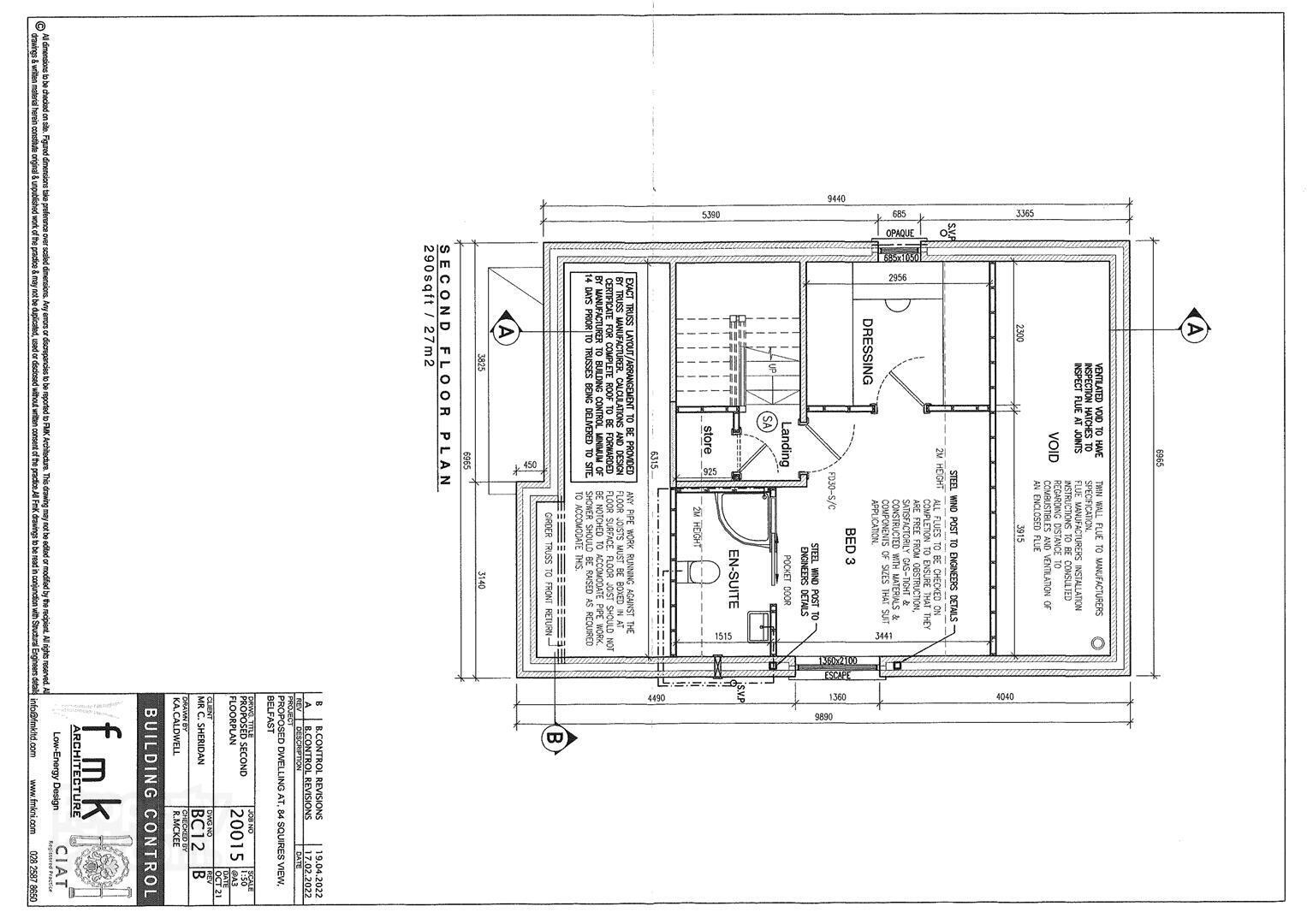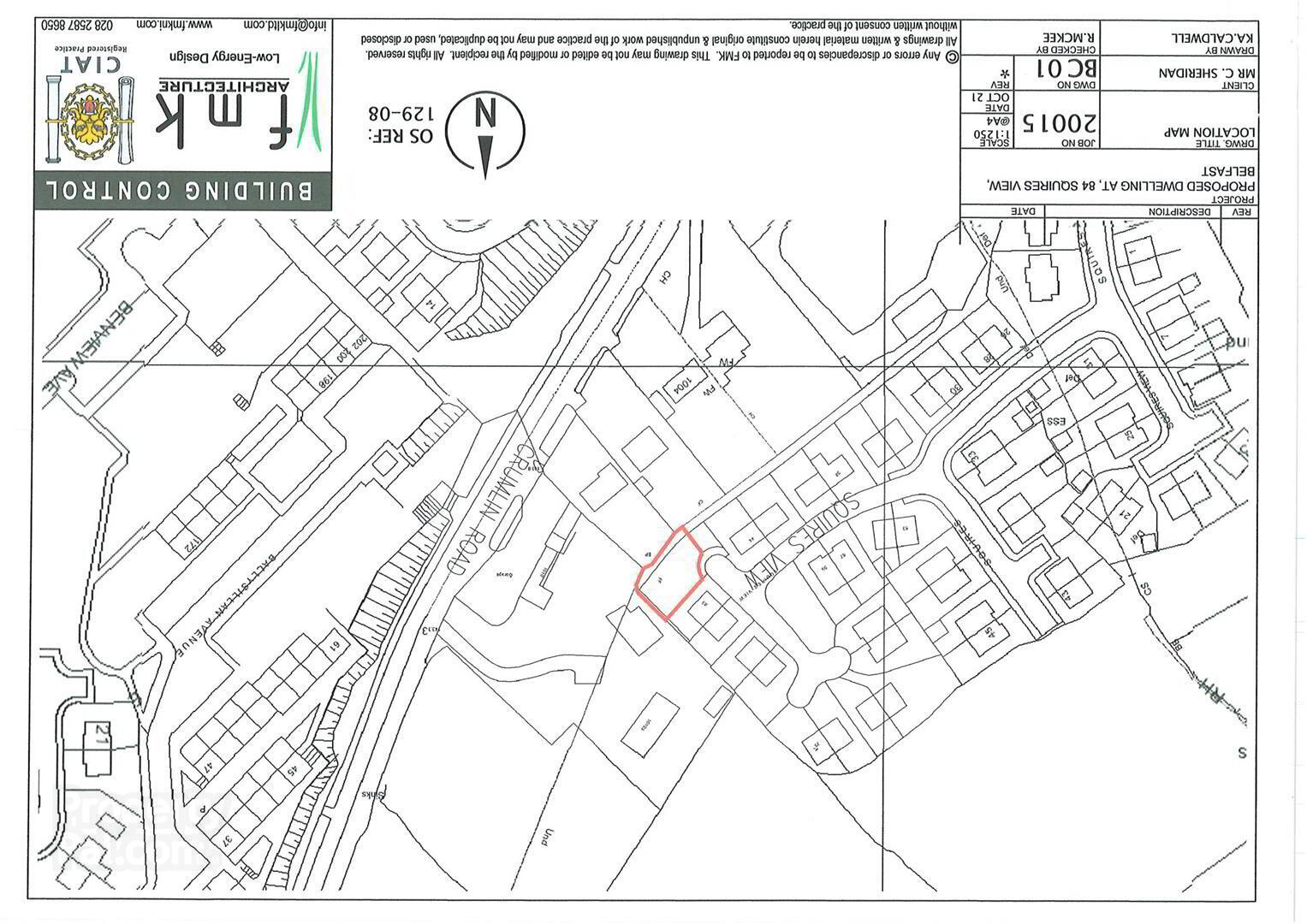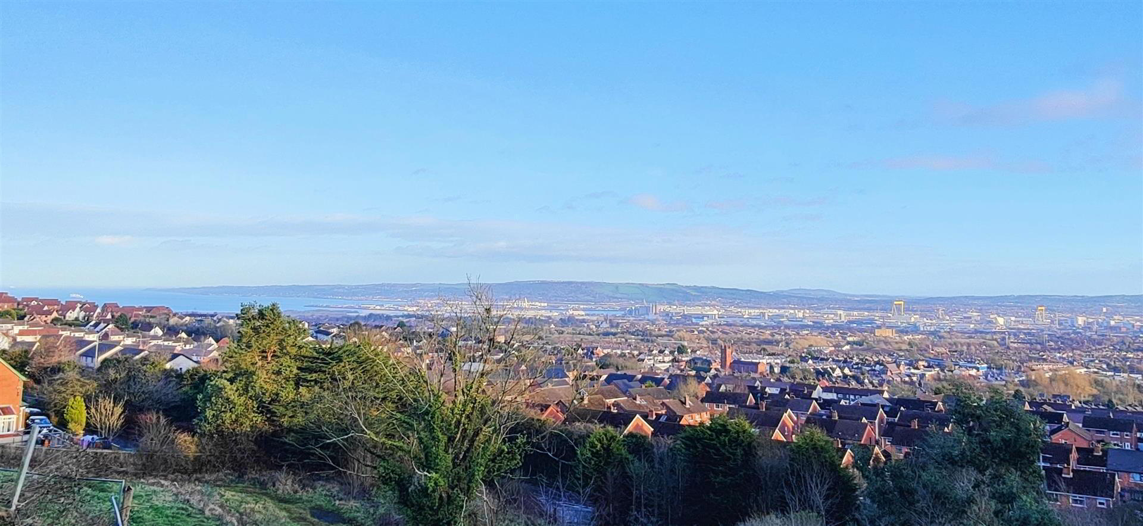
Features
- Stunning Site for A 1510 sq foot Detached Villa
- Panoramic Views Over Belfast Lough.
- 4 Bedrooms Open Plan Living Dining
- Open Plan Kitchen
- 4 Bathrooms Plus Dressing Room
- Utility Laundry Room
- Designed For Wood Burner and Gas Heating
- Secure Carparking
- Cul De- Sac Position
- Unique Opportunity.
A unique opportunity to purchase a building plot with planning permission passed to construct a 1510 sq ft detached residence. The site affords fabulous far reaching views over Belfast Lough and beyond and offers the opportunity to construct a fabulous 4 bedroom 4 bathroom detached home within this exceptionally popular location.
Opportunities of this nature seldom present themselves and we strongly recommend immediate action to avoid disappointment.
Call on Site to view.
- Entrance Hall
- Under stairs cloaks
- Utility Room 2.22 x 1.70 (7'3" x 5'6")
- Bedroom 4.06 x 3.90 (13'3" x 12'9")
- Sliding patio doors
- Dressing Room 2.69 x 2.10 (8'9" x 6'10")
- En-suite Bathroom
- Bedroom 4.00 x 2.71 (13'1" x 8'10")
- Double Glazed patio doors
- En-suite Shower Room
- First Floor
- Landing
- Bedroom 2.80 x 2.71 (9'2" x 8'10")
- Shower room
- Kitchen- Living- Dining 6.95 x 6.45 (22'9" x 21'1")
- Juliet Balcony
- Second Floor
- Landing
- Bedroom 3.91 x 3.44 (12'9" x 11'3")
- Dressing Room
- En-Suite Shower Room
- Outside
- Gardens front side and rear with driveway and carparking bays.


