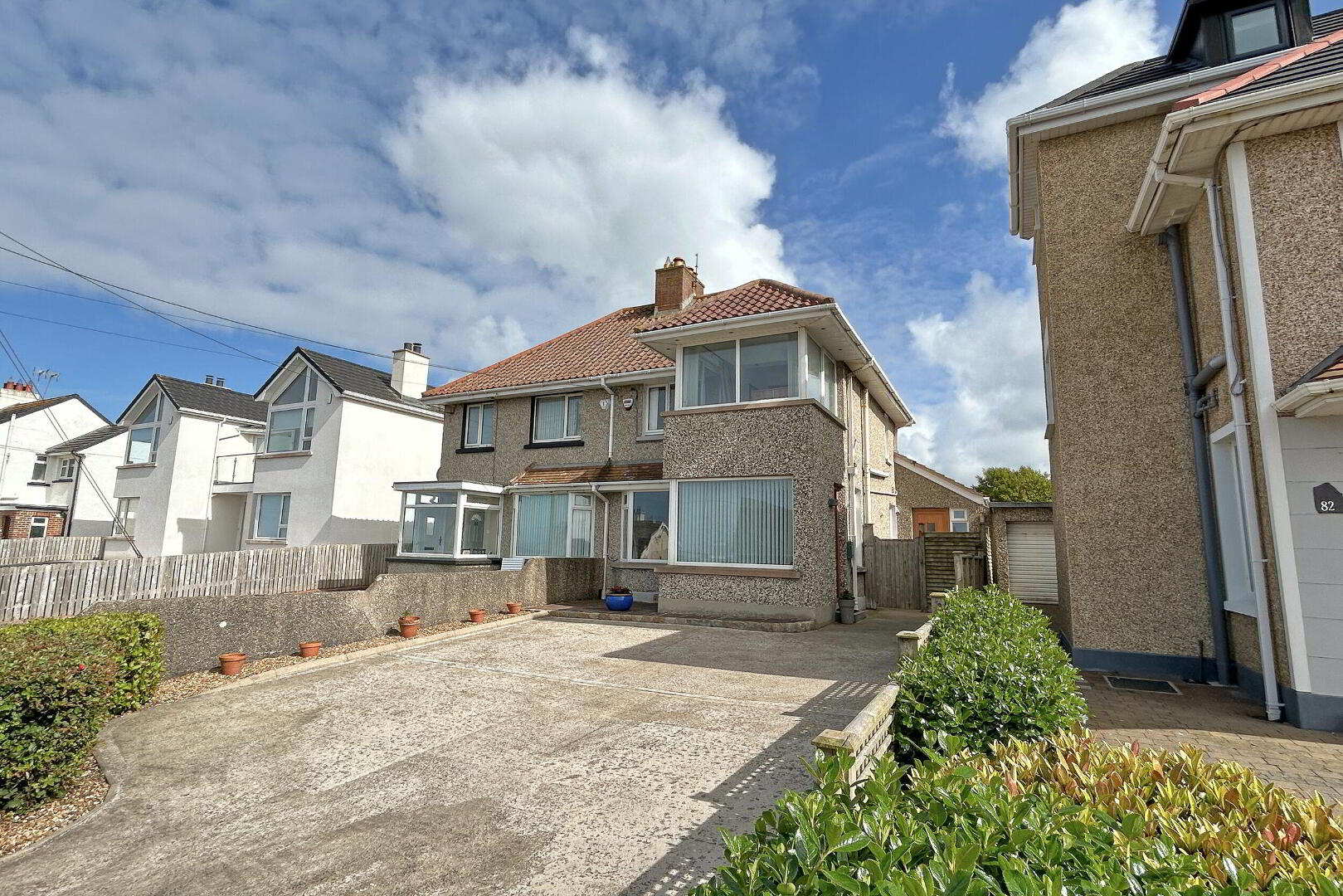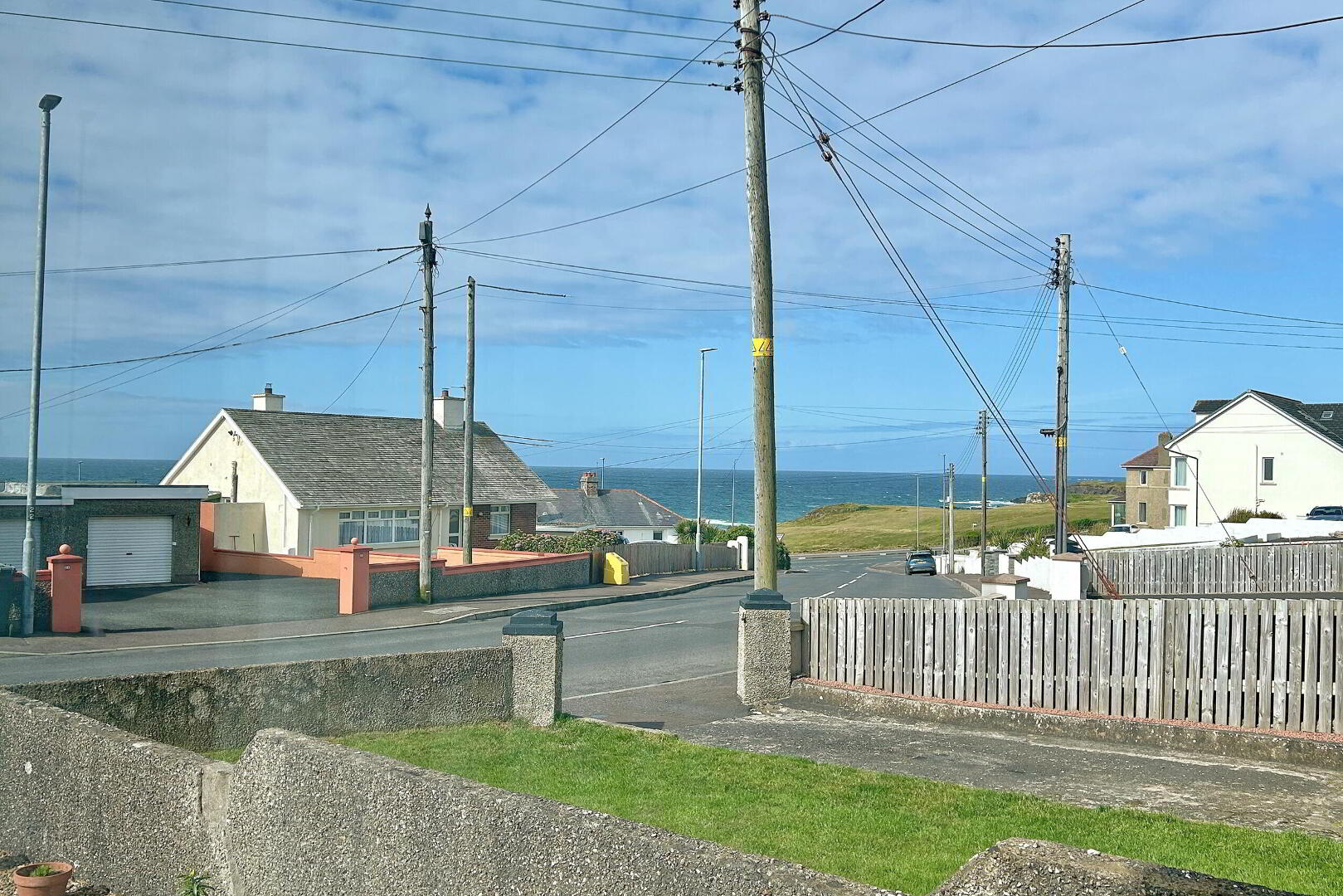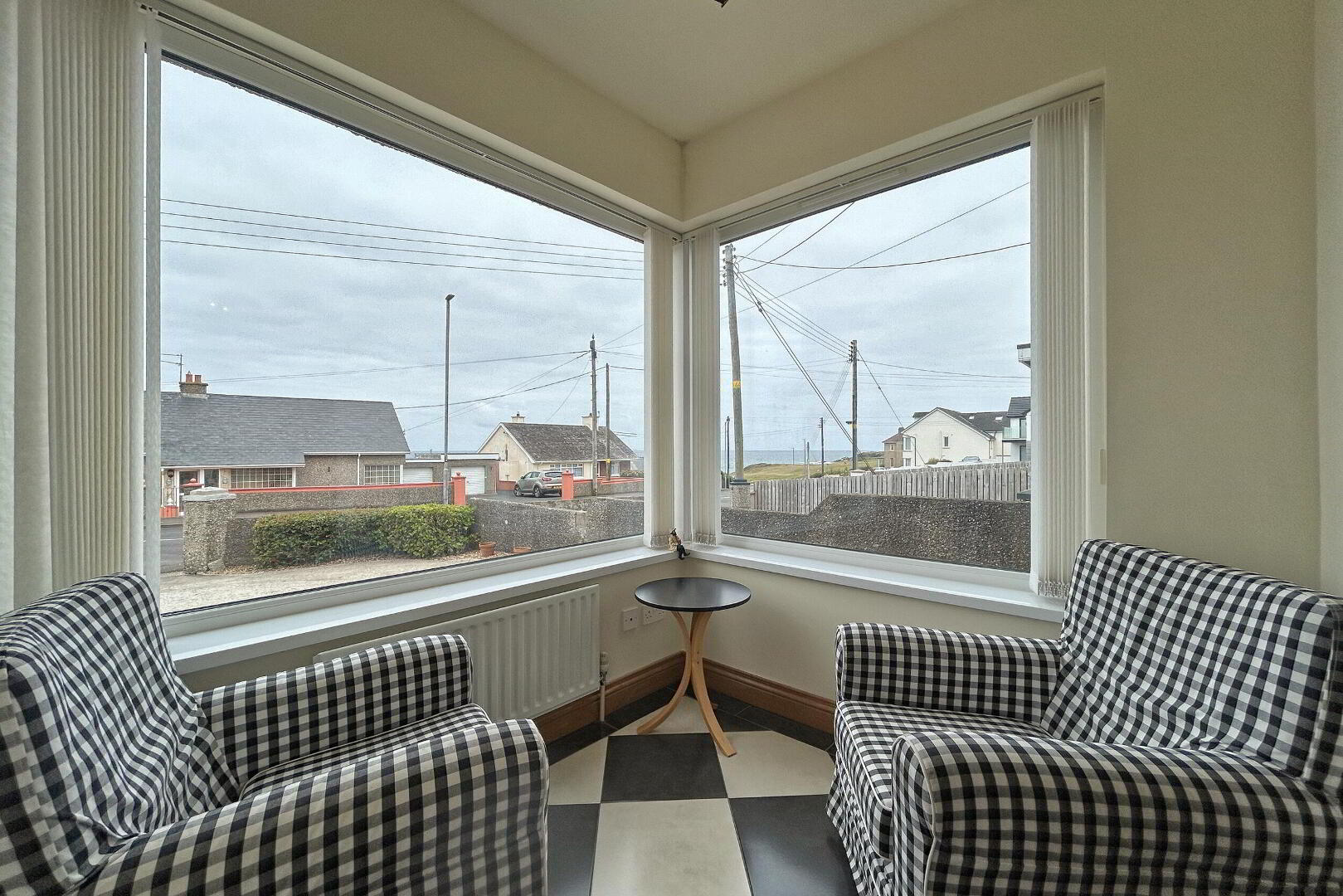


84 Millbank Avenue,
Portstewart, BT55 7DG
3 Bed Semi-detached House
Offers over £325,000
3 Bedrooms
1 Bathroom
3 Receptions
EPC Rating
Key Information
Status | For sale |
Price | Offers over £325,000 |
Style | Semi-detached House |
Typical Mortgage | No results, try changing your mortgage criteria below |
Bedrooms | 3 |
Bathrooms | 1 |
Receptions | 3 |
Tenure | Leasehold |
EPC | |
Heating | Oil |
Broadband | Highest download speed: 900 Mbps Highest upload speed: 300 Mbps *³ |
Stamp Duty | |
Rates | £1,421.58 pa*¹ |

Features
- Chain free.
- Sea views to the front.
- South facing garden and patio area to the rear.
- Pedestrian right of way to the golf course.
- Oil fired central heating.
- Double glazing in uPVC frames.
- Fully enclosed garden & patio area to the rear.
This traditional semi detached house is located on an excellent site adjacent to the Old Course of Portstewart Golf Club. The deceptively spacious property offers excellent accommodation, including three bedrooms and multiple reception areas. It features a private, enclosed garden with a patio area to the rear and also boasts partial sea views to the front. Situated on Millbank Avenue, a well established and highly desirable residential area of Portstewart, the house is within close proximity to the town and the Coast Road between Portrush and Portstewart.
- ENTRANCE PORCH 1.99m x 2.13m
- Tiled flooring.
- ENTRANCE HALL
- Wood flooring.
- CLOAKROOM 1.18m x 1.92m
- Toilet; wash hand basin.
- LOUNGE 3.0m x 2.97m
- Bay window to the front; cast iron fireplace with tiled hearth & wood surround; open to dining area.
- DINING AREA 3.31m x 2.96m
- Access to kitchen; glass panel doors leading to sun room.
- KITCHEN 3.62m x 1.92m
- Range of fitted units; laminate work surfaces; stainless steel sink; double oven; gas hob with extractor fan over; integrated fridge freezer; space for dishwasher; tiled flooring.
- SUNROOM 3.52m x 2.61m
- Tiled flooring; access to boiler room.
- REAR PORCH 2.48m x 2.01m
- Tiled flooring; access to utility room; Patio doors to the rear.
- STUDY/BEDROOM 1.99m x 1.97m
- Wood flooring.
- W/C 0.75m x 1.36m
- Tiled flooring; toilet; wash hand basin.
- UTILITY ROOM 2.18m x 1.97m
- Plumbed for washing machine; tiled flooring; door to enclosed bin area.
- FIRST FLOOR
- LANDING
- Access to roof space.
- BEDROOM 1 3.33m x 2.96m
- Double to the rear; built in wardrobe.
- BEDROOM 2 3.02m x 2.97m At widest points
- Double to the front; sea views; built in wardrobe.
- BEDROOM 3 3.99m x 1.89m
- Single to the front; sea views; range of fitted furniture with vanity wash hand basin; wood flooring; spot lighting.
- BATHROOM 2.1m x 1.9m
- Panelled shower cubicle; toilet; vanity unit with wash hand basin; towel radiator; tiled flooring.
- EXTERIOR
- OUTSIDE FEATURES
- - Driveway to the front.
- Fully enclosed South facing garden to the rear with paved patio and decking area.
- Pedestrian right of way leading to the golf course.
- Outside light & tap.




