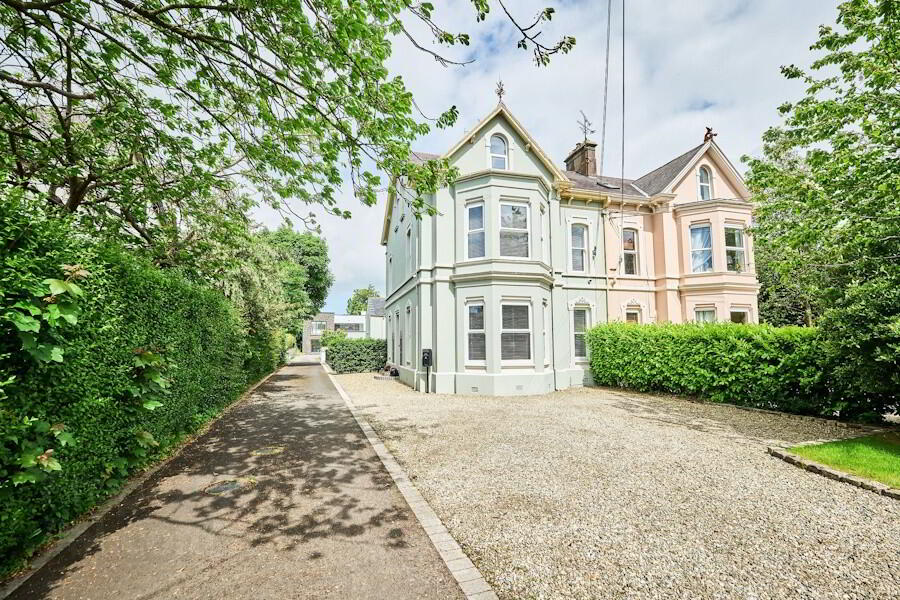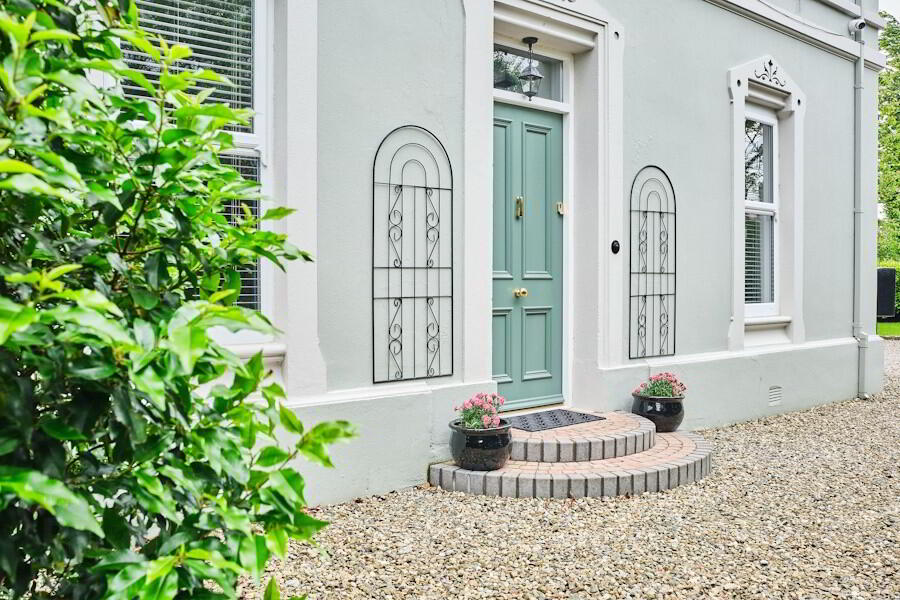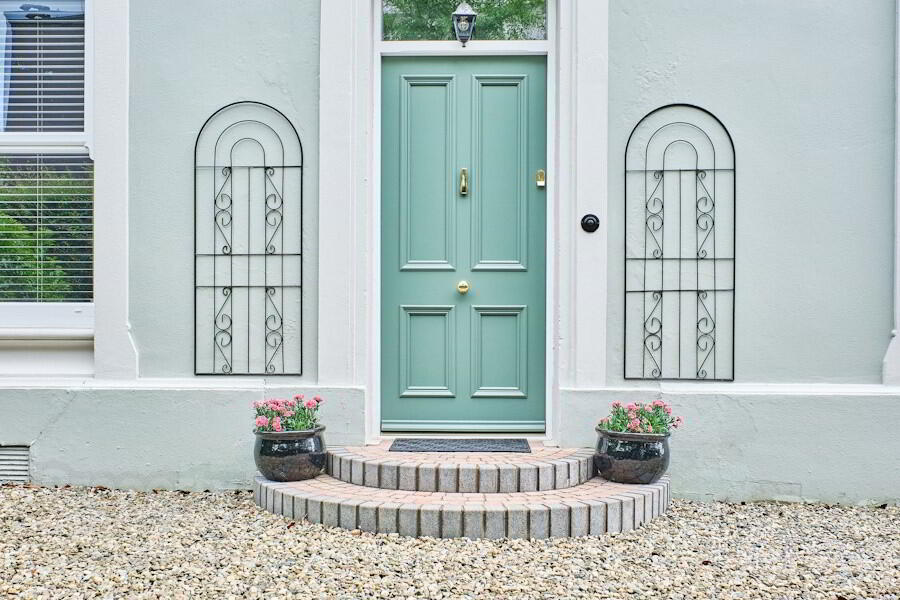


84 Lodge Road,
Coleraine, BT52 1NE
Exceptional Semi Detached Victorian Property
Sale agreed
5 Bedrooms
2 Bathrooms
4 Receptions
Property Overview
Status
Sale Agreed
Style
Semi-detached House
Bedrooms
5
Bathrooms
2
Receptions
4
Property Features
Tenure
Not Provided
Heating
Dual (Solid & Oil)
Broadband
*³
Property Financials
Price
Last listed at Offers Over £495,000
Rates
£2,941.20 pa*¹
Property Engagement
Views Last 7 Days
110
Views Last 30 Days
441
Views All Time
58,782

Exceptional Semi-Detached Victorian Property finished to the highest of standards and boasts original period features throughout.
The property is nestled in the most sought after residential location within the town, along Lodge Road which is only minutes walk from the town centre and on the cusp of the transport links to the world famous Causeway
Coastline.
This spacious property boast 5 bedrooms of which are 3 master bedrooms, dressing room, study, 3 reception rooms to include both formal & informal living spaces, formal dining room, open plan kitchen, rear sunroom, utility and two bathrooms all spread over 3 floors.
The property also boasts a generous plot with private car parking to the front, side and rear gardens for entertaining space.
This property is a true gem on the North Coast
Viewing is strictly by appointment only.
Ground Floor
Entrance Porch: 1.38m x 1.78m
Tiled flooring, panelled and painted walls, lighting.
Entrance Hall: 1.39m x 2.66m
Wooden flooring, panelled and painted walls, lighting.
Boot Room: 2.06m x 2.51m
Wooden flooring, panelled walls, lighting, phone & internet point.
Living Room: 4.34m x 6m
Wooden flooring, painted walls, lighting, panelled around windows, feature bay window, original marble
fire surround, insert & hearth with open fire.
Kitchen: 3.75m x 7.32m
Tiled wooden floor effect flooring, painted walls, lighting, exposed roof beams, eye & low level units
with quartz worktops and splash, LED unit lighting, integrated hob & ovens, dishwasher, sunken ‘Frankie’
sink, vertical radiators.
Dining Room: 3.14m x 4.34m
Carpet, papered walls, lighting, phone & internet points, feature panelled window.
Utility Room: 1.06m x 4.10m
Exposed concrete floor, painted walls, lighting, plumbing for washing machine & tumble dryer and houses central heating boiler.
Rear Porch / Sun Room: 2.74m x 3.98m
Original tiled floors, wall lighting, composite half door, exposed red brick wall.
W/C: 1.35m x 2.66m
Tiled floors, part tiled part painted walls, recessed lighting, white suite to include w/c, floating sink &
vertical towel radiator.
Snug / Informal Living Room : 3.96m x 6.18m
Tiled flooring with under floor heating, painted walls, feature lighting, cast iron radiators, feature portal style windows, patio doors leading to private rear garden, wood burning stove, TV point, access to attic storage.
Storage: 0.92m x 1.52m
Lighting & Shelving.
First Floor
Bedroom 1: 4.32m x 6.65m
Carpet, painted walls, lighting, bay window.
Bedroom 2: 4.03m x 4.35m
Carpet, painted walls, lighting.
Study / Bedroom 3: 3.70m x 3.82m
Carpet, painted walls, lighting, including hot press
(0.78m x 1.15m).
Dressing Room / Bedroom 4: 2.08m x 3.21m
Carpet, painted walls with feature papered wall, lighting, fitted wardrobes.
Bathroom: 2.30m x 2.65
Tiled flooring, fully tiled walls, recessed lighting, white suite to include modern w/c, floating sink ,fully tiled double walk in shower cubicle with power shower.
Second Floor
Bedroom 5: 2.11m x 3.87m
Carpet, painted walls, lighting, Velux window.
Bedroom 6: 4.39m x 5.40m
Carpet, painted walls, lighting.
Bedroom 7: 3.09m x 4.03m
Carpet, painted walls, lighting, access to eves storage.
Property is approached via a shared tarmac driveway with paved boarder, stoned car parking and lawn.
The side garden is also laid in a mix of lawn, paving and decorative stone.
Large rear garden sown in grass with paved outside dining / entertaining space.
Heating is via oil and solid fuel to both living rooms
Outside Tap & Lighting
Double Glazed UPVC Windows & Composite Doors
Approximate annual rates payable as per 2024:
£2,941.20





