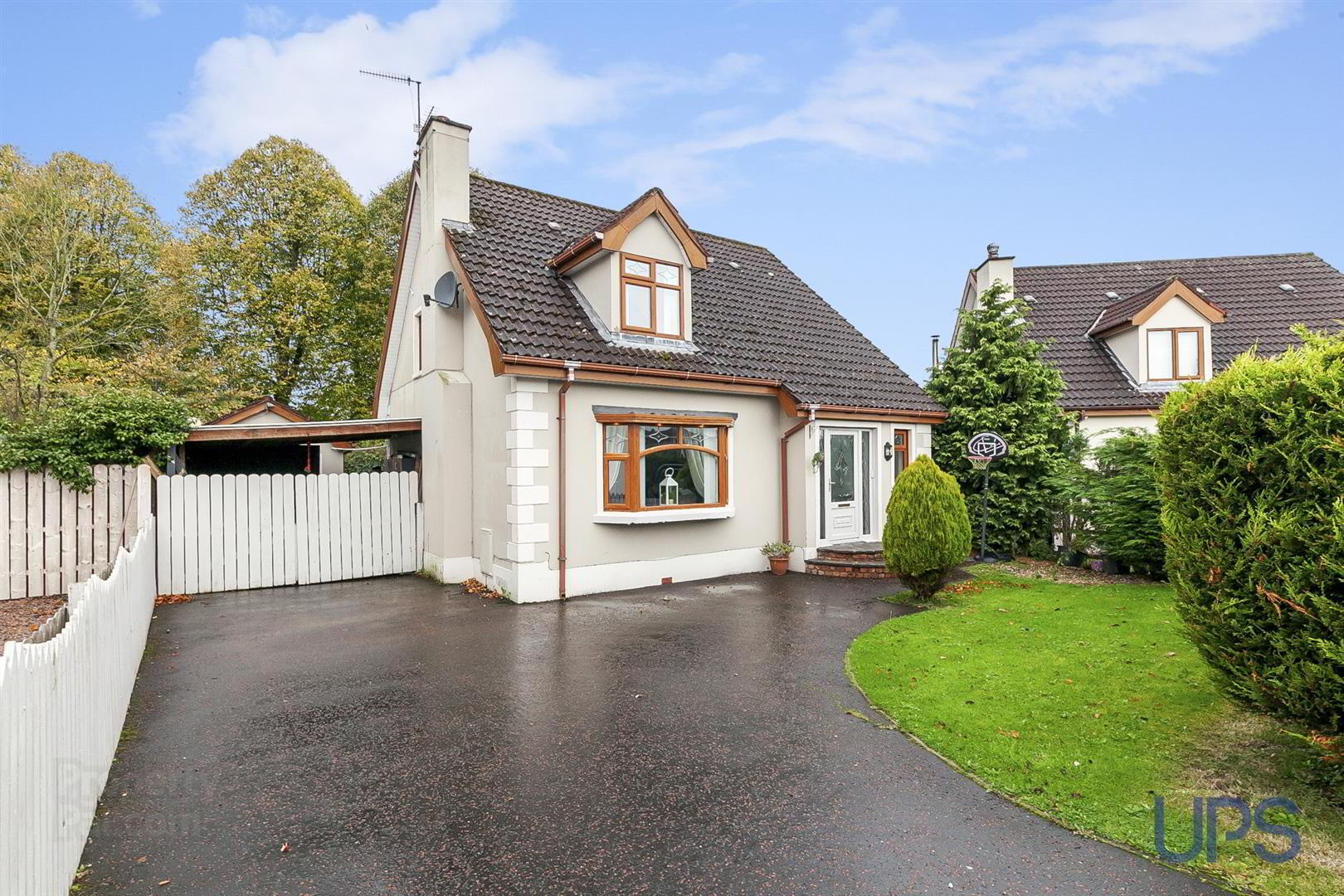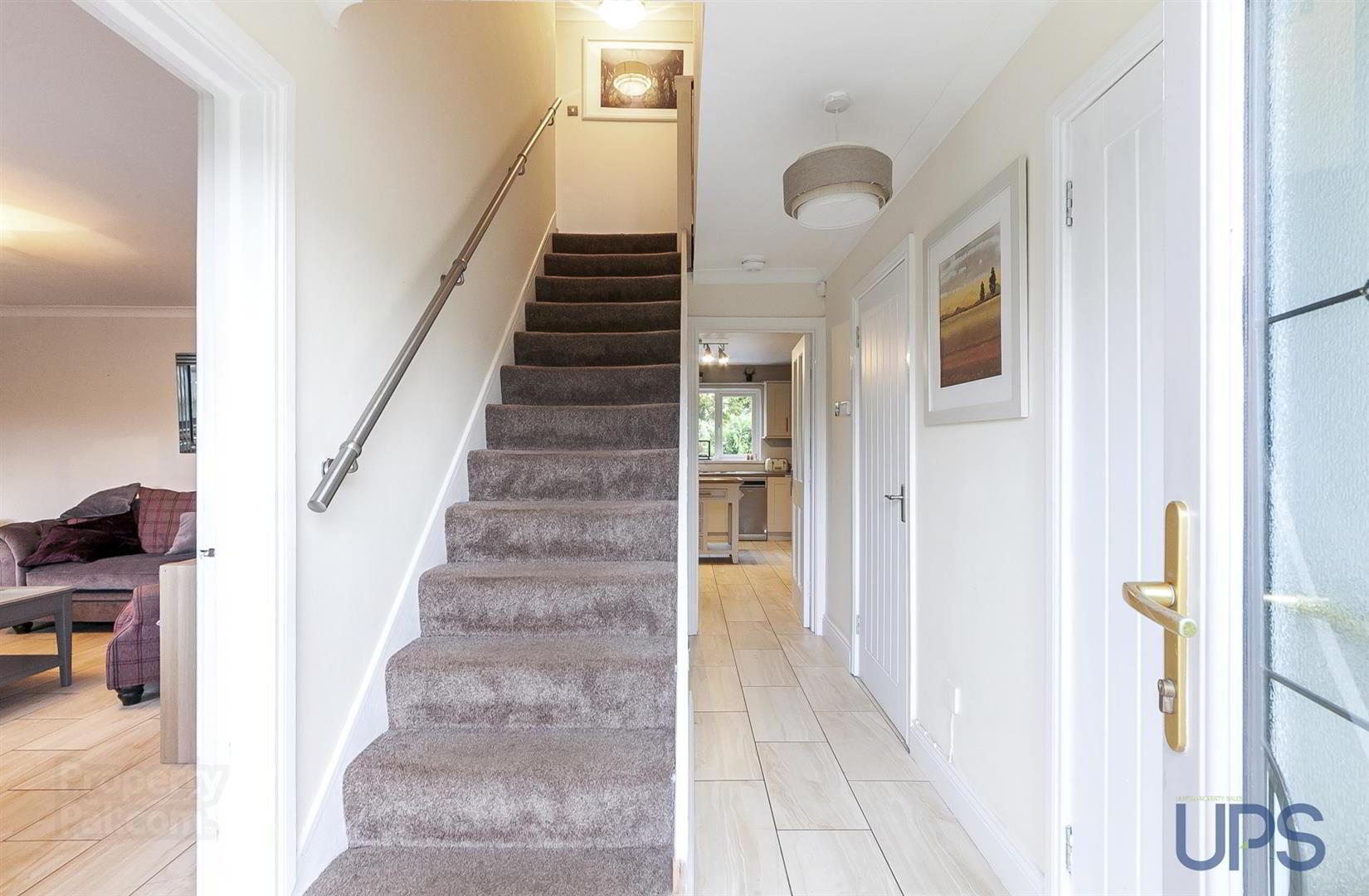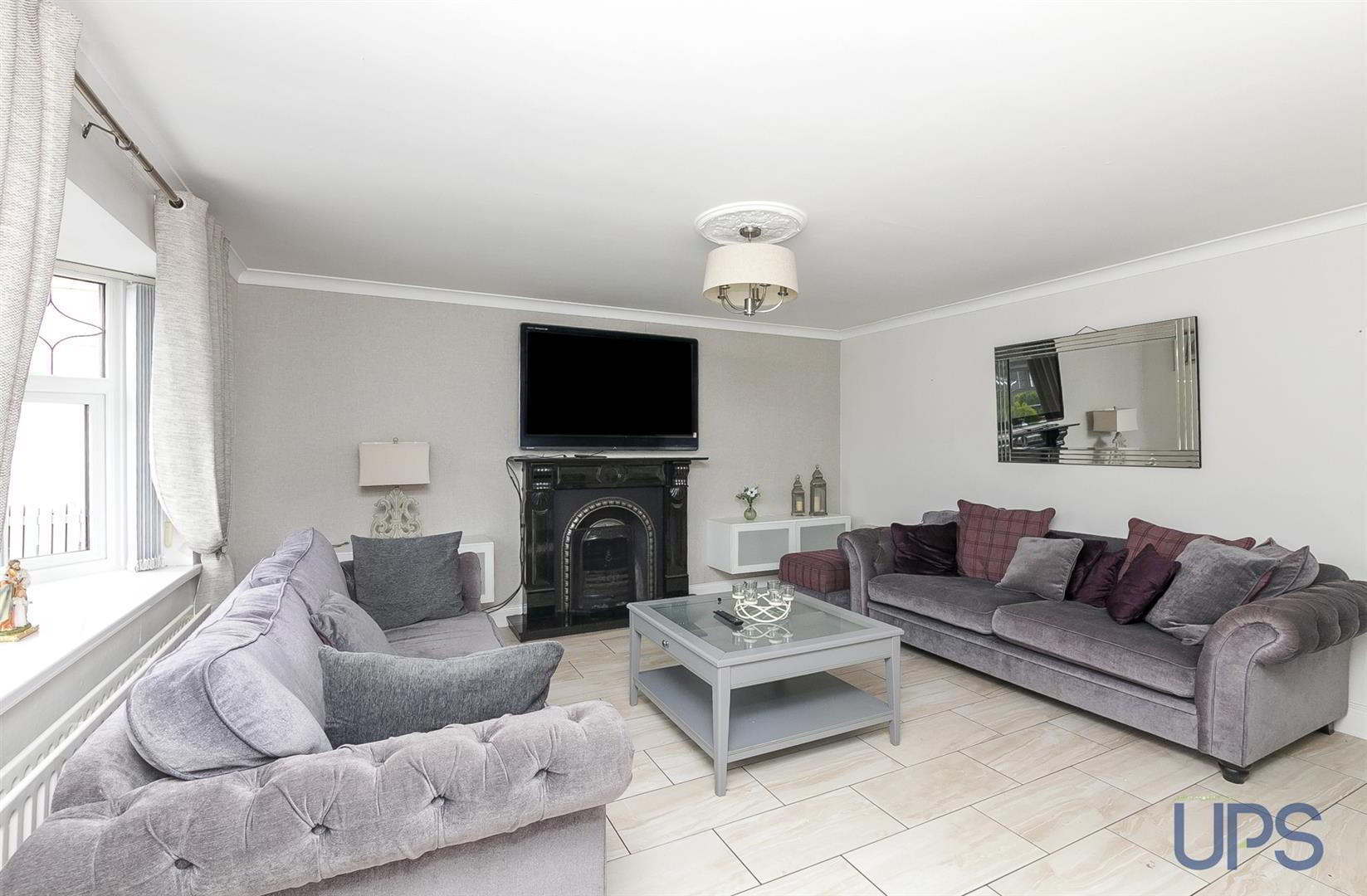


84 Glen River Park,
Glenavy, BT29 4FX
3 Bed Detached House
Sale agreed
3 Bedrooms
2 Bathrooms
3 Receptions
Property Overview
Status
Sale Agreed
Style
Detached House
Bedrooms
3
Bathrooms
2
Receptions
3
Property Features
Tenure
Freehold
Energy Rating
Broadband
*³
Property Financials
Price
Last listed at Offers Around £214,950
Rates
£1,087.50 pa*¹
Property Engagement
Views Last 7 Days
490
Views Last 30 Days
3,790
Views All Time
9,710

Features
- Sizeable, detached home perfectly set within this peaceful semi rural location that enjoys a South facing position.
- Three good sized bedrooms.
- Luxury upgraded white bathroom suite with beautiful tiling.
- Downstairs modern shower room.
- Bright and airy living room with bay window and an attractive fireplace.
- Fitted kitchen open plan to a sizeable dining and entertaining area.
- Conservatory.
- Oil fired central heating.
- Upvc double glazing.
- Off road carparking / detached garage.
The well-appointed accommodation extends to around 1379 sq ft and must be seen to be fully appreciated. The accommodation is briefly outlined below.
Three good-sized bedrooms and a luxury, up-graded white bathroom suite with beautiful tiling complete the first floor.
On the ground floor, there is a spacious and welcoming entrance hall with a conveniently located downstairs modern shower room, as well as a bright and airy living room that has a bay window and an attractive fire place with an open fire. In addition, a fitted kitchen that is open plan to a sizeable dining and entertaining area that provides access to a conservatory all adds further to the appeal of this wonderful home.
Other attributes include off-road car parking for a detached garage, oil-fired central heating, and Upvc double glazing, along with front and rear gardens.
This is a perfect opportunity to acquire a beautiful, detached home set within this highly sought-after development that rarely becomes available, and we have no hesitation in recommending viewing to avoid disappointment.
- GROUND FLOOR
- Upvc double glazed front door to;
- SPACIOUS ENTRANCE HALL
- Beautiful tiled floor, cornicing, storage cupboard.
- DOWNSTAIRS SHOWER ROOM 4.60m x 4.57m (15'1 x 15'0)
- Shower cubicle, thermostatically controlled shower unit, wash hand basin and storage unit, low flush w.c, towel warmer, extractor fan, tiled floor and walls, extractor fan.
- LIVING ROOM 15'1 x 15'0
- Beautiful tiled floor, cornicing, centre rose, bay window, attractive fireplace with open fire.
- KITCHEN 7.65m x 4.62m (25'1 x 15'2)
- Range of high and low level units, single drainer stainless steel 1 1/2 bowl sink unit, built-in hob and underoven, stainless steel extractor fan, partially tiled walls, beautiful tiled floor, open plan to;
- DINING ROOM 3.66m x 3.43m (12'0 x 11'3)
- Spotlights, vertical radiator, feature double doors to;
- CONSERVATORY 4.37m x 2.39m (14'4 x 7'10)
- Beautiful tiled floor, Upvc double glazed double doors to garden.
- FIRST FLOOR
- LANDING
- Storage cupboard.
- BEDROOM 1 4.60m x 3.61m (15'1 x 11'10 )
- Spotlghts.
- BEDROOM 2 3.91m x 3.71m (12'10 x 12'2)
- Spotlights, built-in mirrored slide robes, velux window.
- BEDROOM 3 4.06m x 2.87m (13'4 x 9'5)
- Velux window.
- LUXURY WHITE BATHROOM SUITE
- Roll top bath, telephone hand shower, double wash hand basin and storage drawers, low flush w.c, beautifully partially tiled walls and floor, spotlights.
- OUTSIDE
- Enclosed, low maintenance rear garden, off road carparking, front garden.



