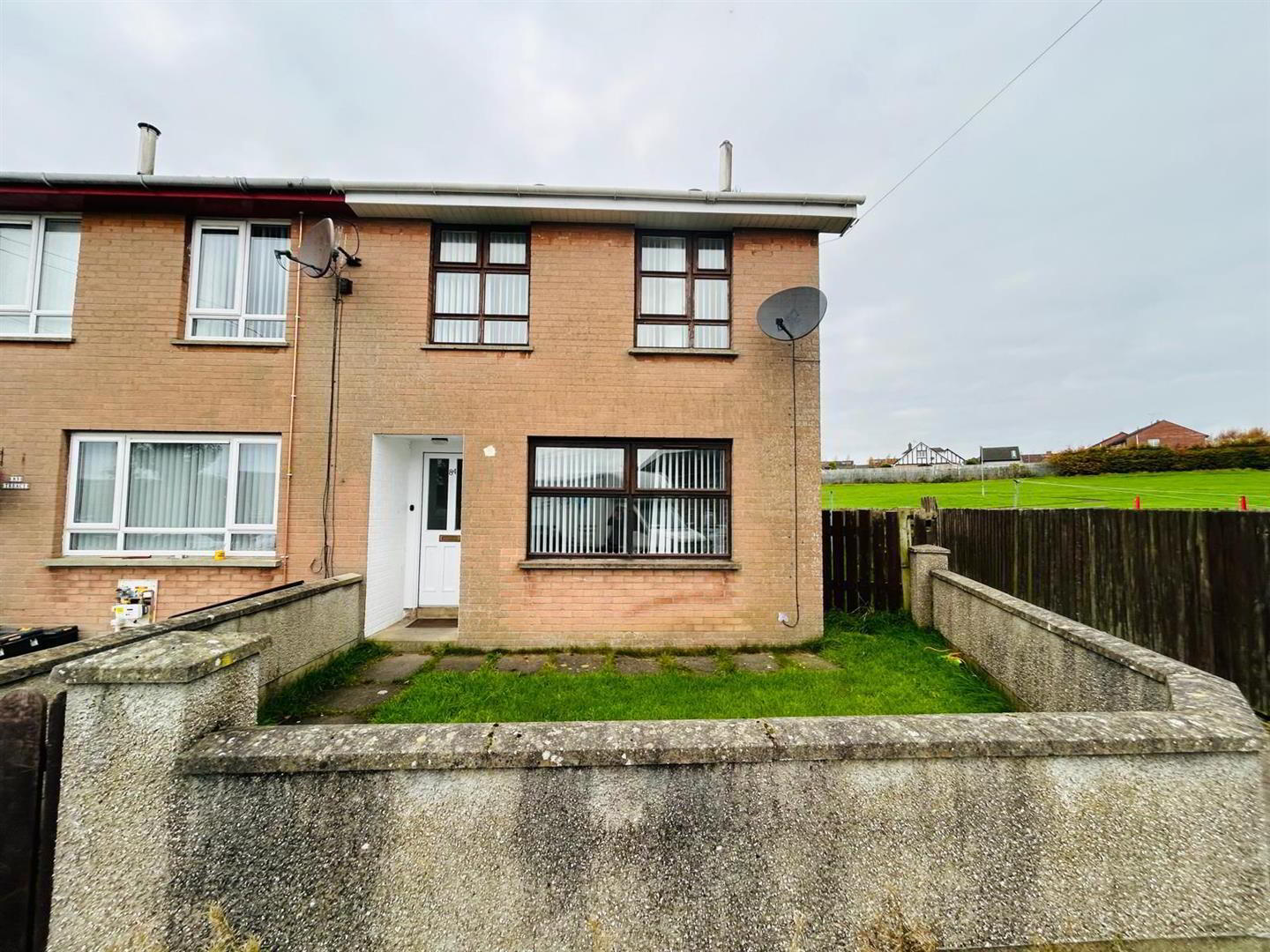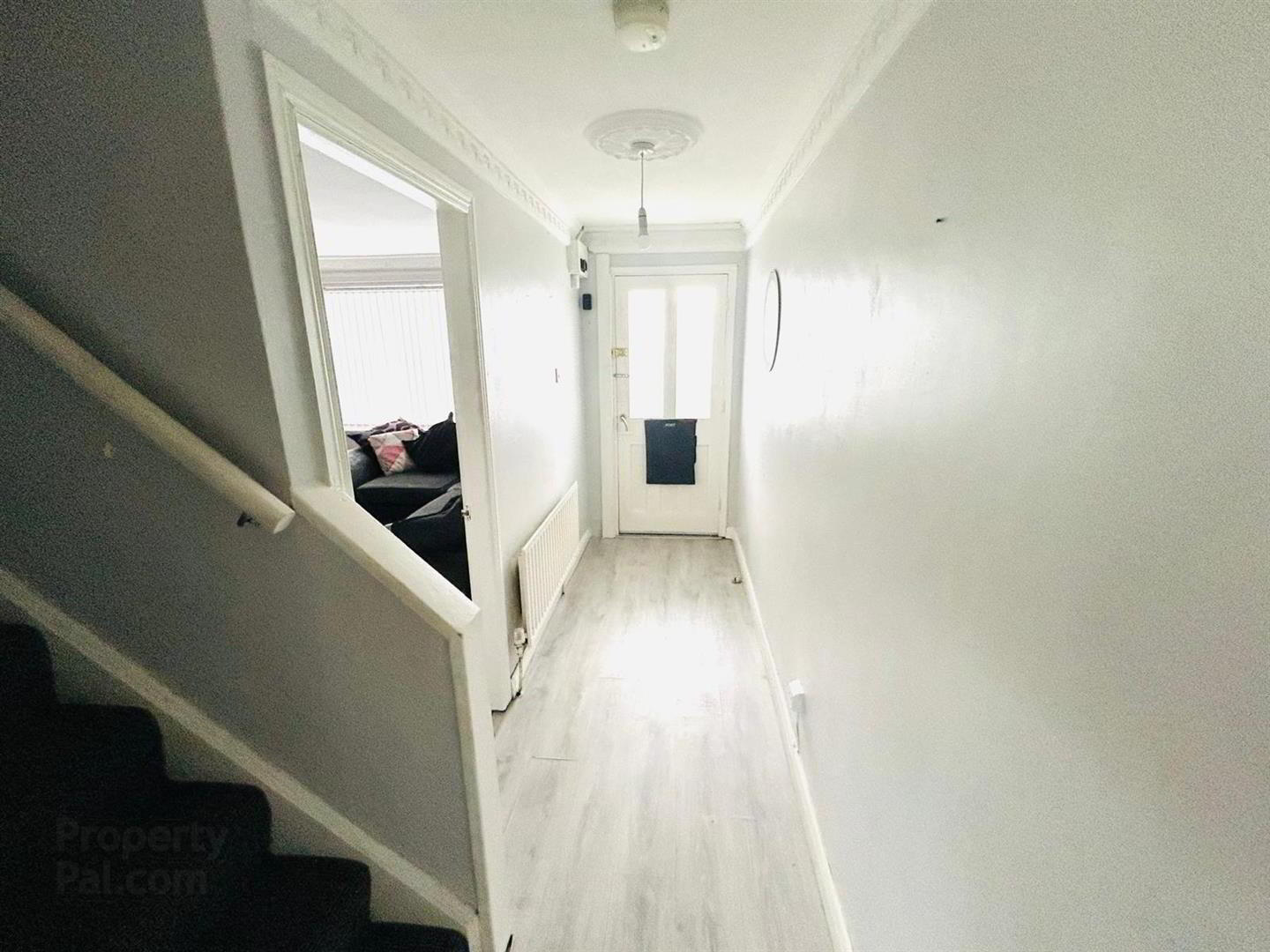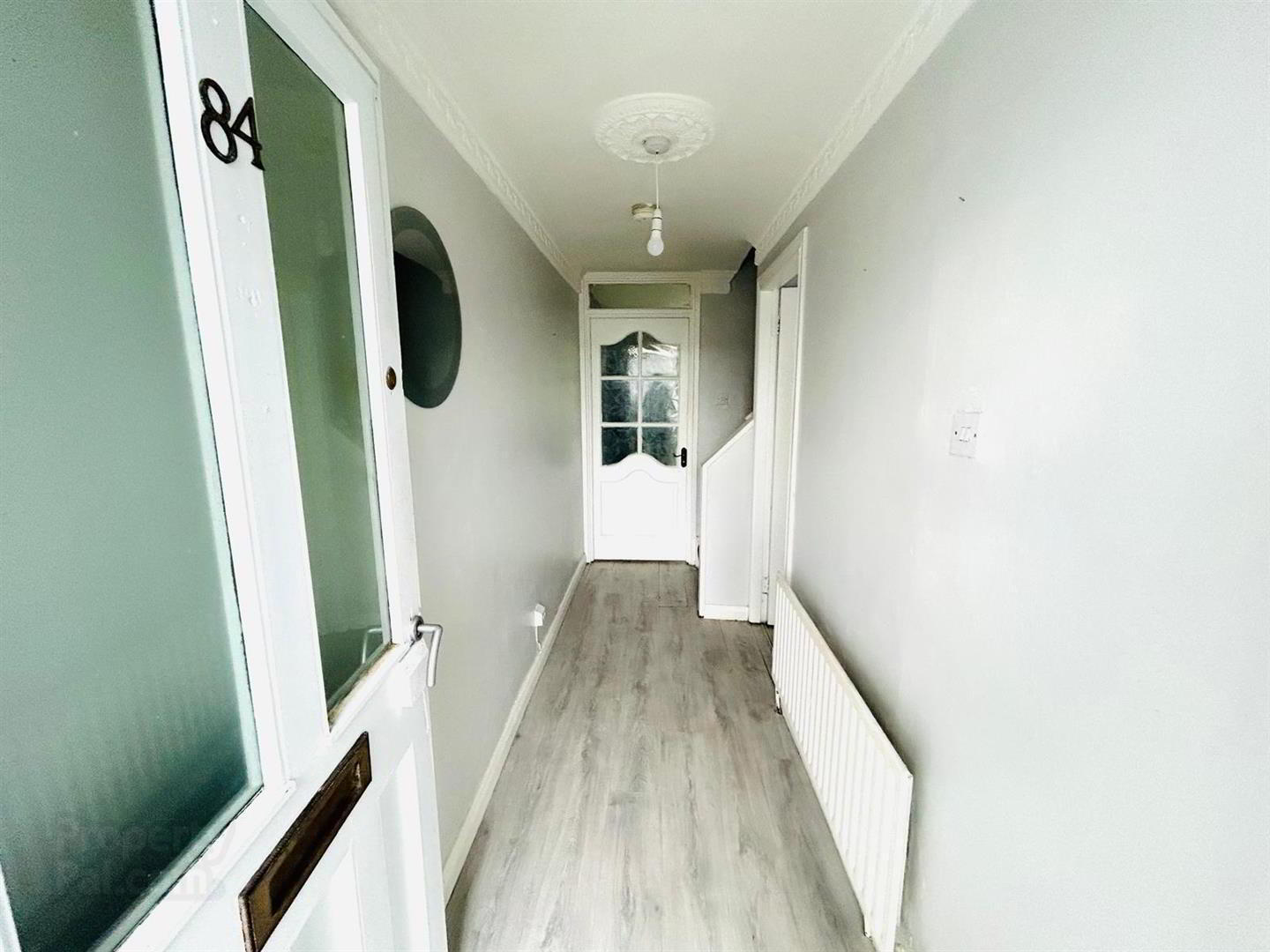


84 Ederowen Park,
Derry, BT48 8NZ
3 Bed End-terrace House
Asking Price £125,000
3 Bedrooms
1 Bathroom
1 Reception
Property Overview
Status
For Sale
Style
End-terrace House
Bedrooms
3
Bathrooms
1
Receptions
1
Property Features
Tenure
Not Provided
Broadband
*³
Property Financials
Price
Asking Price £125,000
Stamp Duty
Rates
£750.06 pa*¹
Typical Mortgage
Property Engagement
Views Last 7 Days
860
Views All Time
3,756

Features
- END TERRACE HOUSE
- 3 BEDROOM/1 RECEPTION
- GAS FIRED CENTRAL HEATING
- DOUBLE GLAZED WINDOWS
- CARPETS & BLINDS INCLUDED IN SALE
- LAWNS TO FRONT & REAR
- EPC RATING -
- An end of terrace home boasting good family accommodation in a popular development.
It benefits from gas fired central heating and lawns to front and rear.
This is an ideal home for first time buyers, families or investors.
VIEWING RECOMMENDED. - ACCOMMODATION
- HALLWAY
- Having ceiling cornicing, centre rose and laminated wooden floor.
- LOUNGE 3.84m x 3.48m (12'7" x 11'5")
- Having fireplace, ceiling cornicing, centre rose, laminated wooden floor.
- KITCHEN / DINING AREA 4.78m x 3.18m (15'8" x 10'5")
- Having eye and low level units, tiling between units, 1 1/2 bowl stainless steel sink unit with mixer taps, wired for cooker, stainless steel extractor hood, plumbed for washing machine, vented for tumble dryer, space for fridge/freezer, understairs storage with light, tiled floor.
- REAR HALLWAY
- Having storage cupboard and tiled floor.
- FIRST FLOOR
- LANDING
- Having airing cupboard.
- BEDROOM 1 3.78m x 2.64m (12'5" x 8'8")
- Having laminated wooden floor.
- BEDROOM 2 3.20m x 2.57m (10'6" x 8'5")
- BEDROOM 3 2.95m x 2.11m (9'8" x 6'11")
- Having laminated wooden floor.
- BATHROOM
- Comprising bath with shower attachment to taps and panelling around, whb with panelling around, wc, 1/2 height wooden panelled walls, wooden ceiling.
- EXTERIOR FEATURES
- Lawn to front bordered by wall.
Lawn to rear bordered by fence.
Access to mews. - ESTIMATED ANNUAL RATES
- £750.06 (NOV 2024)




