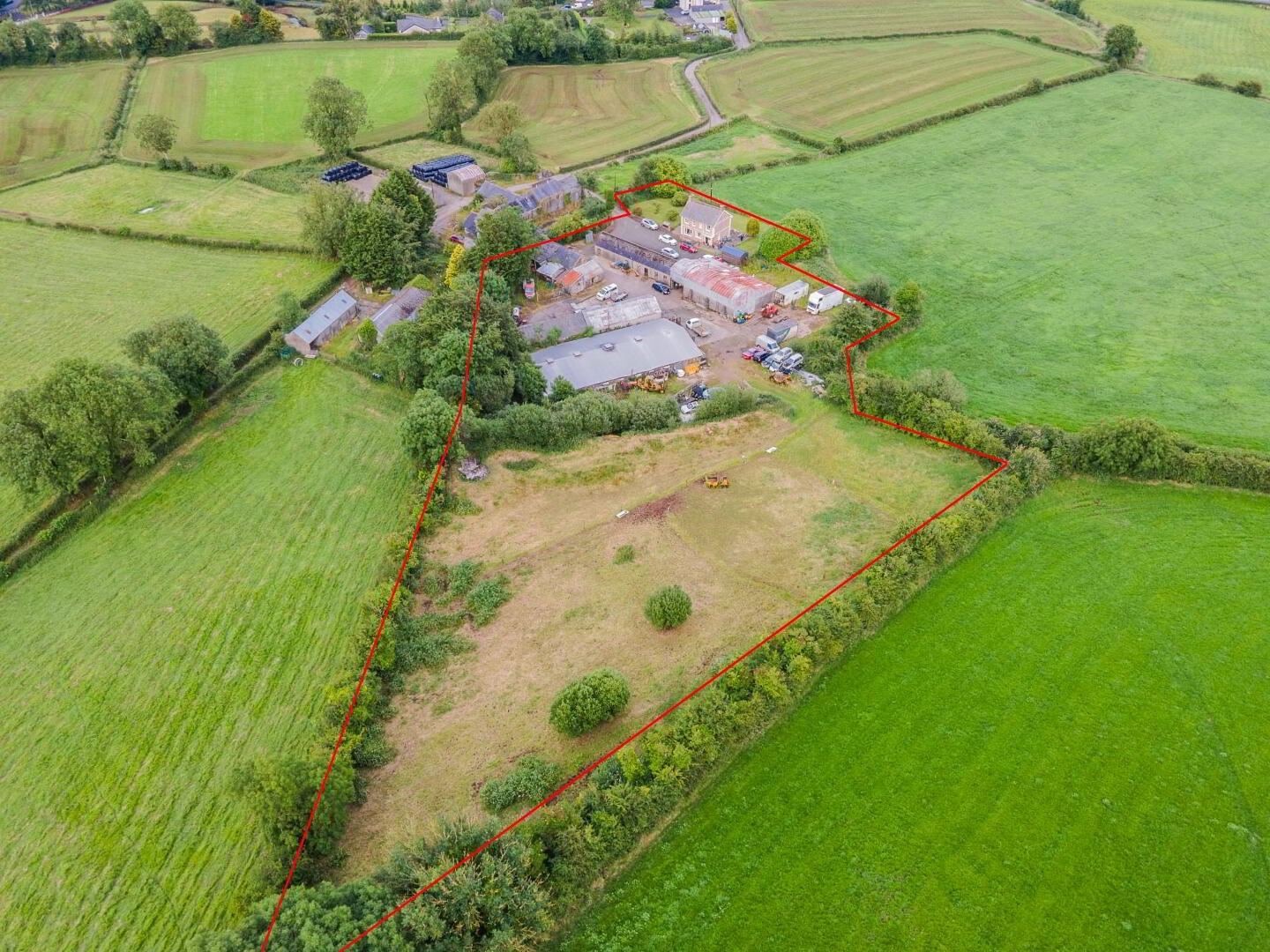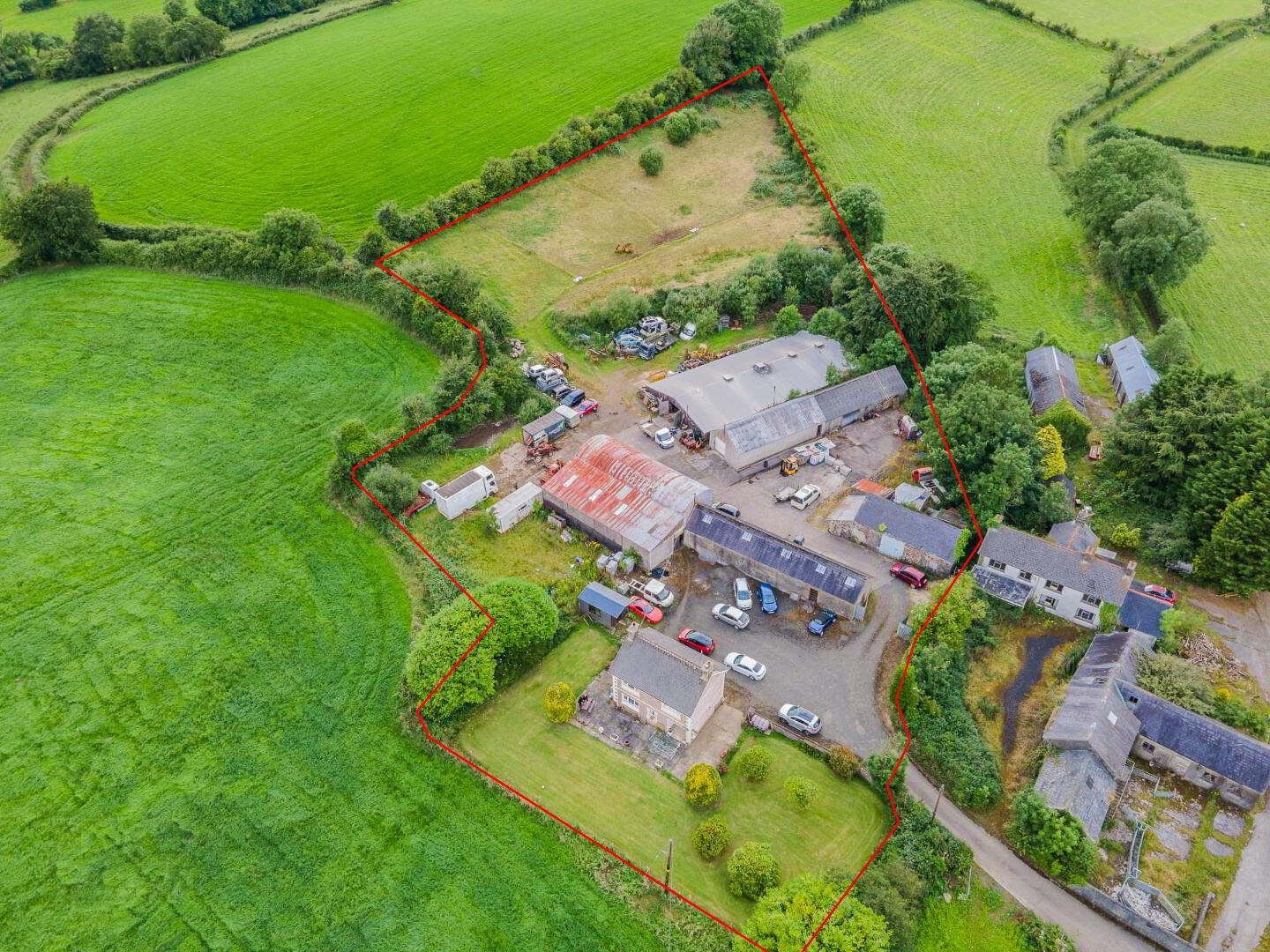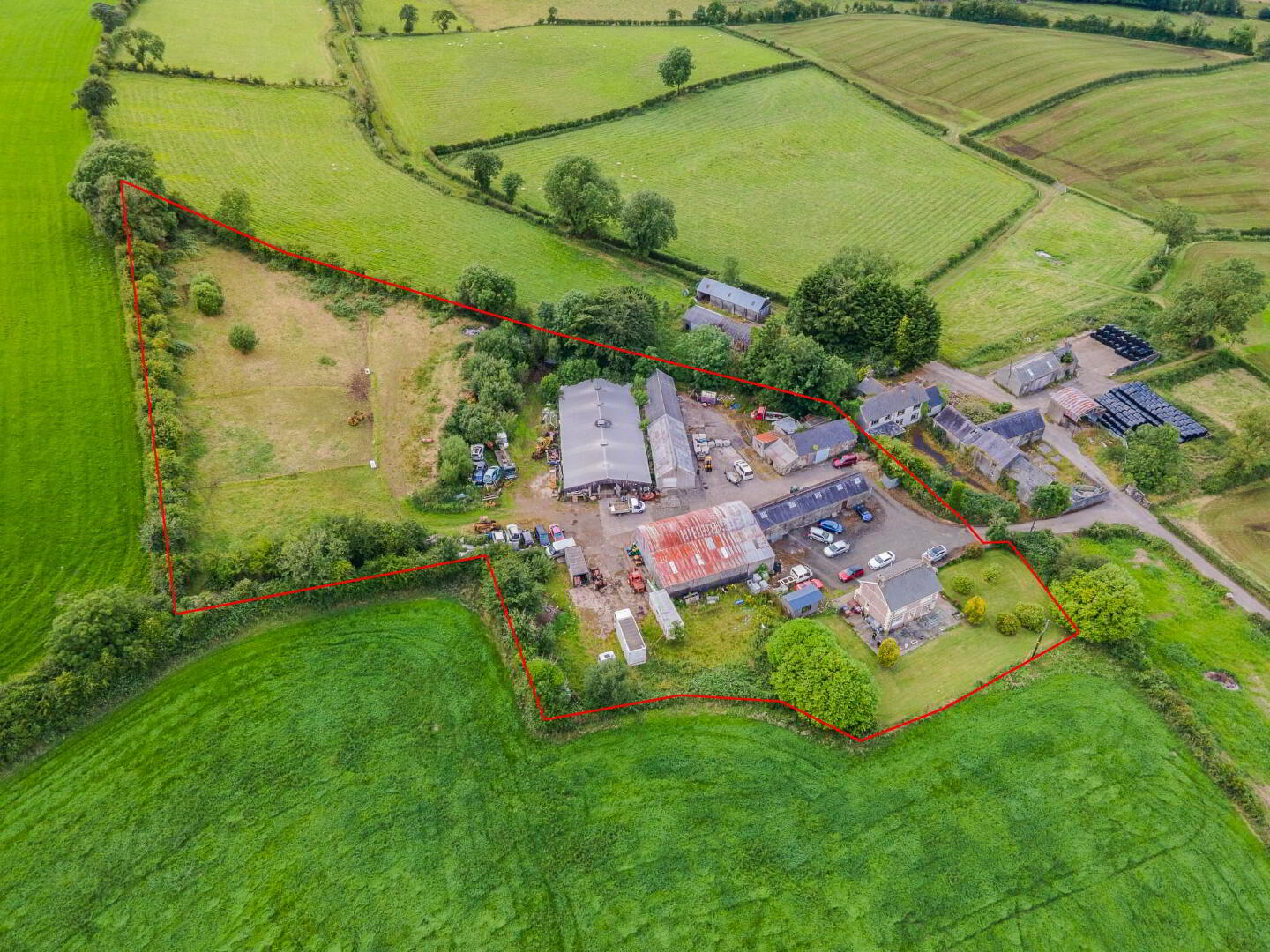84 Dunminning Road,
Cullybackey, Ballymena, BT42 1PE
Farm with 3 Bed Detached Farmhouse
Offers Around £300,000
3 Bedrooms
1 Bathroom
2 Receptions
Property Overview
Status
For Sale
Style
Detached Farmhouse
Bedrooms
3
Bathrooms
1
Receptions
2
Property Features
Size
2.8 acres
Energy Rating
Heating
Oil
Property Financials
Price
Offers Around £300,000
Property Engagement
Views Last 7 Days
436
Views Last 30 Days
1,700
Views All Time
21,032

Features
- Country House, Yard, Outbuildings & Paddock
- Various Outbuildings for a Range of Uses
- Three Bed Country House with Panoramic Views
- Oil Heating running Off AGA & uPVC Double Glazed Windows, Fascia and Soffits
- Planning Permission Granted for Ground Floor Extension
- Ideal Countryside Location with Total Site c. 2.8 Acre
- Approached by Concrete Shared Laneway
- No Forwarding Chain
Seldom does a property such as 84 Dunminning Road come to the open market in Ballymena and the surrounding areas. Offered in this attractive sale:
- Total Site of c. 2.8 Acres
- Incorporated into the site on offer is a three bedroomed detached home with planning permission to be extended, lawn, paddock, yard and extensive range of outbuildings.
- The property has been used for vehicle repairs and ports business over many years, hence the range of outbuildings.
- Approached by a short, shared concrete laneway off Dunminning Road.
- The potential this property has to offer is long listed, and we expect good interest with enquiries. We can only recommend early enquiry.
GROUND FLOOR ACCOMMODATION
HALLWAY 4’9 x 6’8 (1.5m x 2.1m)
Carpeted Flooring, Window to Front, Socket Points, Front Door.
LOUNGE 11’8 x 10’4 (3.6m x 3.2m)
Wood Effect Laminate Flooring, Open Fire, Window to Front, Socket Points.
SITTING ROOM 11’8 x 13’4 (3.6m x 4.1m)
Window to Front & Rear, Tile Flooring, AGA, Socket Points.
KITCHEN 15’0 x 7’8 (4.6m x 2.4m)
Linoleum Flooring, Eye and Low-Level Laminate Units, Laminate Worktop, Plumbed for Auto, Stainless Steel 1.5 Bowl Sink & Drainer, Window to Rear, Rear Door.
FIRST FLOOR ACCOMMODATION
STAIRS AND LANDING
Window to Rear, Attic Access, Hotpress Cupboard.
BEDROOM ONE 12’1 x 10’8 (3.7m x 3.3m)
Carpeted Flooring, Window to Front, Socket Points, Built-In Storage.
BEDROOM TWO 8’8 x 7’8 (2.7m x 2.4m)
Carpeted Flooring, Window to Rear, Socket Points.
WC 2’6 x 5’2 (0.8m x 1.6m)
WC, Window to Rear.
BATHROOM 5’5 x 3’1 (1.74m x 0.95m)
Linoleum Flooring, Window to Rear, Wash Hand Basin, Corner Shower Unit, Fully Tiled Walls.
BEDROOM THREE 11’8 x 11’8 (3.6m x 3.8m)
Carpeted Flooring, Window to Front, Socket Points, Built-In Storage.
OUTSIDE
REAR
Yard, Outbuildings and Paddock.
FRONT
Approached by Shared Laneway, Stoned Yard for Parking, Iron Gates, Access to Rear Yard, Laid in Lawn with Mature Shrubbery, Countryside Views, Paviour Path around House, Oil Tank.
VARIOUS OUTBUILDINGS TO INCLUDE:
- Broiler House 100’ x 40’ (30.4m x 12.1m) Wooden Structure with Concrete Flooring, Electrics & Lighting, Double Doors to Front.
- Garage 48’5 x 19’3 (14.8m x 5.9m) Roller Door to Front, Concrete Flooring, Electrics & Lighting, WC Space with Wash Hand Basin.
- Outbuilding One 27’5 x 19’3 (8.4m x 5.9m) Concrete Flooring, Electrics and Lighting.
Outbuilding Two 21’6 x 19’3 (6.6m x 5.9m) Concrete Flooring, Electrics and Lighting
Former Stone Dwelling
Former Byer 81’6 x 16’4 (24.9m x 5.0m) Concrete Flooring, Electrics and Lighting.
- Four-Bay Hay Shed with Lean To 57’4 x 38’7 (17.5m x 11.8m) Concrete Flooring, Electrics and Lighting, Roller Door to Rear Yard.
Estimated Domestic Rate Bill: £1343.81
Total Area: c. 2.8 Acre Site
Tenure: Freehold
Heating: Oil Fired Aga
Glazing: uPVC Double Glazing
Viewing Arrangements: By Appointment with Agent Only.
These particulars, whist believed to be accurate are set out as a general outline only for guidance and do not constitute any part of an offer or contract. Intending purchasers should not rely on them as statements of representation of fact but must satisfy themselves by inspection or otherwise as to their accuracy. No person in the employment of McCartney and Crawford has the authority to make or give any representation or warranty in respect of the property.








