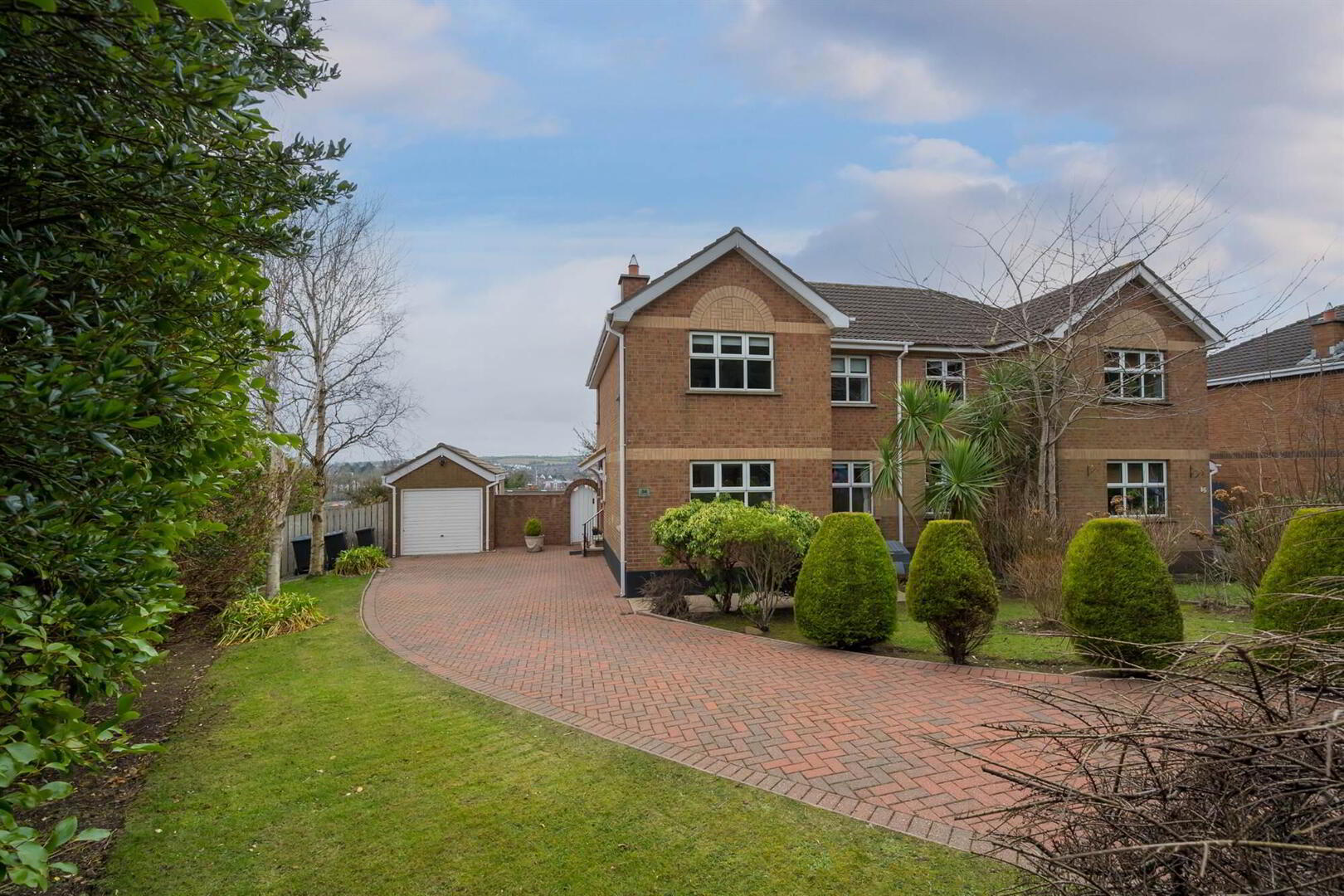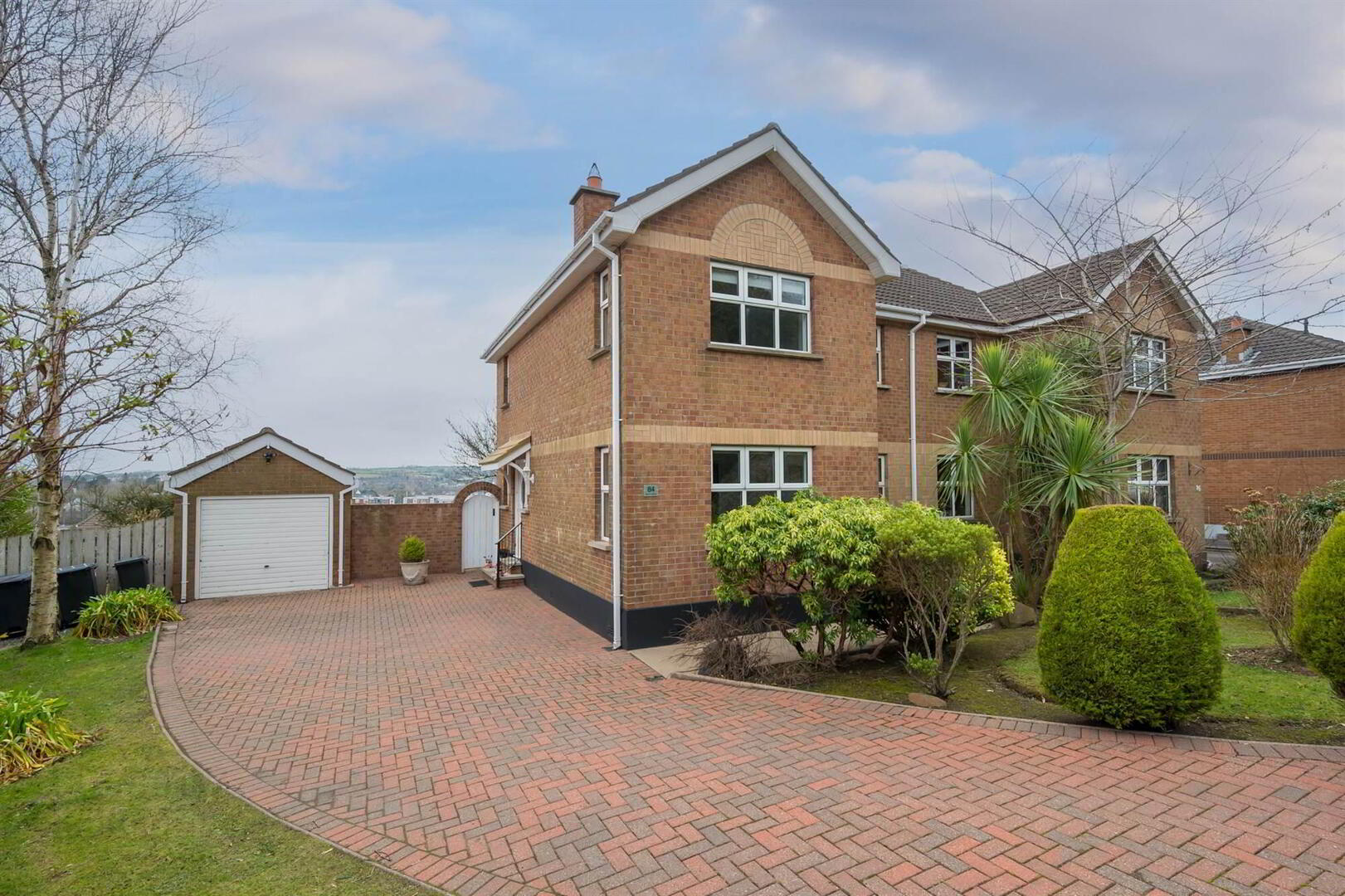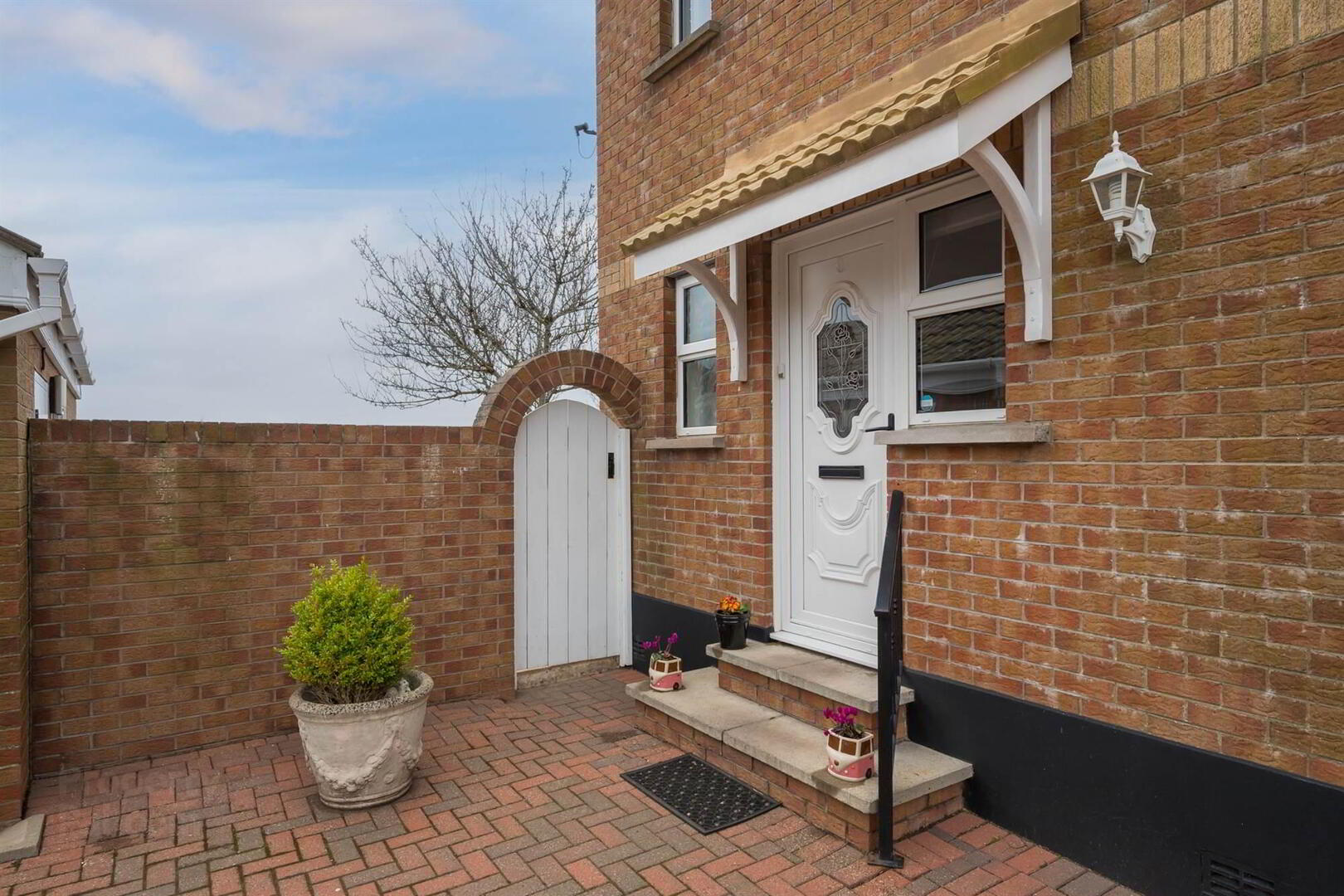


84 Dunlady Manor,
Dundonald, Belfast, BT16 1YR
3 Bed Semi-detached Villa
Offers Over £225,000
3 Bedrooms
2 Receptions
Property Overview
Status
For Sale
Style
Semi-detached Villa
Bedrooms
3
Receptions
2
Property Features
Tenure
Not Provided
Energy Rating
Heating
Oil
Broadband
*³
Property Financials
Price
Offers Over £225,000
Stamp Duty
Rates
£1,131.00 pa*¹
Typical Mortgage

Features
- Semi-detached home in cul-de-sac location
- Popular residential area
- Three well-proportioned bedrooms
- Living room with feature fireplace
- Separate dining room
- Kitchen with range of appliances & sliding doors to sunroom
- Downstairs W.C.
- Family bathroom on first floor
- Enclosed large rear garden with sunny aspect
- Driveway parking for multiple vehicles / Detached garage
- OFCH / Double glazing throughout
- Excellent location for Ulster Hospital, Stormont Buildings and Gilder stops for Belfast City Centre
- Minutes to Dundonald Village with plenty of amenities
Externally there is a large driveway with parking for several cars leading to detached garage. To the rear the garden is large enough to incorporate lawn areas and several patio areas with mature shrubbery to keep it very private.
The property is only a couple of minutes drive from the Ulster Hospital, local shops and cafes in Dundonald Village and a Glider Stop, ideal for commuters.
Ground Floor
- uPVC front door to . . .
- ENTRANCE HALL:
- Wood effect flooring. Understairs storage cupboard.
- DOWNSTAIRS W.C.:
- Dual flush wc. Vanity unit with ceramic sink and mixer tap. Chrome heated towel rail.
- LIVING ROOM:
- 3.86m x 3.61m (12' 8" x 11' 10")
Dual aspect windows. Feature fireplace with cast iron surround and grate inset. Wood effect flooring. - DINING ROOM:
- 3.15m x 2.77m (10' 4" x 9' 1")
Wood effect flooring. - KITCHEN:
- 5.13m x 3.2m (16' 10" x 10' 6")
Range of high and low level units, work surfaces. 1.5 bowl stainless steel sink unit with mixer tap. Integrated oven and microwave. Four ring hob with extractor fan above. Integrated dishwasher. Space for American fridge freezer. Wood effect flooring. Spotlights. Sliding glazed doors to . . . - SUN ROOM:
- 3.1m x 3.1m (10' 2" x 10' 2")
Wood effect flooring. Double doors to rear.
First Floor
- LANDING:
- Access to roofspace. Storage cupboard.
- BEDROOM (1):
- 3.96m x 3.73m (13' 0" x 12' 3")
Dual aspect outlook. Wood effect flooring. - BEDROOM (2):
- 4.57m x 3.4m (14' 12" x 11' 2")
Dual aspect outlook to rear. Wood effect flooring. - BEDROOM (3):
- 3.2m x 2.67m (10' 6" x 8' 9")
Wood effect flooring. - BATHROOM:
- White suite comprising dual flush wc. Panelled bath with mixer tap. Shower cubicle with electric shower. Vanity unit with ceramic sink with mixer tap. Chrome heated towel rail. Tiled walls.
Outside
- DETACHED GARAGE:
- Up and over door. Light and power. Plumbed for washing machine. Space for tumble dryer.
- Enclosed large rear garden with sunny aspect.
Directions
Heading out of Belfast on the Upper Newtownards Road, pass Ulster Hospital and turn left onto Dunlady Road. Dunlady Manor is located on left.



