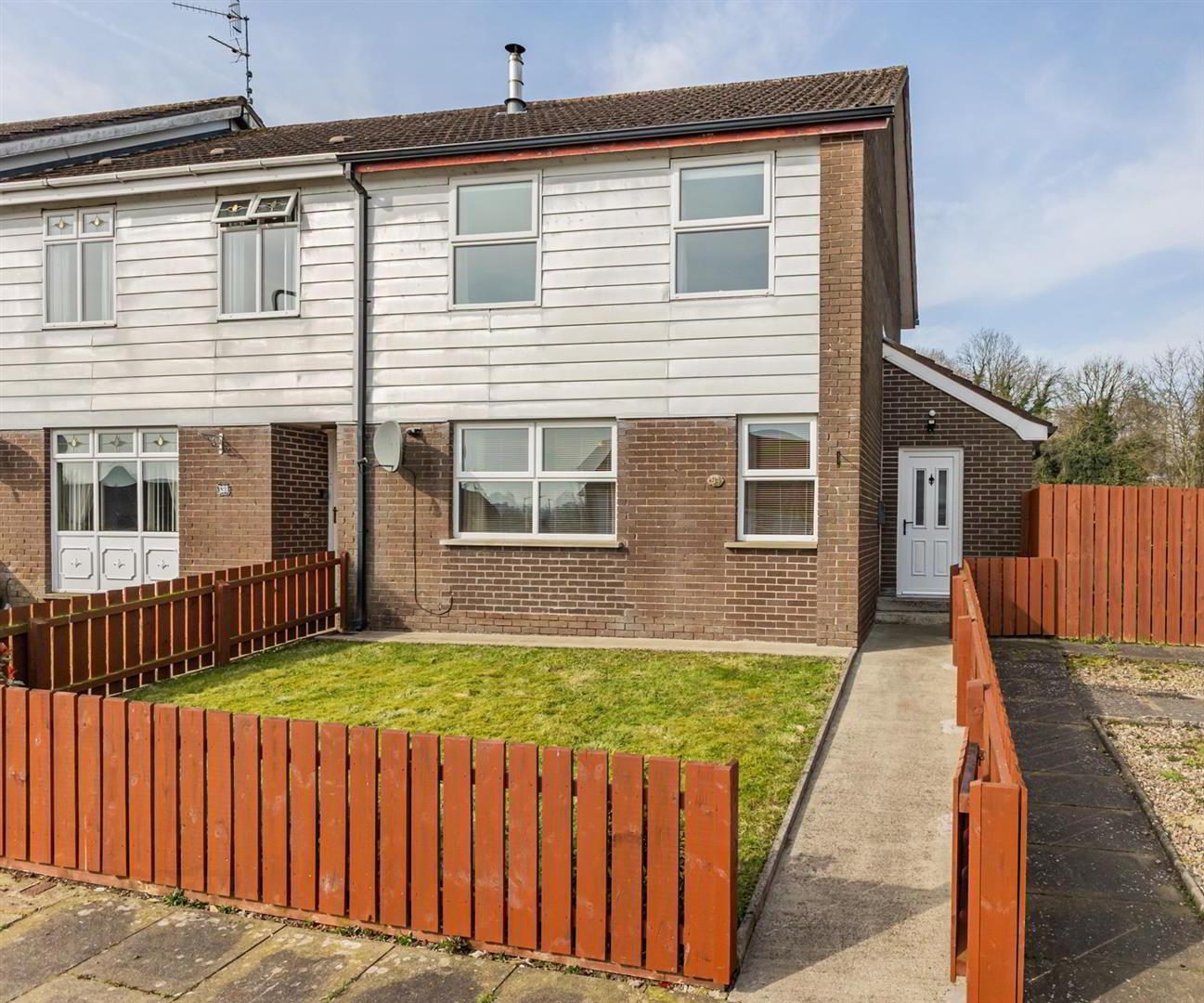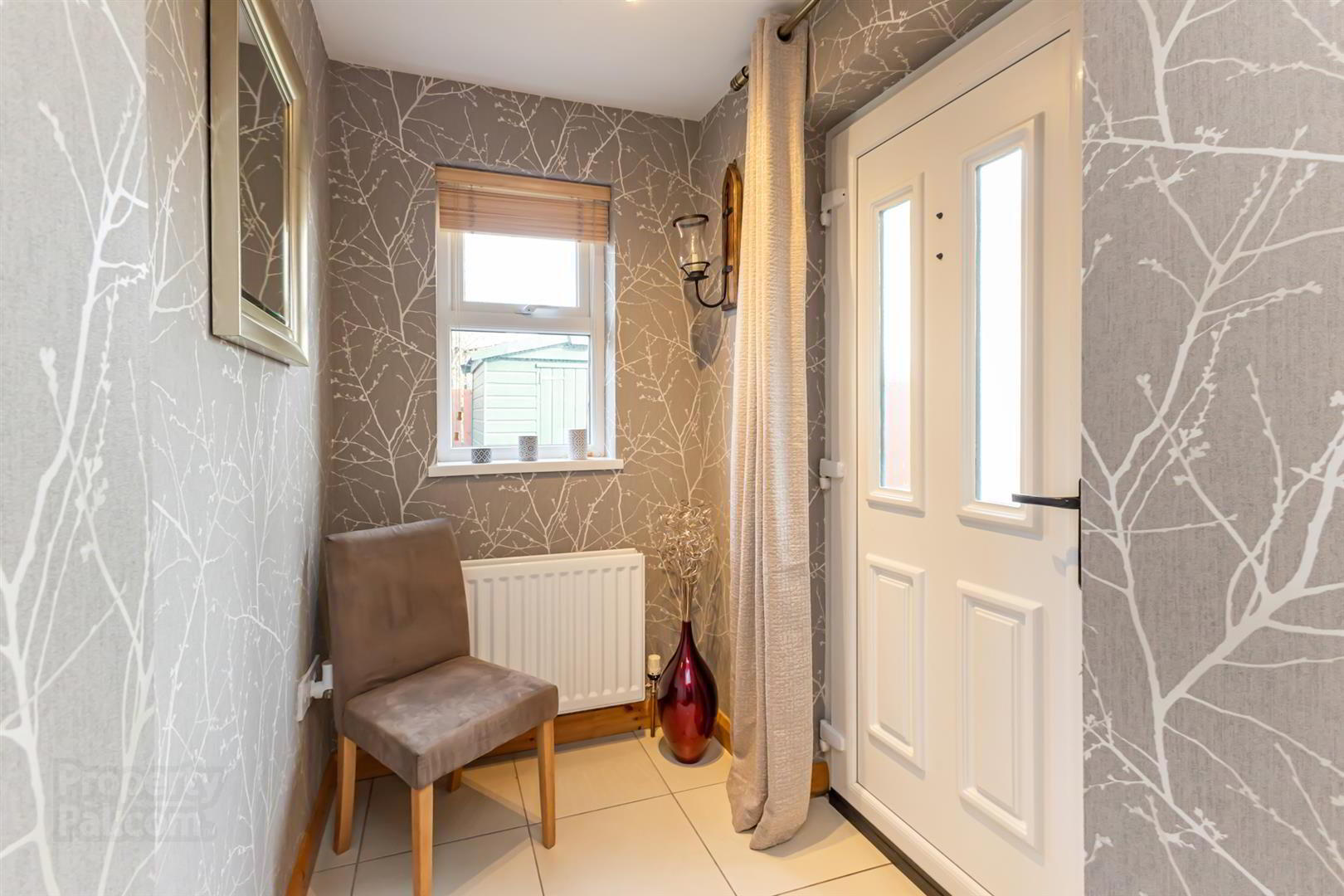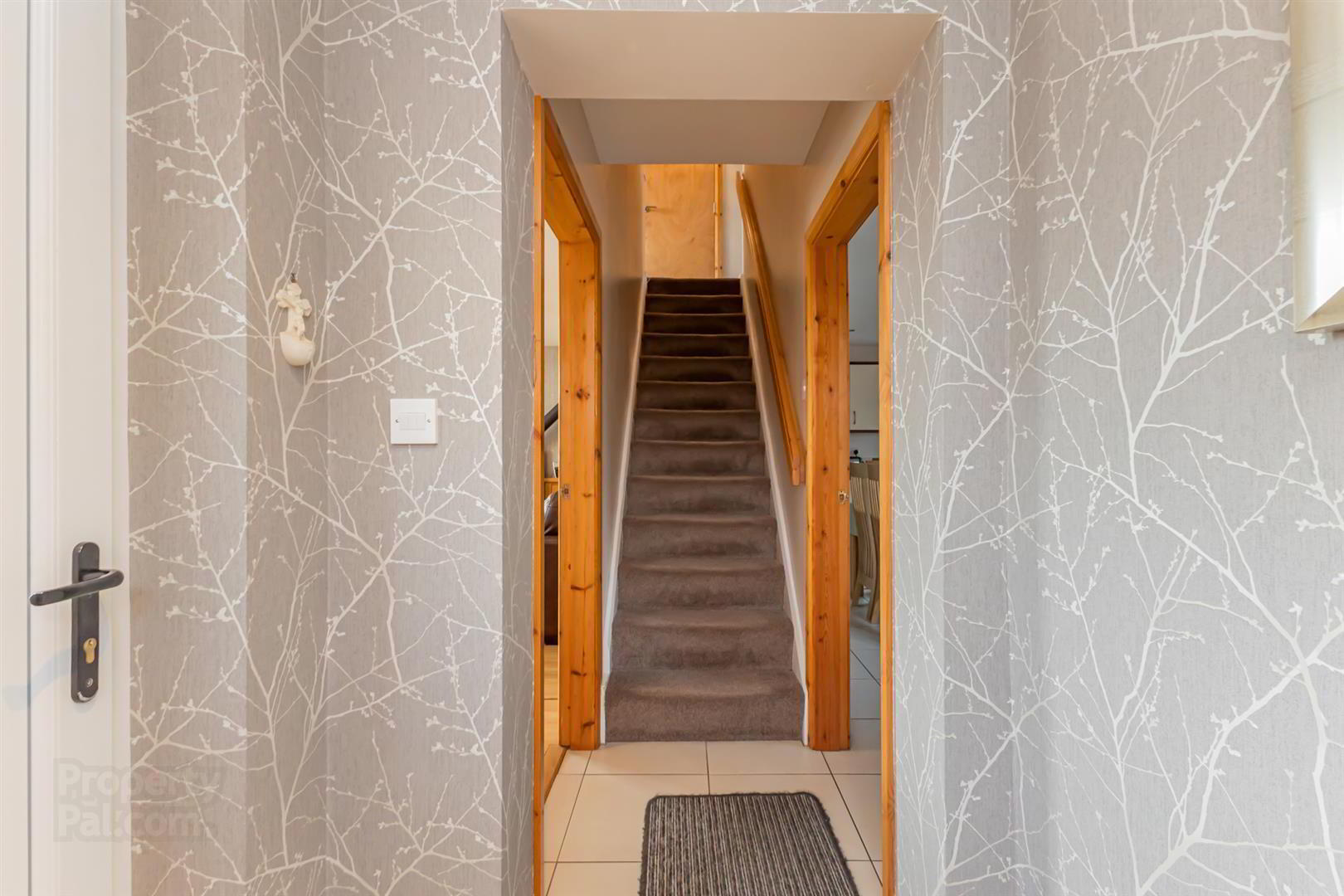


84 Ashgrove Park,
Magherafelt, BT45 6DN
3 Bed End-terrace House
Offers Over £134,950
3 Bedrooms
2 Bathrooms
1 Reception
Property Overview
Status
For Sale
Style
End-terrace House
Bedrooms
3
Bathrooms
2
Receptions
1
Property Features
Tenure
Leasehold
Energy Rating
Broadband
*³
Property Financials
Price
Offers Over £134,950
Stamp Duty
Rates
£812.25 pa*¹
Typical Mortgage
Property Engagement
Views All Time
2,723

Features
- A Well Maintained Three Bedroom End Terrace House.
- Located in the Heart of Magherafelt.
- Log Burner Stove in Living Room.
- Within Walking Distance of Magherafelt Town Amenities.
- Contemporary Kitchen and Bathroom.
- Planning Permission Approval for Extension - Included in Floor Plans.
- Front Garden and Private Back Yard.
- Downstairs W/C and Utility.
- Durable White PVC Double-Glazed Windows.
- Ideal Investment Opportunity or First Time Buy!
Situated in a quiet residential area, Ashgrove Park benefits from convenient access to Magherafelt's local amenities, a range of leading primary and secondary schools, sport & leisure facilities and parks, making it a practical choice for those looking for a well-located home. Furthermore, recent enhancements to the road network will significantly improve access across Mid-Ulster and streamline commuting to more distant areas.
Inside, the property features a spacious living front living room with plenty of natural light, creating a bright and welcoming atmosphere. Hardwood flooring and a woodburning stove add to the overall stylishness. The kitchen and dining area is bright and spacious, featuring a modern open-plan layout. It includes a combination of white and wood-finish cabinetry, offering ample storage space. A handy utility room and WC are positioned just off the kitchen
The first-floor features two generously sized double bedrooms and a single bedroom, providing versatile living arrangements to suit various needs. Outside, the property boasts a well-kept front garden and a private, enclosed paved area at the rear with raised beds—an ideal space for socialising, a secure play area for children, or a haven for plant and flower enthusiasts.
- Kitchen/Dining Area 5.33m x 3.45m (17'06 x 11'04")
- The kitchen area is bright and spacious, featuring a modern open-plan layout. It includes a combination of white and wood-finish cabinetry, offering ample storage space with high and low units. The countertops are sleek and practical, complemented by a stylish tiled backsplash.
The kitchen is equipped with built-in appliances, including a stainless steel oven, gas hob and extractor fan. Large windows allow plenty of natural light to enter, enhancing the airy feel of the space. A dining area with a wooden table and chairs sits at the centre, making it ideal for family meals and entertaining. Recessed ceiling lights add to the contemporary look, while the neutral colour scheme keeps the space feeling warm and inviting. - Living Room 5.33m x 3.45m (17'06" x 11'04")
- This living room is bright and spacious, featuring two windows, allowing for plenty of natural light. The light wood flooring enhances the sense of space and adds warmth to the room.
The walls are painted in a neutral grey tone, complemented by a stylish feature wall with textured, patterned wallpaper, creating a focal point. A modern wood-burning stove with a black flue pipe adds both character and practicality, making the space feel cosy and inviting.
Ceiling lighting includes a contemporary pendant fixture. Additionally, recessed spotlights provide extra illumination, creating a versatile lighting scheme.
Overall, this room offers a stylish and comfortable setting with a neutral colour palette, making it easy to personalise. Its combination of natural light, contemporary finishes, and the stove makes it an attractive and functional living space. - Entrance Hall
- The entrance hallway has light coloured tiles and is completed with stylish wallpaper and carpeted staircase.
- Utility 2.64m x 1.50m (8'08" x 4'11)
- This well-designed utility room offers both practicality and style, making household tasks effortless.
The utility room features modern cabinetry providing ample storage, complemented by a stylish wood effect countertop. A washing machine is neatly integrated into the space, with additional counter space for convenience. A window allows natural light to brighten the room, enhancing its fresh and airy feel.
Perfectly designed for convenience and efficiency, this area adds great value to the home. - Downstairs W/C 2.64m x 1.12m (8'08" x 3'8")
- Adjacent to the utility area, the downstairs W/C boasts a contemporary design, with a decorative tiled backsplash behind the sink and light coloured walls and tiles, making the space feel fresh and clean.
- Bedroom 1 3.63m x 3.10m (11'11" x 10'02")
- The main bedroom at the front of the house offers a warm and inviting atmosphere, perfect for relaxation. A large window allows for plenty of natural light. There is also some built in storage in this room.
The light wood laminate flooring enhances the spacious feel of the room and neutral coloured walls allows for personalisation. - Bedroom 2 3.63m x 2.74m (11'11" x 9")
- A double bedroom to the rear of the house, again with some built in storage keeping the space uncluttered and maximizing floor space. The large window allows plenty of natural light to fill the room, creating a warm and inviting atmosphere.
- Bedroom 3 2.74m x 2.11m (9" x 6'11")
- To the front of the house there is a small single bedroom, which could also be used as an office space or walk-in wardrobe.
- Bathroom 2.57m x 2.44m (8'05" x 8")
- This modern bathroom offers a contemporary design with a neutral colour scheme. It features a shower and a bath which are complemented with a stylish mosaic tile detailing along the wall.
The vanity unit has a glossy grey finish with integrated storage, providing both functionality and a modern look.
Large, light-coloured floor tiles contribute to the bathroom's clean and airy aesthetic, while the wooden skirting adds warmth. Overall, this bathroom offers a stylish and practical space with modern finishes. - Back Yard
- The backyard is a well-maintained and enclosed outdoor space. It is enclosed with a fence, providing privacy and a sense of seclusion. A concrete pathway runs through the area, connecting different sections of the yard with ease. Raised wooden garden beds filled with a variety of plants and flowers add a touch of greenery, bringing life and colour to the space.
In one corner, a green wooden shed stands, serving as a convenient storage area for tools and outdoor equipment.
The backyard is a thoughtfully designed space that balances aesthetics with functionality, making it an inviting and manageable outdoor area.





