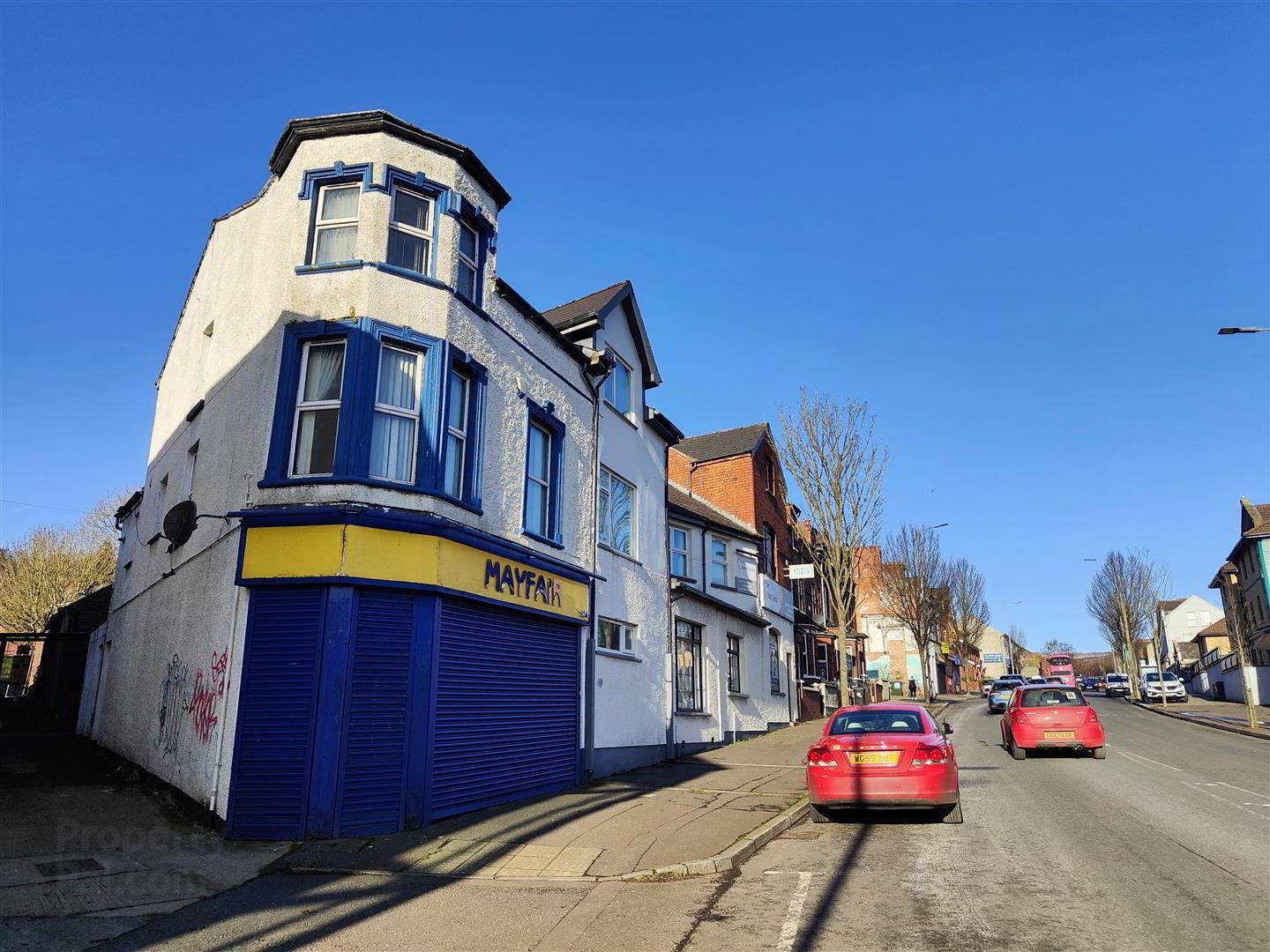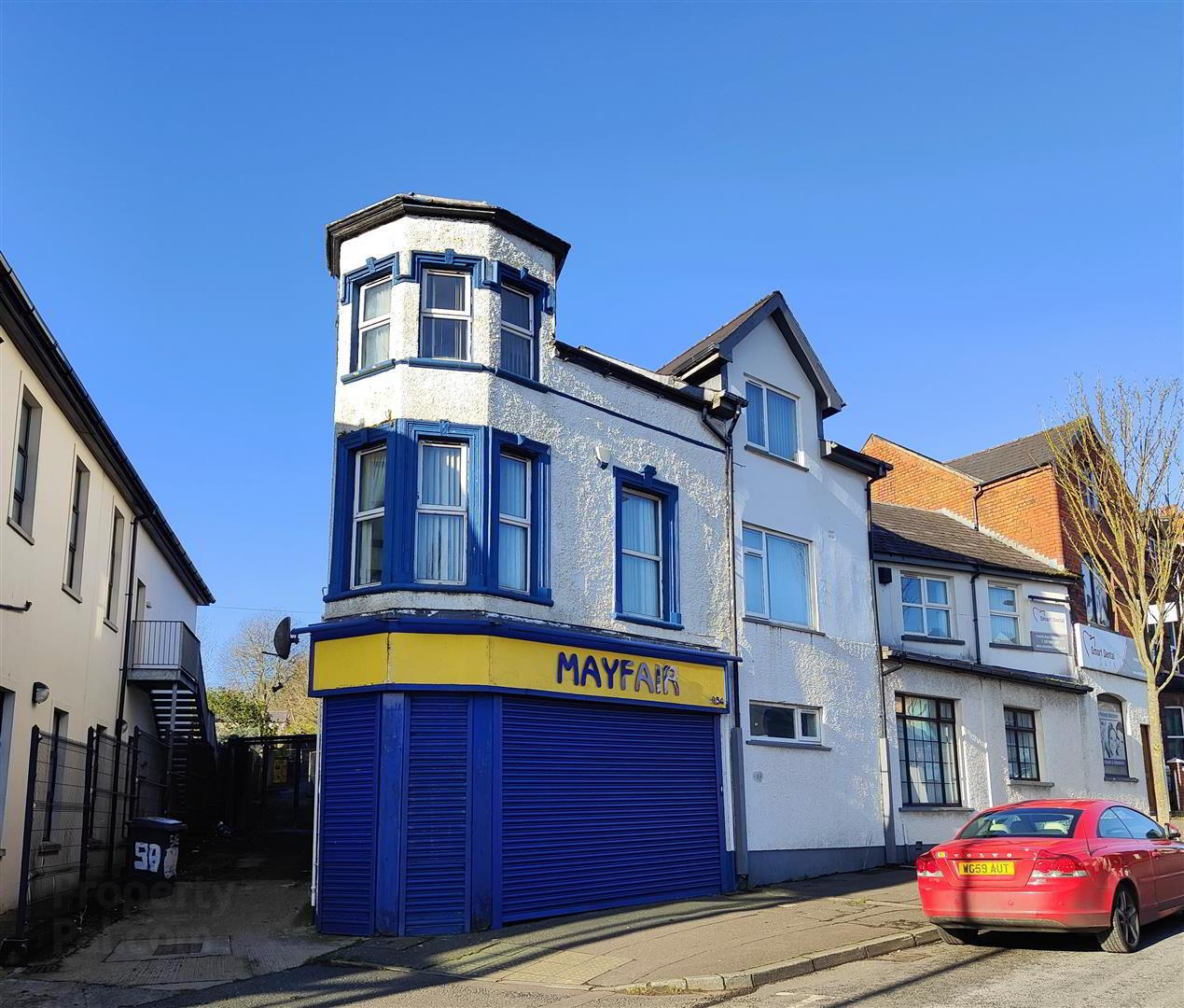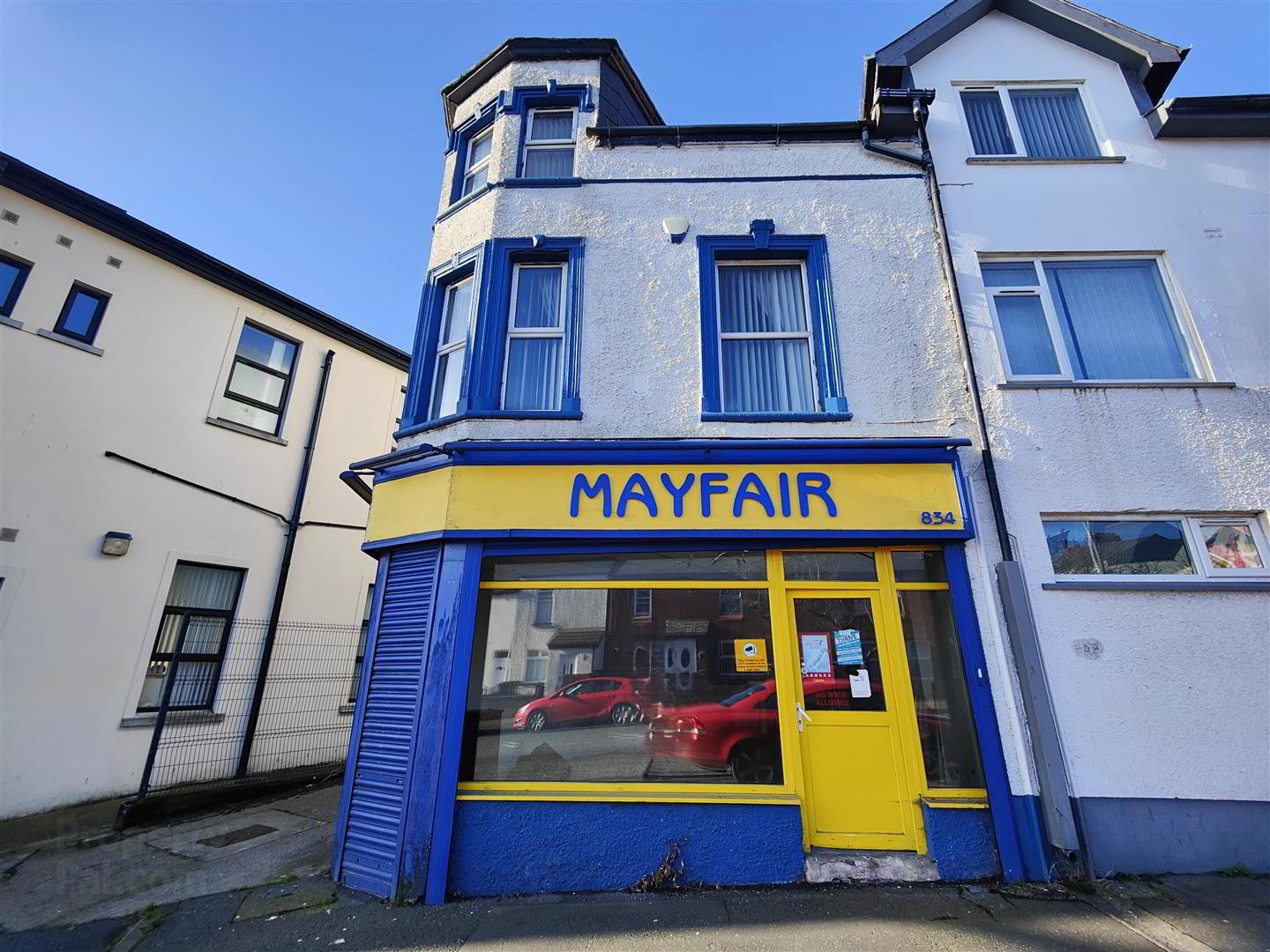


834 Crumlin Road,
Belfast, BT14 8AE
2 Bed Apartment
Offers Over £99,950
2 Bedrooms
1 Bathroom
1 Reception
Property Overview
Status
For Sale
Style
Apartment
Bedrooms
2
Bathrooms
1
Receptions
1
Property Features
Tenure
Leasehold
Energy Rating
Property Financials
Price
Offers Over £99,950
Stamp Duty
Rates
Not Provided*¹
Typical Mortgage
Property Engagement
Views All Time
1,323

Features
- Prime 3 Storey Corner Property
- Ground Floor Commercial Unit
- Electric Roller Shutter Door
- 2 Bedroom Apartment To 1st & 2nd Floors
- Own Door Access
- Gas Fired Central Heating
- Upvc Double Glazed Windows
- Main Arterial Route
- Superb Opportunity
- Cash Offers Only
The ground floor shop unit previously operated as a confectionery/tobacconist/light grocery. The first and second floors hold a 2 bedroom apartment with own door access via side entry with gas central heating. This property has been improved and modernised in past years but will require improvements to maximise its obvious potential. The prime position and obvious potential combines to make this the perfect project ideally suited to the Cash builder, developer or investor wishing to embark on a rare mixed use project. With opportunities of this nature getting harder to come by Early viewing is strongly recommended.
.
- Ground Floor Shop Unit 7.95 x 4.47 at widest (26'0" x 14'7" at widest)
- Ceramic tiled floor.
- Rear Storage
- Shelving.
- Kitchen Area
- Stainless steel sink unit, range of high and low level units, formica worktops, cooker space, fridge/freezer space, partly tiled walls, ceramic tiled floor, pvc door to yard.
- Furnished Cloakroom
- Classic white suite comprising pedestal wash hand basin, low flush WC, partly tiled walls, ceramic tiled floor.
- Apartment
- Side access to Pvc entrance door.
- First Floor
- Landing. Concealed gas boiler.
- Bathroom
- Classic white bathroom suite comprising panelled bath, shower screen, telephone handset shower, pedestal wash hand basin, low flush WC, partly pvc panelled walls, Lvf flooring, panelled radiator.
- Lounge 4.95 x 4.04 at widest (16'2" x 13'3" at widest)
- Wood laminate floor, panelled radiator.
- Living Room 4.95 x 4.04 at widest (16'2" x 13'3" at widest)
- Wood laminate floor, panelled radiator.
- Kitchen 4.06 x 4.04 at widest (13'3" x 13'3" at widest)
- Bowl and a half stainless steel sink unit, extensive range of high and low level units, formica worktops, cooker space, stainless steel extractor fan, fridge/freezer space, plumbed for washing machine, partly tiled walls, ceramic tiled floor, extractor fan.
- Second Floor
- Bedroom 4.78 x 4.98 at widest (15'8" x 16'4" at widest)
- Wood laminate floor, panelled radiator.
- Bedroom 4.09 x 3.56 at widest (13'5" x 11'8" at widest)
- Wood laminate floor, panelled radiator.



